$1,079,000
1480 Blackwell Boulevard, London North, ON N5X 0E5
North D, London North,
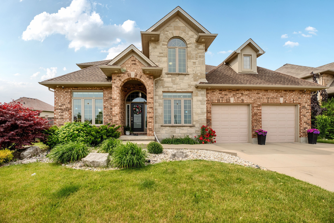
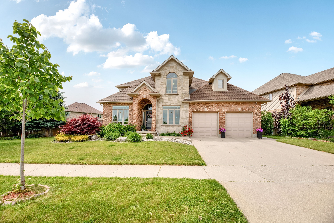
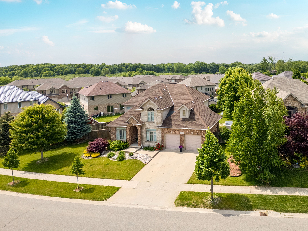
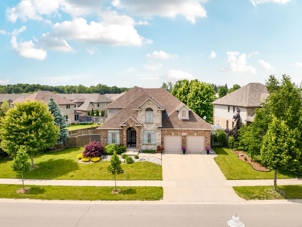
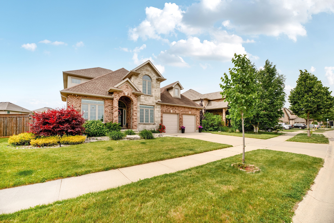
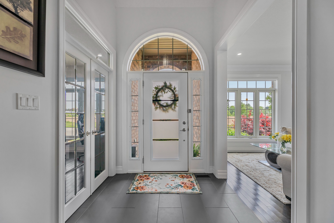
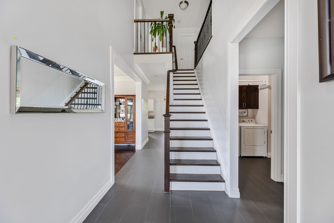
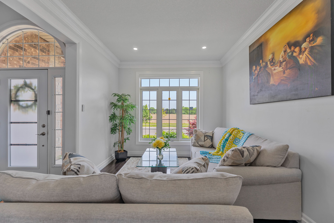

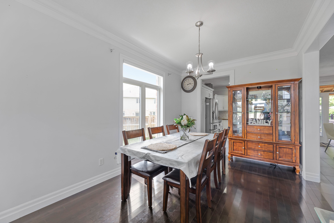
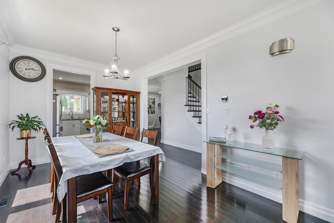
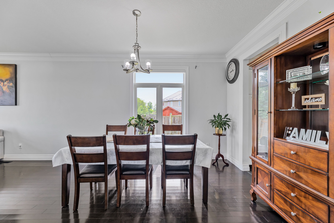
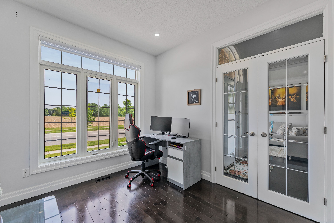
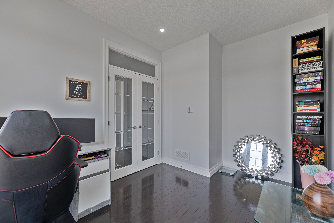
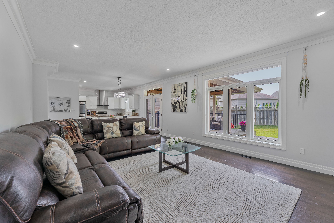

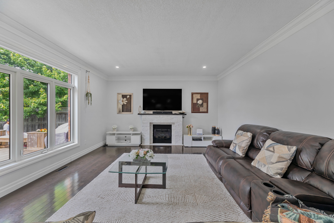
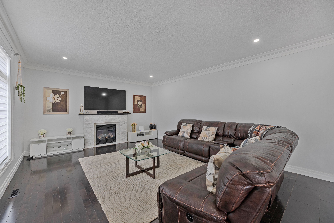
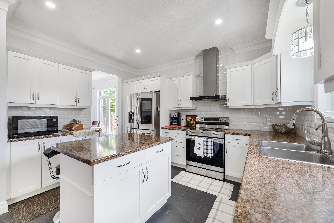
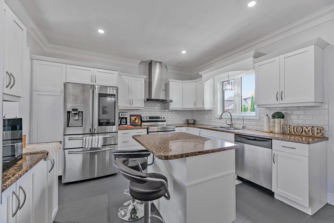
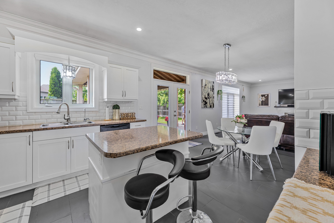
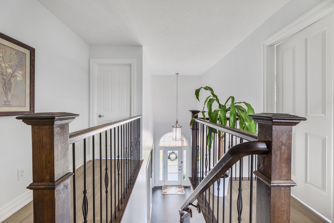
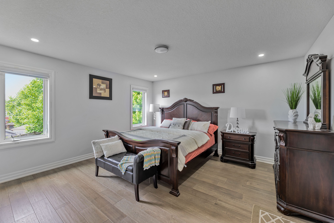
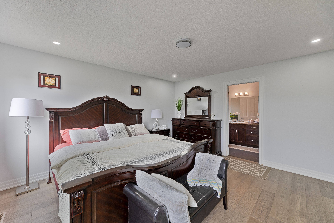

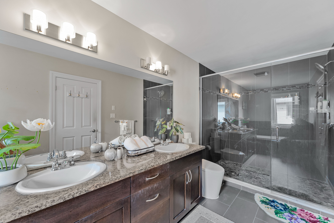
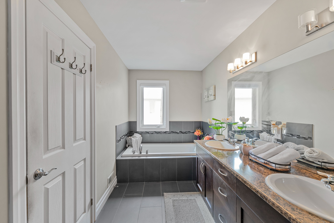

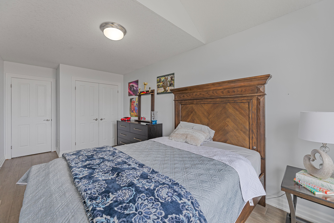
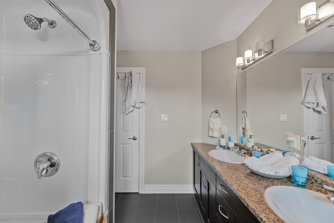
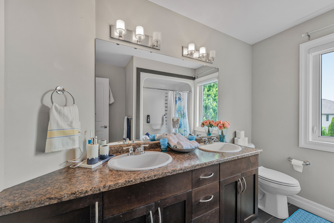
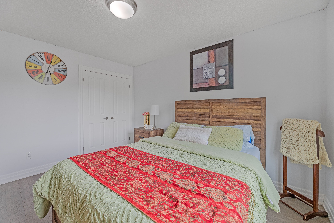
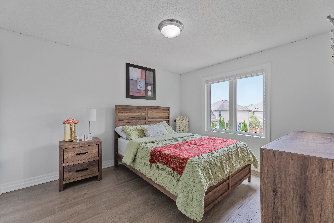
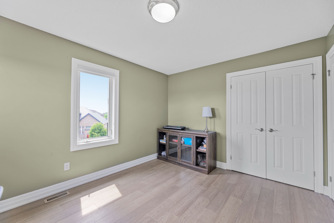
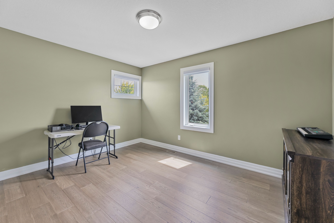
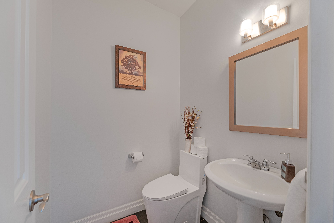
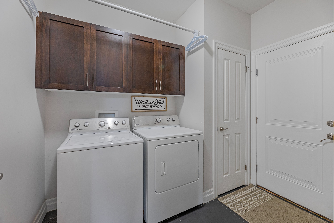
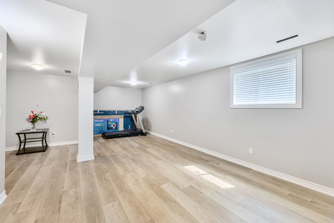
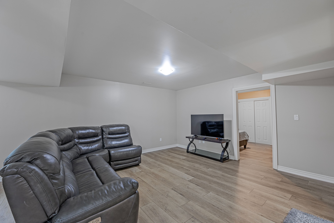
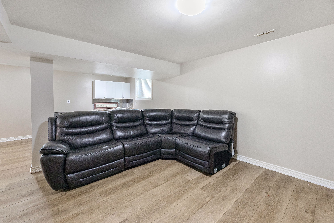
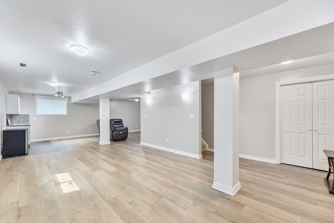
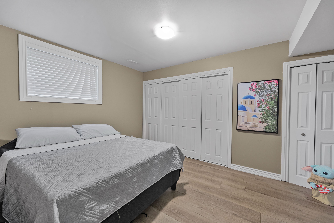
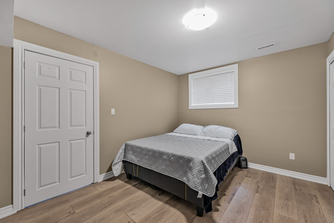
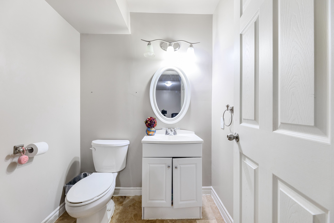
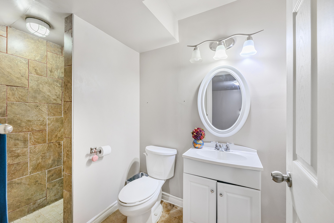
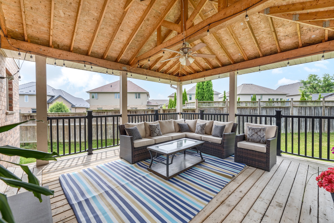
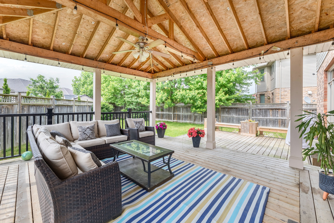
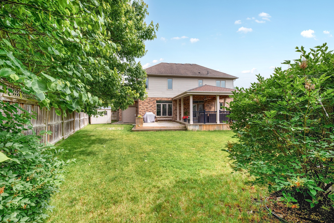
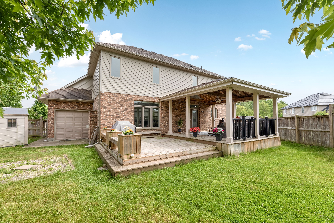
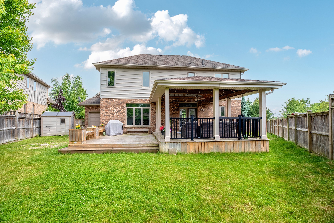
 Properties with this icon are courtesy of
TRREB.
Properties with this icon are courtesy of
TRREB.![]()
Welcome to Fanshawe Ridge, a sought-after North London neighborhood known for its family friendly charm. This stunning executive two-storey home offers impressive curb appeal, with a concrete driveway and elegant stone accents complementing its expansive 140-foot frontage. Inside, the spacious foyer features ceramic flooring and a soaring open-to-second-level design. A formal living and dining room with rich hardwood floors provides an inviting space for entertaining. Need a dedicated workspace? The main floor office makes working or studying from home effortless. The bright, modern kitchen is outfitted with sleek white cabinetry, an updated backsplash, LED potlights, a smart-tech fridge and stove, plus a functional island that overlooks the backyard. The generous dinette leads to patio doors opening onto a covered multi-tiered deck and patio perfect for outdoor living and memorable backyard gatherings. Upstairs, four large bedrooms await, including a luxurious primary suite with a five-piece ensuite and a walk-in closet. The fully finished basement expands your living space with a stylish family room, an additional spacious bedroom, and a three-piece bathroom. Outside, the backyard is fully fenced and features a large deck and storage shed, creating a private oasis for relaxation. This exceptional home is designed to offer comfort, convenience, and space for the entire family.
- HoldoverDays: 60
- Architectural Style: 2-Storey
- Property Type: Residential Freehold
- Property Sub Type: Detached
- DirectionFaces: South
- GarageType: Attached
- Directions: Highbury Ave. North. Head East on Blackwell Blvd.
- Tax Year: 2025
- Parking Features: Private Double
- ParkingSpaces: 2
- Parking Total: 4
- WashroomsType1: 1
- WashroomsType1Level: Second
- WashroomsType2: 1
- WashroomsType2Level: Second
- WashroomsType3: 1
- WashroomsType3Level: Main
- WashroomsType4: 1
- WashroomsType4Level: Basement
- BedroomsAboveGrade: 4
- BedroomsBelowGrade: 1
- Interior Features: Water Heater
- Basement: Full, Finished
- Cooling: Central Air
- HeatSource: Gas
- HeatType: Forced Air
- ConstructionMaterials: Brick, Stone
- Exterior Features: Deck, Lawn Sprinkler System, Patio
- Roof: Asphalt Shingle
- Pool Features: None
- Sewer: Sewer
- Foundation Details: Poured Concrete
- Parcel Number: 081460714
- LotSizeUnits: Feet
- LotWidth: 139.99
- PropertyFeatures: Clear View, Fenced Yard, Hospital, Place Of Worship, School, School Bus Route
| School Name | Type | Grades | Catchment | Distance |
|---|---|---|---|---|
| {{ item.school_type }} | {{ item.school_grades }} | {{ item.is_catchment? 'In Catchment': '' }} | {{ item.distance }} |

