$899,000
$90,00018 Gardenia Court, Hamilton, ON L8K 3X6
Corman, Hamilton,

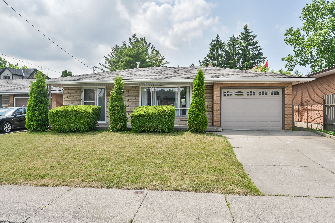
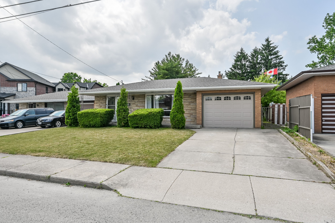
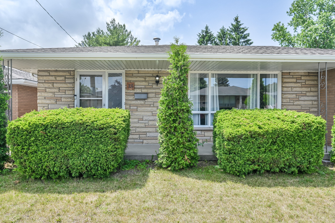
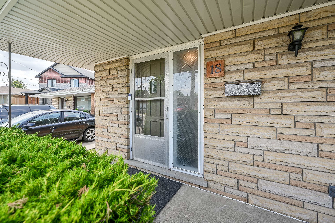
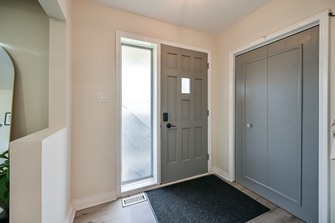
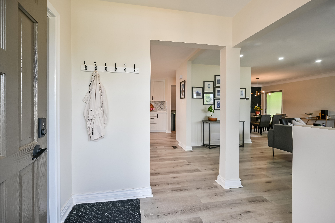
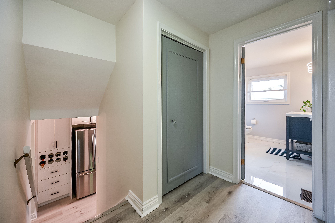
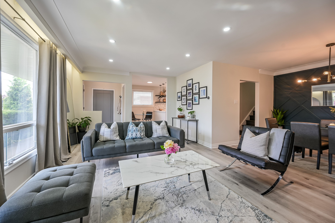
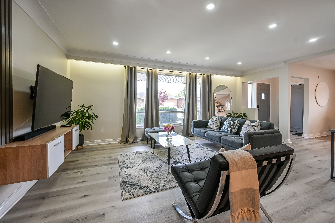

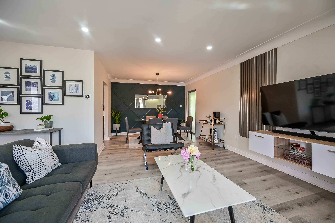
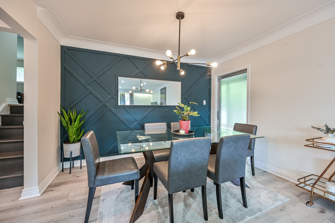
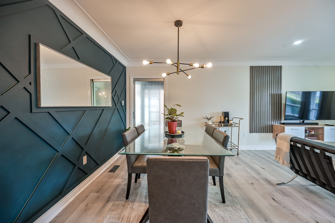
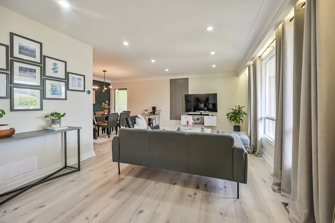

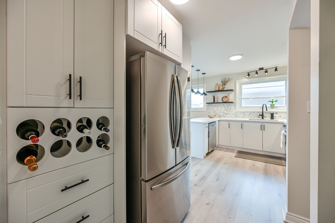
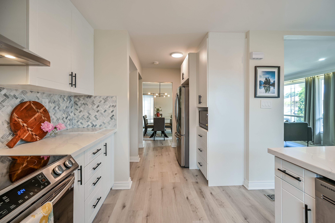
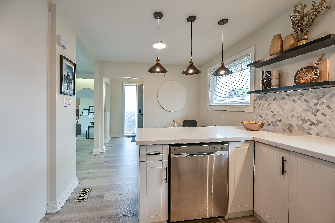
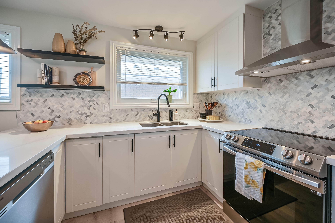
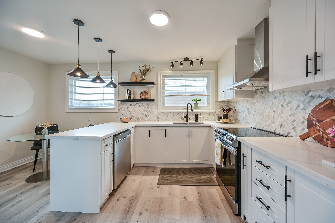
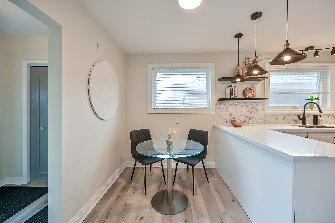

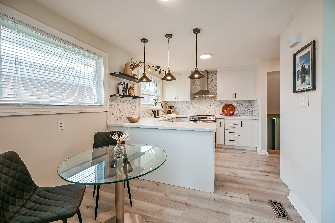
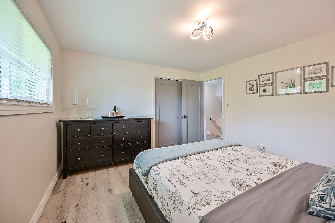
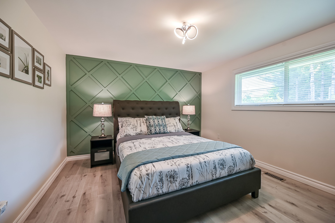
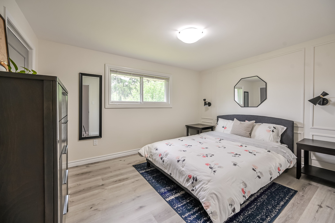
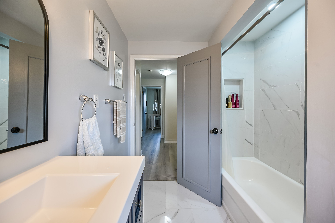
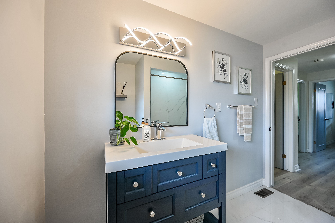
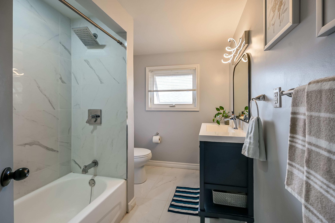
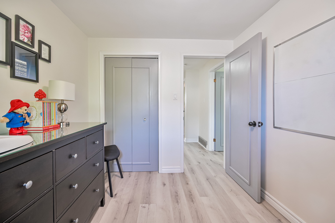
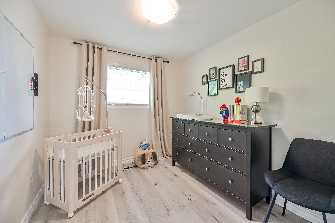
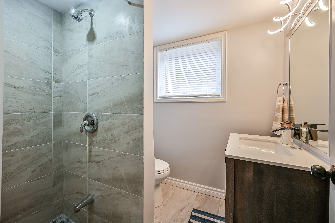
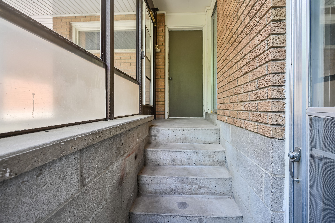
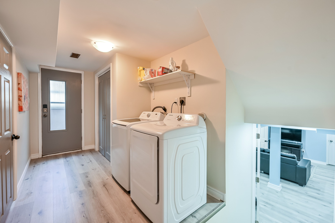
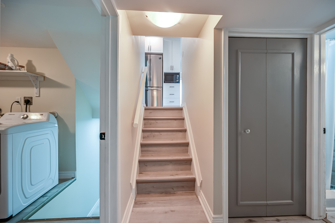
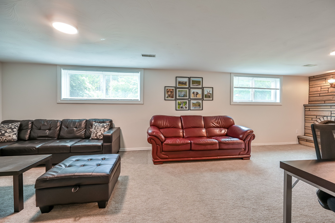
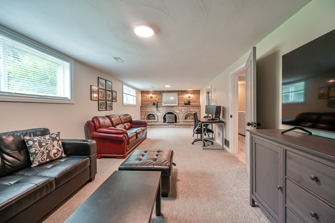
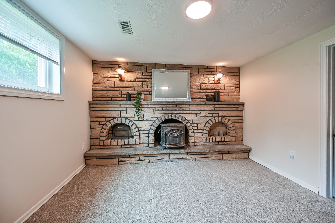
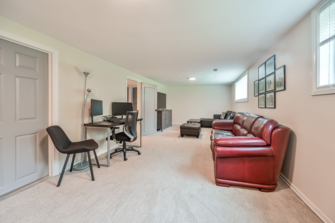
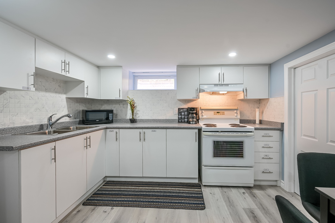
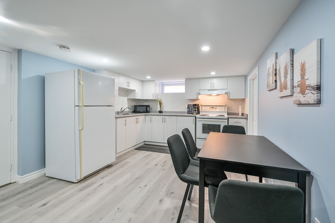
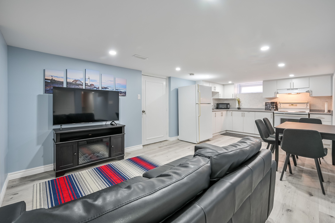
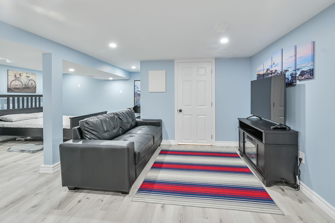

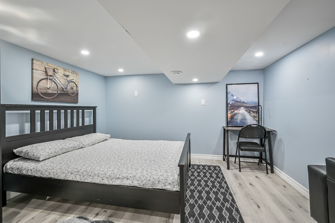
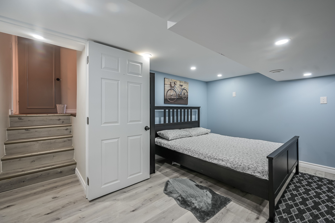

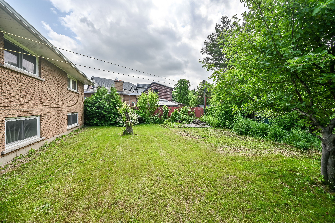
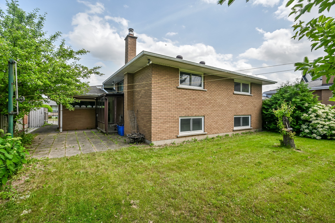
 Properties with this icon are courtesy of
TRREB.
Properties with this icon are courtesy of
TRREB.![]()
Welcome to 18 Gardenia Court - A Beautifully Renovated Home in a Quiet, Family-Friendly Court Nestled on a peaceful cul-de-sac in one of Hamiltons most desirable neighborhoods, this move-in ready home has been thoughtfully renovated with quality upgrades and stylish touches throughout. The bright, open-concept main floor showcases custom accent walls, modern finishes, and a contemporary design that's both functional and inviting-perfect for everyday living and entertaining. Step outside to enjoy a beautifully landscaped yard featuring mature trees along with vibrant perennial gardens, backing on to a ravine that create a serene, natural setting right at home. The finished lower level with a separate entrance offers flexible space for extended family or future rental potential - adding long-term value & versatility. Whether you're a first-time buyer, growing family, or savvy investor, this property offers the ideal combination of style, comfort, and income potential in a quiet, family-oriented neighborhood. Don't miss your chance to own this truly special home - book your private showing today!
- HoldoverDays: 30
- Architectural Style: Backsplit 4
- Property Type: Residential Freehold
- Property Sub Type: Detached
- DirectionFaces: West
- GarageType: Attached
- Directions: Pottruff And King
- Tax Year: 2025
- Parking Features: Front Yard Parking
- ParkingSpaces: 1
- Parking Total: 2
- WashroomsType1: 1
- WashroomsType1Level: Second
- WashroomsType2: 1
- WashroomsType2Level: Ground
- WashroomsType3: 1
- WashroomsType3Level: Basement
- BedroomsAboveGrade: 3
- BedroomsBelowGrade: 1
- Interior Features: Auto Garage Door Remote, Carpet Free, In-Law Suite, Separate Heating Controls, Separate Hydro Meter, Primary Bedroom - Main Floor, Water Heater, Water Meter
- Basement: Finished, Separate Entrance
- Cooling: Central Air
- HeatSource: Gas
- HeatType: Forced Air
- LaundryLevel: Lower Level
- ConstructionMaterials: Brick
- Roof: Asphalt Shingle
- Pool Features: None
- Sewer: Sewer
- Foundation Details: Brick, Concrete Block, Stone, Steel Frame
- Lot Features: Irregular Lot
- LotSizeUnits: Feet
- LotDepth: 103
- LotWidth: 50
- PropertyFeatures: Cul de Sac/Dead End, Ravine, School, Place Of Worship, Park, Fenced Yard
| School Name | Type | Grades | Catchment | Distance |
|---|---|---|---|---|
| {{ item.school_type }} | {{ item.school_grades }} | {{ item.is_catchment? 'In Catchment': '' }} | {{ item.distance }} |

