$2,498,000
83 Port Master Drive, St. Catharines, ON L2N 7H5
439 - Martindale Pond, St. Catharines,
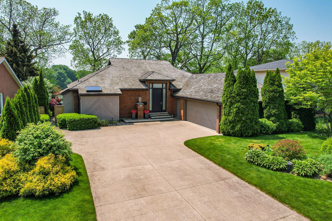
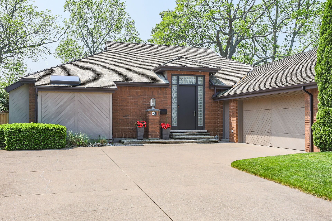
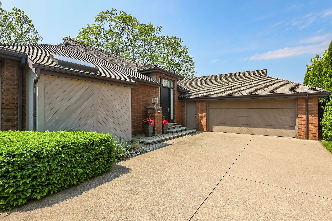
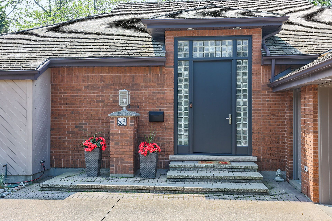
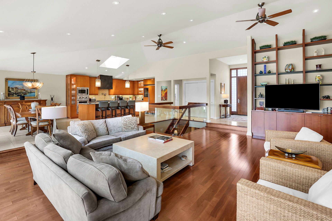
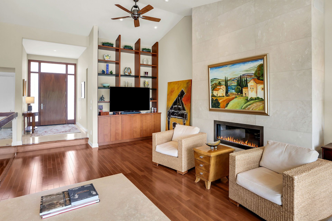
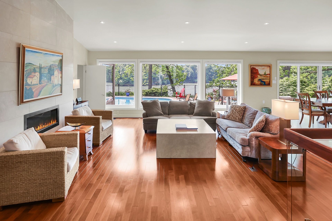

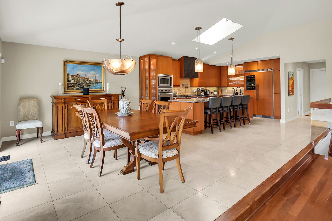
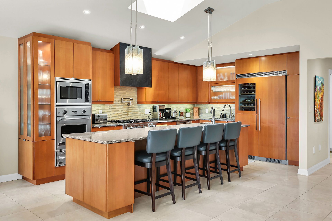
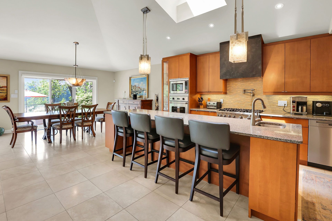
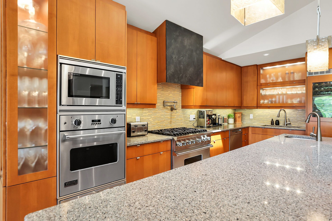
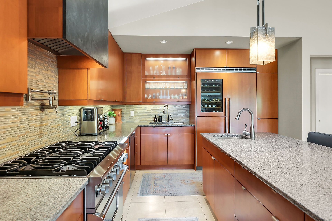
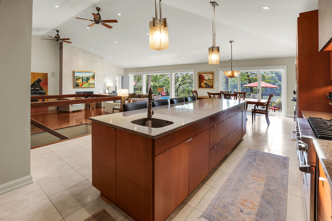
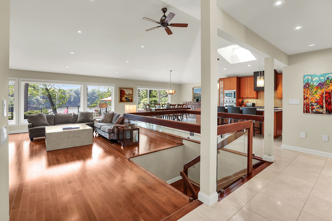
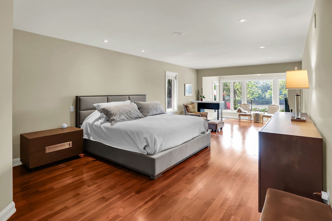
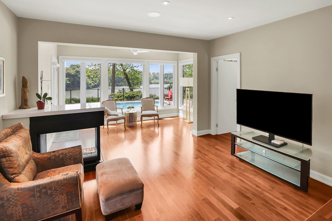
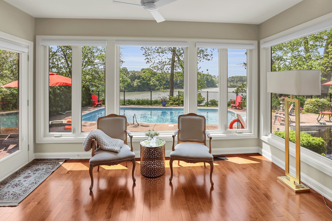
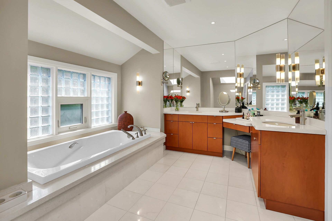
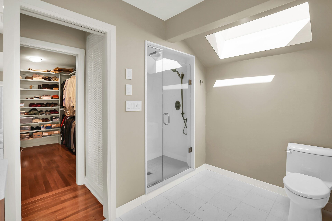
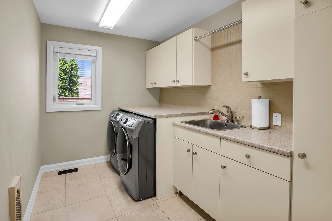
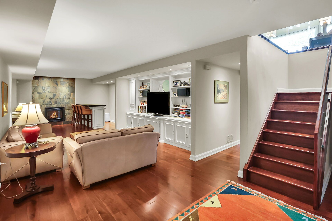
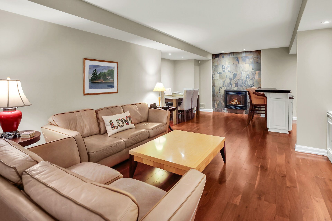
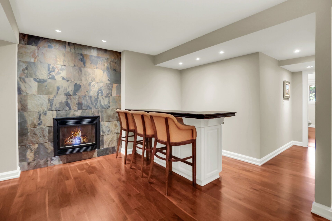
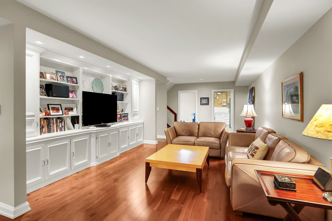
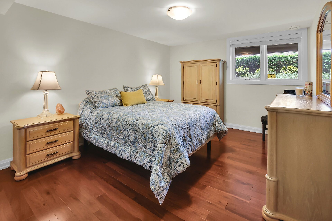
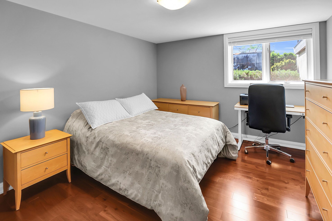
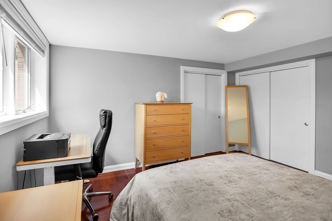
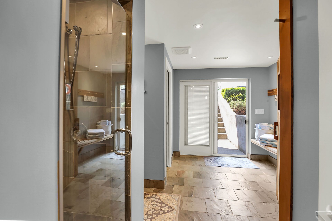
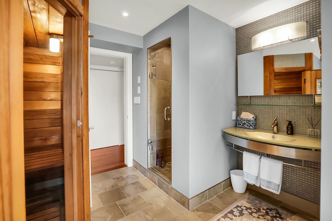
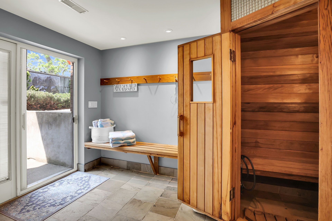
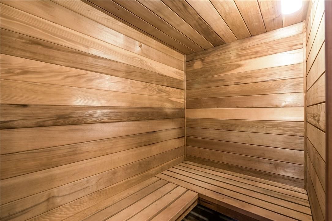

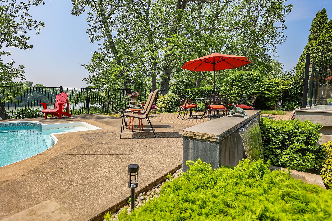
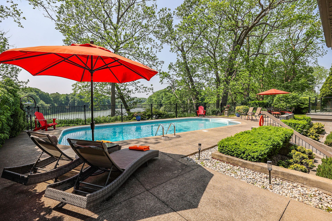
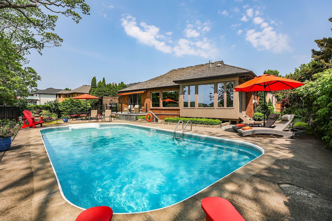
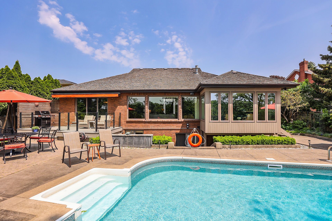
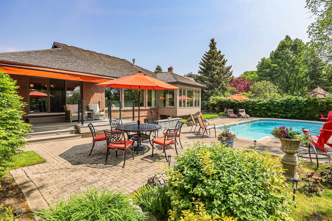
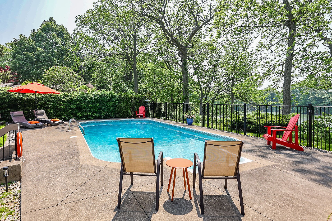

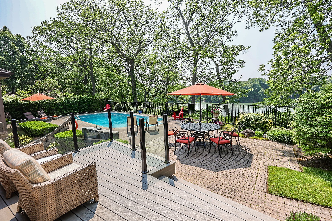
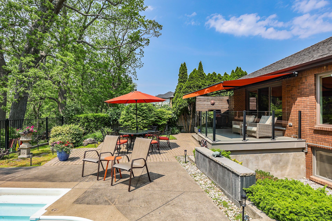
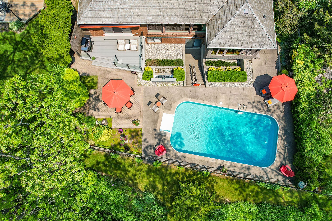
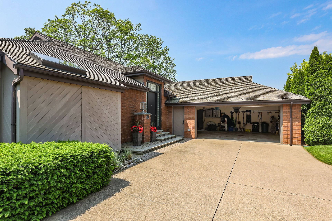
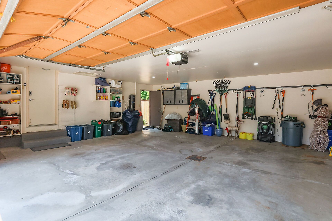
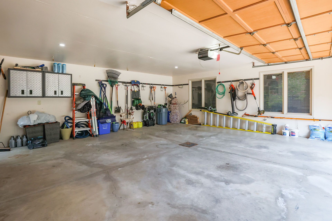
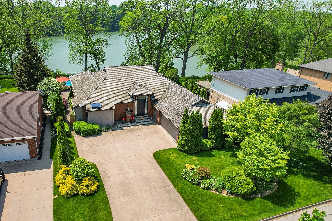

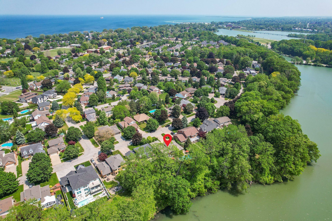

 Properties with this icon are courtesy of
TRREB.
Properties with this icon are courtesy of
TRREB.![]()
Experience luxury waterfront living in Niagara with this stunning resort-style bungalow. Perched above Martindale Pond and redesigned/renovated by Pym and Cooper, this home offers impressive views and a perfect balance of luxury, comfort, and style. It's just a short walk to PortDalhousie's beaches, restaurants, and harbour.Step inside to high-end finishes and sophisticated design.The sunken living room features vaultedceilings, rich hardwood, a 13-foot travertine gas fireplace, custom cabinetry. Expansive windows showcase spectacular views of the pond, aheated 8-foot deep saltwater pool, patio, composite deck with motorized awning, and a flagstone waterfall. This backyard is a private oasis,enjoyed year-round with ever-changing scenery and wildlife, from golden autumn foliage to peaceful winter snowscapes.At the heart of thehome, the chef-inspired kitchen is equipped with professional-line appliances, a 6-burner gas stove, Miele dishwasher, pot filler, built-in winestorage, quartz countertops, and an impressive 14-foot island.The primary suite is your personal sanctuary, complete with a three-sided fireplacein the sunken sunroom overlooking the pool and lake, a walk-in closet, and a spa-style ensuite featuring a soaking tub, skylight, and walk-in glassshower.The sun-filled lower level is designed for wellness and function. Enjoy a cedar steam sauna and shower with direct pool access, a spacious family room with built-in cabinetry, a gas fireplace, a professional bar, and two large additional bedrooms, perfect for guests.The homeincludes a private 6-8 car concrete driveway, an extra-large 2-car garage with inside entry, a fully fenced backyard, and beautiful mature perennialgardens. This exceptional opportunity offers a quiet neighbourhood near Henley Island walking trails and easy QEW access. Whetherentertaining or enjoying a calm evening, this home offers an unmatched lifestyle. This is not just a home it's your next chapter, beautifullywritten.
- HoldoverDays: 90
- Architectural Style: Bungalow
- Property Type: Residential Freehold
- Property Sub Type: Detached
- DirectionFaces: South
- GarageType: Attached
- Directions: Dalemere blvd to DalemereCrescent to Port Master dr
- Tax Year: 2025
- Parking Features: Private Double
- ParkingSpaces: 6
- Parking Total: 8
- WashroomsType1: 1
- WashroomsType1Level: Main
- WashroomsType2: 1
- WashroomsType2Level: Main
- WashroomsType3: 1
- WashroomsType3Level: Lower
- BedroomsAboveGrade: 1
- BedroomsBelowGrade: 2
- Fireplaces Total: 3
- Interior Features: Auto Garage Door Remote, On Demand Water Heater, Central Vacuum, Primary Bedroom - Main Floor, Sauna
- Basement: Finished, Walk-Up
- Cooling: Central Air
- HeatSource: Gas
- HeatType: Forced Air
- LaundryLevel: Main Level
- ConstructionMaterials: Brick, Wood
- Exterior Features: Patio, Privacy, Landscaped, Deck, Awnings
- Roof: Cedar
- Pool Features: Inground
- Waterfront Features: Not Applicable
- Sewer: Sewer
- Foundation Details: Concrete
- Parcel Number: 461880077
- LotSizeUnits: Feet
- LotDepth: 128.3
- LotWidth: 75
- PropertyFeatures: Beach, Fenced Yard, Lake/Pond, Lake Access, Marina
| School Name | Type | Grades | Catchment | Distance |
|---|---|---|---|---|
| {{ item.school_type }} | {{ item.school_grades }} | {{ item.is_catchment? 'In Catchment': '' }} | {{ item.distance }} |

