$2,295,000
605094 River Road, Melancthon, ON L9V 2V4
Rural Melancthon, Melancthon,

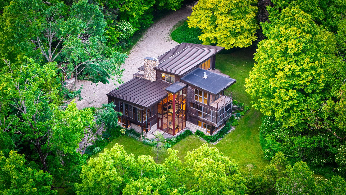
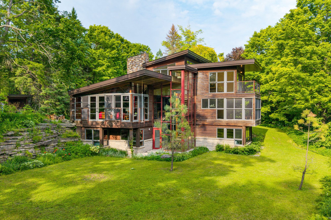
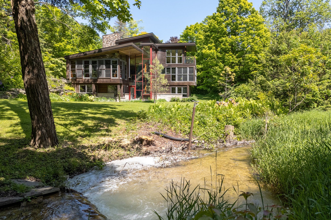
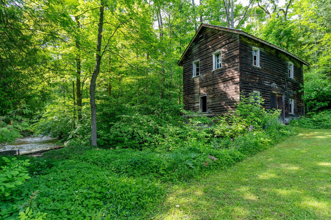
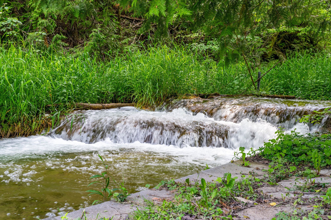
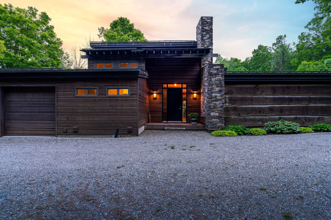
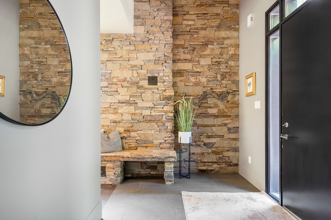
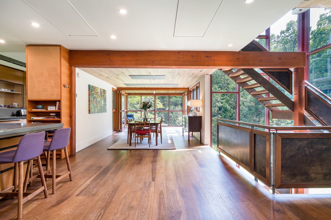

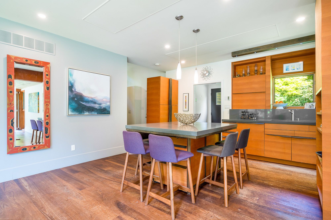
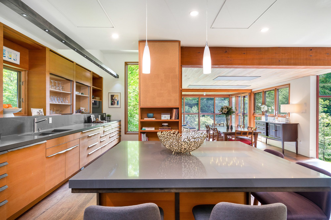
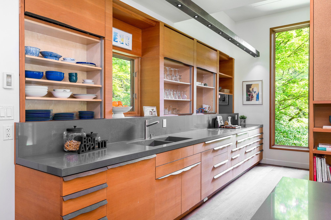
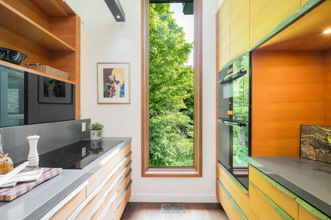
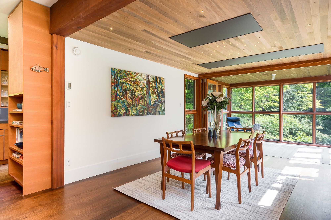
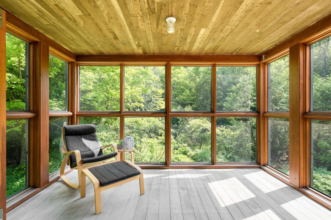
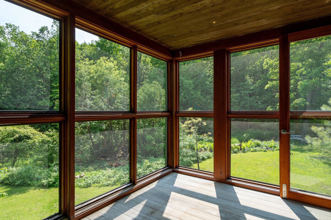
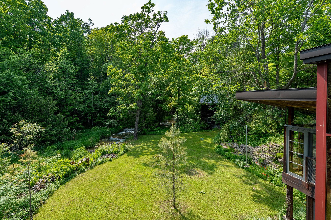
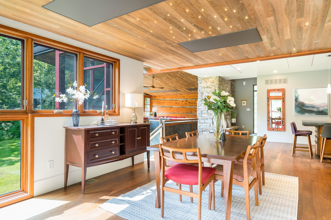
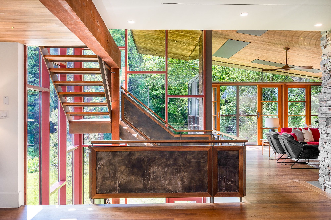
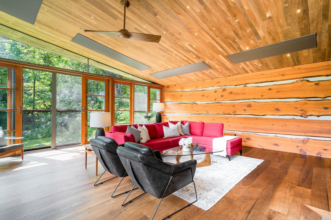
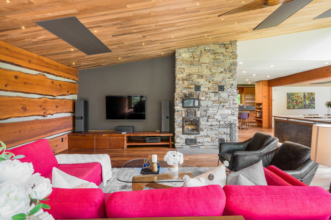
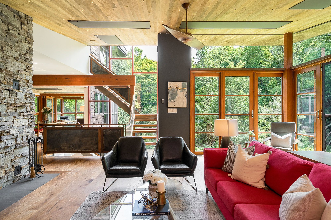
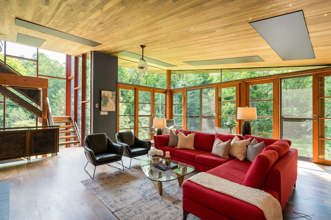
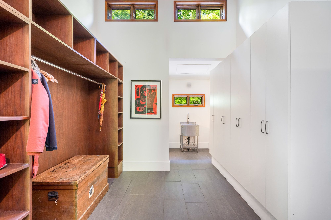
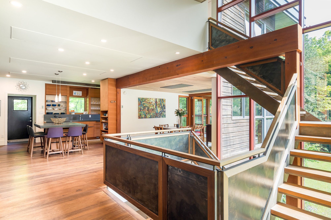
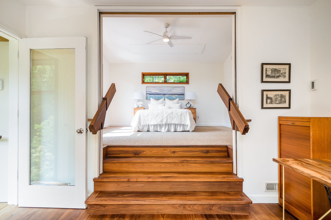
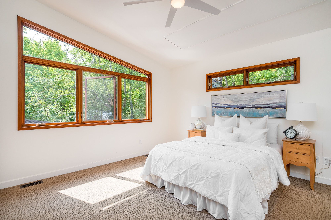
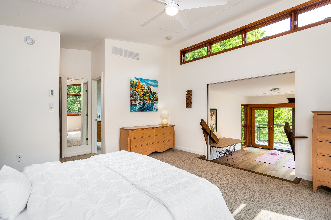
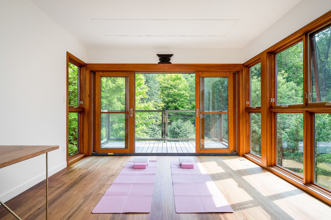
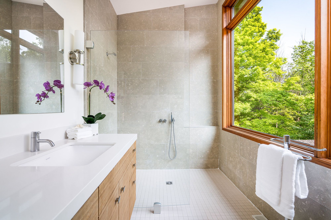
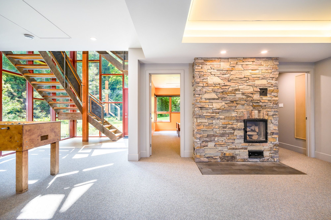
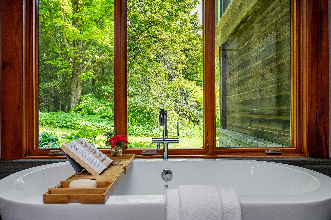
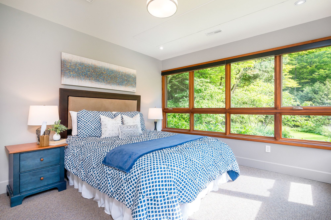
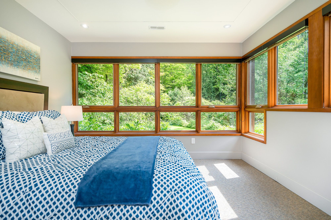
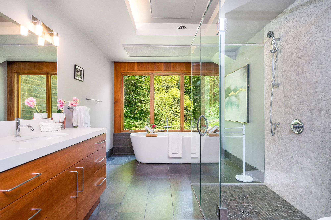
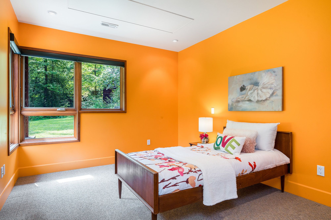
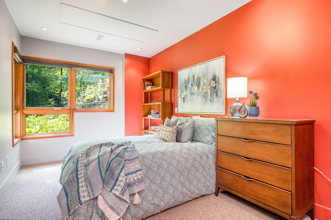
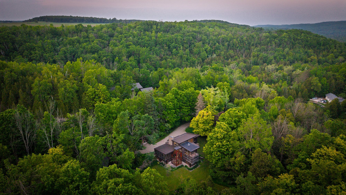
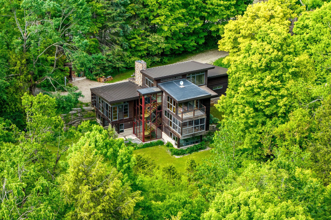
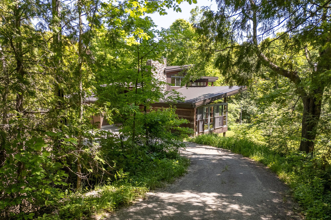
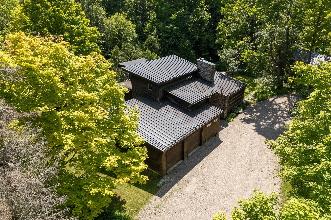
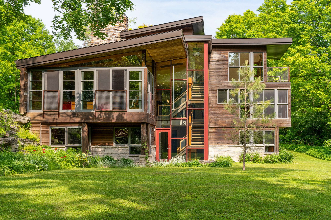
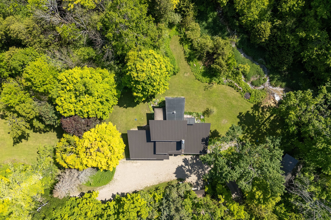
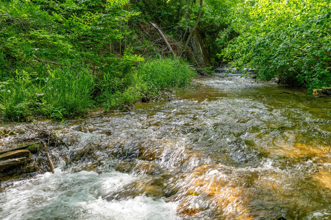
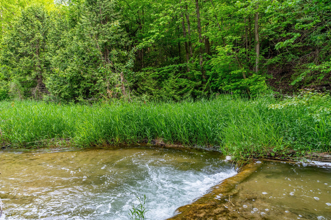
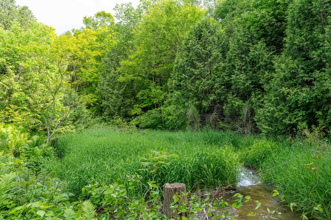
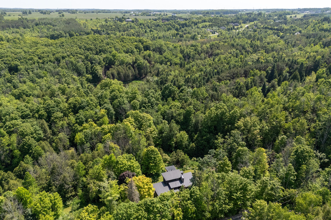
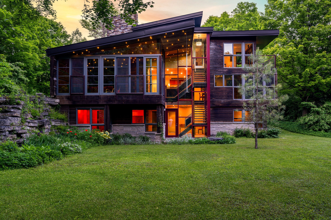
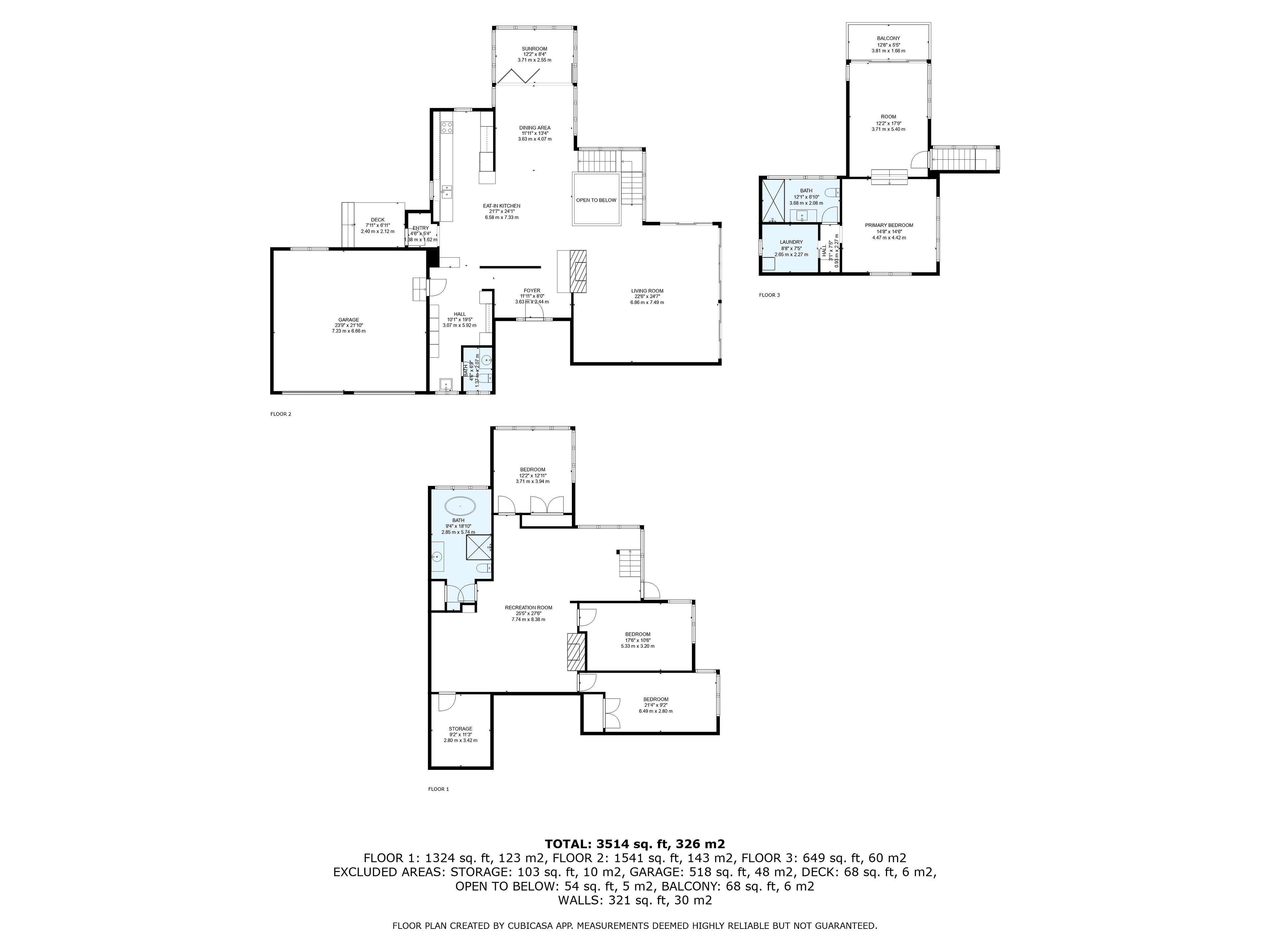
 Properties with this icon are courtesy of
TRREB.
Properties with this icon are courtesy of
TRREB.![]()
Built in 2012 by the original owners, this exceptional property offers a rare combination of architectural artistry and natural beauty. Set on nearly 5 acres with the serene Pine River winding through, this custom-built home is a true retreat, blending stone, wood, metal, and glass into a striking contemporary design that complements the landscape. Enjoy the calming sounds of the river from screened window walls, a Muskoka room, and multiple walk-outs that seamlessly connect indoor and outdoor living. Inside, the four-bedroom, three-bathroom home is filled with thoughtful and unique details, including custom kitchen cabinetry and hardware, a dramatic glass-encased stairwell, and a handcrafted two-level masonry heater with a built-in pizza oven. A starlight ceiling adds a touch of enchantment. The entire second level is dedicated to a luxurious primary suite featuring a spa-inspired bathroom, walk-in closet, a laundry area, private balcony, and a versatile office or yoga studio. This special home offers year-round enjoyment and comfort, whether you're warming up by the masonry heater in winter or fishing for trout in the river. Spring-fed water source, energy-efficient radiant heat panels, trout in the river, and a location just over an hour from the GTA and airport. Designed to let the countryside in, this is a home that must be experienced in person.
- HoldoverDays: 90
- Architectural Style: 2-Storey
- Property Type: Residential Freehold
- Property Sub Type: Detached
- DirectionFaces: South
- GarageType: Attached
- Directions: Main Street/River Rd
- Tax Year: 2024
- Parking Features: Circular Drive, Inside Entry, Private, Private Double
- ParkingSpaces: 8
- Parking Total: 10
- WashroomsType1: 1
- WashroomsType1Level: Main
- WashroomsType2: 1
- WashroomsType2Level: Second
- WashroomsType3: 1
- WashroomsType3Level: Ground
- BedroomsAboveGrade: 4
- Fireplaces Total: 2
- Interior Features: Air Exchanger, Auto Garage Door Remote, Built-In Oven, Countertop Range, ERV/HRV, Floor Drain, In-Law Capability, Separate Heating Controls, Upgraded Insulation, Ventilation System, Water Heater Owned, Water Purifier, Water Softener, Water Treatment
- Basement: Finished with Walk-Out
- Cooling: None
- HeatSource: Electric
- HeatType: Radiant
- LaundryLevel: Upper Level
- ConstructionMaterials: Stone, Wood
- Exterior Features: Landscape Lighting, Landscaped, Patio, Privacy, Porch, Porch Enclosed, Year Round Living
- Roof: Membrane, Metal
- Pool Features: None
- Waterfront Features: River Front
- Sewer: Septic
- Water Source: Cistern, Sediment Filter, Water System
- Foundation Details: Concrete
- Topography: Dry, Hilly, Partially Cleared, Rolling, Sloping, Waterway, Wooded/Treed
- Parcel Number: 341260093
- LotSizeUnits: Feet
- LotWidth: 746.08
- PropertyFeatures: Golf, Library, Part Cleared, Place Of Worship, River/Stream, Rolling
| School Name | Type | Grades | Catchment | Distance |
|---|---|---|---|---|
| {{ item.school_type }} | {{ item.school_grades }} | {{ item.is_catchment? 'In Catchment': '' }} | {{ item.distance }} |

