$969,900
244 Mill Pond Place, Kingston, ON K7M 0C9
25 - West of Sir John A. Blvd, Kingston,
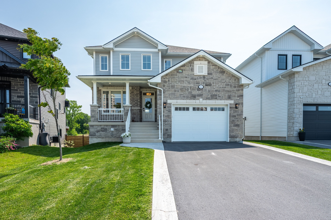
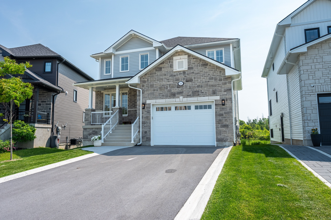
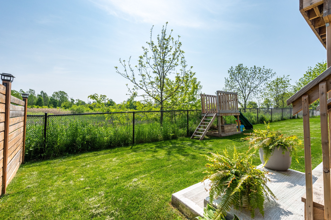
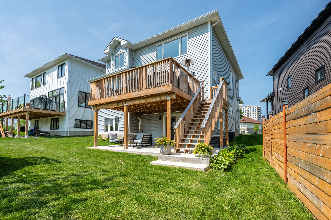

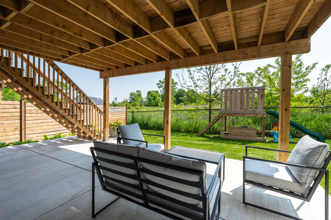
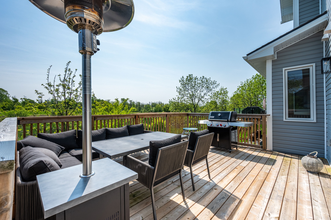
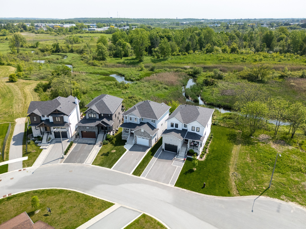
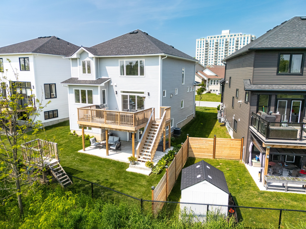
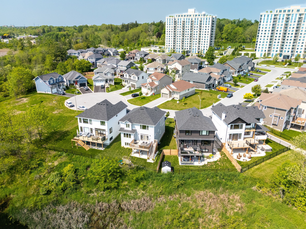
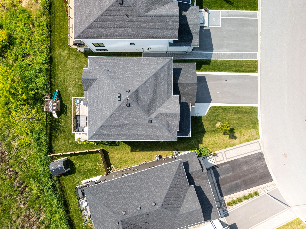

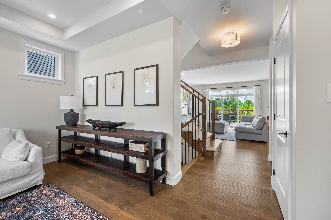
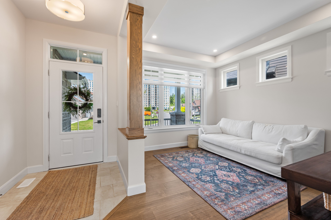
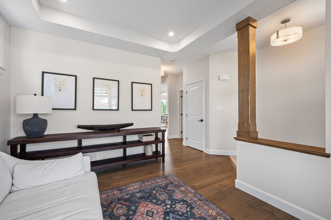

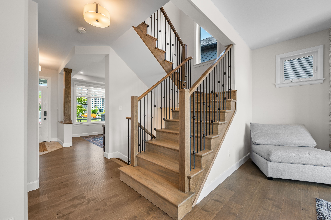
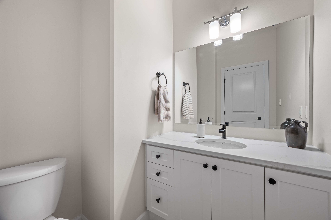
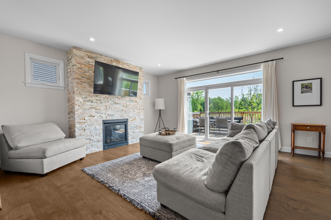
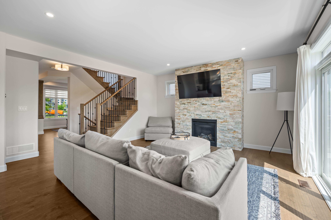
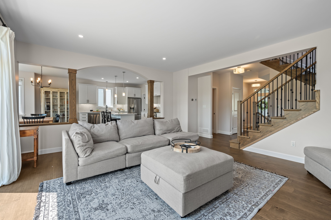
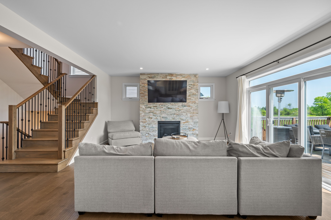
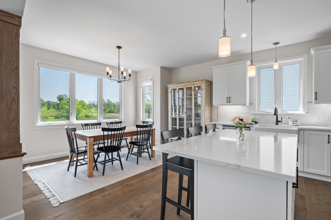
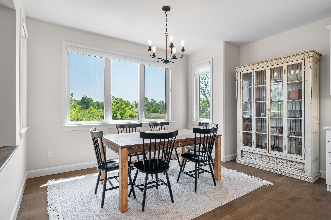
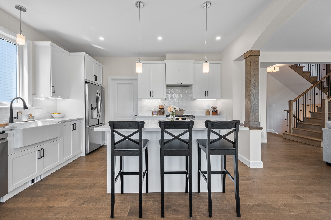
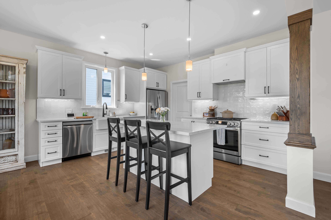
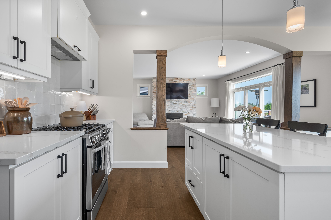
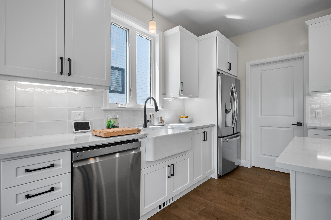
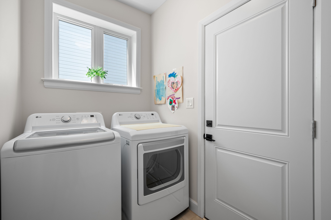
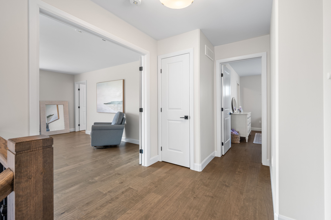
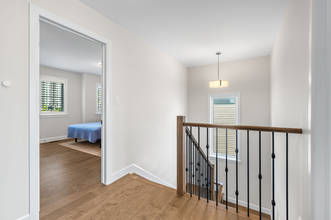
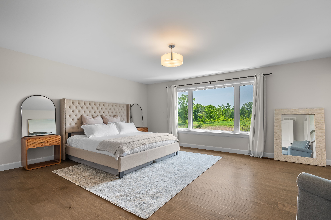
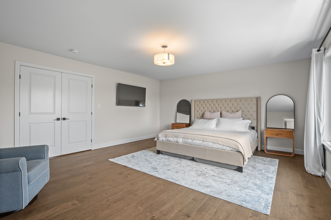
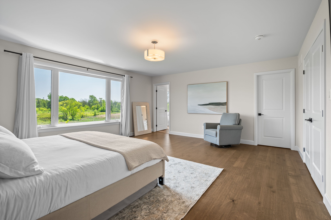
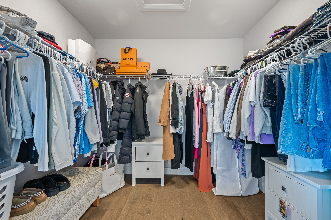
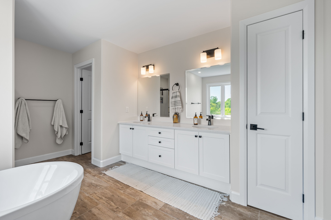
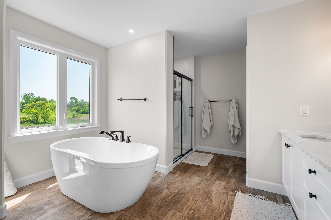
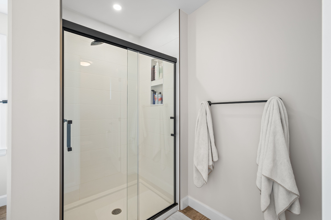
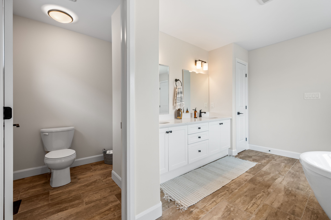
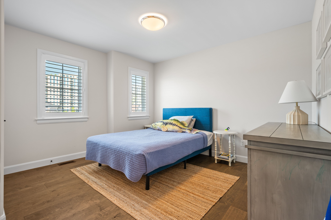
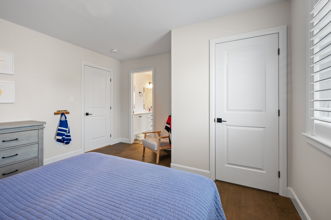
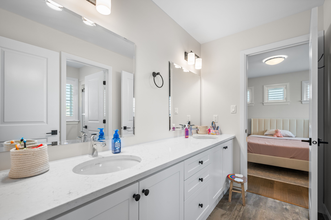
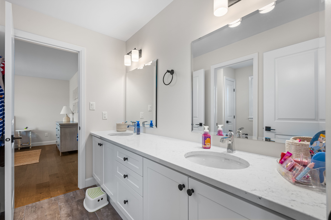
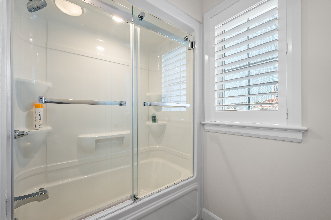
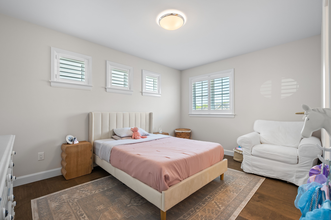
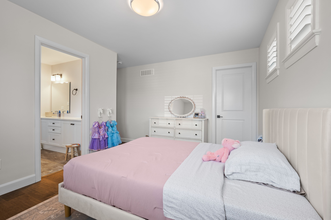
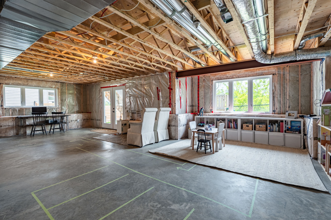
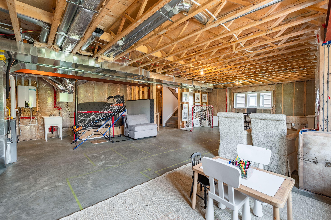
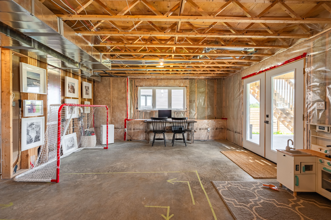
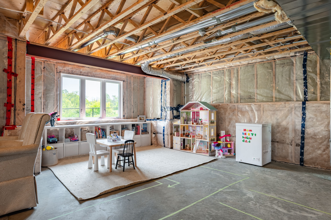
 Properties with this icon are courtesy of
TRREB.
Properties with this icon are courtesy of
TRREB.![]()
A One-of-a-Kind Custom Home Backing onto Mill Creek Greenspace! Welcome to a truly unique residence nestled in a newer, sought-after neighbourhood where quality craftsmanship meets thoughtful design. This 3 Bed, 2.5 Bath custom-built home is unlike anything you've seen before, offering space, style, and sophistication in equal measure. The main floor blends function with elegance, featuring a formal living room, a cozy family room with a sleek linear gas fireplace, and an impressive 3-panel patio door that opens wide to a spacious deck perfect for entertaining or unwinding with views of the protected conservation area. The open-concept custom kitchen and dining area are ideal for everyday living with custom cabinetry, stainless appliances and quartz counters, while the mudroom/laundry area and convenient 2-piece bath round out this smart, family-friendly layout. Upstairs, comfort reigns supreme. The oversized primary suite is a luxurious retreat, complete with a massive walk-in closet and a spa-inspired 5-piece ensuite. The two additional bedrooms each boast their own walk-in closet and share a beautifully designed Jack-and-Jill 5-piece bath with an extra walk-in closet for storage or seasonal items. The walk-out lower level is ready for your vision, with two large unfinished spaces, a cold room, and full-size patio doors leading to a covered outdoor seating area. Whether you dream of a home gym, guest suite, or entertainment haven, the possibilities are endless. Hardwood flooring flows throughout both the main and second floors, including a stunning hardwood staircase. Set on a generous lot backing onto Mill Creek and tranquil greenspace, this home offers rare privacy and nature at your doorstep all while being in a city central location just minutes to downtown or west end amenities. This is more than a home. It's a statement. Don't miss your chance to own something truly special.
- HoldoverDays: 60
- Architectural Style: 2-Storey
- Property Type: Residential Freehold
- Property Sub Type: Detached
- DirectionFaces: East
- GarageType: Attached
- Directions: John Counter Blvd to Old Mill Road to Mill Pond Place.
- Tax Year: 2024
- Parking Features: Private
- ParkingSpaces: 2
- Parking Total: 3
- WashroomsType1: 1
- WashroomsType1Level: Main
- WashroomsType2: 1
- WashroomsType2Level: Second
- WashroomsType3: 1
- WashroomsType3Level: Second
- BedroomsAboveGrade: 3
- Interior Features: ERV/HRV, Carpet Free
- Basement: Unfinished, Walk-Out
- Cooling: Central Air
- HeatSource: Gas
- HeatType: Forced Air
- LaundryLevel: Main Level
- ConstructionMaterials: Vinyl Siding, Stone
- Exterior Features: Deck, Patio
- Roof: Asphalt Shingle
- Pool Features: None
- Sewer: Sewer
- Foundation Details: Poured Concrete
- Parcel Number: 360820837
- LotSizeUnits: Feet
- LotDepth: 101.2
- LotWidth: 38.81
- PropertyFeatures: Fenced Yard, Greenbelt/Conservation
| School Name | Type | Grades | Catchment | Distance |
|---|---|---|---|---|
| {{ item.school_type }} | {{ item.school_grades }} | {{ item.is_catchment? 'In Catchment': '' }} | {{ item.distance }} |

