$699,900
160 William Street, Kawartha Lakes, ON K9V 4B3
Lindsay, Kawartha Lakes,
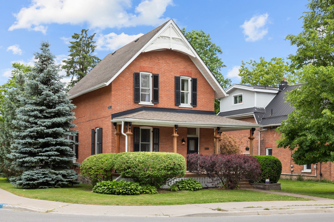
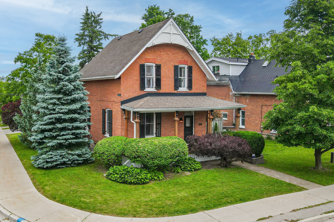
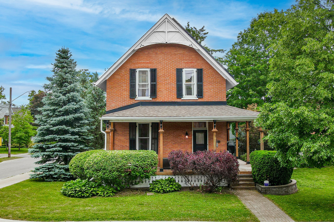

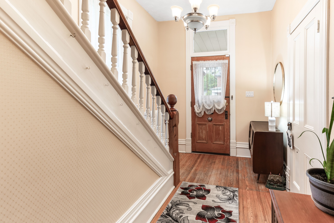
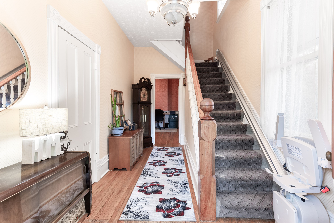
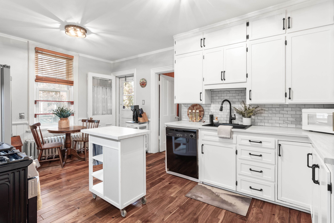
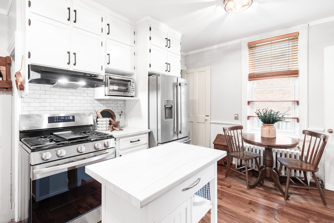
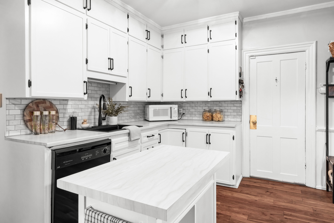
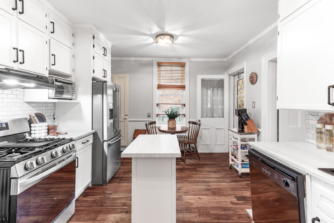
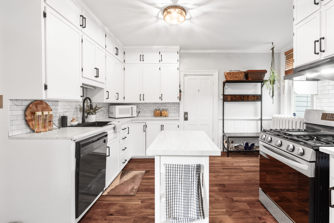
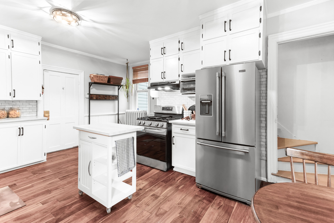
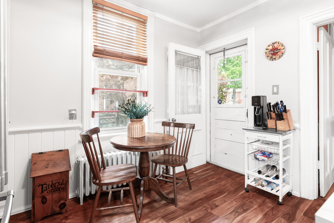

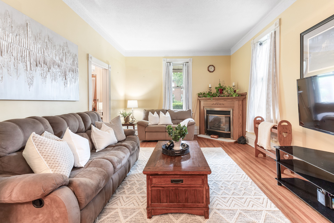
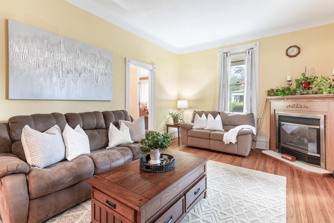
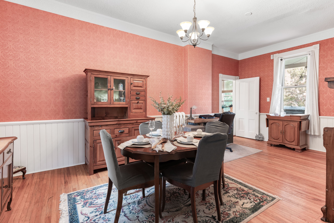
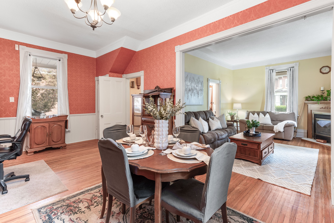
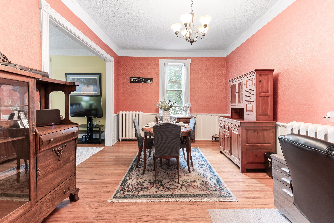
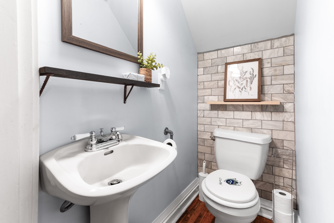
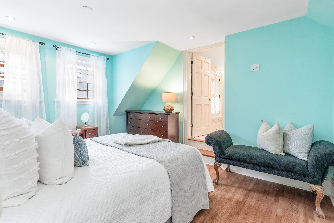
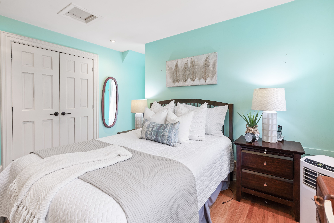
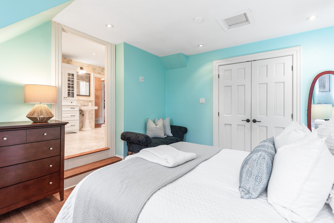
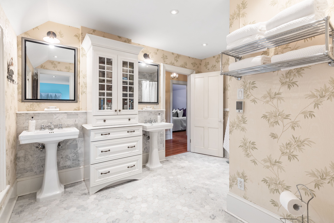
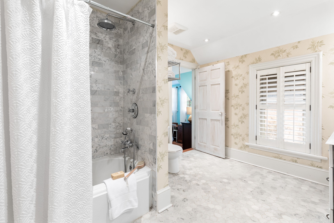
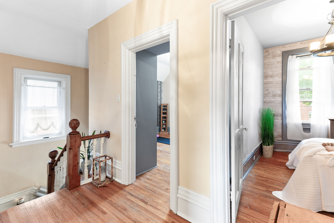

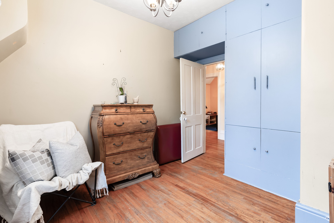
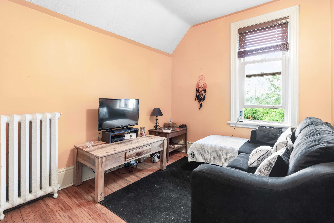
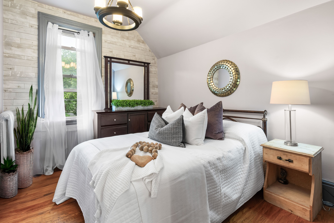
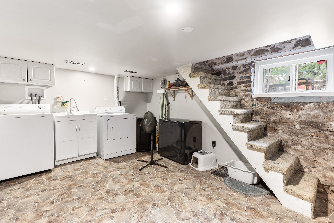
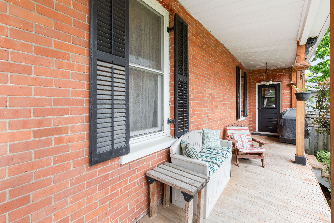
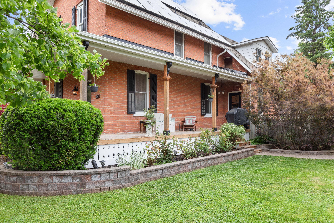
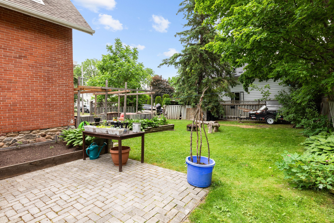
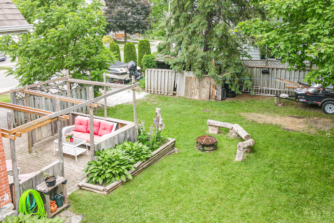
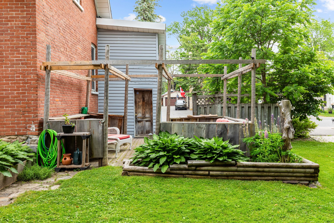
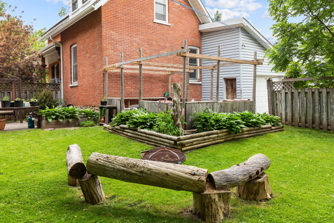
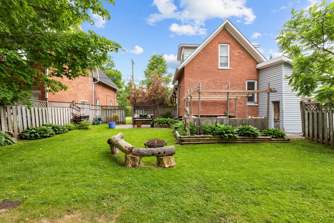
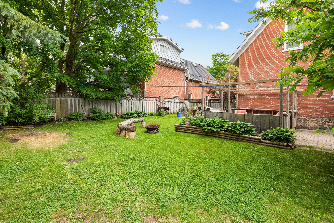
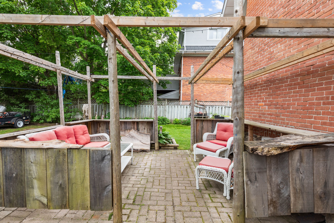
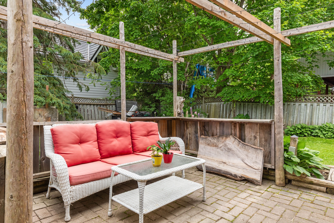
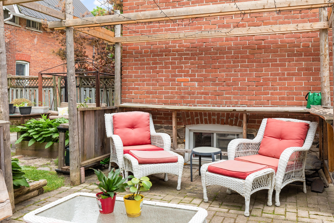
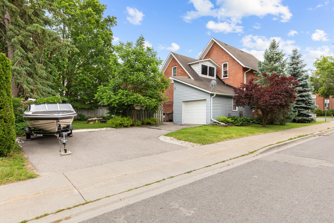
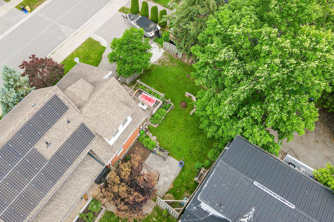
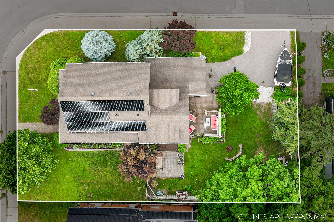
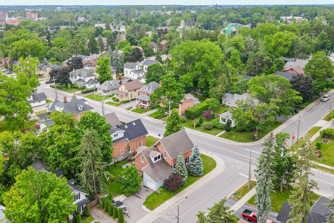
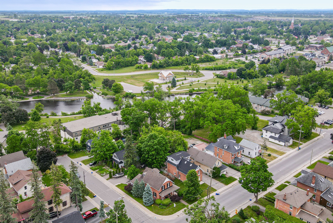
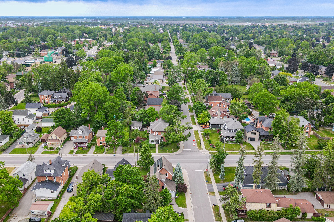
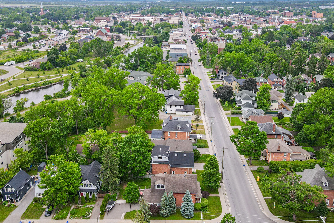
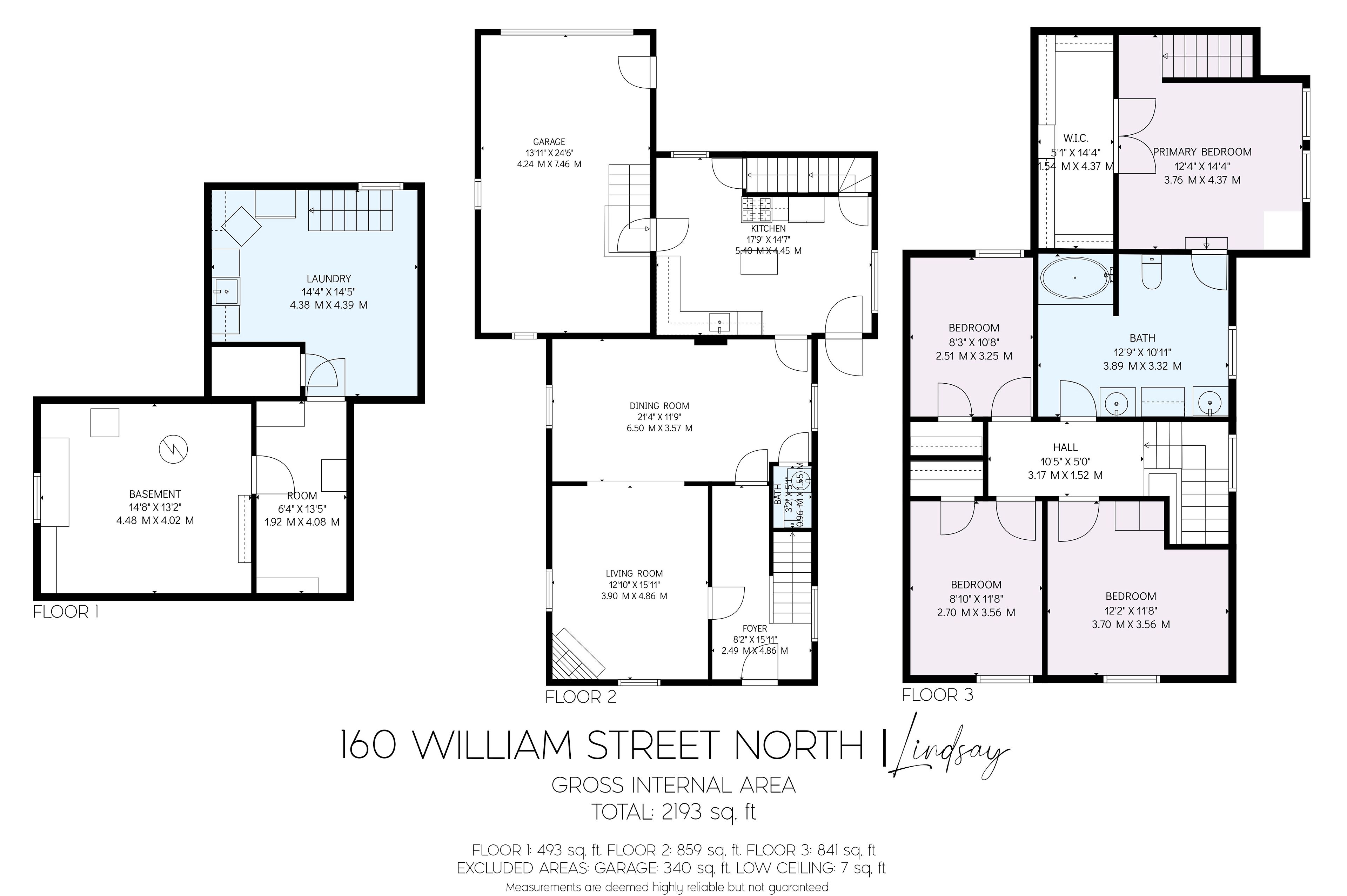
 Properties with this icon are courtesy of
TRREB.
Properties with this icon are courtesy of
TRREB.![]()
Welcome to 160 William Street A Rare Century Home Gem in the Heart of Lindsay. Step inside and be captivated by the stunning staircase and timeless character of this charming 4-bedroom, 2-bathroom corner-lot home. From the moment you enter, the grand foyer invites you into spacious principal rooms that showcase 10-foot ceilings, rich hardwood floors, elegant wainscoting, and original oversized trim all adding to the home's historic charm.Enjoy a bright, updated eat-in kitchen featuring classic white cabinetry, with convenient walkouts to the garage, basement, and a beautiful wraparound porch perfect for morning coffee or summer evenings. Upstairs, you'll find four generously sized bedrooms, including a fully renovated primary retreat. This space boasts its own private staircase, a walk-in closet, and a luxurious semi-ensuite bathroom complete with heated floors. Additional highlights include a single-car garage, a fenced backyard, and unbeatable location. This home is nestled in one of Lindsay's most desirable neighbourhoods, just a short walk to parks, the river, schools, downtown shops, and more. Dont miss your chance to own this beautifully maintained century home filled with charm, character, and modern upgrades.
- HoldoverDays: 30
- Architectural Style: 2-Storey
- Property Type: Residential Freehold
- Property Sub Type: Detached
- DirectionFaces: East
- GarageType: Attached
- Directions: COLBORNE ST W TO WILLIAM ST N
- Tax Year: 2024
- Parking Features: Private Double
- ParkingSpaces: 4
- Parking Total: 5
- WashroomsType1: 1
- WashroomsType1Level: Main
- WashroomsType2: 1
- WashroomsType2Level: Upper
- BedroomsAboveGrade: 4
- Interior Features: Water Heater
- Basement: Unfinished
- Cooling: Window Unit(s)
- HeatSource: Gas
- HeatType: Radiant
- LaundryLevel: Lower Level
- ConstructionMaterials: Brick
- Exterior Features: Deck, Porch
- Roof: Shingles
- Pool Features: None
- Sewer: Sewer
- Foundation Details: Concrete, Stone
- Topography: Flat
- Parcel Number: 632160043
- LotSizeUnits: Feet
- LotDepth: 112.2
- LotWidth: 60
- PropertyFeatures: Golf, Hospital, Park, Place Of Worship, River/Stream, School
| School Name | Type | Grades | Catchment | Distance |
|---|---|---|---|---|
| {{ item.school_type }} | {{ item.school_grades }} | {{ item.is_catchment? 'In Catchment': '' }} | {{ item.distance }} |

