$839,000
902 North Baptiste Lake Road, Hastings Highlands, ON K0L 2S0
Herschel Ward, Hastings Highlands,

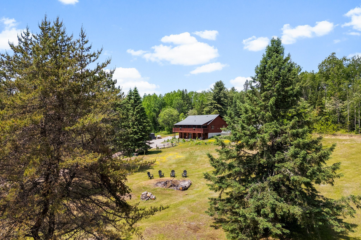
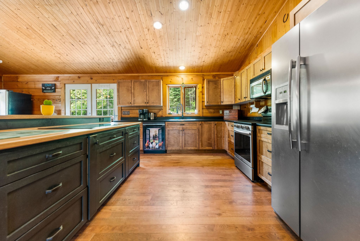
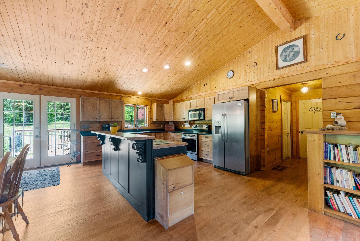

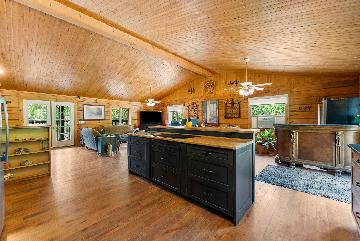

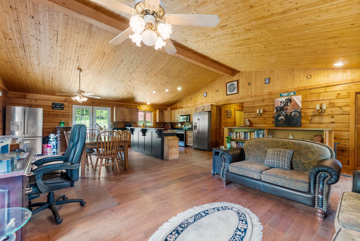
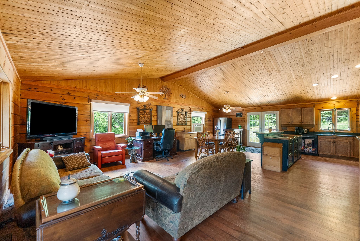
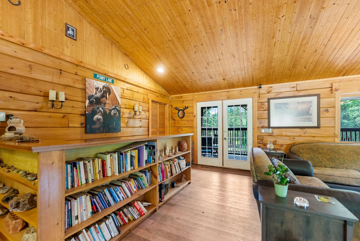
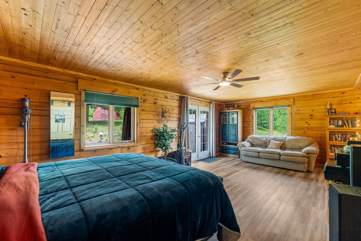
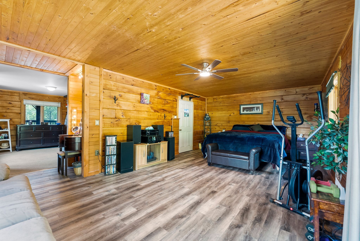
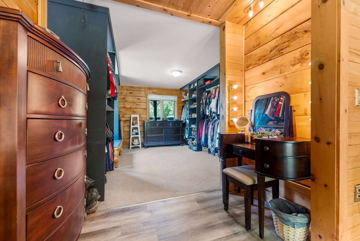
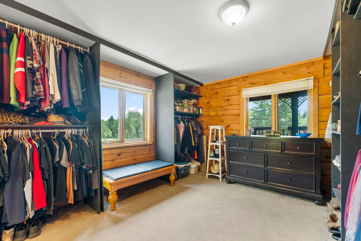
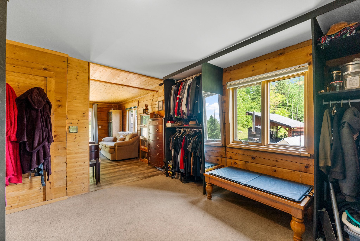
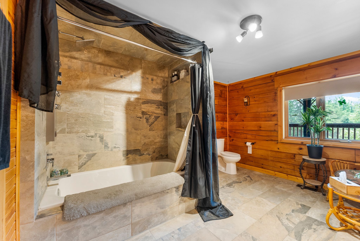

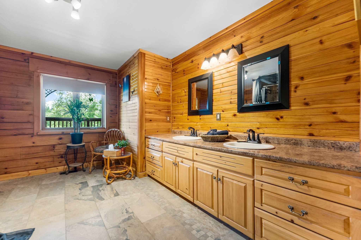
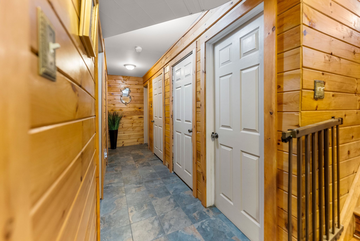
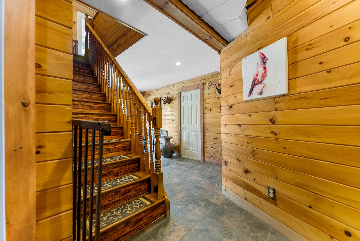
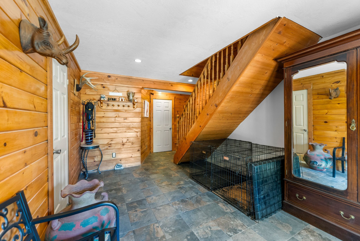
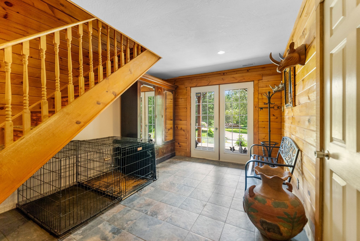
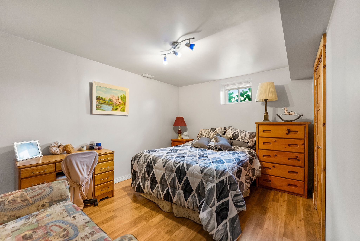
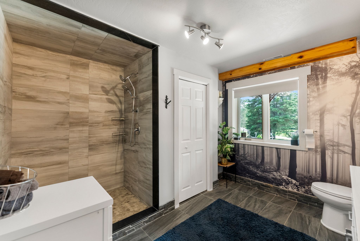
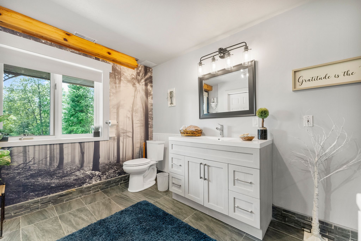
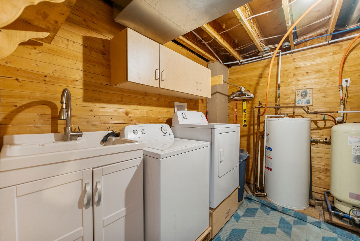
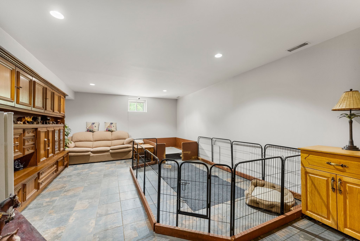
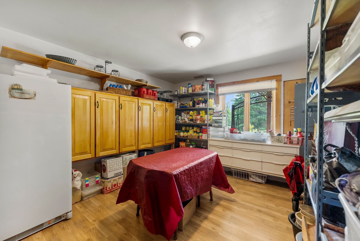

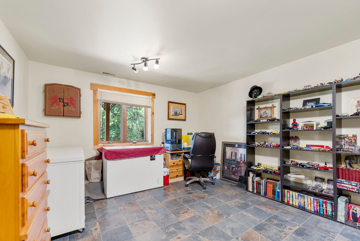
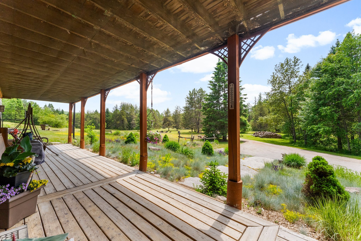
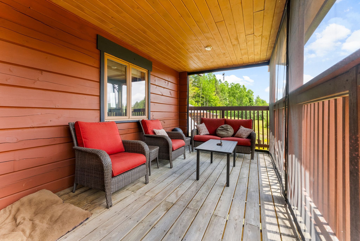
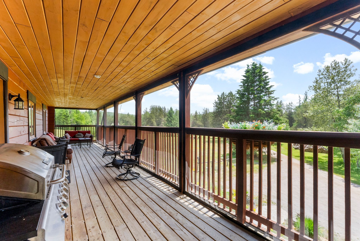
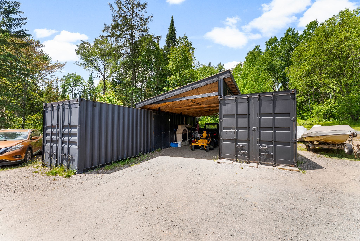
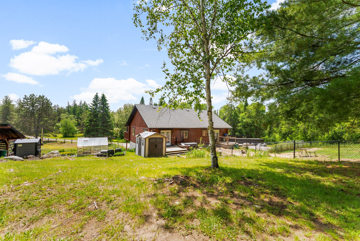
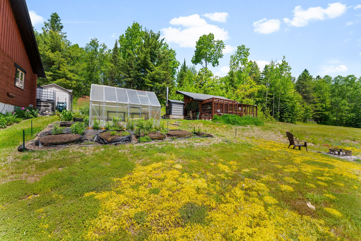
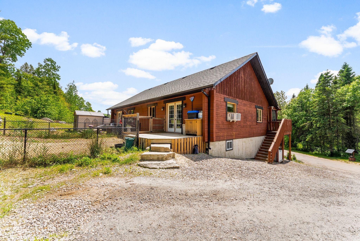
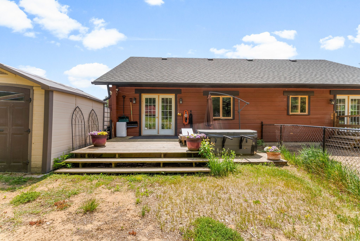
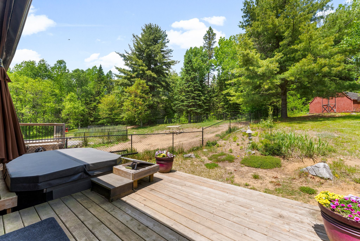
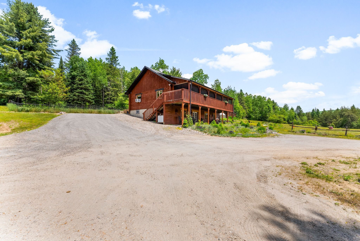
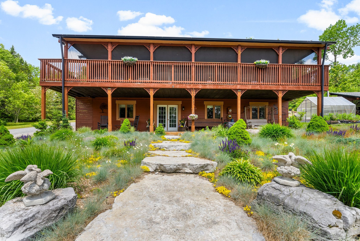
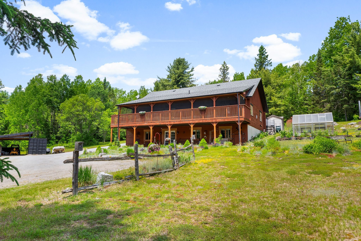
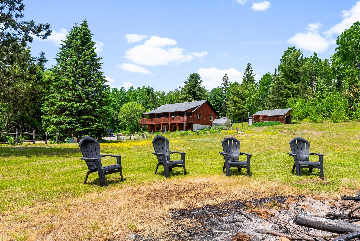
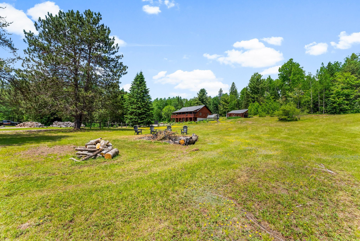
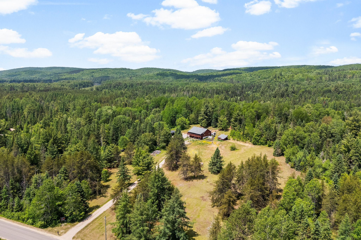

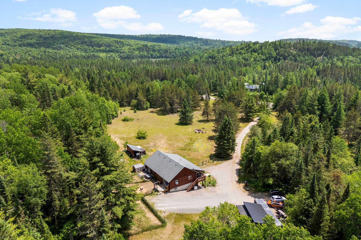
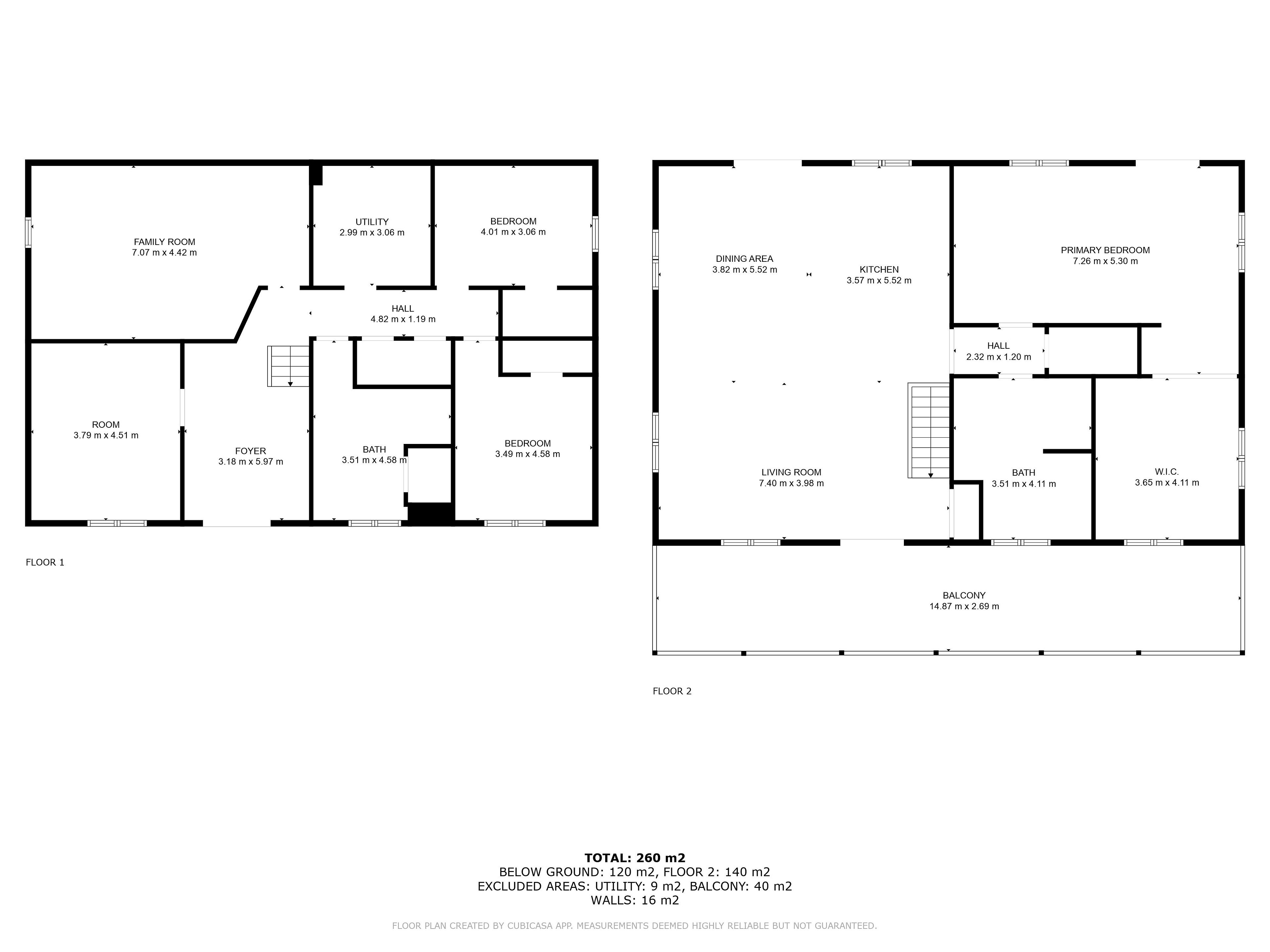
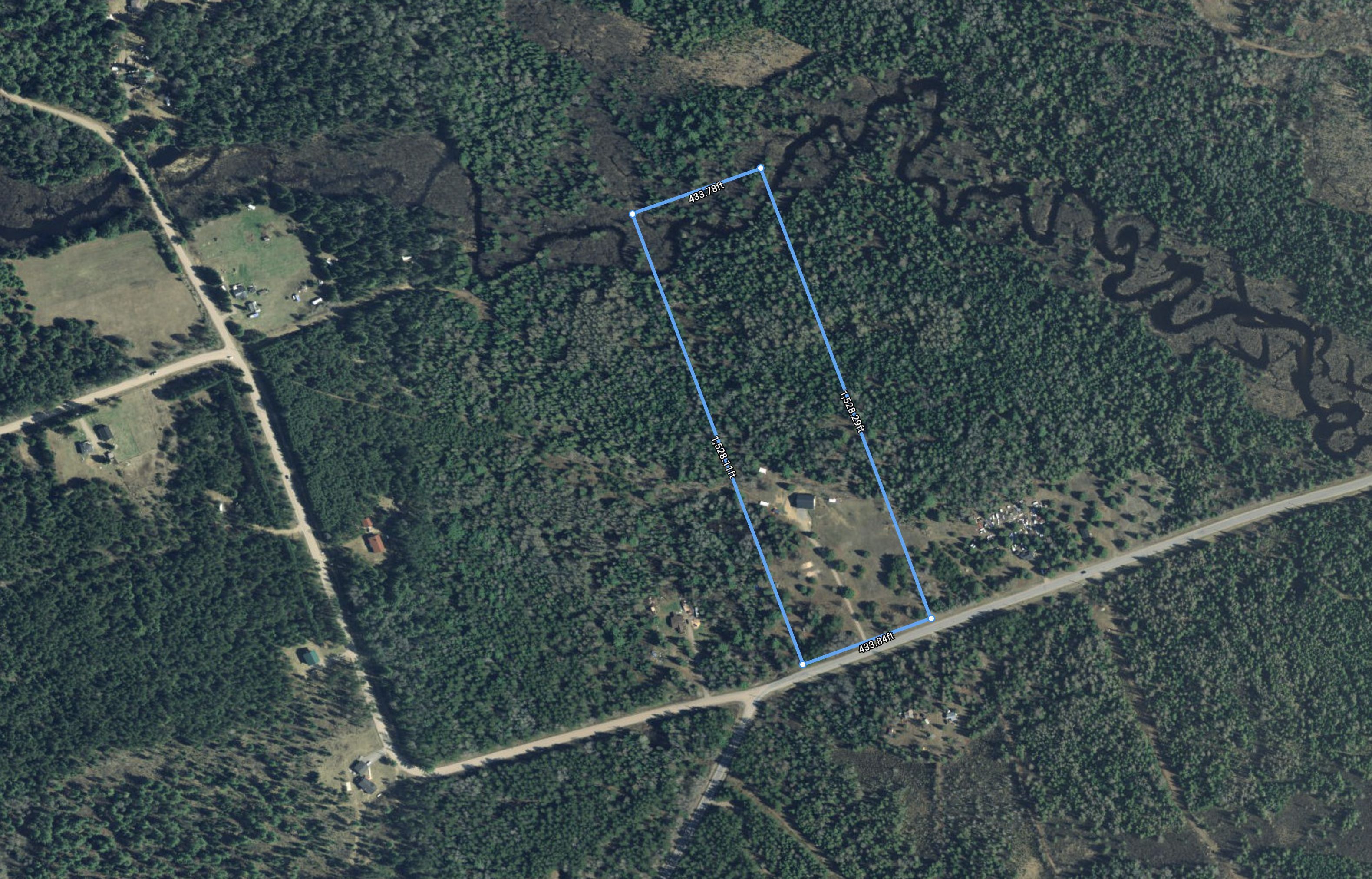
 Properties with this icon are courtesy of
TRREB.
Properties with this icon are courtesy of
TRREB.![]()
Private log home on 16 acres with trails and a creek access to Baptiste Lake offering total privacy in a beautiful park setting. This 5 bedroom, 2 bathroom home features over 5000 sq ft of living space including main level with huge screened porch living room and a walkout lower level perfect for rental income or extended family. Property features multiple decks, hot tub, carport, generator hookup, established gardens, chicken run and coop, dog pens with indoor dog shower, outdoor wood furnace, and new screened well. Year-round residence offers a relaxing and beautiful place to call home!
- HoldoverDays: 30
- Architectural Style: 2-Storey
- Property Type: Residential Freehold
- Property Sub Type: Detached
- DirectionFaces: North
- GarageType: Carport
- Directions: Hwy 62 N to North Baptiste Lake Rd. Turn Left to 902 on the Right.
- Tax Year: 2025
- Parking Features: Private, Private Triple
- ParkingSpaces: 12
- Parking Total: 30
- WashroomsType1: 1
- WashroomsType1Level: Main
- WashroomsType2: 1
- WashroomsType2Level: Lower
- BedroomsAboveGrade: 5
- Fireplaces Total: 1
- Interior Features: None
- Basement: Finished with Walk-Out
- Cooling: None
- HeatSource: Wood
- HeatType: Forced Air
- LaundryLevel: Main Level
- ConstructionMaterials: Log
- Exterior Features: Deck, Hot Tub, Landscaped, Lighting, Patio, Porch, Porch Enclosed, Year Round Living
- Roof: Asphalt Shingle
- Pool Features: None
- Sewer: Septic
- Water Source: Bored Well
- Foundation Details: Block
- Topography: Level, Rolling
- Parcel Number: 400470159
- LotSizeUnits: Feet
- LotDepth: 1528.29
- LotWidth: 433.84
- PropertyFeatures: Golf, Hospital, Lake Access, Level, Library, School Bus Route
| School Name | Type | Grades | Catchment | Distance |
|---|---|---|---|---|
| {{ item.school_type }} | {{ item.school_grades }} | {{ item.is_catchment? 'In Catchment': '' }} | {{ item.distance }} |

