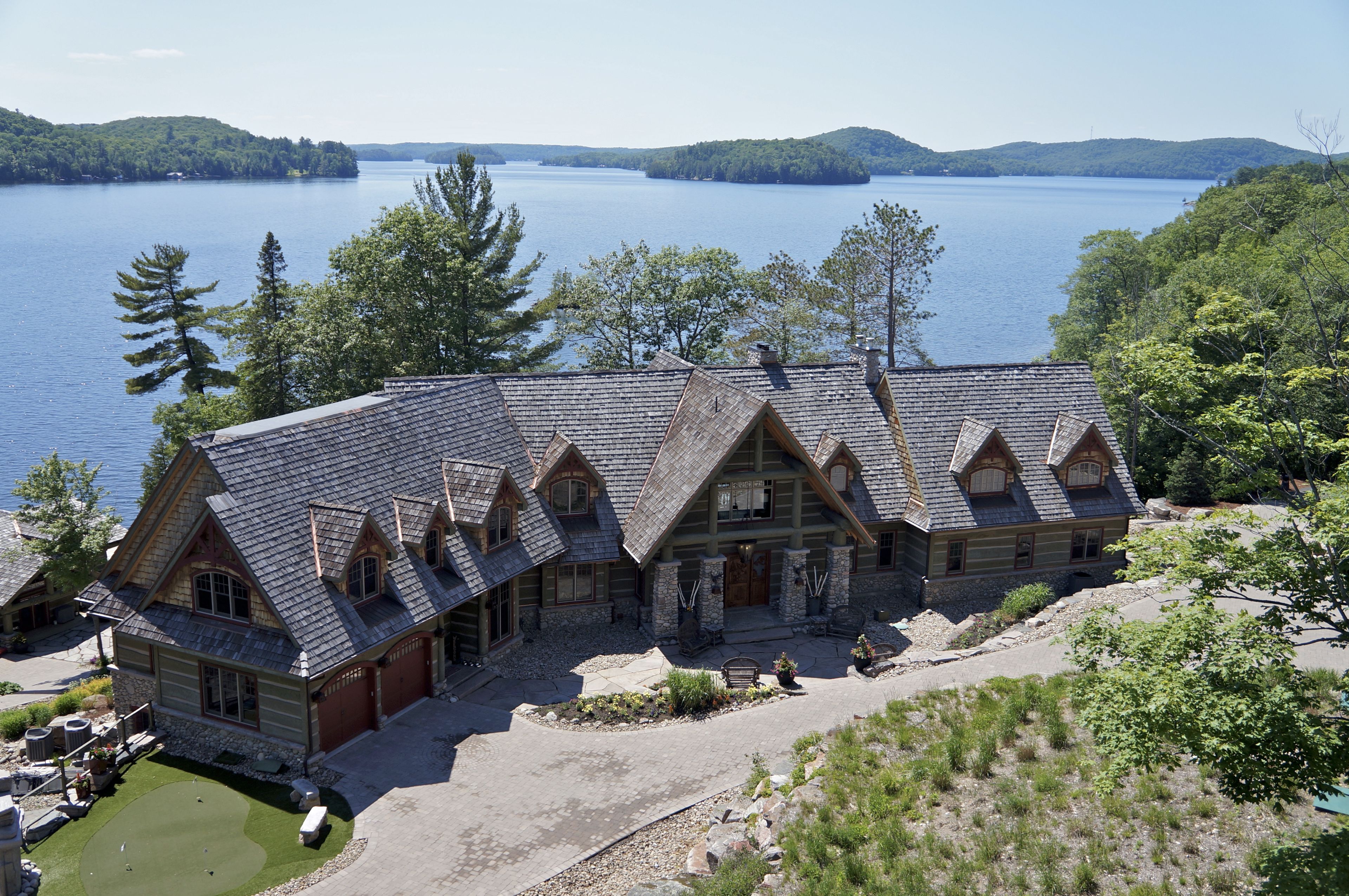$13,950,000
#2 - 1100 Delbrooke Road, Lake of Bays, ON P0A 1H0
Franklin, Lake of Bays,
 Properties with this icon are courtesy of
TRREB.
Properties with this icon are courtesy of
TRREB.![]()
A true Lake of Bays landmark, this 12,000 sq. ft. custom stone-and-timber estate is set on a private 2.36-acre point of land, with nearly 800 feet of shoreline and breathtaking panoramic views. Accessed via a paved driveway, off a municipally maintained year-round road, the property is tucked back in complete privacy, offering the ultimate Muskoka retreat. This one-of-a-kind residence is a bold and unforgettable tribute to lodge-style living, rich with natural materials only, handcrafted details, and whimsical themed spaces. The grand great room features 25+ foot soaring ceilings and windows overlooking the water, while the gourmet kitchen is anchored by a 9-ft granite island. Each room tells a story - the second-floor primary suite is named Bigwin Island and the Whiskey Bay Saloon, on the lower level, features leather saddle bar stools, a cowboy hat shaped sink and rustic western charm. Many of the 8 bedrooms enjoy a gorgeous lake view. Kick back in the private theatre or practice out on the putting green. There also is an elevator and 3 heated oversized garages with space for vehicles, snowmobiles, atvs or golf carts. Outside, the iconic 3-slip boathouse, a very-well known feature on the lake, boasts composite decking, remote motorized platform boat lifts, 4 fishing holes, a main floor family room with glass doors opening onto the deck, an indoor-outdoor wet bar and a gas fireplace. A gently sloping golf cart path leads to a sunset seating area, then continues to a rare natural sandy beach with granite steps from the lakeside patio- beautiful, accessible and family-friendly, featuring both sunrises and sunsets. Finished with a 30,000 sq. ft. interlock driveway and surrounded by pristine shoreline, this custom estate captures the true spirit of Muskoka living at its finest.
- HoldoverDays: 30
- Architectural Style: 2-Storey
- Property Type: Residential Freehold
- Property Sub Type: Detached
- DirectionFaces: West
- GarageType: Attached
- Directions: Hwy 117 or Hwy 60 to Hwy 35, Seabreeze Rd, slight left on Delbrooke Rd, #1100 gate on right, straight at 1st fork down hill, then right at 2nd fork onto interlock driveway.
- Tax Year: 2024
- Parking Features: Private
- ParkingSpaces: 20
- Parking Total: 25
- WashroomsType1: 2
- WashroomsType1Level: Ground
- WashroomsType2: 2
- WashroomsType2Level: Ground
- WashroomsType3: 1
- WashroomsType3Level: Second
- WashroomsType4: 2
- WashroomsType4Level: Second
- WashroomsType5: 3
- WashroomsType5Level: Basement
- BedroomsAboveGrade: 5
- BedroomsBelowGrade: 3
- Fireplaces Total: 5
- Interior Features: Auto Garage Door Remote, Central Vacuum, Countertop Range, Floor Drain, Garburator, Generator - Full, Intercom, Primary Bedroom - Main Floor, Propane Tank, Separate Heating Controls, Sewage Pump, Storage, Sump Pump, Water Heater Owned, Water Purifier, Water Softener, Water Treatment, Workbench
- Basement: Finished with Walk-Out, Full
- Cooling: Central Air
- HeatSource: Propane
- HeatType: Forced Air
- LaundryLevel: Main Level
- ConstructionMaterials: Wood , Stone
- Exterior Features: Deck, Fishing, Landscape Lighting, Landscaped, Lawn Sprinkler System, Patio, Privacy, Year Round Living, Recreational Area, Lighting
- Roof: Cedar, Shake
- Pool Features: None
- Waterfront Features: Boathouse, Dock, Beach Front, Boat Lift, Boat Slip, Stairs to Waterfront
- Sewer: Septic
- Water Source: Lake/River
- Foundation Details: Insulated Concrete Form
- Topography: Wooded/Treed, Partially Cleared, Sloping
- Parcel Number: 480640797
- LotSizeUnits: Feet
- LotDepth: 468
- LotWidth: 800
- PropertyFeatures: Beach, Golf, Lake/Pond, Waterfront, Wooded/Treed, Lake Access
| School Name | Type | Grades | Catchment | Distance |
|---|---|---|---|---|
| {{ item.school_type }} | {{ item.school_grades }} | {{ item.is_catchment? 'In Catchment': '' }} | {{ item.distance }} |


