$1,055,000
8 Dogwood Trail, Middlesex Centre, ON N0M 2A0
Ilderton, Middlesex Centre,
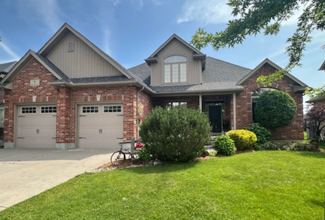
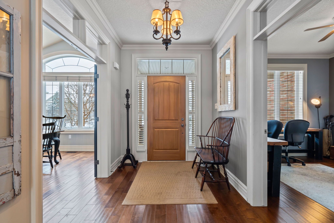
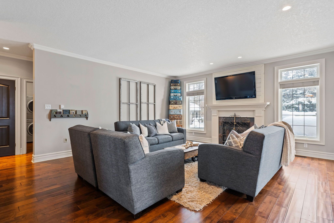
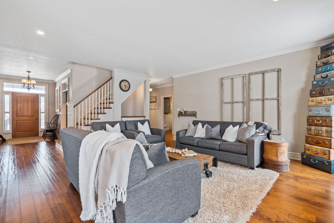
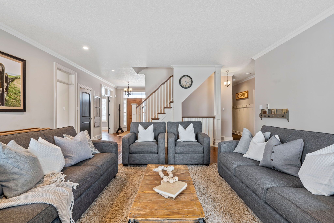
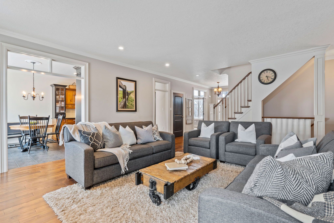
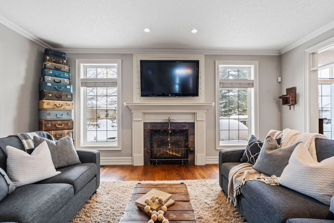
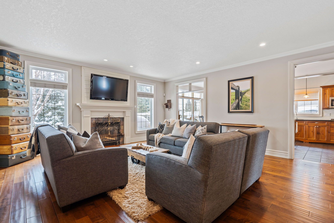
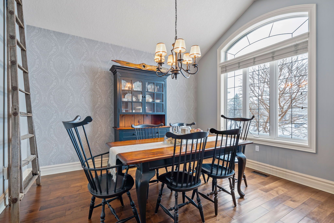
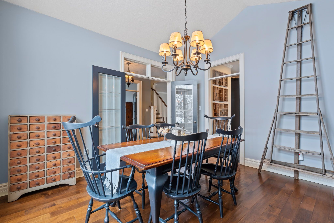
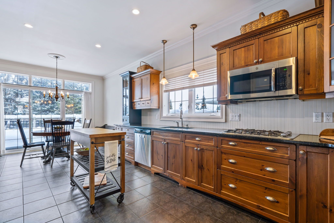
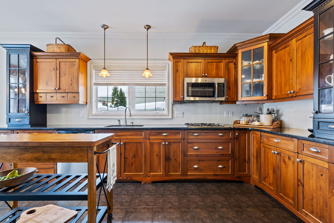
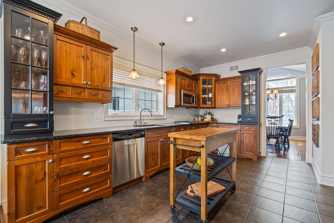
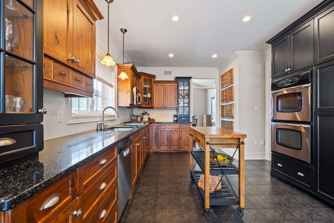
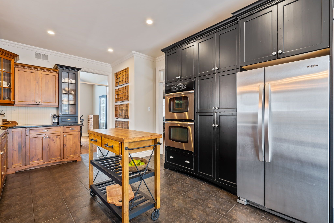
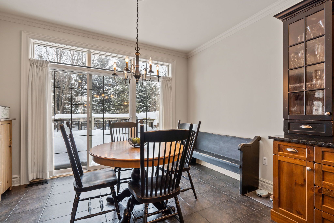


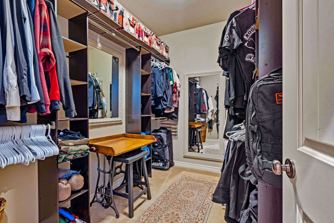
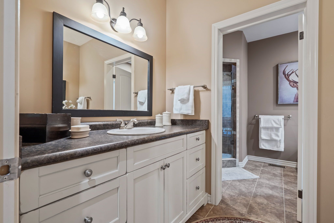
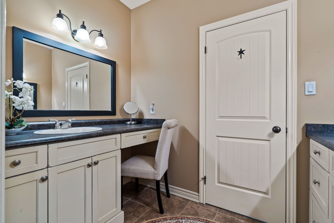
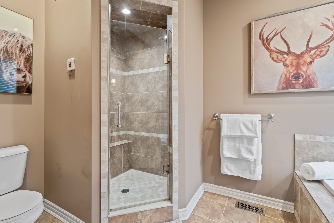
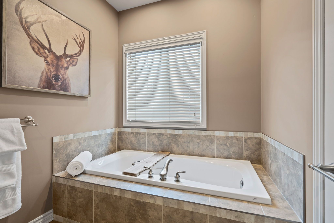
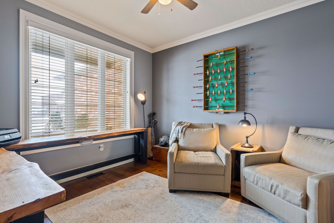
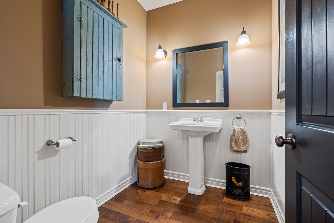
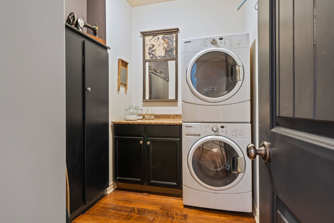
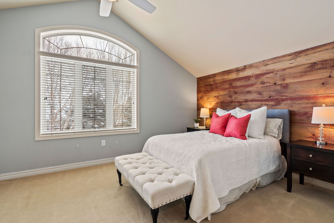
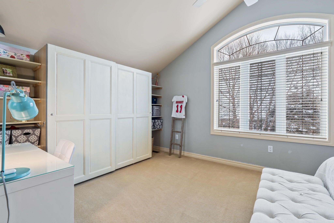
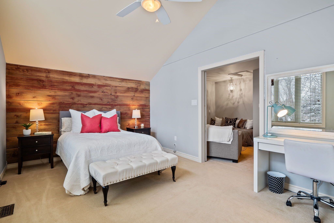
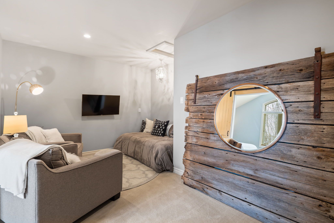
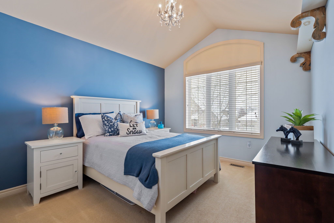
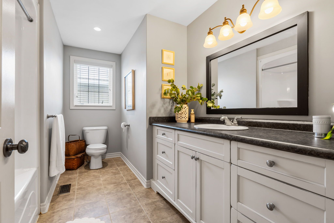
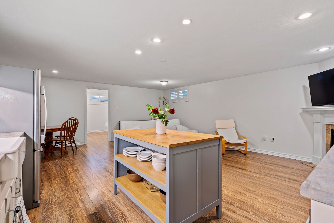
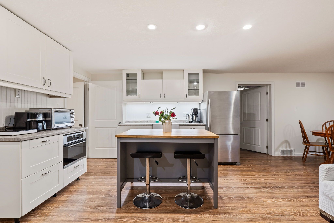
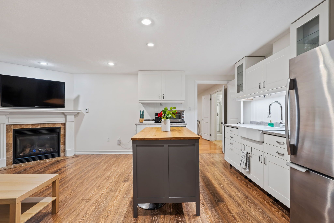
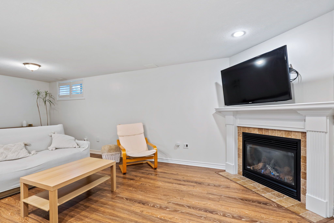
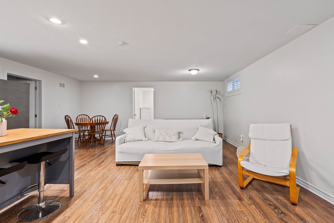
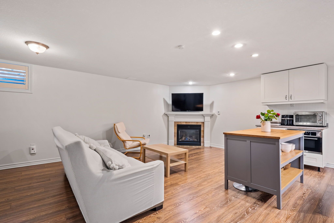
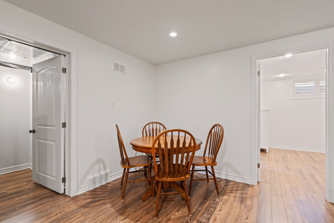
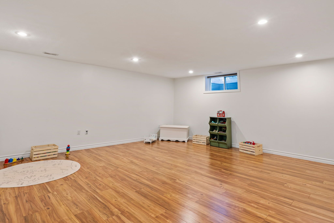
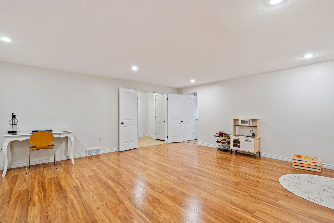
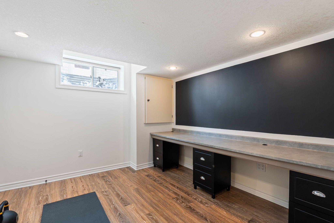
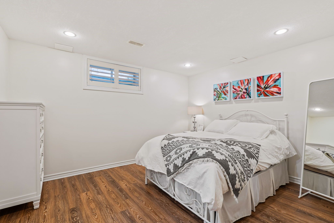
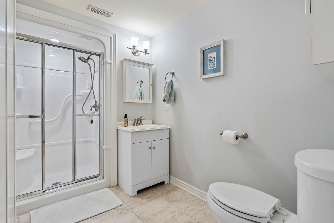
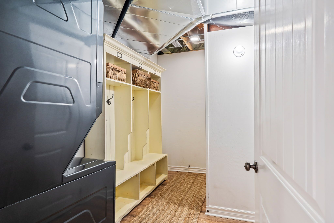
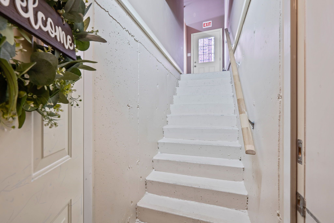
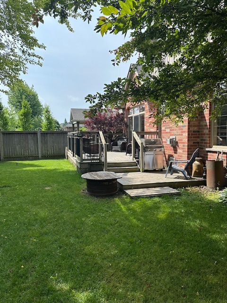
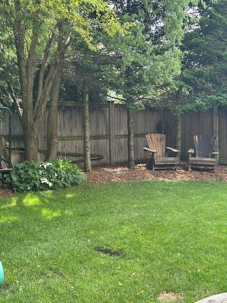
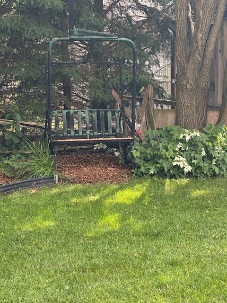
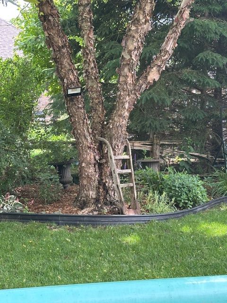
 Properties with this icon are courtesy of
TRREB.
Properties with this icon are courtesy of
TRREB.![]()
This beautifully maintained family home is ideally nestled on a highly desirable court in the charming community of Ilderton. The conveniently located main-floor primary suite includes a walk-in closet and a luxurious 5-piece ensuite, creating a perfect retreat. Two additional spacious bedrooms, a 4-piece bath, and a bonus flex space ideal for a teen hangout or study complete the upper level. Boasting 3+2 bedrooms, 3.5 bathrooms, and over 2,550 sq. ft. of above-grade living space, this thoughtfully designed home offers the perfect layout for growing families with the added flexibility for a potential granny suite.The main floor showcases a bright and inviting living room featuring a natural gas fireplace framed by large windows, formal dining area, and dedicated home office. The well-appointed kitchen comes complete with built-in appliances, generous counter space, and a cozy breakfast area with patio doors that lead to a private deck overlooking the backyard.The fully finished lower level offers incredible versatility with a private entrance from the garage. Ideal as a granny suite or teen retreat, it features a second living area with a gas fireplace, full kitchen, two more bedrooms, 3-piece bathroom, and games room.Exterior highlights include a private backyard deck, double car garage, and a wide double driveway with ample parking. Located just minutes from parks, recreational facilities, and only a short drive to London, this home blends suburban living with convenient city access.
- HoldoverDays: 60
- Architectural Style: 2-Storey
- Property Type: Residential Freehold
- Property Sub Type: Detached
- DirectionFaces: East
- GarageType: Attached
- Directions: Ilderton Rd to Willow Ridge Rd
- Tax Year: 2024
- Parking Features: Private Double
- ParkingSpaces: 4
- Parking Total: 6
- WashroomsType1: 1
- WashroomsType1Level: Main
- WashroomsType2: 1
- WashroomsType2Level: Main
- WashroomsType3: 1
- WashroomsType3Level: Upper
- WashroomsType4: 1
- WashroomsType4Level: Lower
- BedroomsAboveGrade: 3
- BedroomsBelowGrade: 2
- Fireplaces Total: 2
- Interior Features: Primary Bedroom - Main Floor
- Basement: Full
- Cooling: Central Air
- HeatSource: Gas
- HeatType: Forced Air
- LaundryLevel: Main Level
- ConstructionMaterials: Brick, Aluminum Siding
- Exterior Features: Deck
- Roof: Asphalt Shingle
- Pool Features: None
- Sewer: Sewer
- Foundation Details: Poured Concrete
- Parcel Number: 081390354
- LotSizeUnits: Feet
- LotDepth: 114.83
- LotWidth: 65.62
- PropertyFeatures: Park, Rec./Commun.Centre
| School Name | Type | Grades | Catchment | Distance |
|---|---|---|---|---|
| {{ item.school_type }} | {{ item.school_grades }} | {{ item.is_catchment? 'In Catchment': '' }} | {{ item.distance }} |

