$734,999
$4,901346 Riverview Drive, Strathroy-Caradoc, ON N7G 4B7
NE, Strathroy-Caradoc,

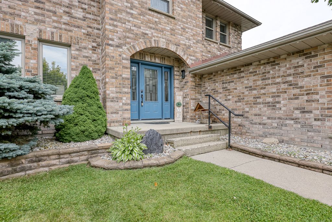

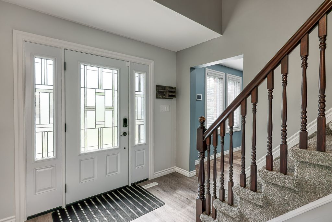
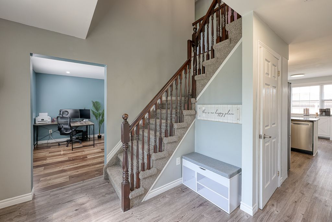
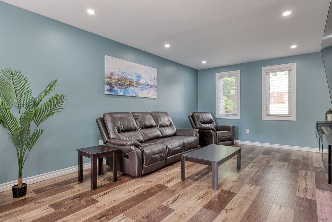
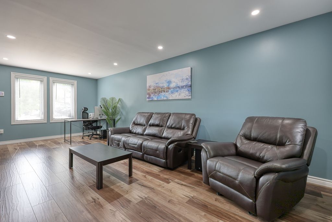
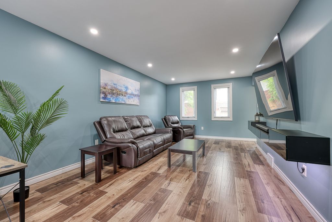
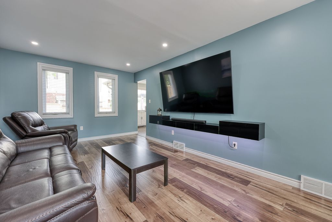
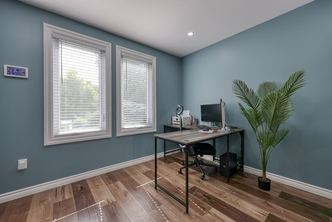
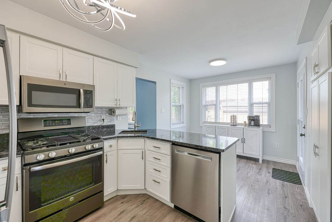

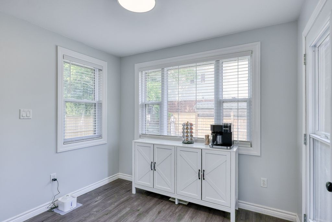
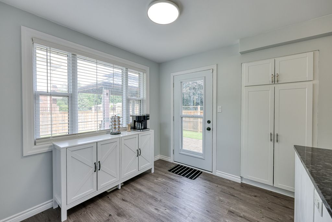
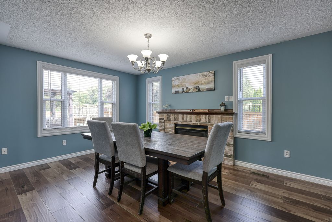
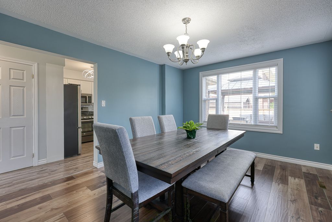
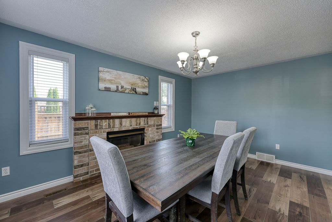
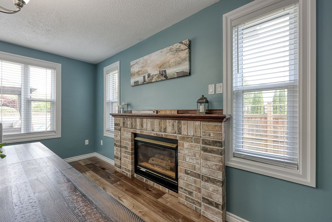
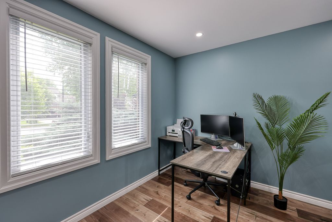
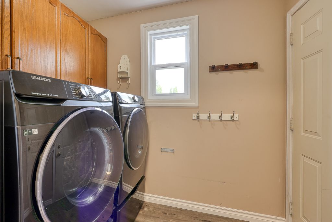
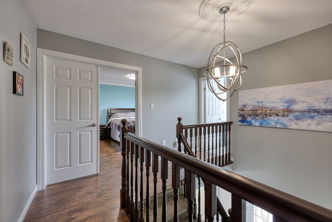
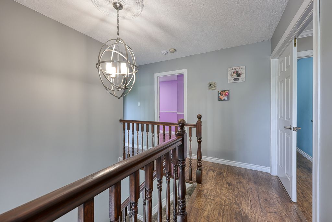


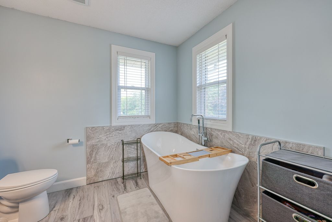
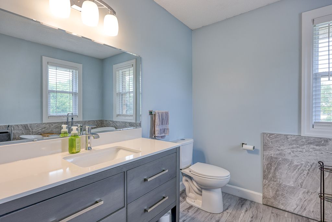
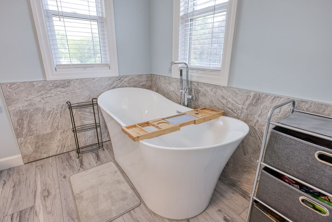
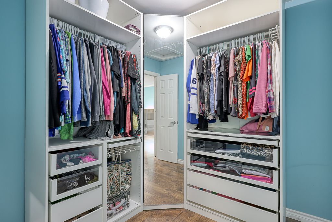
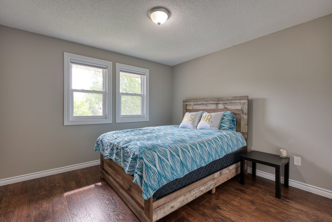
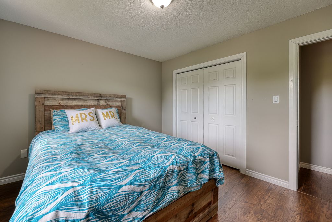
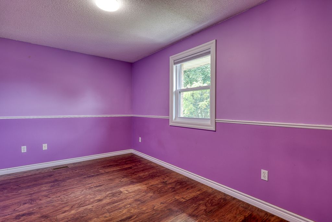
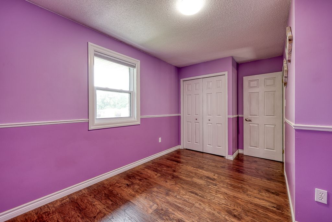
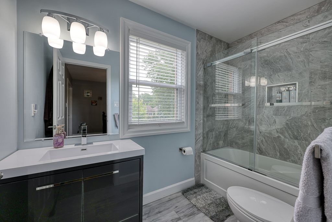
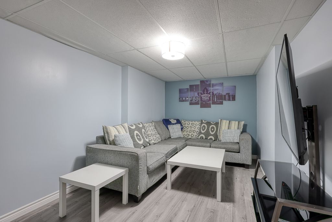
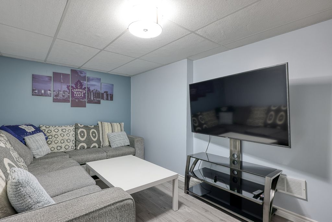
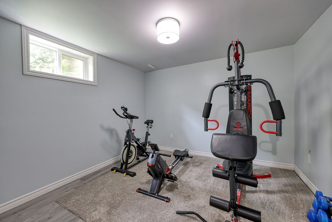
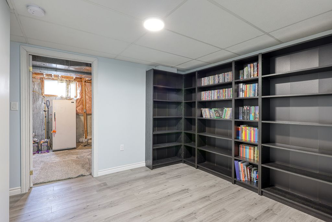
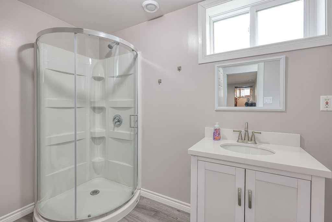
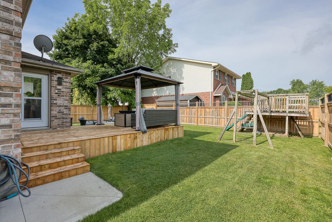
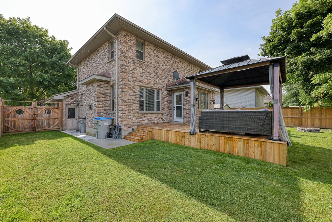
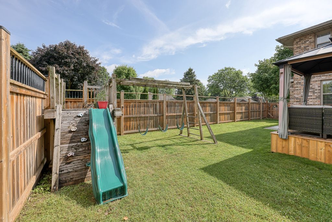
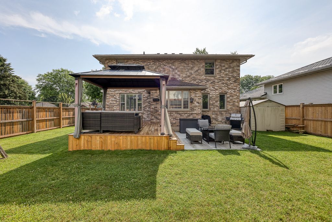
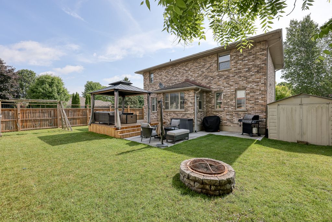
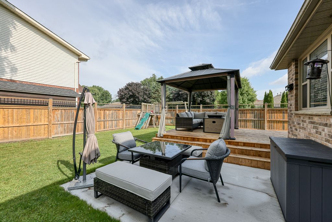
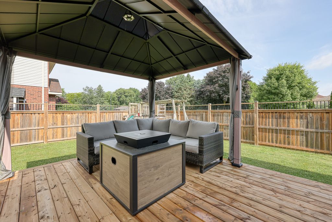
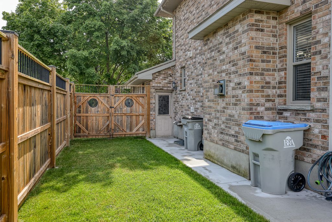
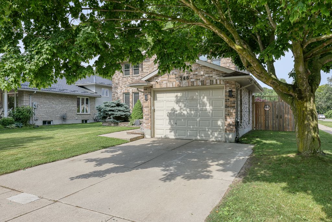
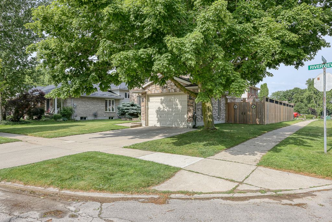
 Properties with this icon are courtesy of
TRREB.
Properties with this icon are courtesy of
TRREB.![]()
Welcome to 346 Riverview Drivean immaculate, all-brick 2-storey home nestled on a beautifully maintained corner lot in a beautiful mature Strathroy neighbourhood. With over 2,400 sq ft of finished living space and a long list of recent updates, this family-friendly home is the total package! Step through the striking blue double door into a bright foyer and notice the expansive living room features warm luxury vinyl plank floors, recessed lighting, and a sleek wall-mounted entertainment unit. A large formal dining room with a gas fireplace overlooks the backyard, while the updated kitchen boasts granite countertops, stainless steel appliances, and crisp white cabinetry. A cozy breakfast nook, main-floor laundry with garage access, and a 2pc powder room complete this level. The second floor features three spacious bedrooms, including a primary suite with a walk-in closet outfitted with custom organizers and a luxurious 3-piece ensuite with soaking tub. Two additional bedrooms offer generous space and natural light and there is a modern 4-piece bathroom.The lower level adds bonus living space with a finished rec room, a fourth bedroom, and a 3-piece bathroomideal for guests, teens, or a home office setup. Venture outside to your generous outdoor space with a large deck and lower concrete patio with seating area, fenced yard, and even a play structure for the kids. A sandpoint well and front-yard sprinkler system keep the lawn lush and green all summer long.Updates over the last two years include: kitchen kitchen cabinets and granite countertops, deck, concrete patio and walkway, windows on main and second level, front door, bathrooms, flooring and painting throughout. Removed popcorn ceiling on main floor, Light fixtures and outlets. With space to grow, stylish updates, and a fantastic outdoor setup, this home is ready to impress. With space to grow, stylish updates, and a fantastic outdoor setup, this home is ready to impress.
- HoldoverDays: 30
- Architectural Style: 2-Storey
- Property Type: Residential Freehold
- Property Sub Type: Detached
- DirectionFaces: West
- GarageType: Attached
- Directions: From Head Street turn East onto Pinetree Lane, Turn Right onto Riverview Dr. Property is located on the corner of Pinetree Ln and Riverview Dr.
- Tax Year: 2024
- Parking Features: Private Double
- ParkingSpaces: 2
- Parking Total: 3
- WashroomsType1: 1
- WashroomsType1Level: Main
- WashroomsType2: 1
- WashroomsType2Level: Second
- WashroomsType3: 1
- WashroomsType3Level: Second
- WashroomsType4: 1
- WashroomsType4Level: Basement
- BedroomsAboveGrade: 3
- BedroomsBelowGrade: 1
- Fireplaces Total: 1
- Interior Features: Auto Garage Door Remote
- Basement: Partially Finished
- Cooling: Central Air
- HeatSource: Gas
- HeatType: Forced Air
- ConstructionMaterials: Brick
- Exterior Features: Deck, Lawn Sprinkler System
- Roof: Shingles
- Pool Features: None
- Sewer: Sewer
- Foundation Details: Poured Concrete
- Topography: Flat
- Parcel Number: 096150097
- LotSizeUnits: Feet
- LotDepth: 105.25
- LotWidth: 59.06
- PropertyFeatures: Fenced Yard
| School Name | Type | Grades | Catchment | Distance |
|---|---|---|---|---|
| {{ item.school_type }} | {{ item.school_grades }} | {{ item.is_catchment? 'In Catchment': '' }} | {{ item.distance }} |

