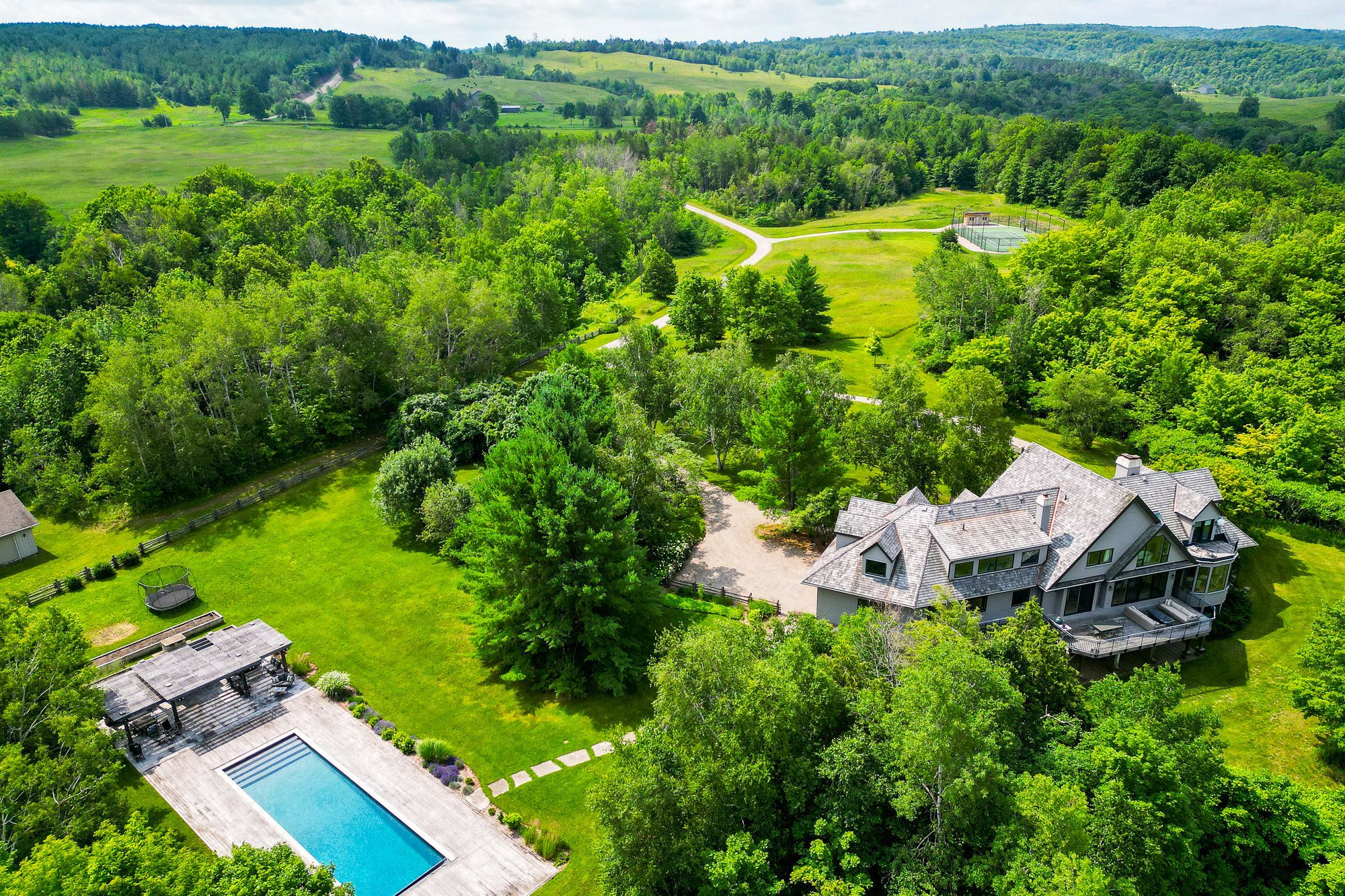$6,900,000
717380 1st Line, Mulmur, ON L9V 0G2
Rural Mulmur, Mulmur,
 Properties with this icon are courtesy of
TRREB.
Properties with this icon are courtesy of
TRREB.![]()
A truly rare offering in the heart of Mulmurs rolling hills- 159 acres of absolute privacy, breathtaking views, and unspoiled natural beauty on the Niagara Escarpment. This extraordinary country estate, just 1.5 hours from Toronto, is quietly tucked at the end of a long, gated drive, surrounded by old-growth forest, open meadows, and a protected valley teeming with wildlife. The 7,600+ sq ft residence, re-imagined by John Gordon and Stephanie Redmond Design, is a masterclass in refined country living. Timeless and luxurious, it features European white oak and flagstone floors, soaring ceilings, three wood-burning fireplaces, and floor-to-ceiling windows framing panoramic cross-valley views. The chefs kitchen, marble-slab counters, custom millwork, and serene primary suite with a private balcony evoke understated elegance. The land is the true star here. Elevation changes create endless vistas, and miles of cut trails wind through hardwoods and open fields. Rushing streams cross the property-home to steelhead bass-adding a rare and soothing dimension to the landscape. Fall brings golden aspens and fiery birch; spring and summer come alive with birdsong, deer, and wildflowers. In winter, explore cathedral-like forests blanketed in snow. Outdoor living is exceptional: a large rectangular pool overlooks the valley; a stone fireplace, pizza oven, and outdoor kitchen anchor the entertainment zone; and a lit tennis/basketball court adds four-season fun. Proximity to the Creemore, Bruce Trail, Mad River Golf Club, Mansfield Ski Club, and Devils Glen makes this a year-round playground. A once-in-a-generation opportunity to own one of Mulmur's most coveted legacy estates.
- HoldoverDays: 60
- Architectural Style: 2-Storey
- Property Type: Residential Freehold
- Property Sub Type: Detached
- DirectionFaces: North
- GarageType: Attached
- Directions: Airport Road, west on 15th Sideroad, north on 1st line to T, turn left to property gate.
- Tax Year: 2024
- Parking Features: Private Double
- ParkingSpaces: 20
- Parking Total: 23
- WashroomsType1: 2
- WashroomsType1Level: Upper
- WashroomsType2: 1
- WashroomsType2Level: Upper
- WashroomsType3: 1
- WashroomsType3Level: Main
- WashroomsType4: 2
- WashroomsType4Level: Lower
- WashroomsType5: 1
- WashroomsType5Level: Lower
- BedroomsAboveGrade: 6
- Fireplaces Total: 3
- Interior Features: Air Exchanger, Auto Garage Door Remote, Built-In Oven, Storage, Water Heater Owned, Water Treatment
- Basement: Finished with Walk-Out, Full
- Cooling: Central Air
- HeatSource: Ground Source
- HeatType: Forced Air
- ConstructionMaterials: Stucco (Plaster), Wood
- Exterior Features: Backs On Green Belt, Deck, Landscape Lighting, Landscaped, Lighting, Patio, Privacy, Recreational Area, Year Round Living, Security Gate
- Roof: Cedar
- Pool Features: Inground
- Sewer: Septic
- Water Source: Drilled Well, Reverse Osmosis, Water System
- Foundation Details: Concrete
- Topography: Rolling, Wooded/Treed
- Parcel Number: 341110077
- LotSizeUnits: Feet
- LotDepth: 3899.1
- LotWidth: 1460.32
- PropertyFeatures: Golf, Greenbelt/Conservation, River/Stream, Wooded/Treed, Part Cleared, Sloping
| School Name | Type | Grades | Catchment | Distance |
|---|---|---|---|---|
| {{ item.school_type }} | {{ item.school_grades }} | {{ item.is_catchment? 'In Catchment': '' }} | {{ item.distance }} |


