$849,900
125 Maplecroft Court, Gananoque, ON K7G 0A6
05 - Gananoque, Gananoque,
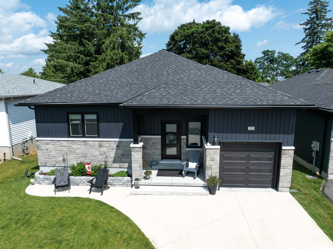
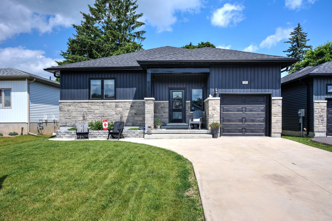

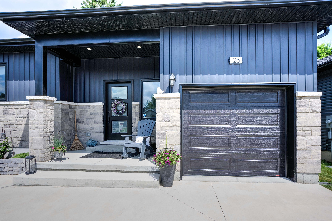
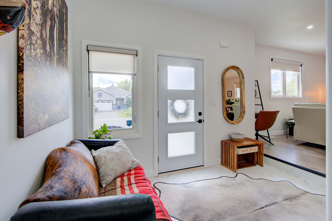
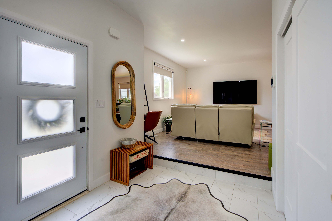
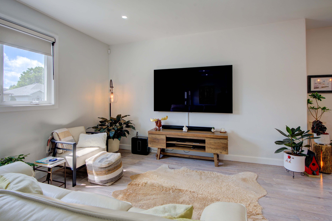
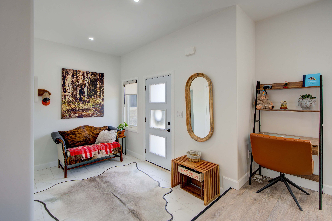
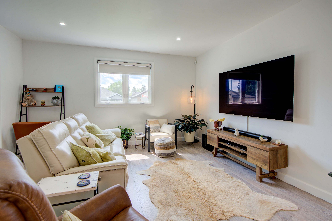
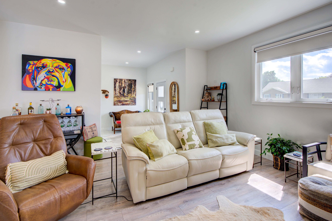
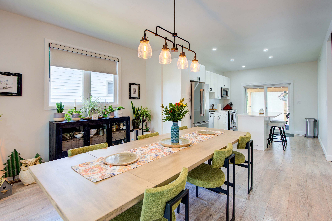
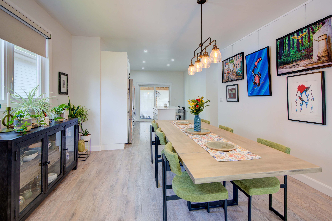
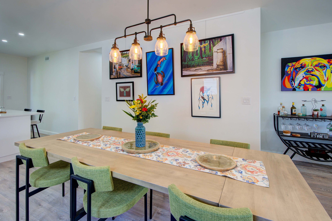
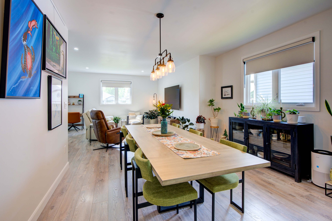
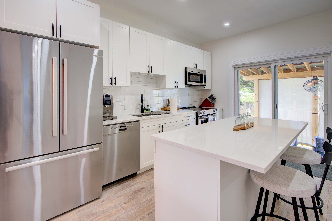
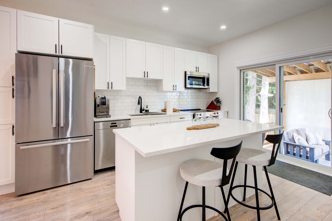
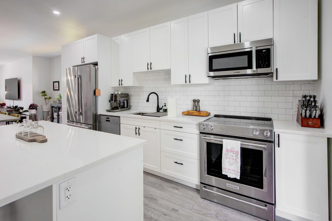
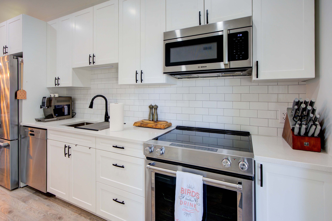
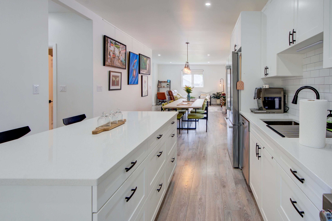
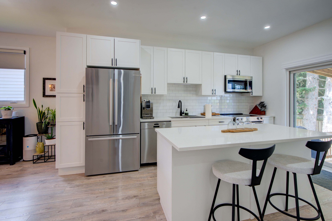
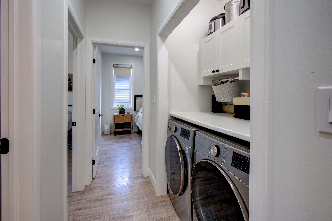
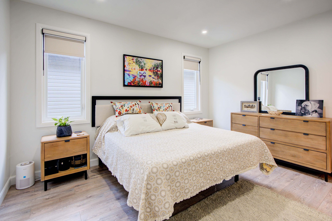
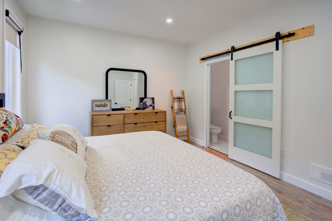
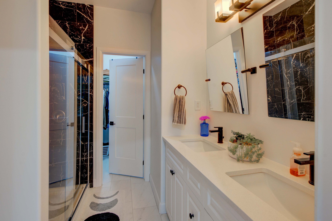
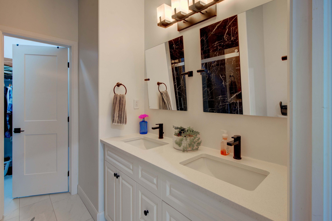
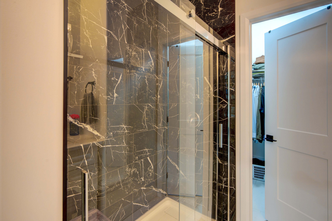
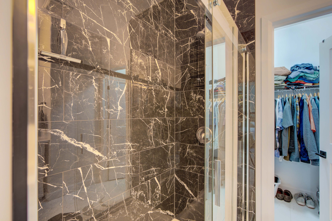
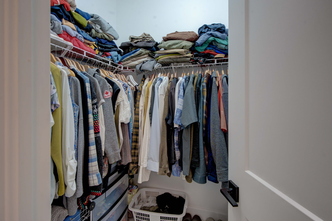
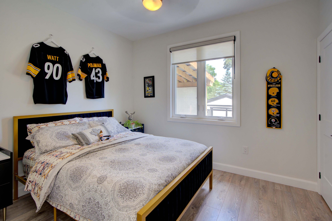
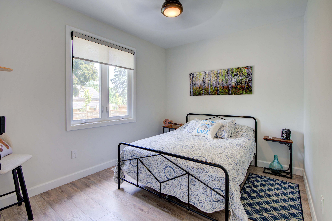
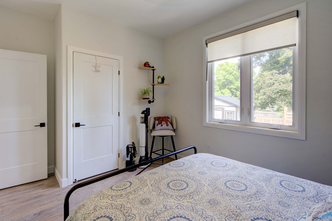

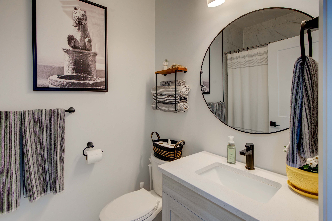
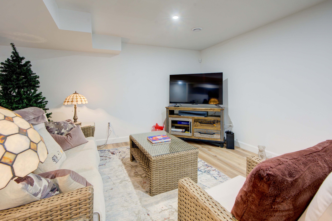
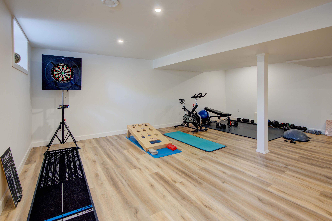
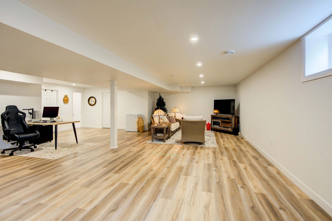
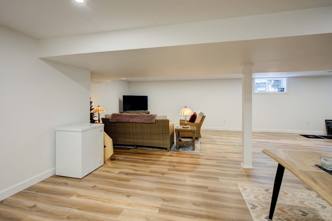
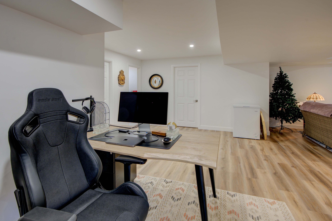

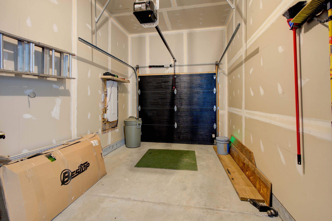
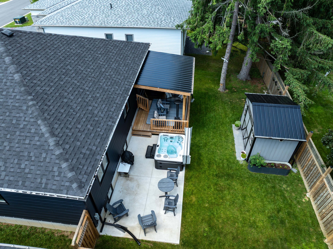
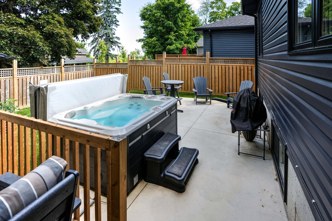
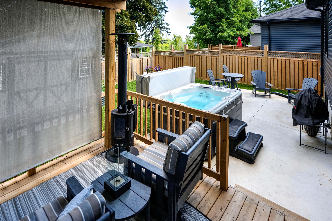
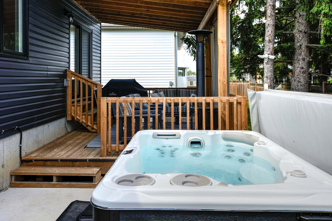
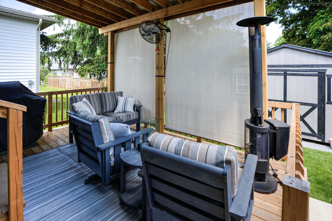
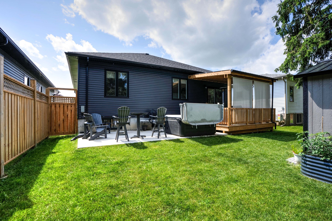
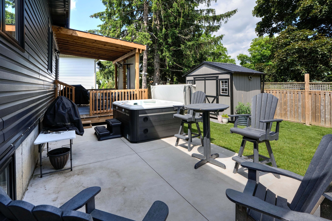
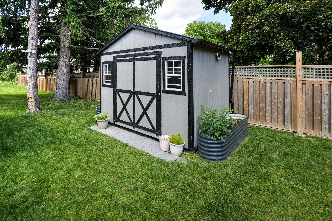
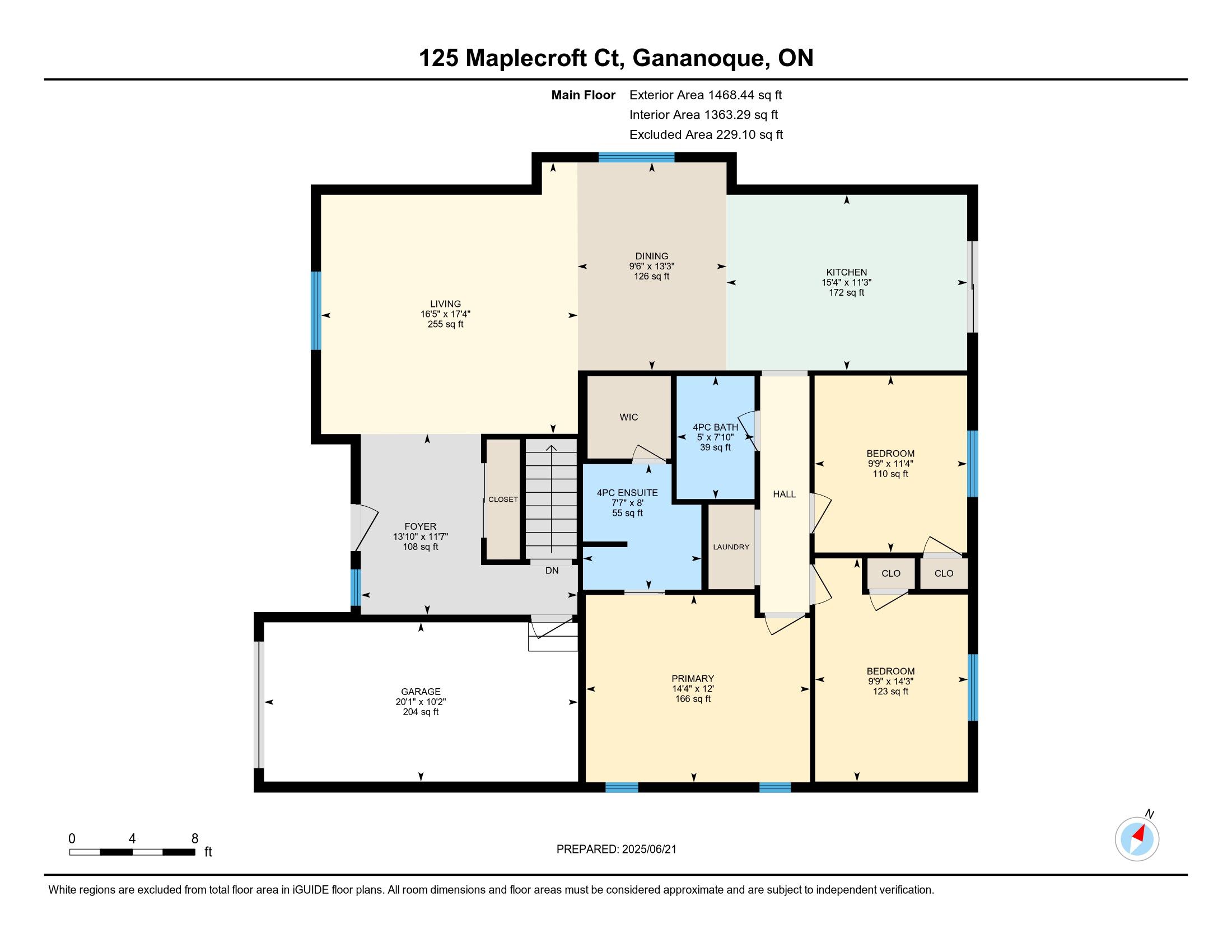
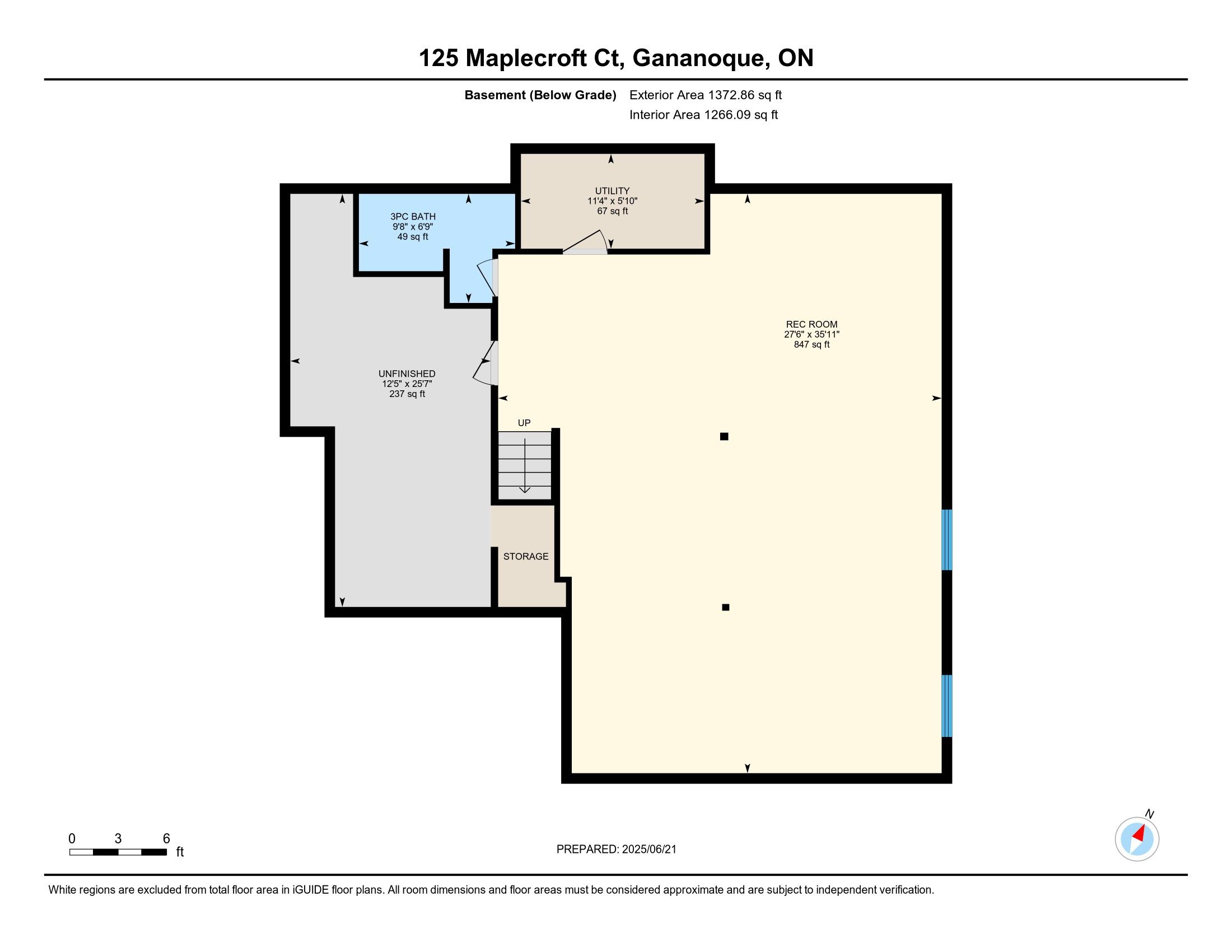
 Properties with this icon are courtesy of
TRREB.
Properties with this icon are courtesy of
TRREB.![]()
Welcome to 125 Maplecroft Court! This beautiful rare find in Gananoque is 2 years young, with 2800 sq ft of fully finished living space on both levels and loaded with upgrades and features that are sure to impress. Upon entry, the spacious foyer with porcelain floors is a warm welcome and leads to an open concept living room, dining room and kitchen with centre island. 3 generous sized bedrooms, 2 full baths (primary bedroom has a gorgeous ensuite and walk-in closet) and a convenient laundry area complete the main floor. Downstairs offers a 850 sq ft rec room, 3rd full bath, utility room and loads of storage. A patio door off the kitchen leads to a private deck covered by a hard top roof and features privacy screens, cooling fans and heaters for colder weather enjoyment. The deck leads to a grade level patio with a hot tub. Views of the St. Lawrence River from the rear yard. Many wonderful features like quality flooring (carpet free home), quartz countertops, high end stainless kitchen appliances, high efficient gas heating, central air, garage is insulated and dry walled, double wide concrete drive, new front flower gardens, and also offers further coverage under the Tarion New Home Warranty that will be transferred to the new owner. Located in the east end of Gananoque and is walking distance to all amenities this lovely community has to offer. An easy 30 minute commute to CFB Kingston, downtown Kingston and Brockville. Nothing to do but enjoy and now is the time to spoil yourself!
- HoldoverDays: 60
- Architectural Style: Bungalow
- Property Type: Residential Freehold
- Property Sub Type: Detached
- DirectionFaces: East
- GarageType: Attached
- Directions: Elmwood Drive to MacDonald Drive to Maplecroft Court
- Tax Year: 2024
- ParkingSpaces: 4
- Parking Total: 5
- WashroomsType1: 2
- WashroomsType1Level: Main
- WashroomsType2: 1
- WashroomsType2Level: Lower
- BedroomsAboveGrade: 3
- Interior Features: Auto Garage Door Remote, Carpet Free, ERV/HRV, Primary Bedroom - Main Floor, Storage, Ventilation System, Water Heater
- Basement: Full, Finished
- Cooling: Central Air
- HeatSource: Gas
- HeatType: Forced Air
- LaundryLevel: Main Level
- ConstructionMaterials: Stone, Vinyl Siding
- Exterior Features: Canopy, Deck, Hot Tub, Landscape Lighting, Landscaped, Patio, Year Round Living
- Roof: Shingles
- Pool Features: None
- Sewer: Sewer
- Foundation Details: Poured Concrete
- Parcel Number: 442440306
- LotSizeUnits: Feet
- LotDepth: 98.87
- LotWidth: 51.05
- PropertyFeatures: Cul de Sac/Dead End, Level, Park, Place Of Worship, Rec./Commun.Centre, School Bus Route
| School Name | Type | Grades | Catchment | Distance |
|---|---|---|---|---|
| {{ item.school_type }} | {{ item.school_grades }} | {{ item.is_catchment? 'In Catchment': '' }} | {{ item.distance }} |

