$1,099,900
4667 CLEARWATER Road, Frontenac, ON K0H 2T0
47 - Frontenac South, Frontenac,

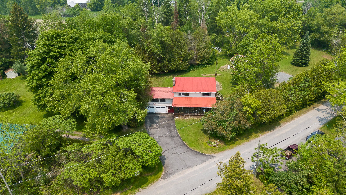
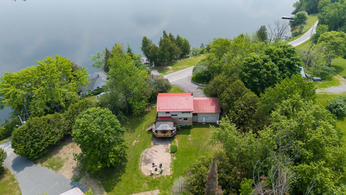
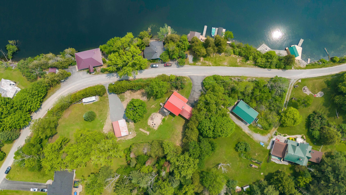
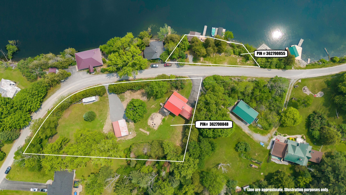
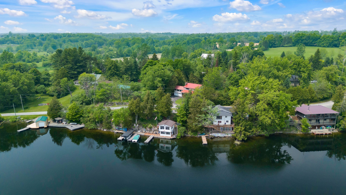
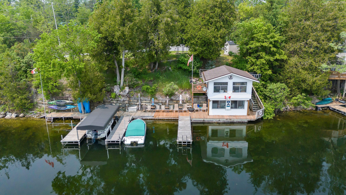
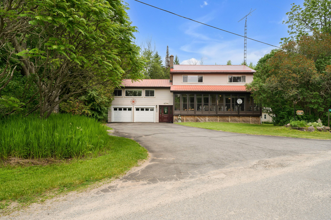
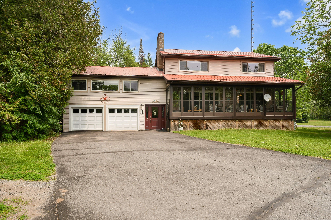
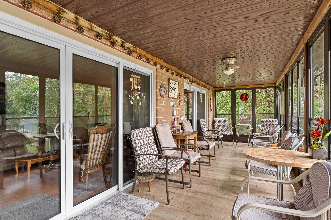
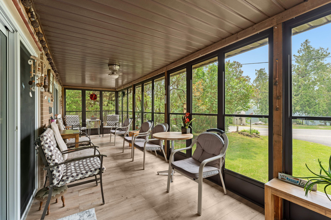
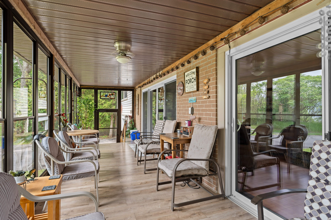
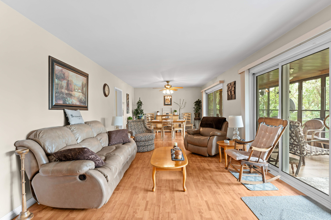
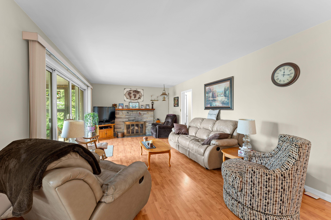
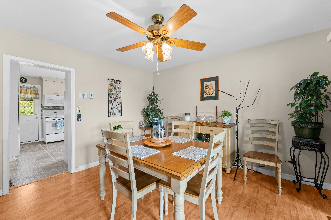
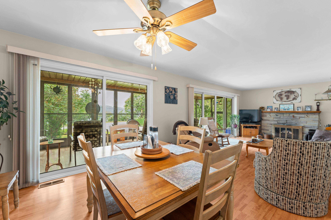
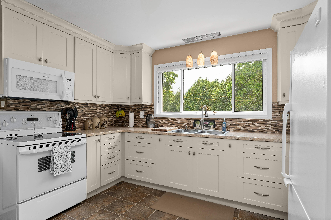
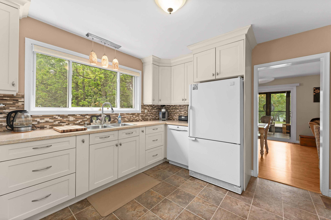
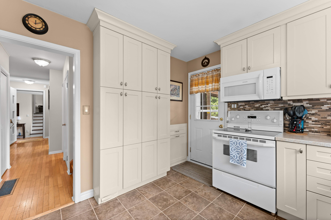
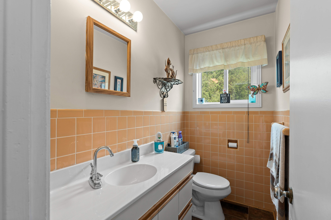
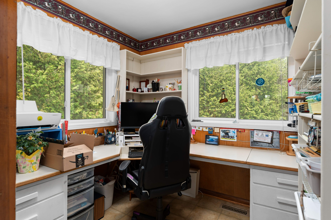
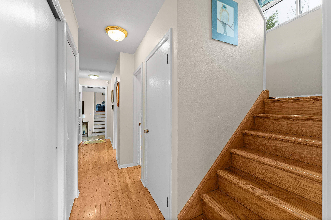
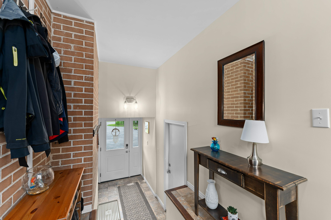
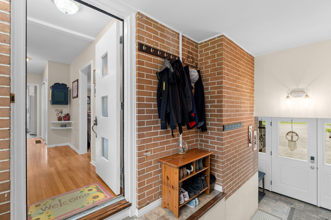
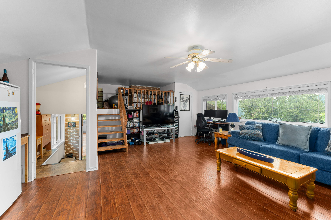
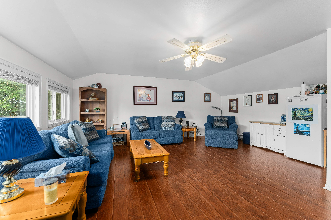
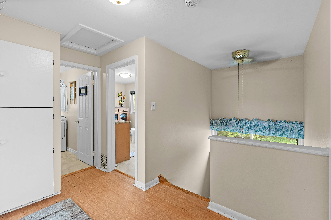
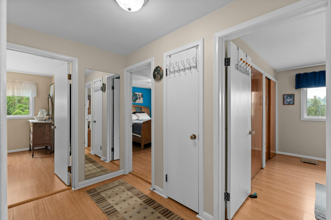
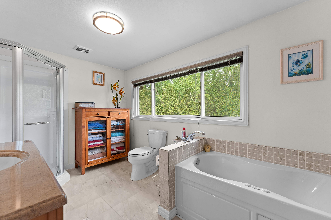
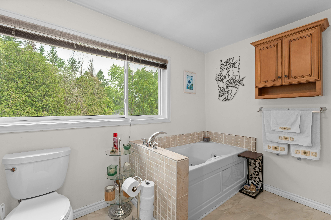
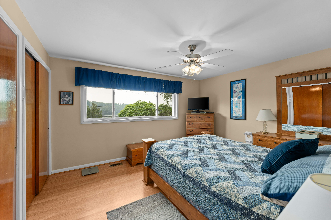
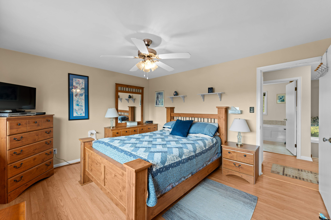
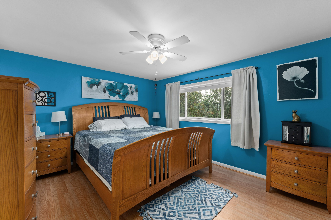
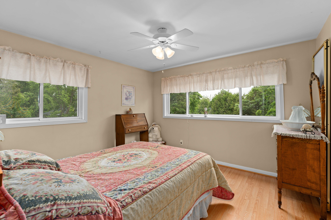
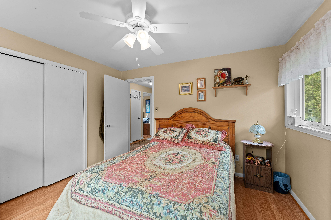

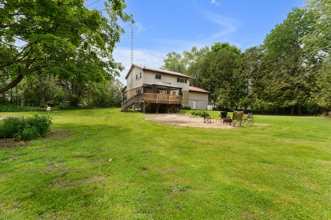

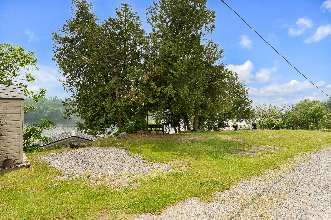
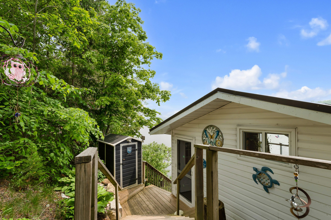
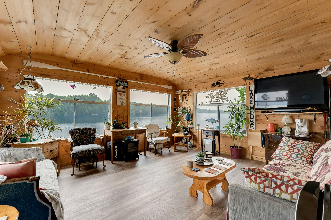
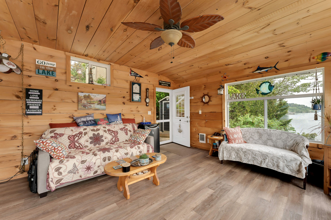
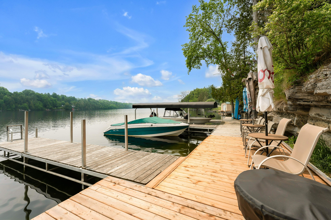
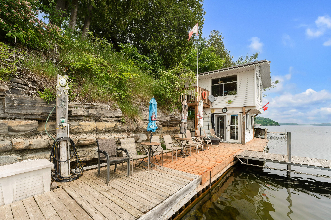
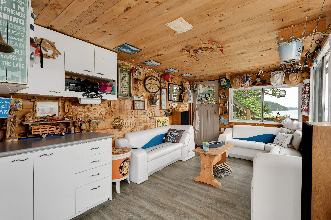
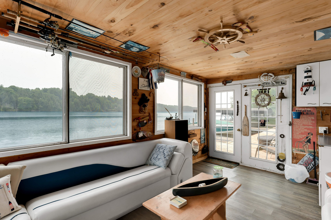
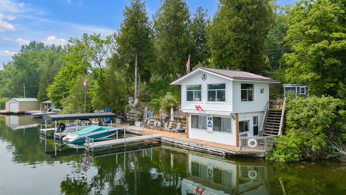
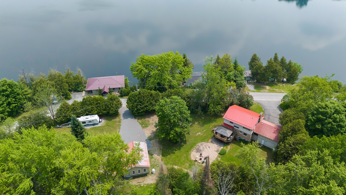
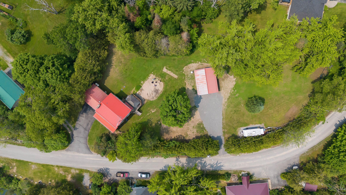
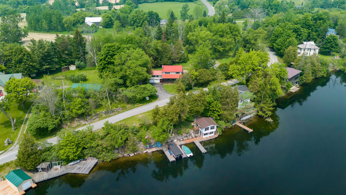
 Properties with this icon are courtesy of
TRREB.
Properties with this icon are courtesy of
TRREB.![]()
Location, Location, Location! Just minutes from the charming village of Sydenham whether by road or a quick 2-minute boat ride 4667 Clearwater Road delivers the best of lakeside living with the convenience of nearby amenities. Set on a combined 1.08 acres and comprising of two properties an interior lot and a waterfront lot across the lane this unique offering features 121 feet of pristine, natural shoreline. The deep waterfront (8+ off the dock) is ideal for swimming, fishing, or accommodating larger boats. No need to fly south. This south-facing waterfront oasis features insulated and heated bunkie with upper and lower spaces perfect for guests or a cozy lakeside retreat, dockage for 5 boats plenty of room for family and visitors, power boat lift for easy and secure storage, powered dock lifts for effortless seasonal use and natural shoreline with spectacular lake views. The main home offers 2,279 sq. ft. of family living space featuring 3 spacious bedrooms and 1.5 bathrooms, combined living/dining room with wood-burning fireplace (currently fitted with an electric insert), bright 3-season enclosed porch with wall-to-wall windows overlooking the lake, rear deck for BBQs & entertaining, and a bonus family/teen retreat above the attached double garage. Upstairs, you'll find a large primary bedroom, two additional generous bedrooms, a full 4-piece bathroom, and a convenient laundry room. Have toys? The brand new 24 x 30 detached garage/workshop is fully insulated and heated perfect for hobbies, storage, or tinkering. Highlights to note: new steel roof on the main house (2023), forced air propane furnace, central A/C, and optional airtight wood furnace (2022) and updated kitchen with modern touches. Whether you're seeking a peaceful summer getaway, a year-round residence, or your dream lakeside retreat, this rare property blends comfort, natural beauty, and functionality all in an unbeatable location.
- HoldoverDays: 90
- Architectural Style: 2-Storey
- Property Type: Residential Freehold
- Property Sub Type: Detached
- DirectionFaces: North
- GarageType: Detached
- Directions: Bedford Rd to Clearwater Rd
- Tax Year: 2024
- Parking Features: Private Double
- ParkingSpaces: 8
- Parking Total: 11
- WashroomsType1: 1
- WashroomsType1Level: Main
- WashroomsType2: 1
- WashroomsType2Level: Second
- BedroomsAboveGrade: 3
- Fireplaces Total: 1
- Interior Features: Carpet Free, Central Vacuum, Propane Tank, Sump Pump, Water Heater Owned, Water Softener, Workbench
- Basement: Walk-Up, Unfinished
- Cooling: Central Air
- HeatSource: Propane
- HeatType: Forced Air
- LaundryLevel: Upper Level
- ConstructionMaterials: Vinyl Siding, Brick
- Exterior Features: Deck, Porch Enclosed
- Roof: Metal
- Pool Features: None
- Waterfront Features: Boat Slip, Boat Lift, Dock, Stairs to Waterfront, Waterfront-Deeded
- Sewer: Septic
- Water Source: Drilled Well
- Foundation Details: Block
- Parcel Number: 362790848
- LotSizeUnits: Feet
- LotDepth: 80.23
- LotWidth: 420.8
- PropertyFeatures: Waterfront, School Bus Route, School, Library, Lake/Pond, Greenbelt/Conservation
| School Name | Type | Grades | Catchment | Distance |
|---|---|---|---|---|
| {{ item.school_type }} | {{ item.school_grades }} | {{ item.is_catchment? 'In Catchment': '' }} | {{ item.distance }} |

