$599,900
46 Pawnee Crescent, London East, ON N5V 2T3
East D, London East,
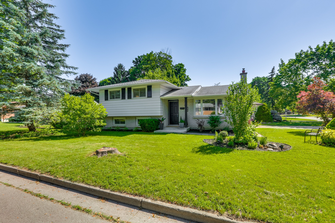
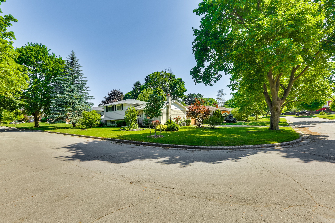
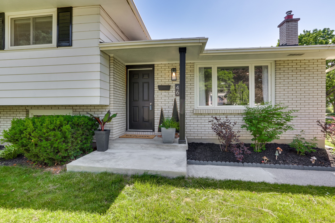
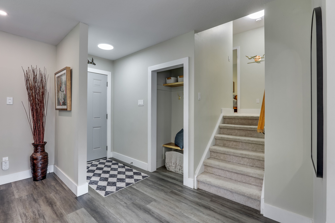
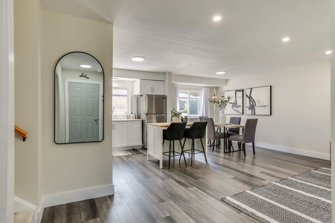
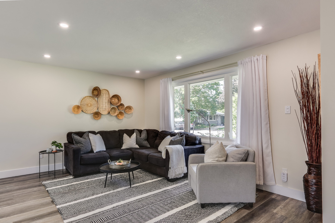
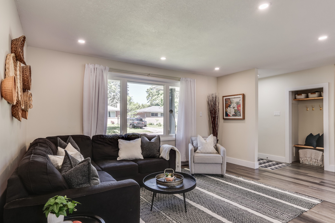
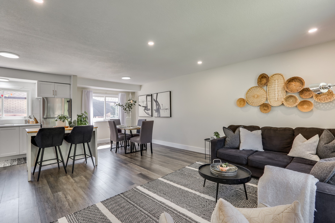
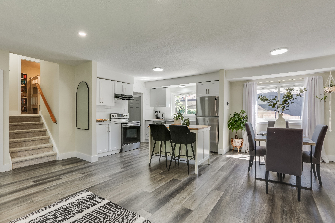
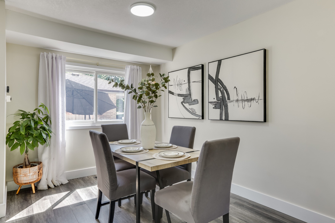
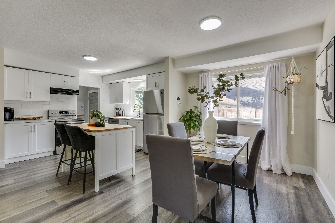
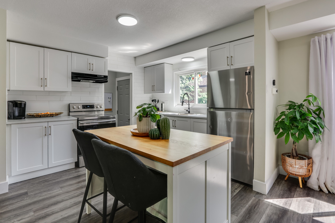
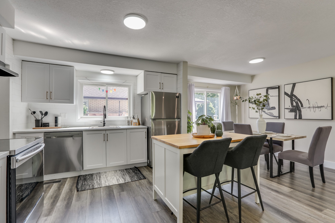
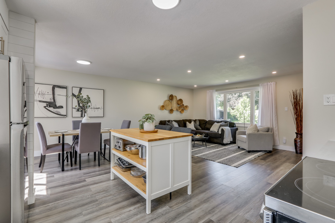
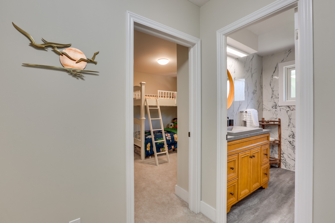
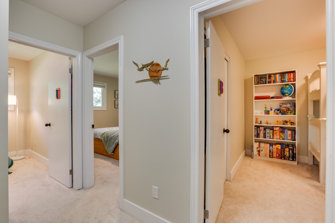

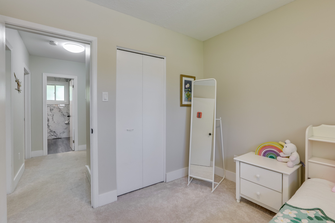
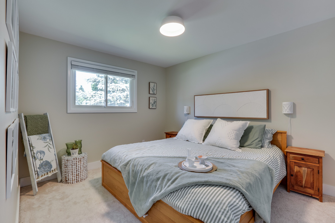
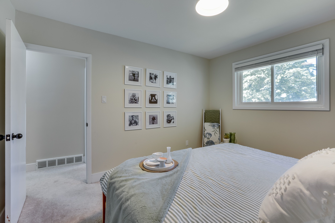
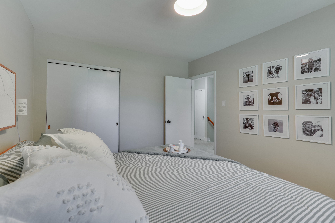
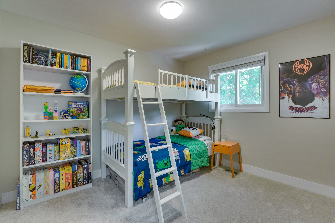
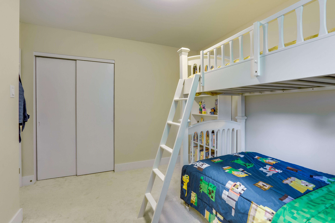
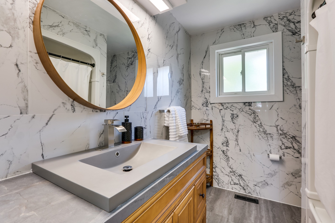
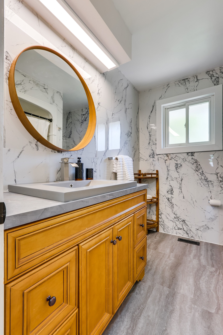

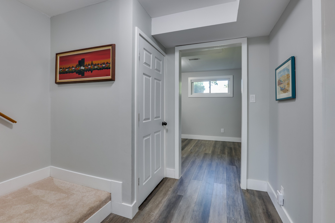
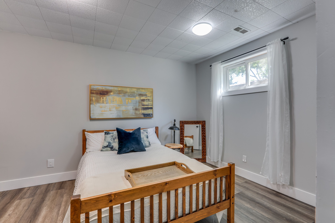
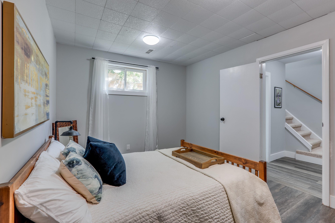
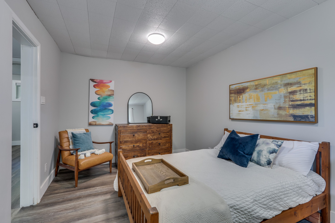
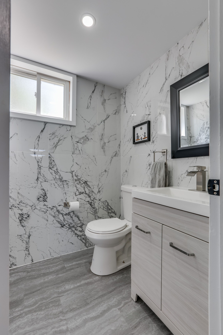
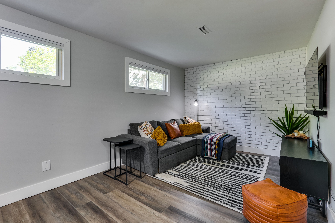
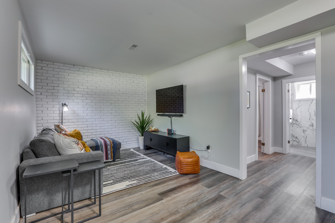
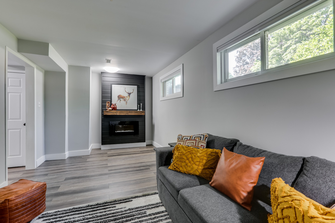
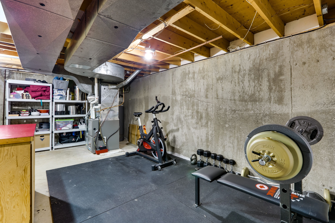
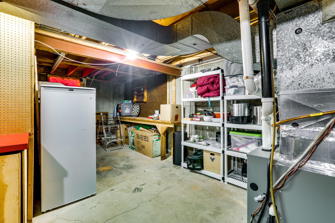
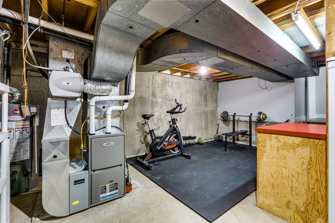
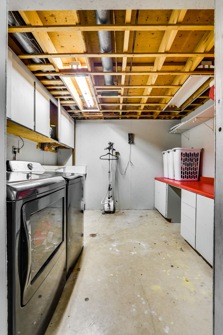
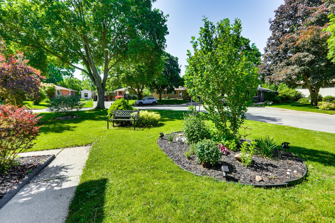
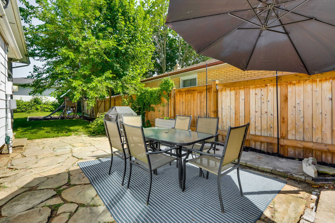
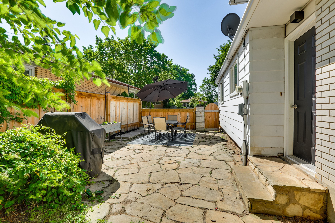
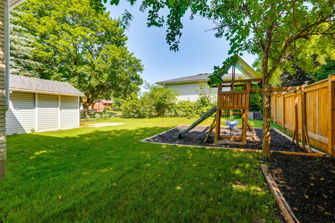
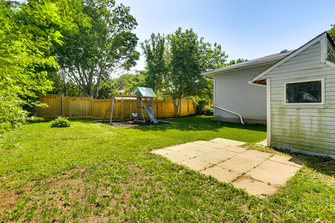
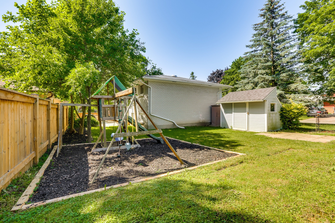
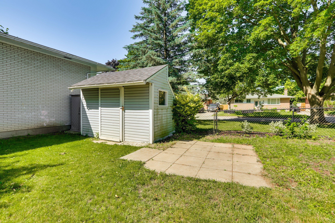
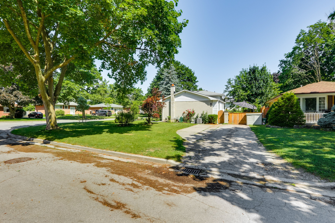
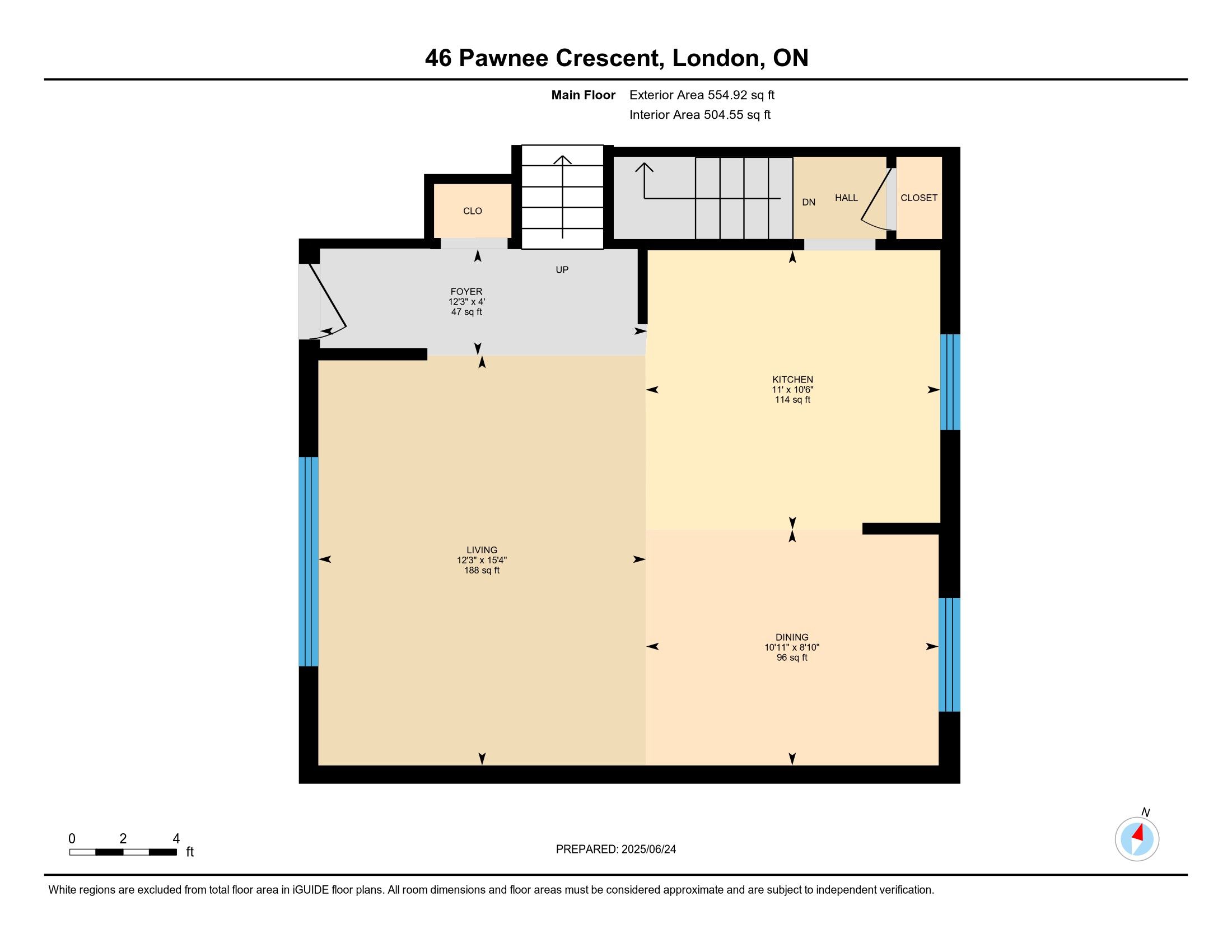
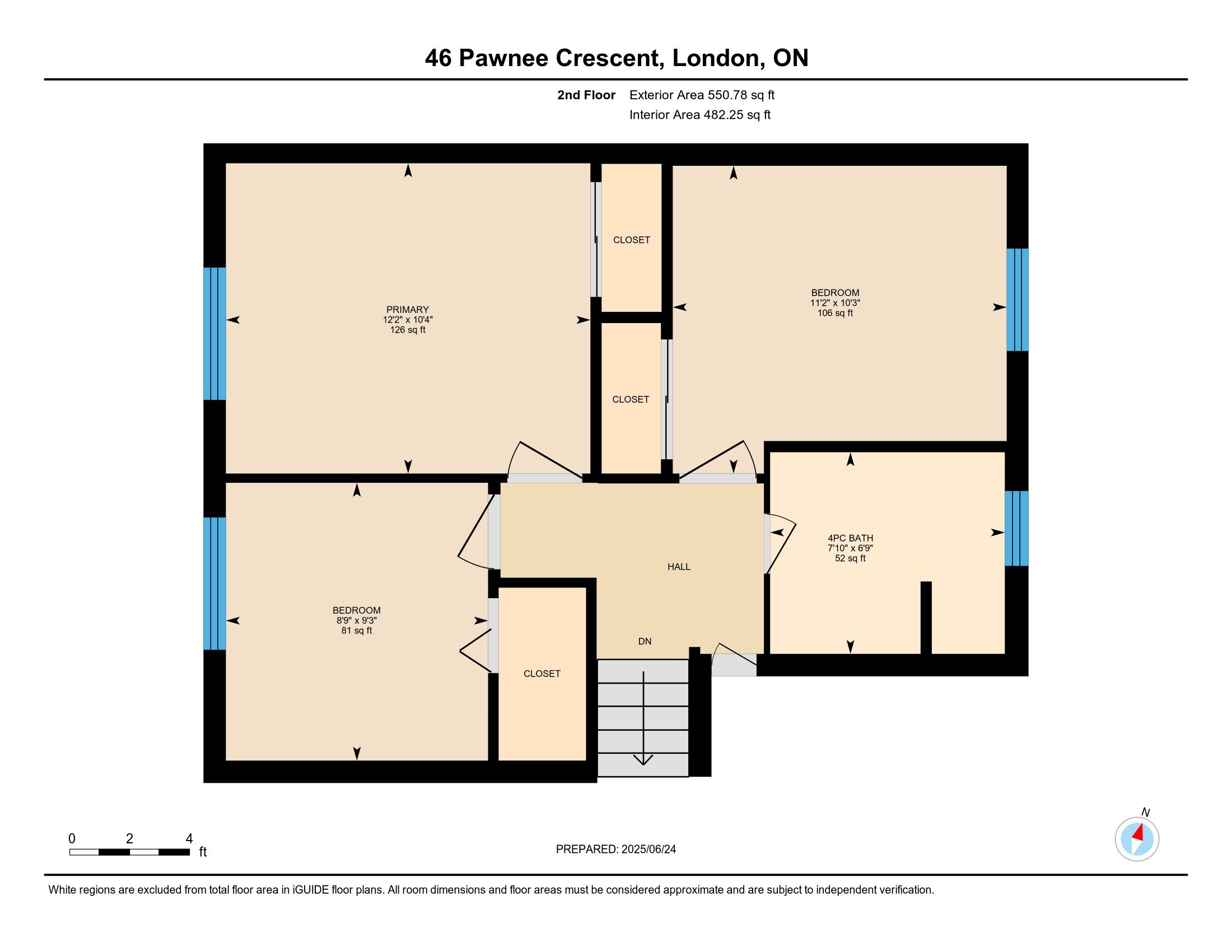
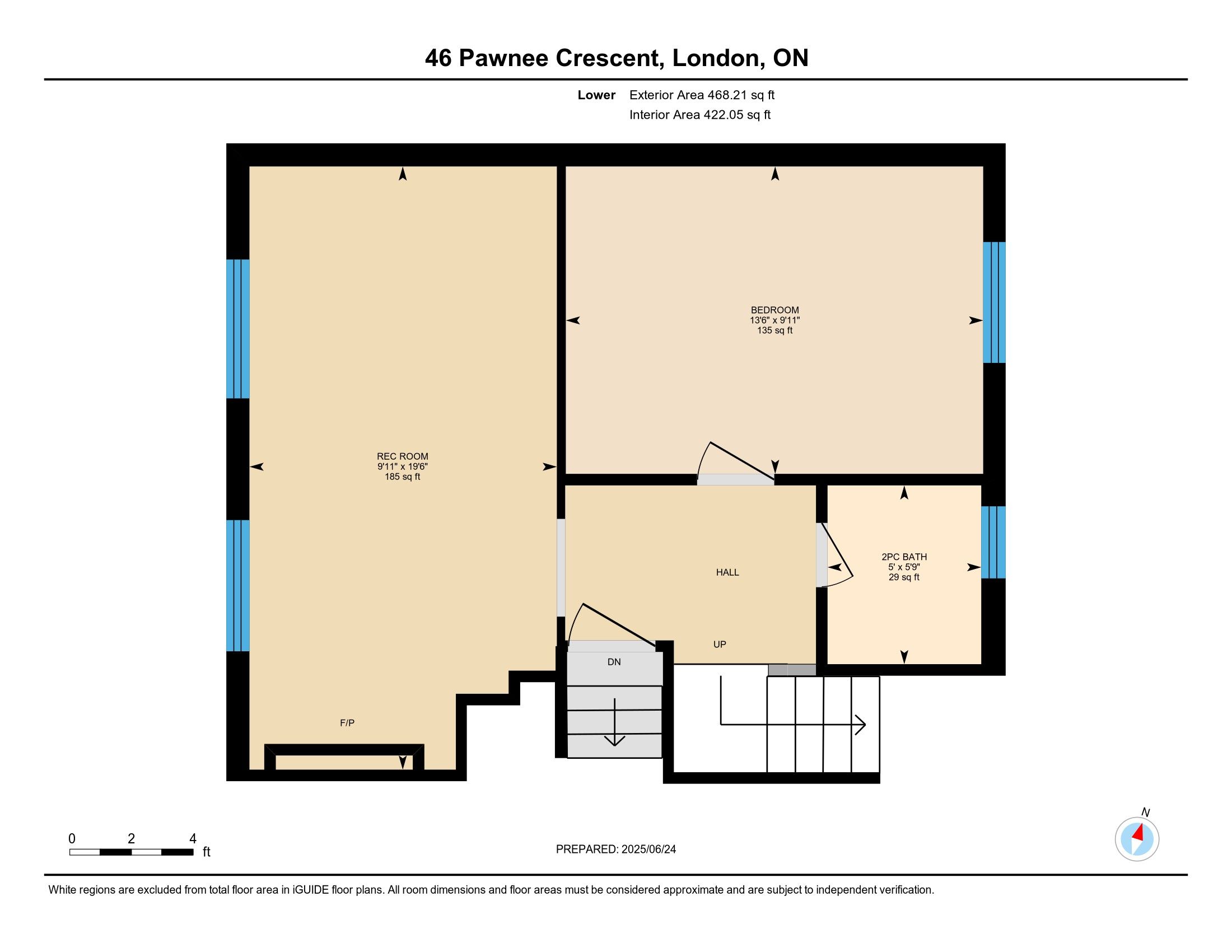
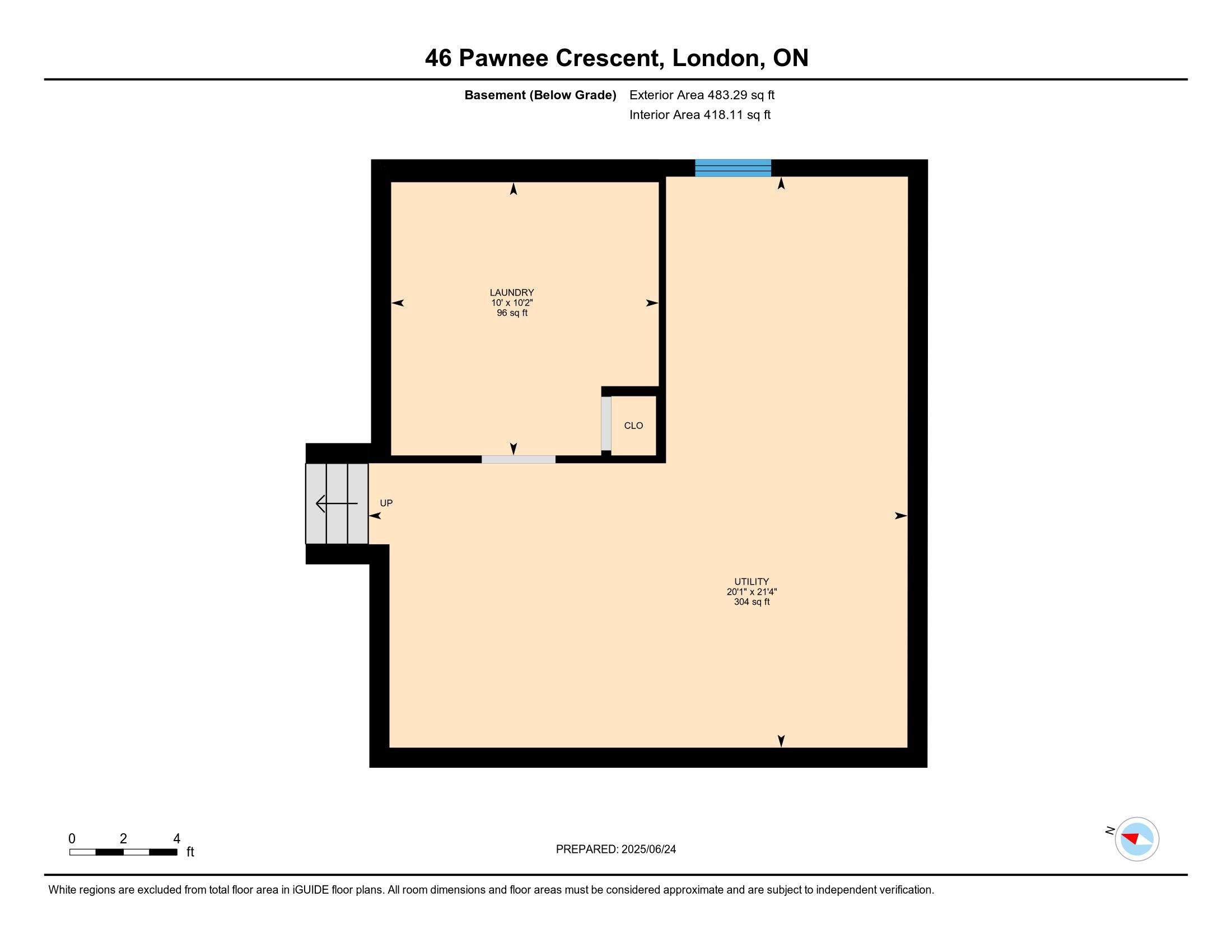
 Properties with this icon are courtesy of
TRREB.
Properties with this icon are courtesy of
TRREB.![]()
Attention Families & First Time Home Buyers! 46 Pawnee Crescent is Located on a Beautifully Landscaped Corner Lot on a Quiet Street in the Heart of Huron Heights. This Turn Key Side Split offers an Open Concept Main Floor Excellent for Entertaining with Loads of Natural Light and Supplementary Recessed Lighting (2024). A few Steps up you will find 3 Generously Sized Bedrooms and a 4-Piece Bathroom. A few Steps down (with a Separate Back Entrance) provides a Large Additional Bedroom and 2-Piece Bathroom Accompanied by a Secondary Living Area Featuring a Faux Brick Accent Wall and Custom-Built Electric Fireplace (2024) an Excellent Space for Hosting your Guests or the Perfect place for Kids to Play. Further down you will find your Designated Laundry Room and a Utility Room with Tons of Storage Space (Furnace + AC 2024). Fire up the BBQ all Summer Long in your Private and Fully Fenced Back/Side Yard Featuring a Flagstone Patio and Storage Shed. This Long-Standing Neighbourhood is Conveniently Close to Public Transit, Parks, Schools, Shopping, Restaurants and more! What more could you ask for? Book a Private Showing today or Drop by the Open House Sunday June 29, 1:00pm-3:00pm!
- HoldoverDays: 90
- Architectural Style: Sidesplit
- Property Type: Residential Freehold
- Property Sub Type: Detached
- DirectionFaces: West
- GarageType: None
- Directions: Head East on Huron Rd., Turn Left on Pawnee Rd., Turn Left on Pawnee Cres (Destination on your Right)
- Tax Year: 2024
- ParkingSpaces: 2
- Parking Total: 2
- WashroomsType1: 1
- WashroomsType1Level: Upper
- WashroomsType2: 1
- WashroomsType2Level: Lower
- BedroomsAboveGrade: 3
- BedroomsBelowGrade: 1
- Fireplaces Total: 1
- Interior Features: Storage
- Basement: Separate Entrance, Full
- Cooling: Central Air
- HeatSource: Gas
- HeatType: Forced Air
- LaundryLevel: Lower Level
- ConstructionMaterials: Brick, Aluminum Siding
- Exterior Features: Landscaped, Porch, Patio, Paved Yard, Privacy
- Roof: Asphalt Shingle
- Pool Features: None
- Sewer: Sewer
- Foundation Details: Poured Concrete
- Parcel Number: 081010074
- LotSizeUnits: Feet
- LotDepth: 113
- LotWidth: 55
| School Name | Type | Grades | Catchment | Distance |
|---|---|---|---|---|
| {{ item.school_type }} | {{ item.school_grades }} | {{ item.is_catchment? 'In Catchment': '' }} | {{ item.distance }} |

