$799,000
549 Langlaw Drive, Cambridge, ON N1P 1H8
, Cambridge,
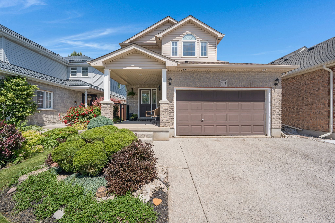
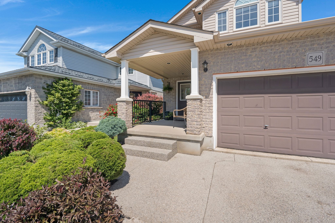
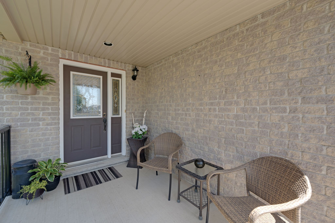
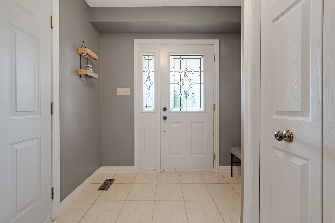
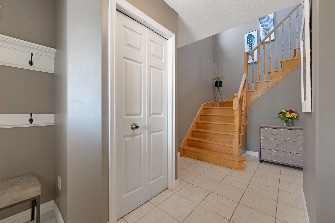
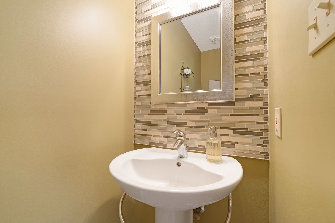

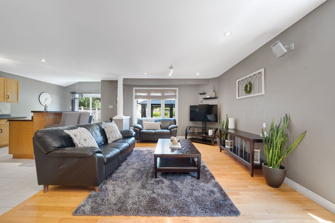
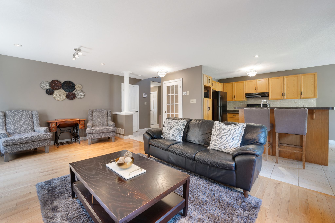
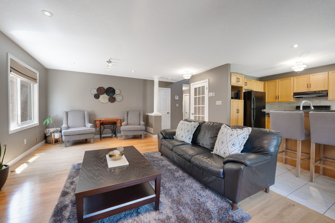
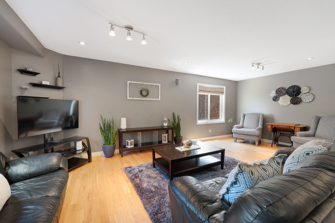
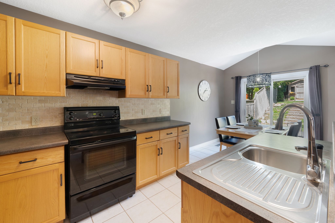
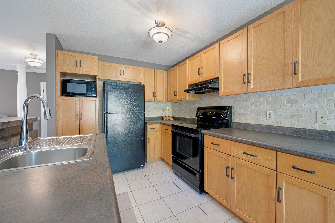
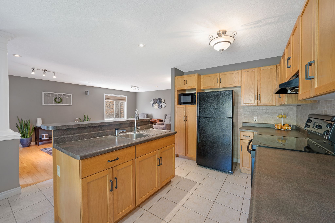
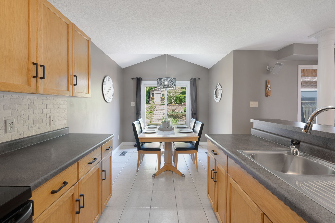
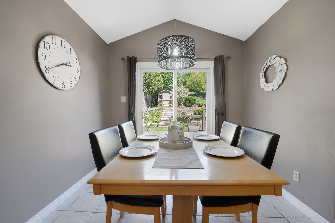
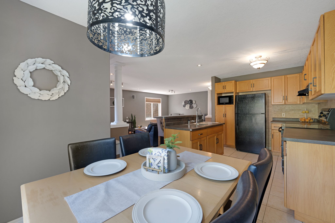
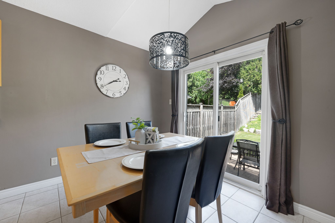
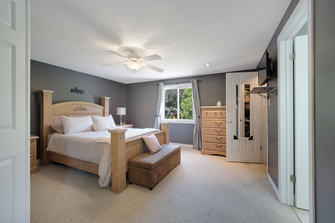
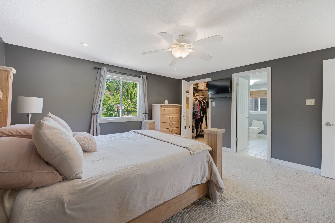
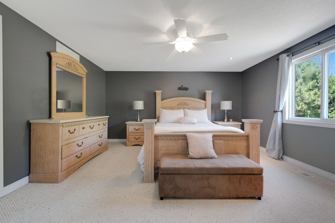
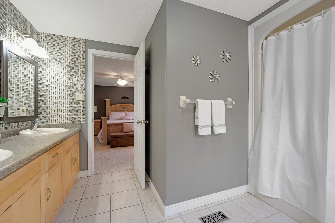
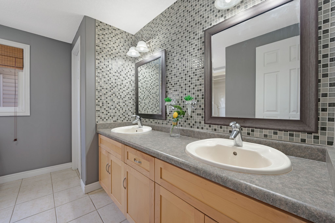
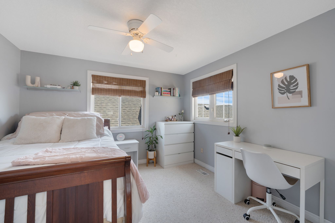
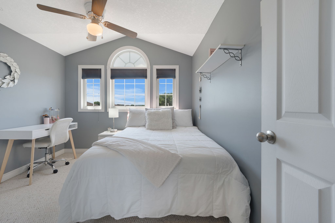
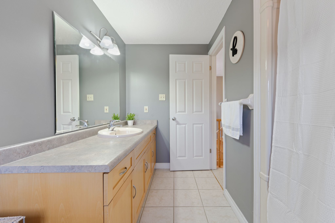
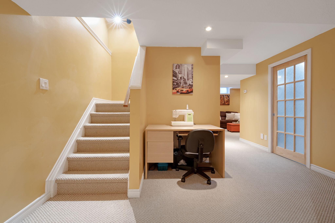
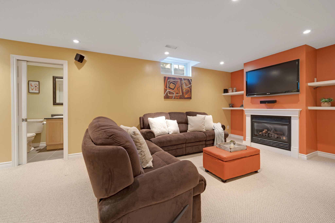

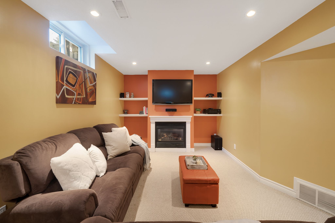
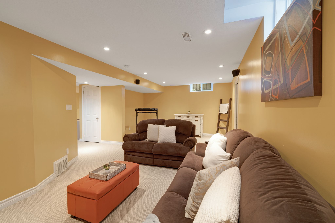
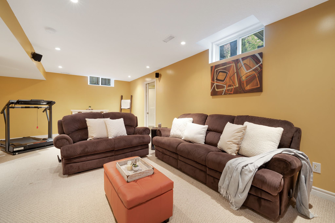
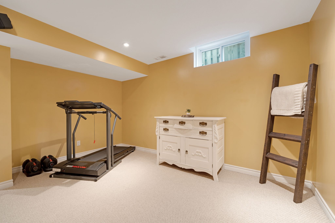
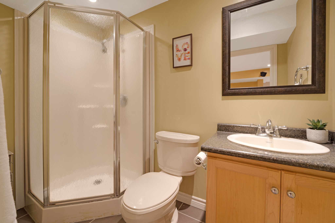

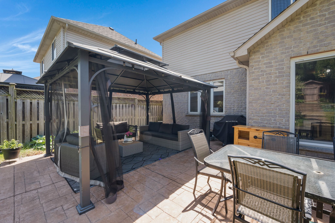
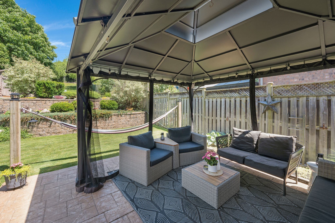
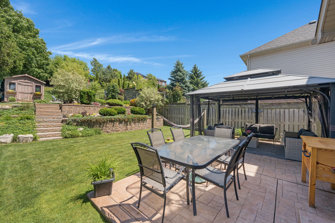
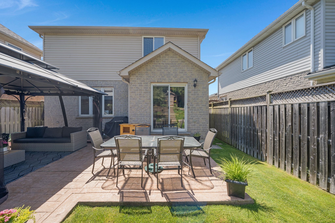
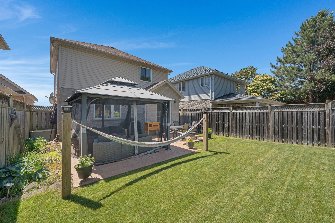
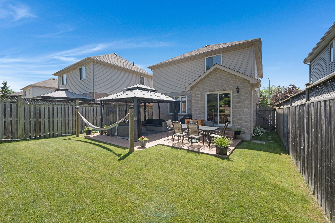
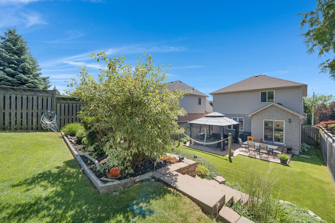
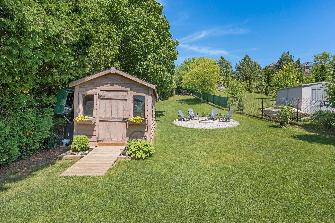
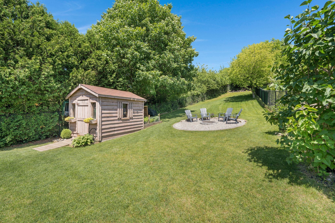
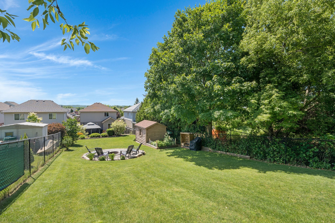
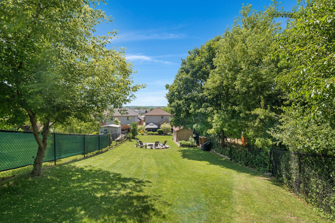
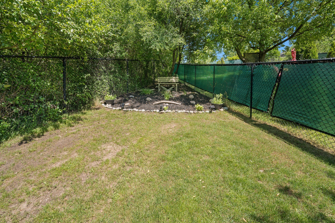
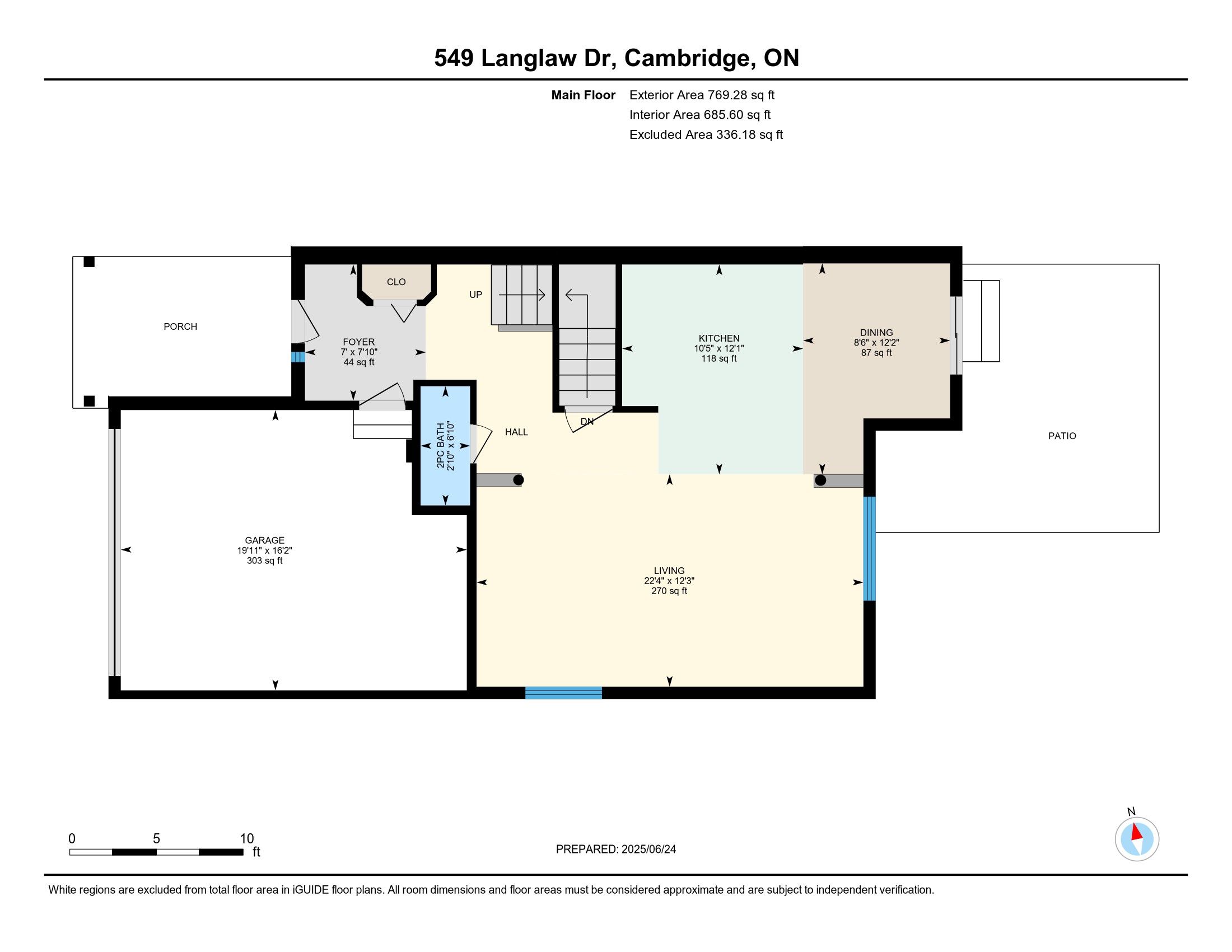
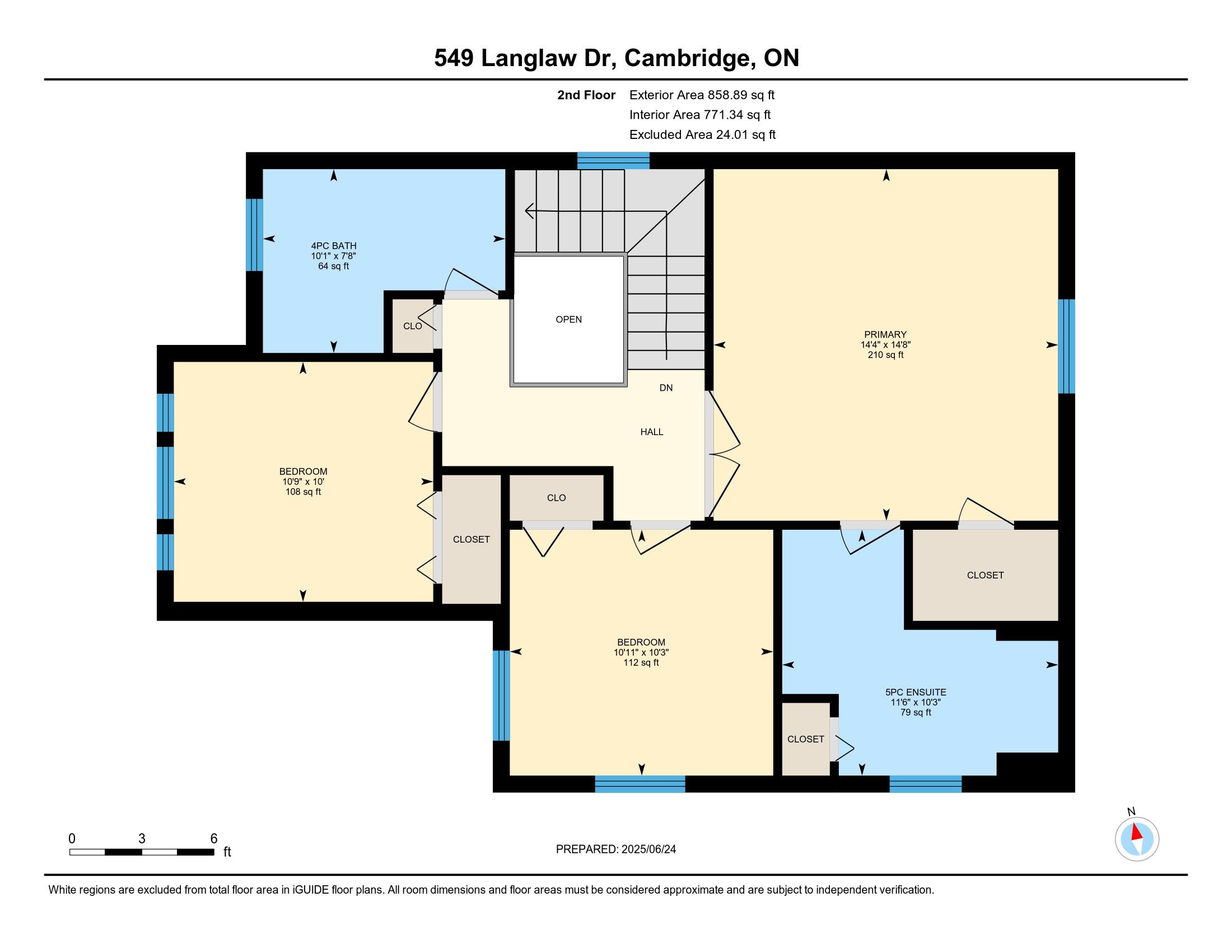
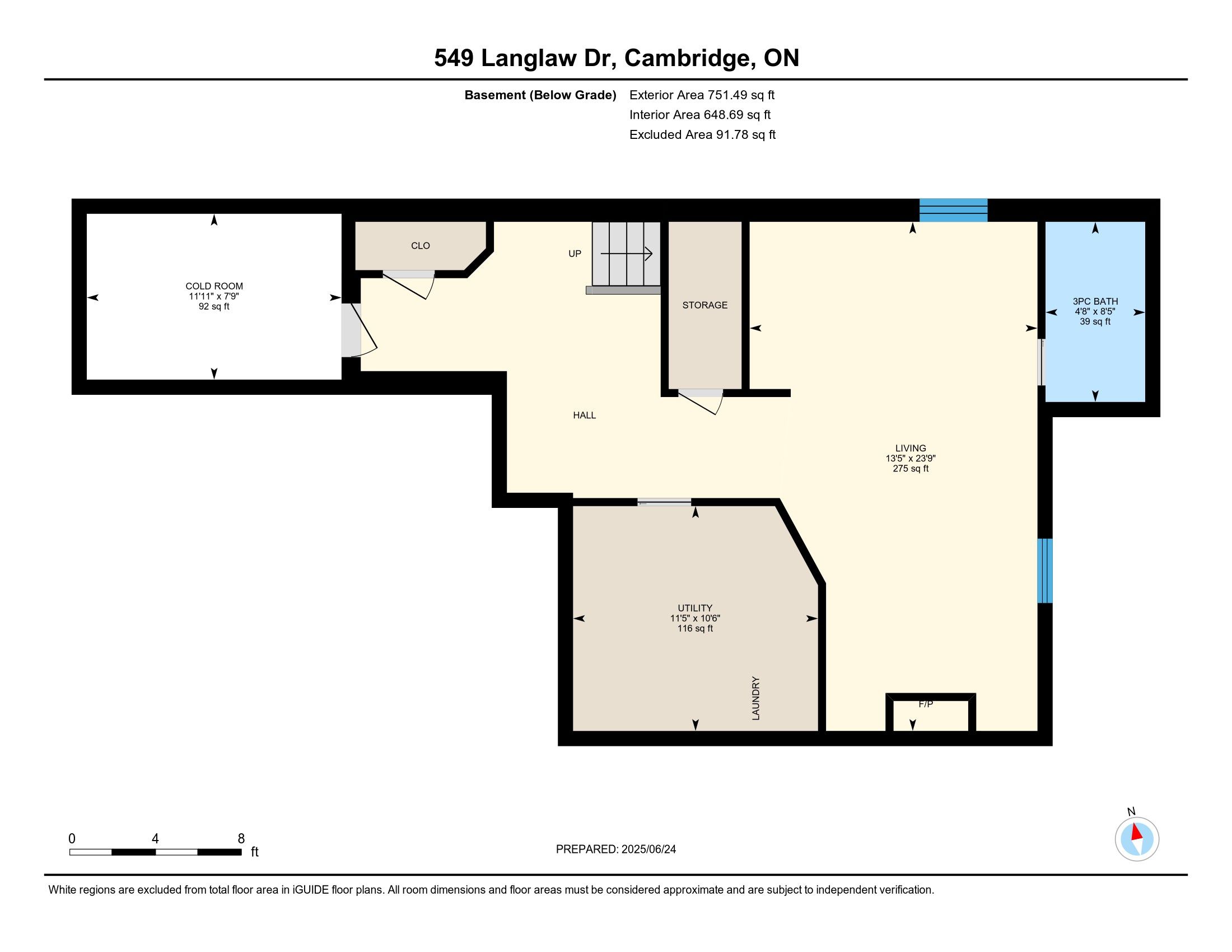
 Properties with this icon are courtesy of
TRREB.
Properties with this icon are courtesy of
TRREB.![]()
Welcome to 549 Langlaw Dr, Cambridge A beautifully maintained, fully finished home on a large 0.17-acre manicured lot! Proudly owned by the original owners, this 3-bedroom, 4-bathroom home offers an ideal blend of functionality, comfort, and charm. Step into an open-concept main floor where the spacious kitchen seamlessly flows into the living and dining areas - perfect for both everyday living and entertaining. The kitchen includes ample counter space and storage, a convenient instant hot water tap and reverse osmosis system. Downstairs, the fully finished basement offers a cozy fireplace and the flexibility to add a fourth bedroom - perfect for growing families or guests. Enjoy the outdoors in your private backyard oasis, complete with a stamped concrete patio, gazebo, gas BBQ connection, a firepit for relaxing evenings and a garden shed. The aggregate driveway provides a polished look and extra durability. Located in a desirable neighborhood close to downtown Galt, you're minutes away from local restaurants, shops, and all essential amenities. Don't miss your opportunity to own this exceptional home with so much to offer inside and out!
- HoldoverDays: 60
- Architectural Style: 2-Storey
- Property Type: Residential Freehold
- Property Sub Type: Detached
- DirectionFaces: East
- GarageType: Attached
- Directions: Myers Rd to Christopher Dr to Langlaw Dr
- Tax Year: 2024
- ParkingSpaces: 2
- Parking Total: 4
- WashroomsType1: 1
- WashroomsType1Level: Main
- WashroomsType2: 1
- WashroomsType2Level: Second
- WashroomsType3: 1
- WashroomsType3Level: Second
- WashroomsType4: 1
- WashroomsType4Level: Basement
- BedroomsAboveGrade: 3
- Fireplaces Total: 1
- Interior Features: Auto Garage Door Remote, Water Softener, Water Heater Owned
- Basement: Full, Finished
- Cooling: Central Air
- HeatSource: Gas
- HeatType: Forced Air
- ConstructionMaterials: Brick, Vinyl Siding
- Exterior Features: Landscaped, Paved Yard
- Roof: Asphalt Shingle
- Pool Features: None
- Sewer: Sewer
- Foundation Details: Poured Concrete
- Parcel Number: 038441095
- LotSizeUnits: Feet
- LotDepth: 248.48
- LotWidth: 34.71
- PropertyFeatures: Cul de Sac/Dead End, Golf, Park, Place Of Worship, Public Transit, School
| School Name | Type | Grades | Catchment | Distance |
|---|---|---|---|---|
| {{ item.school_type }} | {{ item.school_grades }} | {{ item.is_catchment? 'In Catchment': '' }} | {{ item.distance }} |

