$675,000
238 West 15th Street, Hamilton, ON L9C 4B5
Buchanan, Hamilton,
2
|
1
|
3
|
1,100 sq.ft.
|
Year Built: 51-99
|
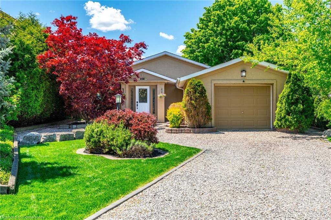
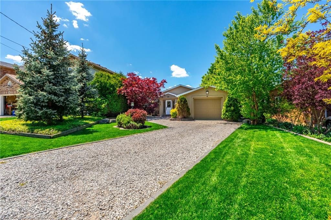
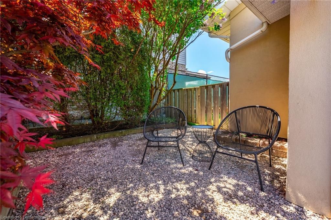
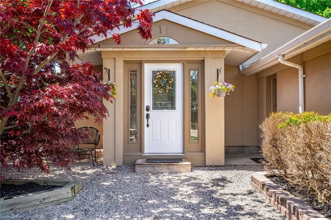

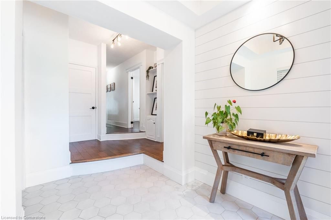
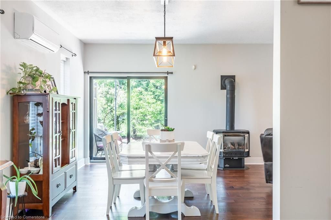
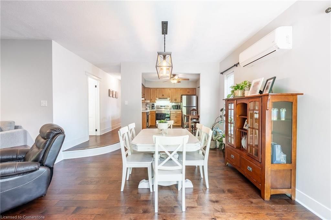
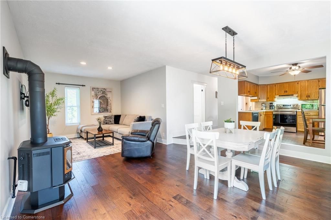
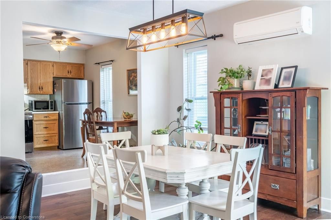
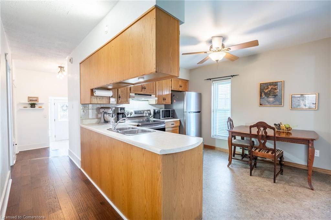
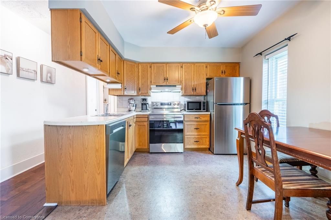
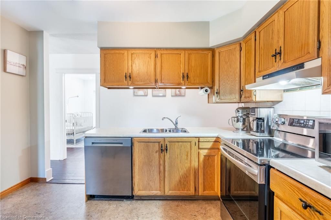
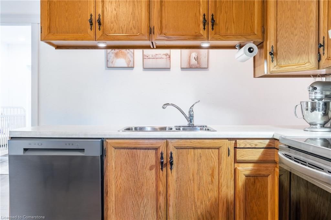
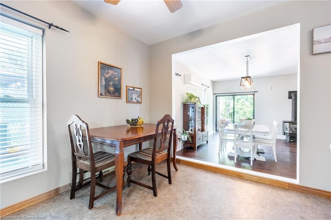
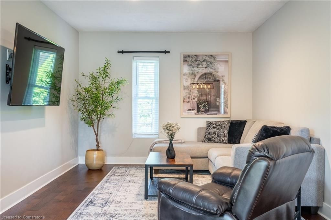
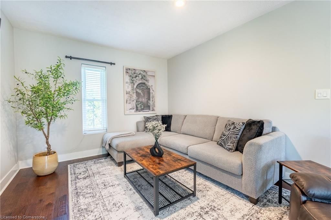
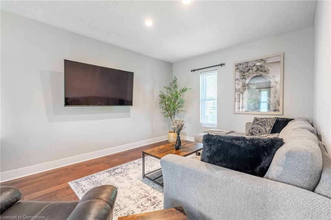
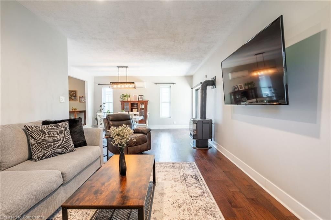
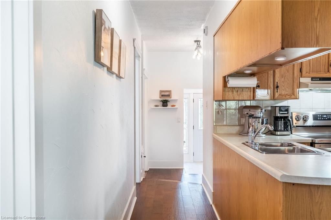
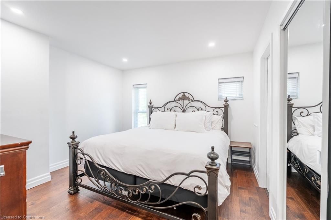
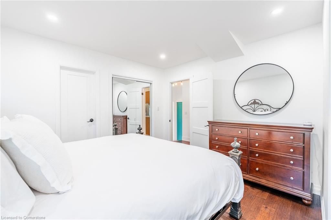
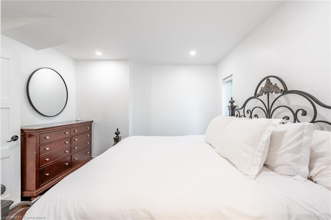
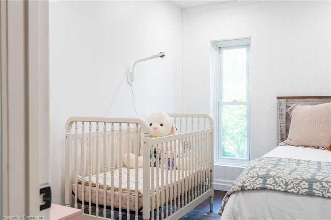
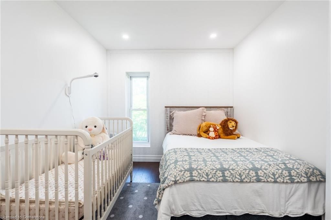
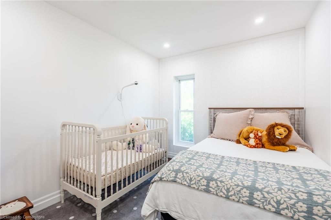
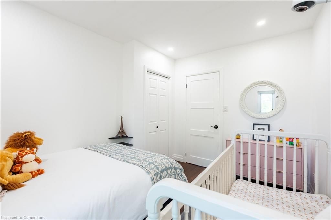
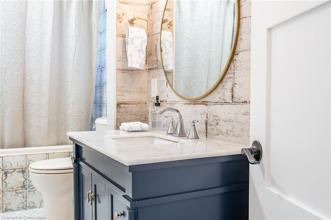
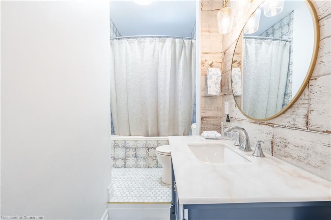
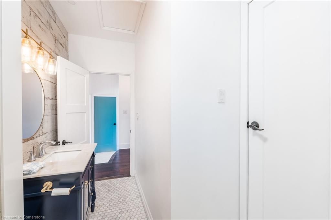
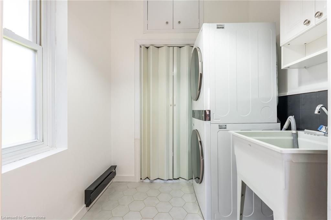
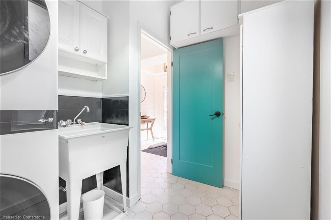
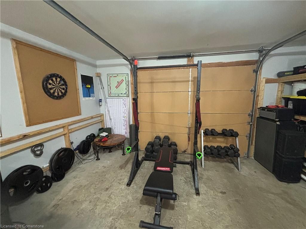
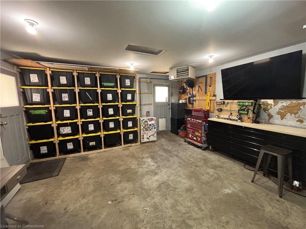
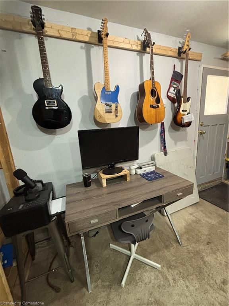
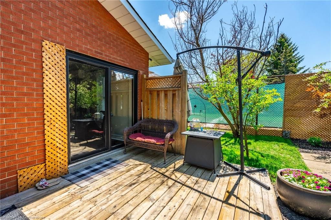
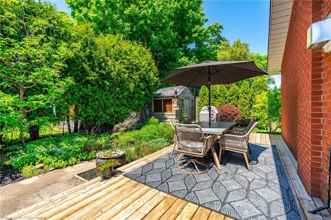
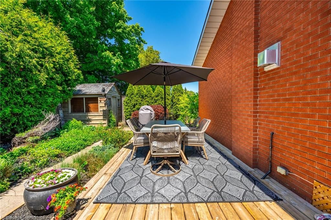
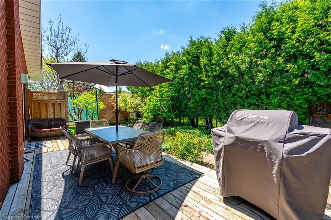
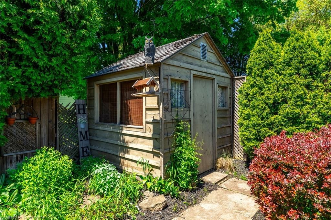
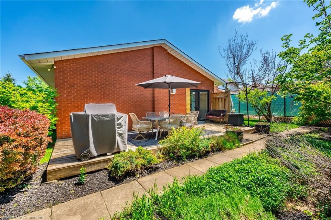
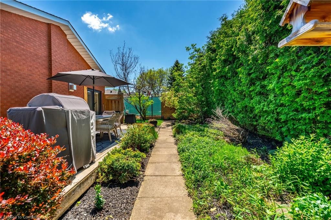

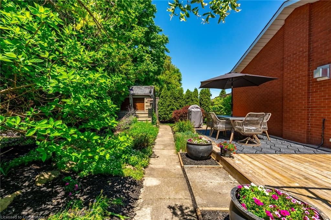
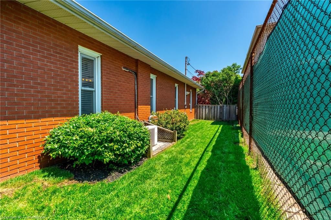
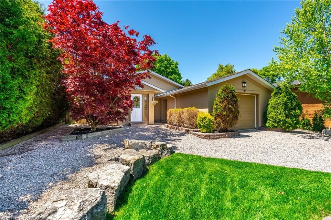
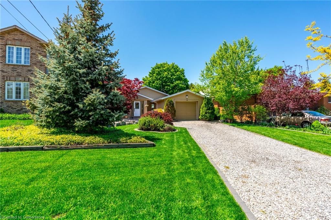
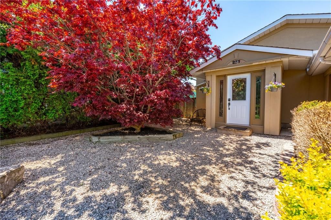
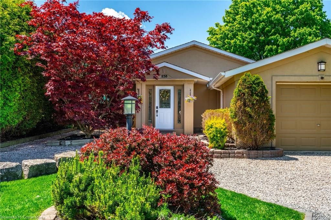
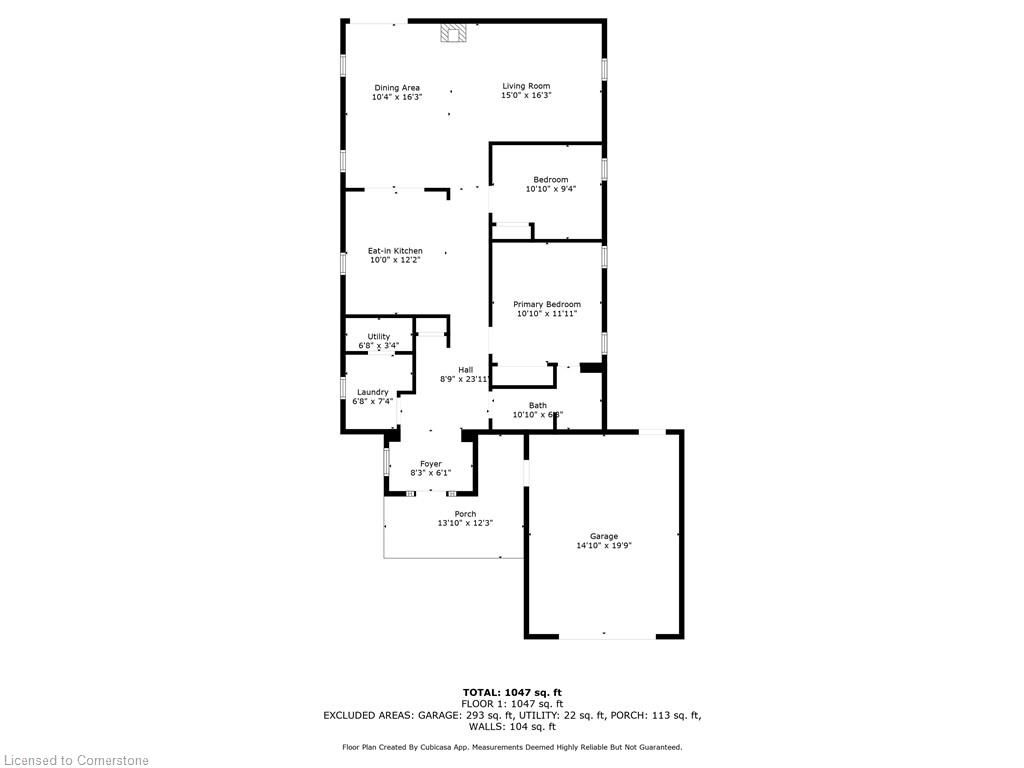
 Properties with this icon are courtesy of
TRREB.
Properties with this icon are courtesy of
TRREB.![]()
Welcome to 238 West 15th Street in the heart of Hamilton's West Mountain! This main level, well-cared-for home is full of charm and natural light, offering a great layout. Private backyard oasis, complete with a deck. Located in a quiet, family-friendly neighbourhood close to schools, parks, transit, and all the essentials. Lots of parking, attached garage with gas heater and more!
Property Info
MLS®:
X12242663
Listing Courtesy of
RE/MAX ESCARPMENT REALTY INC.
Total Bedrooms
2
Total Bathrooms
1
Basement
1
Floor Space
700-1100 sq.ft.
Lot Size
6221 sq.ft.
Style
Bungalow
Last Updated
2025-06-24
Property Type
House
Listed Price
$675,000
Unit Pricing
$614/sq.ft.
Tax Estimate
$4,761/Year
Year Built
51-99
Rooms
More Details
Exterior Finish
Brick, Stucco (Plaster)
Parking Cover
1
Parking Total
3
Water Supply
Municipal
Foundation
Sewer
Summary
- HoldoverDays: 90
- Architectural Style: Bungalow
- Property Type: Residential Freehold
- Property Sub Type: Detached
- DirectionFaces: West
- GarageType: Attached
- Directions: Mohawk Road - Garth Street
- Tax Year: 2024
- Parking Features: Private
- ParkingSpaces: 3
- Parking Total: 4
Location and General Information
Taxes and HOA Information
Parking
Interior and Exterior Features
- WashroomsType1: 1
- WashroomsType1Level: Main
- BedroomsAboveGrade: 2
- Interior Features: Central Vacuum, Water Heater
- Basement: None
- Cooling: Wall Unit(s)
- HeatSource: Gas
- HeatType: Other
- ConstructionMaterials: Brick, Stucco (Plaster)
- Exterior Features: Deck, Landscaped, Lighting, Privacy, Year Round Living
- Roof: Asphalt Shingle
- Pool Features: None
Bathrooms Information
Bedrooms Information
Interior Features
Exterior Features
Property
- Sewer: Sewer
- Foundation Details: Block
- Topography: Flat
- Parcel Number: 170310130
- LotSizeUnits: Feet
- LotDepth: 124.6
- LotWidth: 49.93
- PropertyFeatures: Fenced Yard, Golf, Hospital, Public Transit, School, Rec./Commun.Centre
Utilities
Property and Assessments
Lot Information
Others
Sold History
MAP & Nearby Facilities
(The data is not provided by TRREB)
Map
Nearby Facilities
Public Transit ({{ nearByFacilities.transits? nearByFacilities.transits.length:0 }})
SuperMarket ({{ nearByFacilities.supermarkets? nearByFacilities.supermarkets.length:0 }})
Hospital ({{ nearByFacilities.hospitals? nearByFacilities.hospitals.length:0 }})
Other ({{ nearByFacilities.pois? nearByFacilities.pois.length:0 }})
OPEN HOUSES
(The data is not provided by TRREB)
2025-06-29
06:00 PM - 08:00 PM
School Catchments
| School Name | Type | Grades | Catchment | Distance |
|---|---|---|---|---|
| {{ item.school_type }} | {{ item.school_grades }} | {{ item.is_catchment? 'In Catchment': '' }} | {{ item.distance }} |
Market Trends
Mortgage Calculator
(The data is not provided by TRREB)
Nearby Similar Active listings
Nearby Open House listings
Nearby Price Reduced listings
Nearby Similar Listings Closed

