$1,299,000
7458 Wellington Rd 51, Guelph/Eramosa, ON N1H 6J2
Rural Guelph/Eramosa West, Guelph/Eramosa,
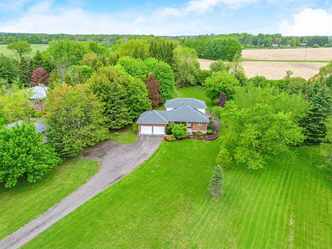

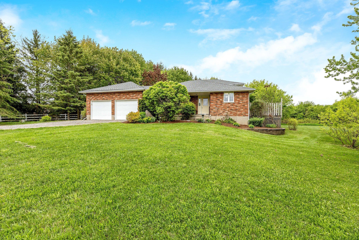
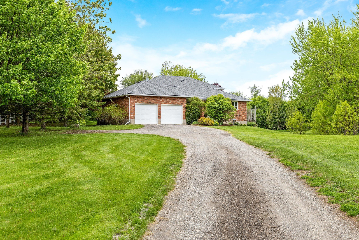
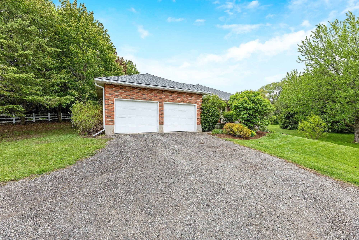


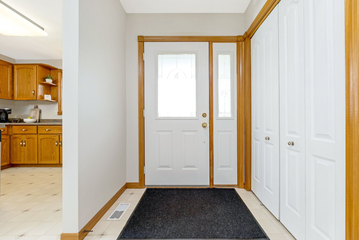
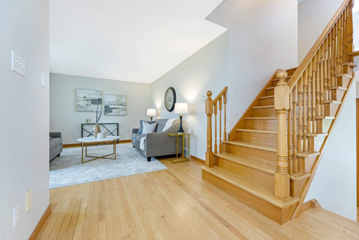
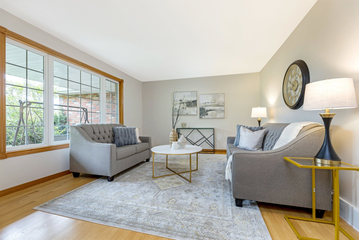
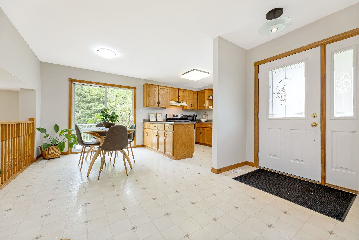
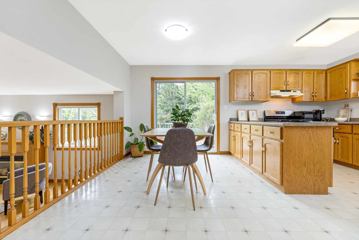

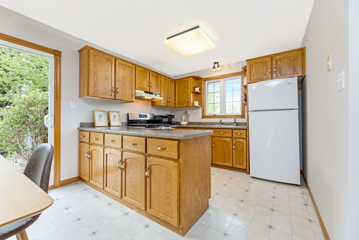
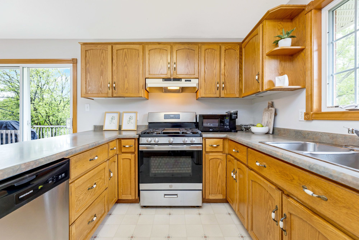
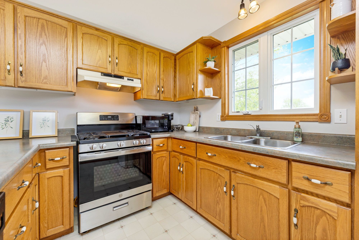

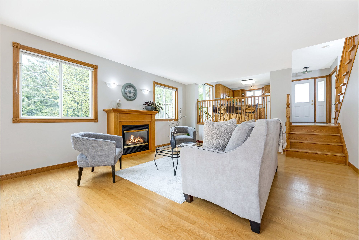
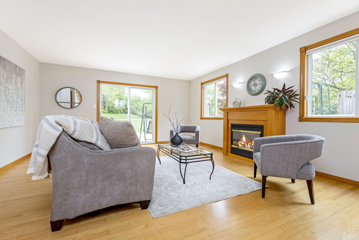
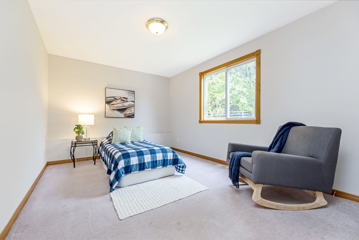
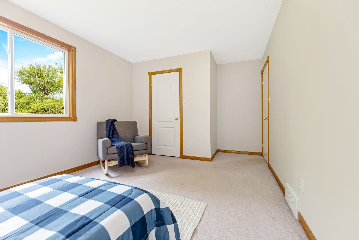
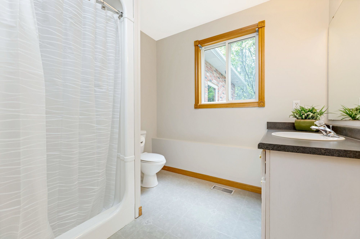
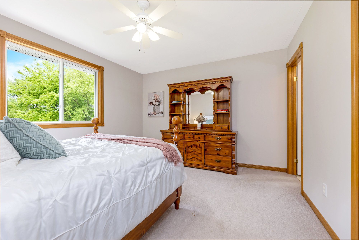
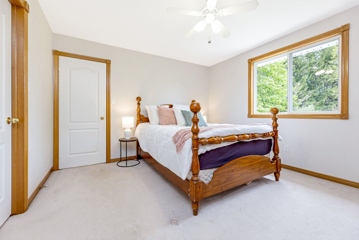
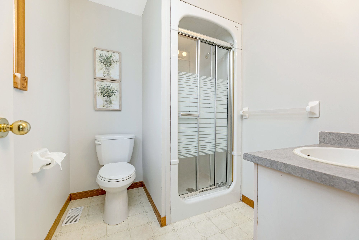
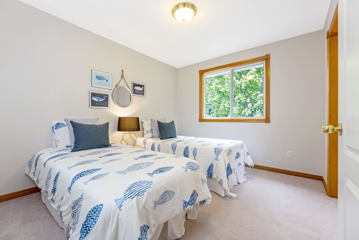
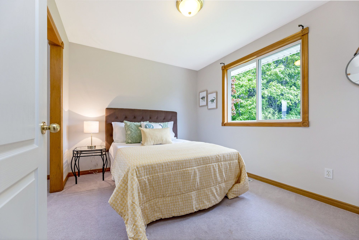
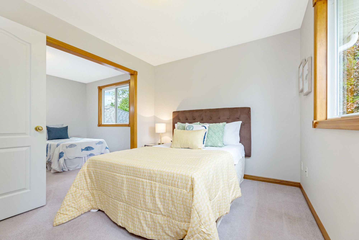
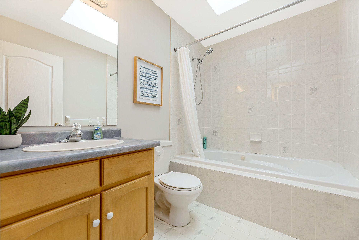
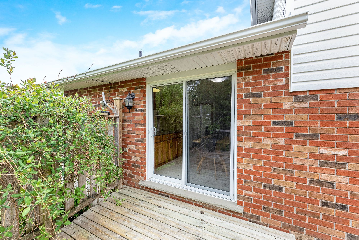
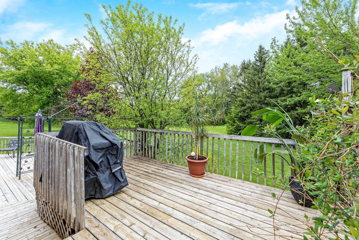
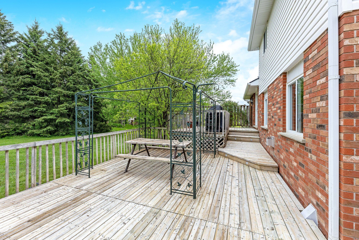
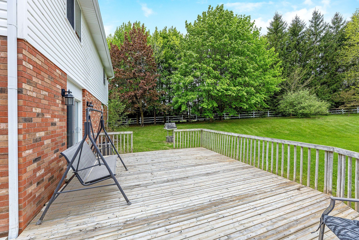

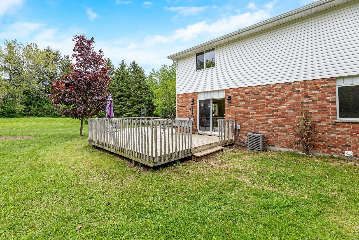


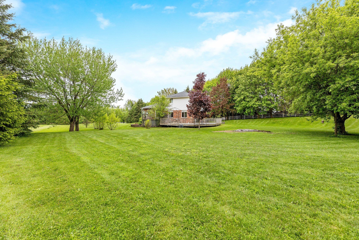
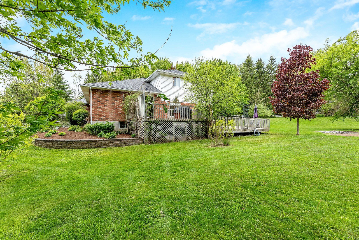
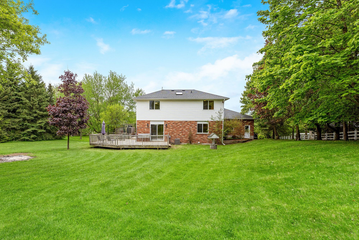
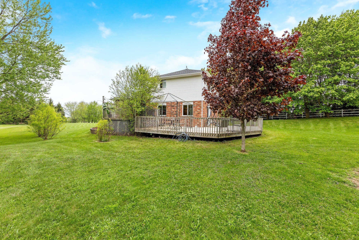

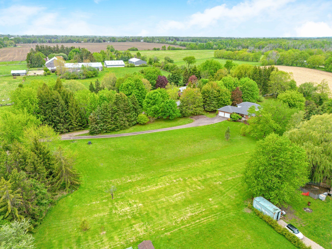
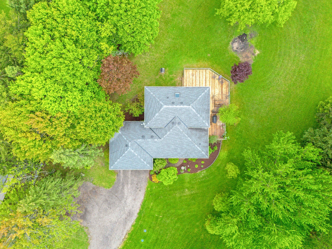
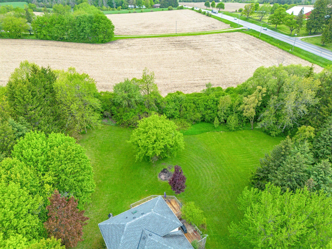
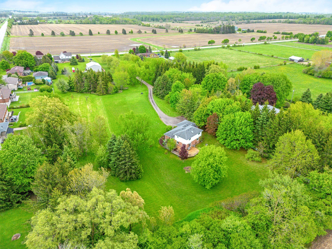
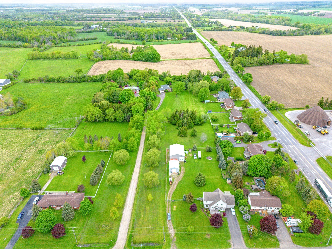
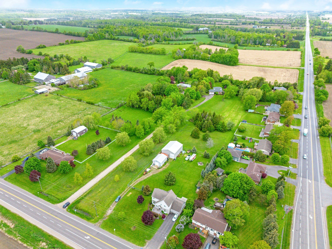
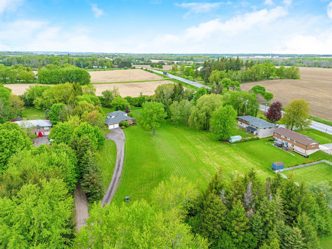
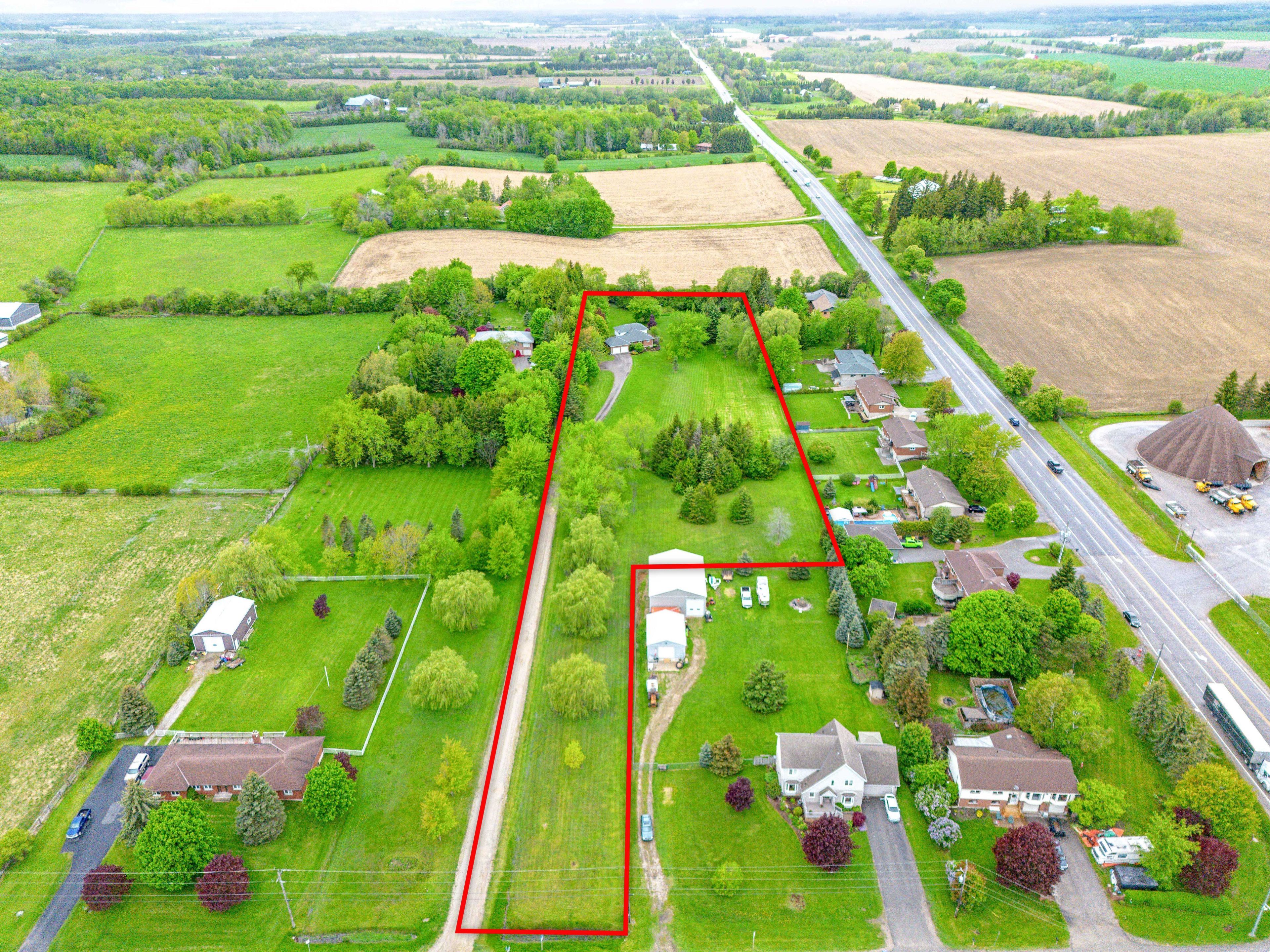
 Properties with this icon are courtesy of
TRREB.
Properties with this icon are courtesy of
TRREB.![]()
Your perfect family retreat awaits just minutes from Guelph! This beautifully maintained 4-bedroom, 3-bathroom custom-built home is set on a peaceful 4-acre lot, tucked far back from the road for added privacy and tranquility. Built with pride by the original owner in 2000, it offers the ideal mix of comfort, space, and rural charm. With spacious interiors this home is designed for family living whether it's cozy nights inside or lively summer BBQs in the backyard. Let the kids explore nature, host gatherings on the lawn, or unwind around a fire under the stars. If you've been dreaming of a home that offers both everyday comfort and unforgettable outdoor moments, this is it all just a short drive from city conveniences in Guelph.
- HoldoverDays: 90
- Architectural Style: Backsplit 3
- Property Type: Residential Freehold
- Property Sub Type: Detached
- DirectionFaces: North
- GarageType: Attached
- Directions: Wellington Rd 7 & Wellington Rd 51
- Tax Year: 2024
- Parking Features: Private, Mutual
- ParkingSpaces: 10
- Parking Total: 12
- WashroomsType1: 1
- WashroomsType1Level: Lower
- WashroomsType2: 1
- WashroomsType2Level: Upper
- WashroomsType3: 1
- WashroomsType3Level: Upper
- BedroomsAboveGrade: 3
- BedroomsBelowGrade: 1
- Fireplaces Total: 1
- Interior Features: Water Heater Owned, Water Softener
- Basement: Unfinished
- Cooling: Central Air
- HeatSource: Gas
- HeatType: Forced Air
- LaundryLevel: Lower Level
- ConstructionMaterials: Vinyl Siding, Brick
- Exterior Features: Deck
- Roof: Asphalt Shingle
- Pool Features: None
- Sewer: Septic
- Foundation Details: Poured Concrete
- Parcel Number: 714290210
- LotSizeUnits: Feet
- LotDepth: 957.83
- LotWidth: 77
| School Name | Type | Grades | Catchment | Distance |
|---|---|---|---|---|
| {{ item.school_type }} | {{ item.school_grades }} | {{ item.is_catchment? 'In Catchment': '' }} | {{ item.distance }} |

