$989,900
547 Parade Drive, StittsvilleMunsterRichmond, ON K2S 0X8
8203 - Stittsville (South), Stittsville - Munster - Richmond,
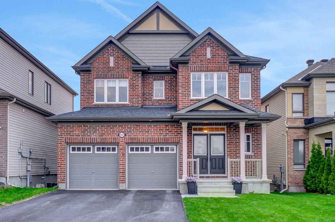
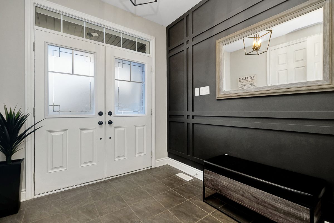
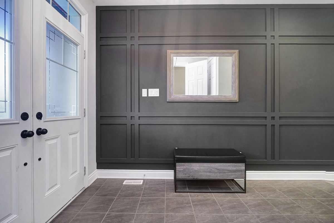
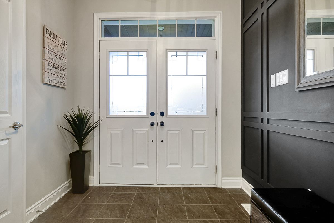
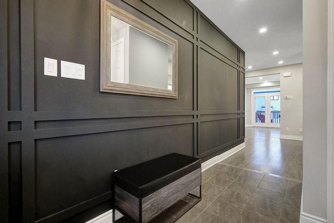
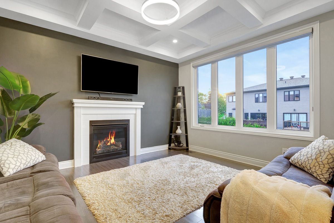

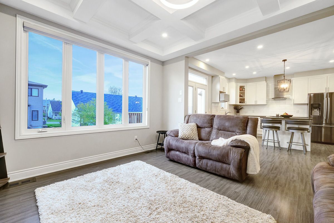
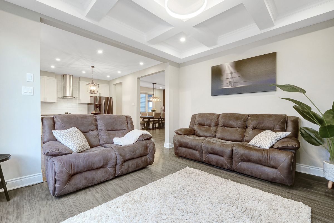
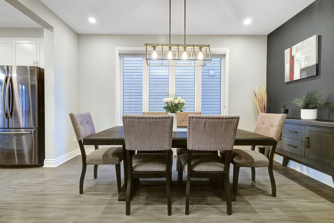
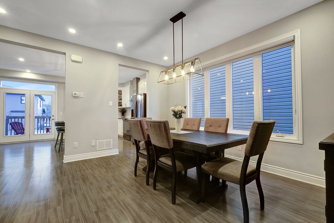
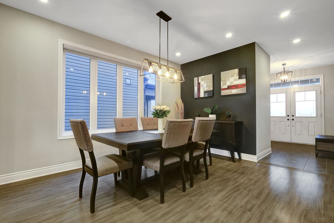
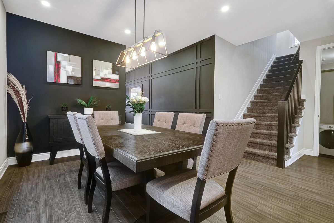
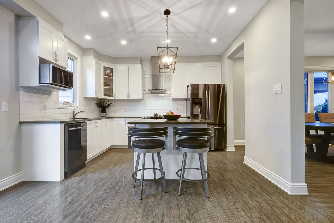
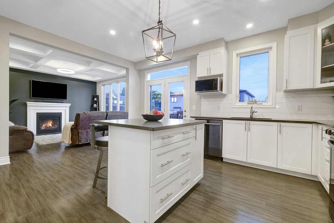
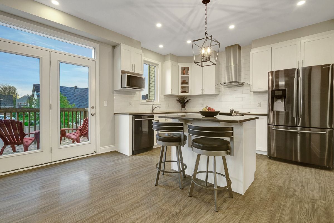
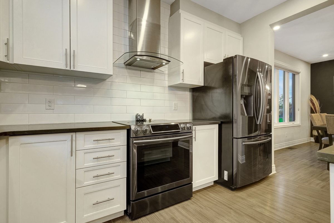
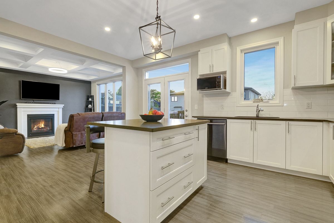
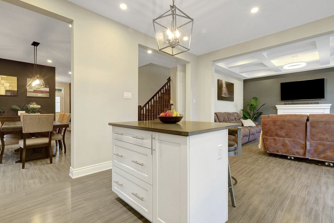

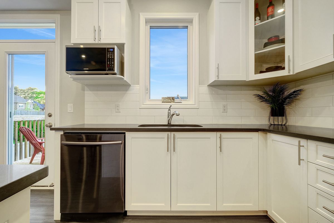
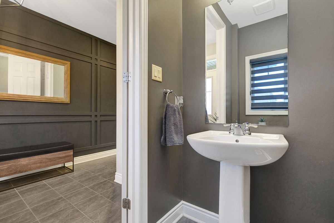
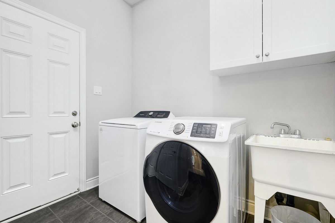
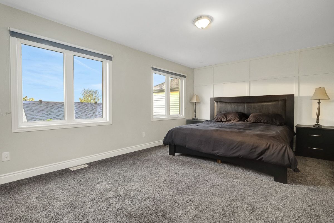
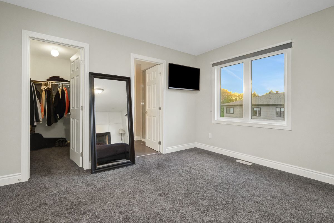
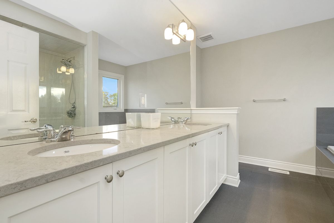
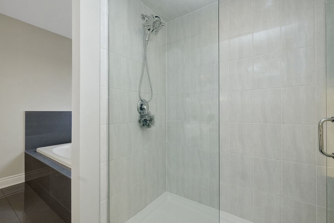
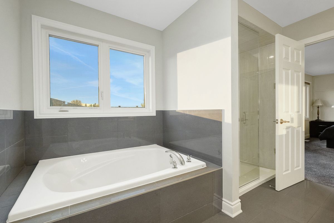
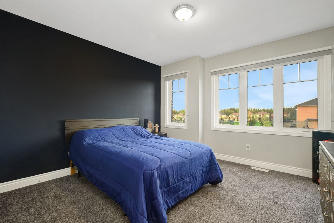
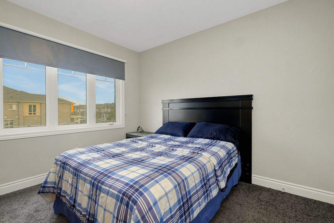
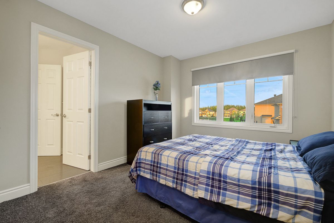
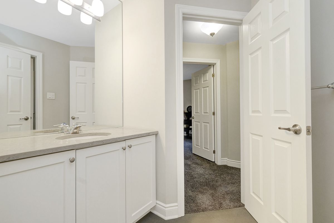
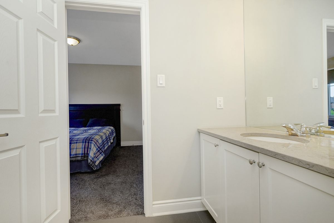
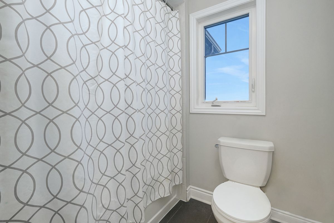
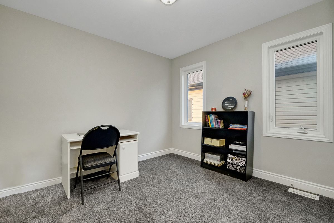
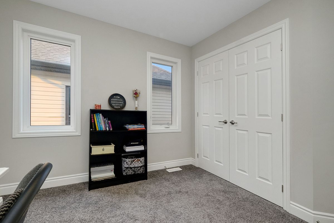
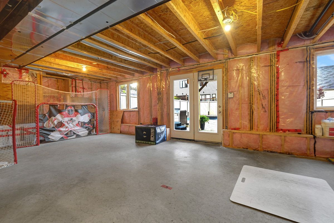
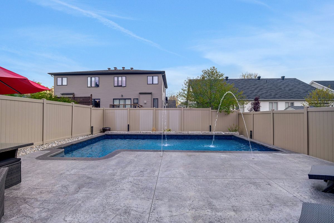
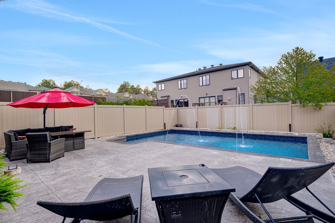
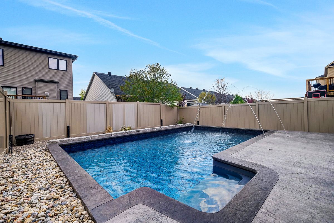
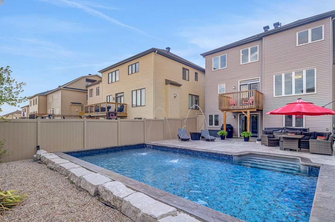
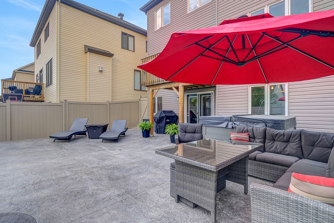
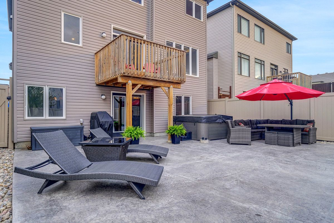
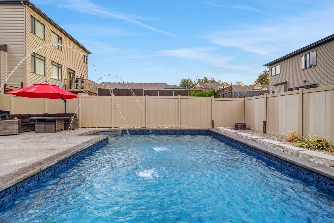
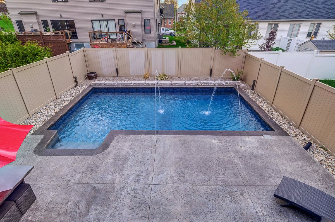
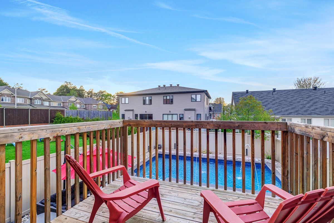
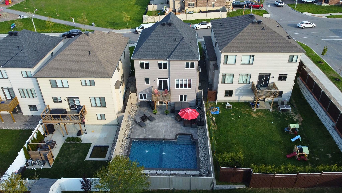
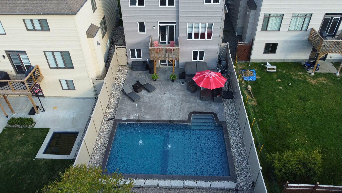
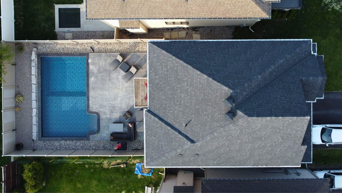
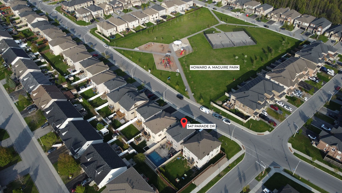
 Properties with this icon are courtesy of
TRREB.
Properties with this icon are courtesy of
TRREB.![]()
Welcome to your dream home on Parade Drive, where luxury meets lifestyle! This stunning property offers exceptional curb appeal with a welcoming front porch, an insulated and heated 2-car garage, and a location directly across from Howard A. Maguire Park,featuring multiple play structures, a pickle ball/tennis court, sandbox, and expansive green space. Inside, you're greeted by a show-stopping feature wall in the front entry and gleaming hardwood floors throughout the main level. The kitchen is a true standout complete with stone counters, stainless steel appliances, a central island with breakfast bar, and elegant finishes. This beautiful kitchen opens seamlessly into the bright, airy living room with a gorgeous gas fireplace and oversized folding doors leading to your upper deck. The dining room is inviting and spacious, perfect for family dinners or entertaining. This level also includes a stylish powder room, convenient laundry room, and interior access to the garage. Upstairs, plush carpeting adds comfort to all four bedrooms. The generous primary suite features another eye-catching feature wall, a walk-in closet, and a luxurious ensuite with stone counters, double sinks, a glass shower, and soaker tub. A second full bathroom with granite counters and three additional well-sized bedrooms complete this level.The walk-out lower level is unfinished and ready to be customized to suit your family's needs - whether it's a home gym, rec room, additional living space, or all of the above. It opens directly to your incredible private backyard oasis - fully landscaped and featuring a stunning inground pool with two water fountains, a relaxing hot tub, and multiple zones for outdoor living and entertaining.This is a rare opportunity to own a high-end home with all the extras, in a location that's perfect for families. Don't miss it!
- HoldoverDays: 90
- Architectural Style: 2-Storey
- Property Type: Residential Freehold
- Property Sub Type: Detached
- DirectionFaces: North
- GarageType: Attached
- Directions: Stittsville Main St. to Parade Dr. OR Fernbank Rd. to Hartsmere Dr, left on Dalmatian Way, right on Parade Dr
- Tax Year: 2024
- Parking Features: Private Double, Inside Entry
- ParkingSpaces: 4
- Parking Total: 6
- WashroomsType1: 1
- WashroomsType1Level: Main
- WashroomsType2: 1
- WashroomsType2Level: Second
- WashroomsType3: 1
- WashroomsType3Level: Second
- BedroomsAboveGrade: 4
- Fireplaces Total: 1
- Interior Features: Auto Garage Door Remote
- Basement: Walk-Out, Unfinished
- Cooling: Central Air
- HeatSource: Gas
- HeatType: Forced Air
- LaundryLevel: Main Level
- ConstructionMaterials: Brick, Vinyl Siding
- Exterior Features: Hot Tub, Landscaped, Patio
- Roof: Asphalt Shingle
- Pool Features: Inground
- Sewer: Sewer
- Foundation Details: Poured Concrete
- Parcel Number: 044491979
- LotSizeUnits: Feet
- LotDepth: 116.81
- LotWidth: 38.47
- PropertyFeatures: Fenced Yard, Park
| School Name | Type | Grades | Catchment | Distance |
|---|---|---|---|---|
| {{ item.school_type }} | {{ item.school_grades }} | {{ item.is_catchment? 'In Catchment': '' }} | {{ item.distance }} |

