$729,900
178 Spencer Avenue, Lucan Biddulph, ON N0M 2J0
Lucan, Lucan Biddulph,

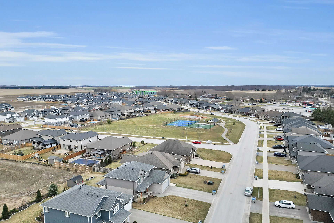
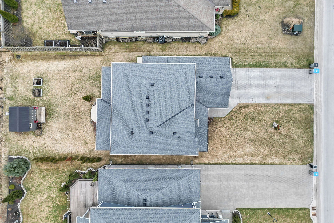
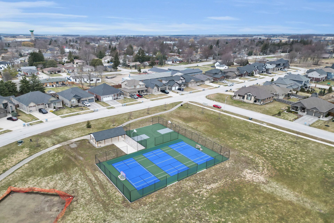

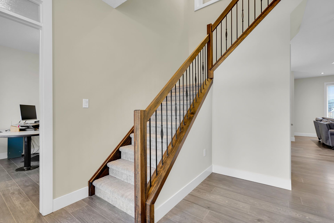
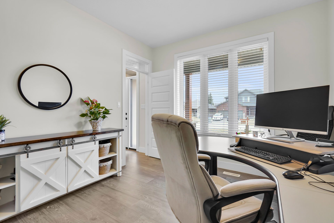
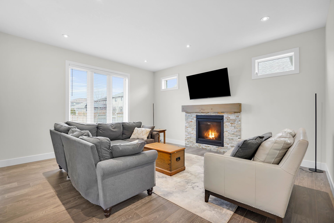
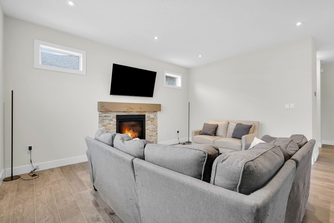
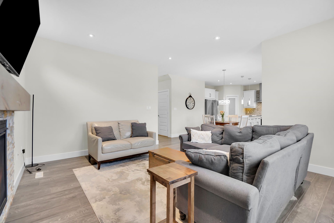
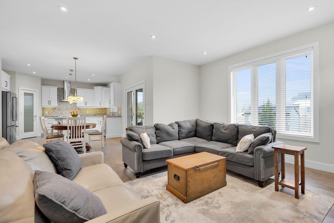
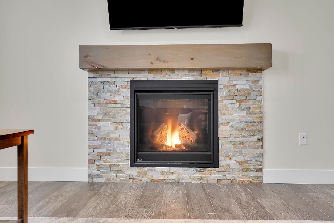

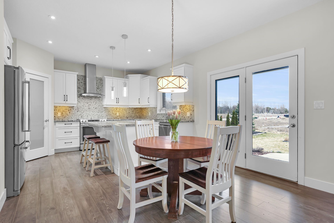
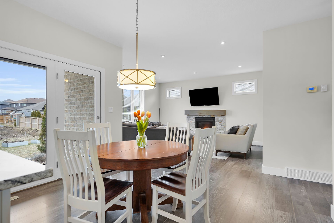
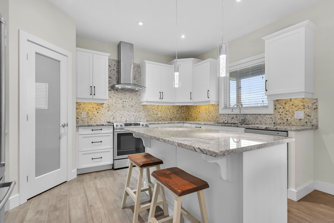
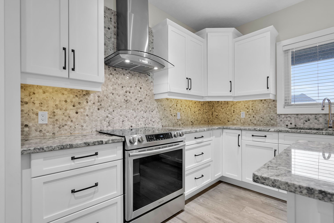
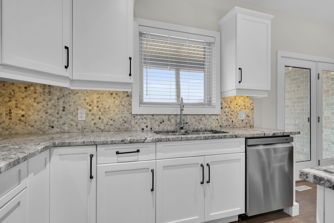
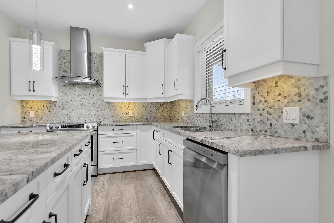
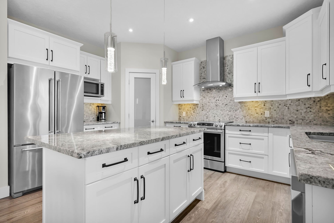
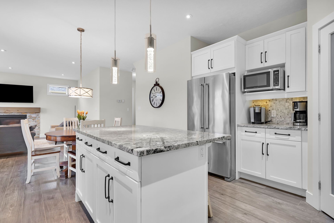
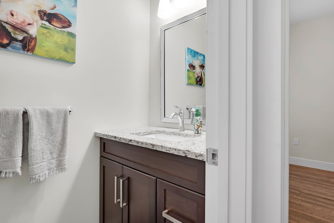
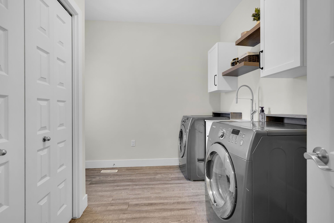
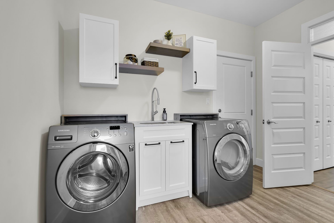
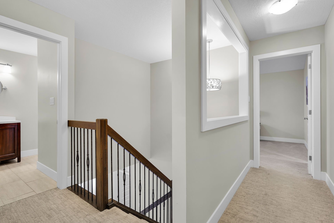
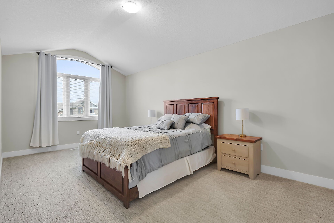
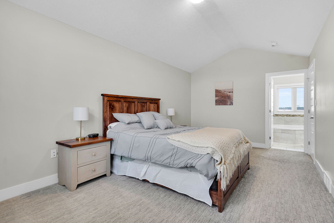
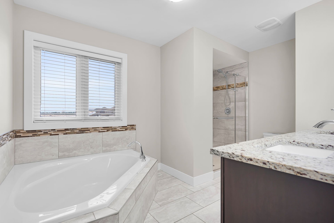
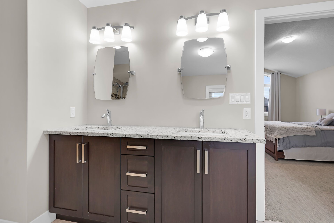
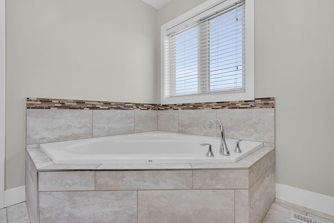
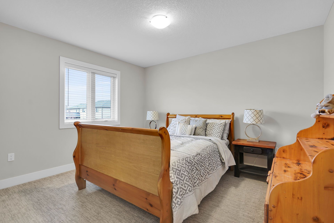
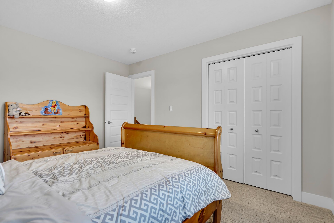
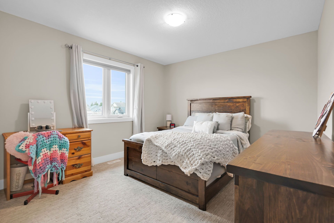
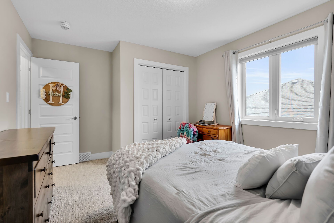
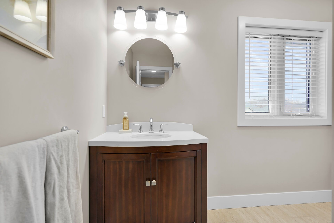
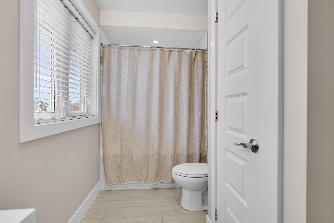
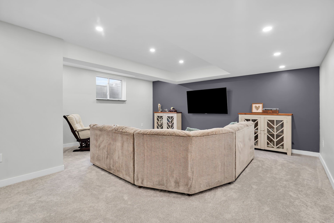

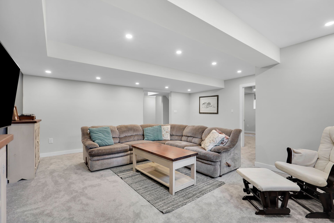
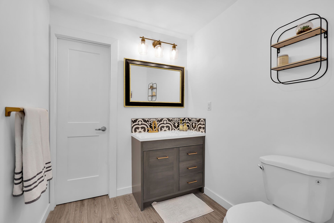
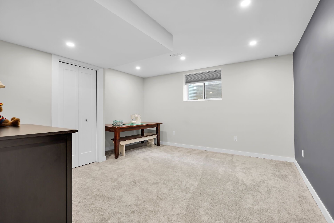
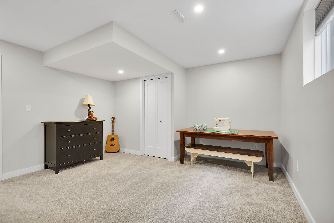
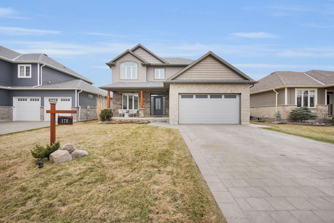
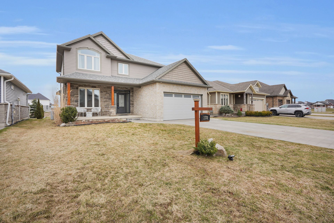
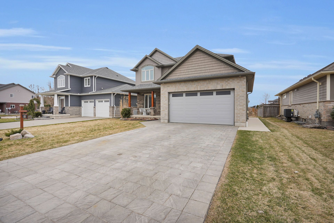
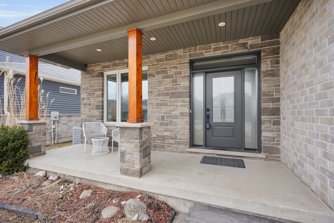
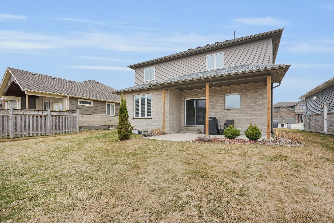
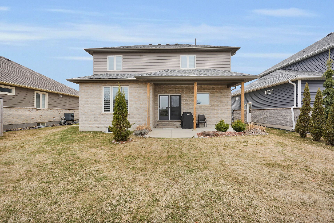
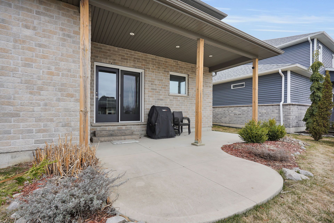
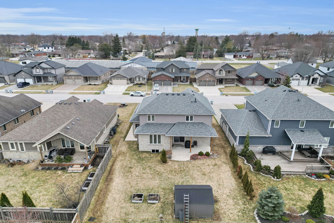
 Properties with this icon are courtesy of
TRREB.
Properties with this icon are courtesy of
TRREB.![]()
Welcome to this beautifully designed 2-storey home in the welcoming small town of Lucan, offering the perfect blend of comfort and convenience. Just 22 minutes from London, this home sits on a large double-wide private lane, providing ample parking and a spacious double-car garage.Step onto the covered front porch, an inviting space to enjoy your morning coffee or unwind after a long day. Inside, the bright and airy living room features a gas fireplace and large windows, allowing for plenty of natural light and a cozy ambiance. The well-laid-out kitchen boasts a center island, sleek stainless steel appliances, and ample cabinetry perfect for entertaining and family meals.The main floor also offers a convenient laundry room for added functionality. Upstairs, you'll find 3 spacious bedrooms, including a luxurious primary suite with a 5-piece ensuite, offering a private retreat. An additional 4th bedroom in the lower level provides extra space for guests, or a growing family.Nestled in a friendly rural setting, this home is just minutes from all daily amenities, including schools, parks, shops, and restaurants. Experience small-town charm with easy access to city conveniences don't miss this incredible opportunity!
- HoldoverDays: 60
- Architectural Style: 2-Storey
- Property Type: Residential Freehold
- Property Sub Type: Detached
- DirectionFaces: East
- GarageType: Attached
- Directions: Saintsbury Line, to Spencer Ave
- Tax Year: 2024
- ParkingSpaces: 4
- Parking Total: 6
- WashroomsType1: 1
- WashroomsType1Level: Main
- WashroomsType2: 1
- WashroomsType2Level: Second
- WashroomsType3: 1
- WashroomsType3Level: Second
- WashroomsType4: 1
- WashroomsType4Level: Basement
- BedroomsAboveGrade: 4
- Fireplaces Total: 1
- Interior Features: Sump Pump
- Basement: Finished
- Cooling: Central Air
- HeatSource: Gas
- HeatType: Forced Air
- ConstructionMaterials: Brick, Vinyl Siding
- Exterior Features: Patio, Porch
- Roof: Shingles
- Pool Features: None
- Sewer: Sewer
- Foundation Details: Concrete
- Parcel Number: 097030321
- LotSizeUnits: Feet
- LotDepth: 121.39
- LotWidth: 54.13
| School Name | Type | Grades | Catchment | Distance |
|---|---|---|---|---|
| {{ item.school_type }} | {{ item.school_grades }} | {{ item.is_catchment? 'In Catchment': '' }} | {{ item.distance }} |

