$699,900
62 Park Lane, West Perth, ON N0K 1N0
Mitchell, West Perth,
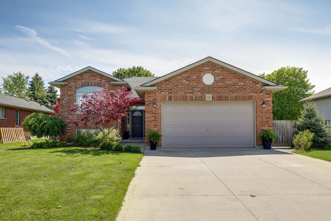
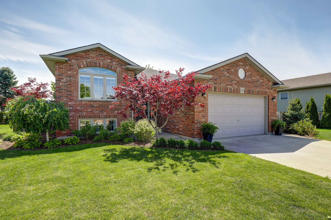
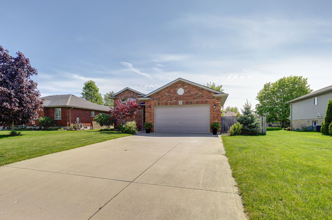
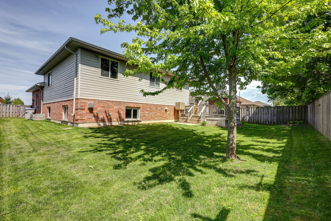
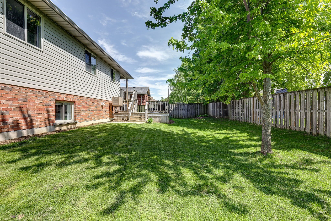
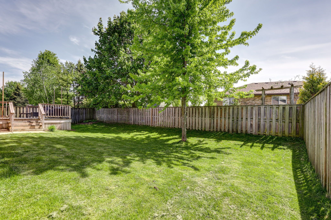
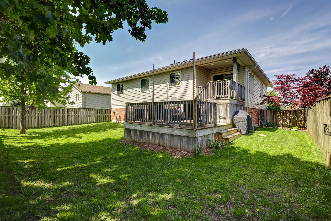
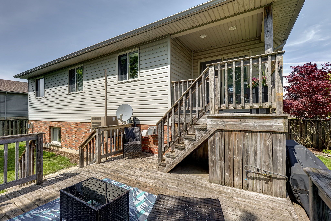
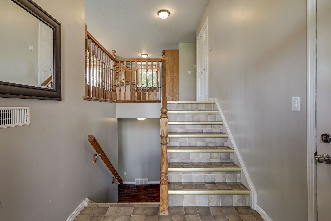
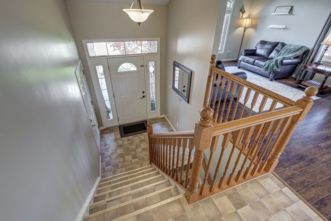
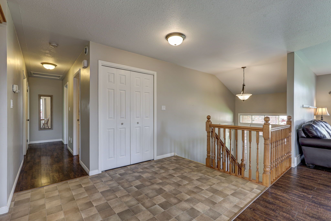
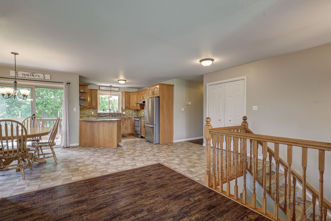
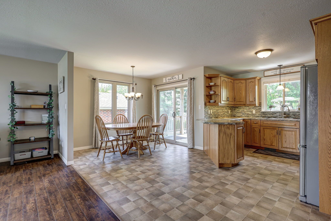
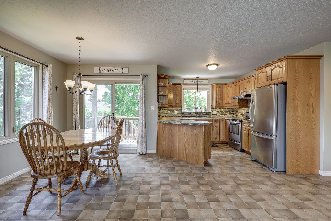
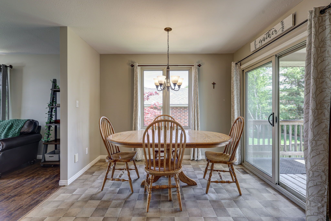
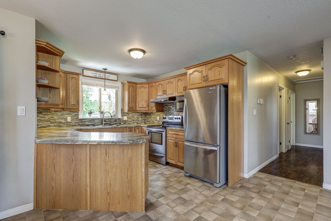
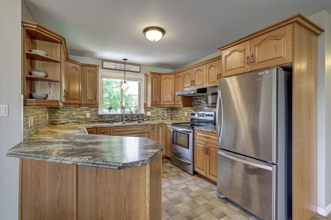
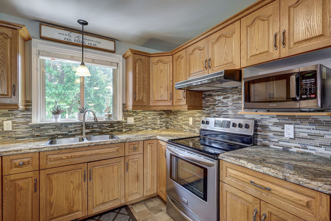
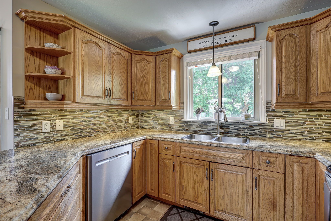

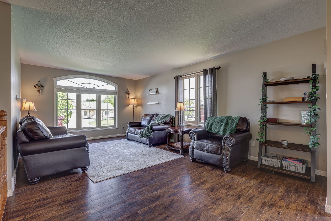
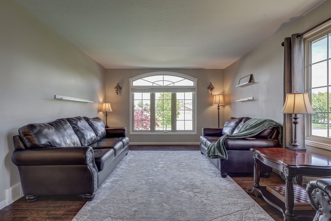
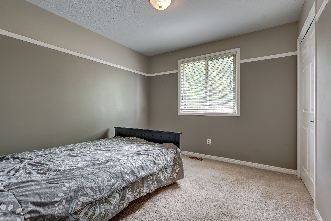
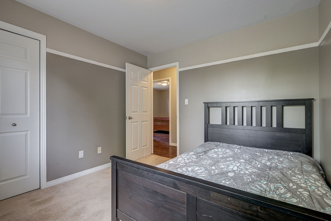
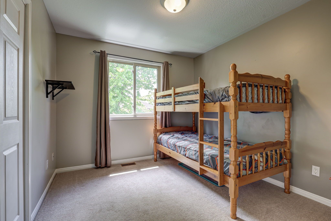
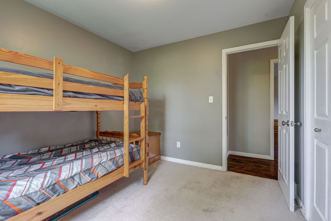
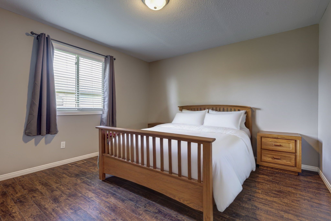
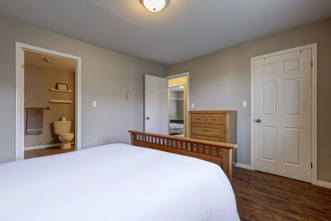
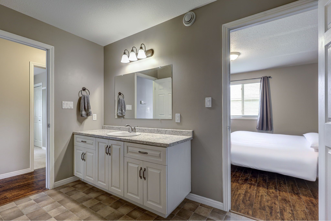
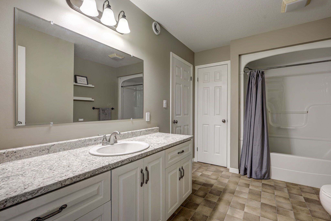
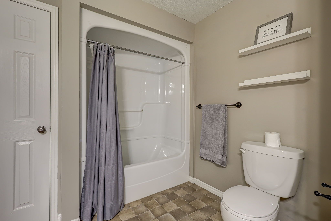
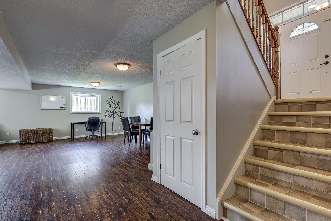
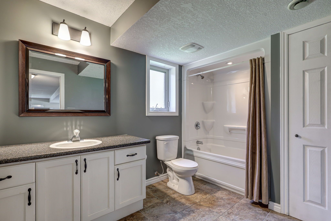
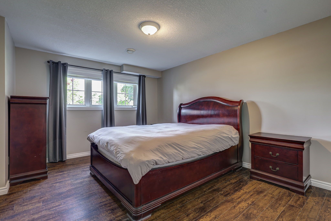
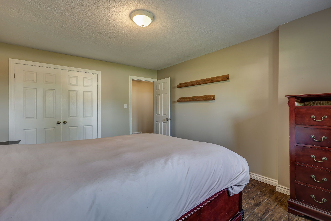
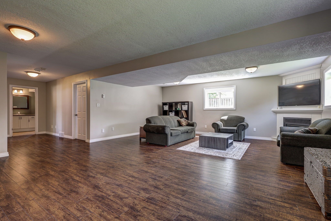
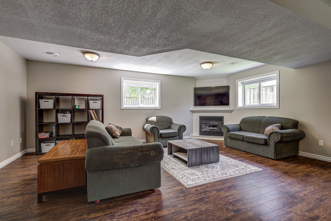
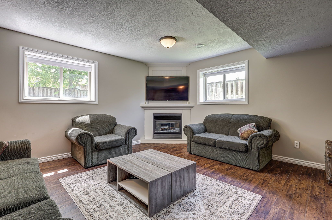
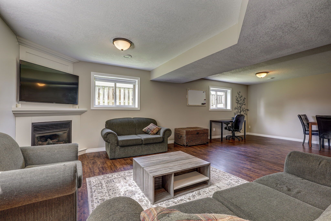
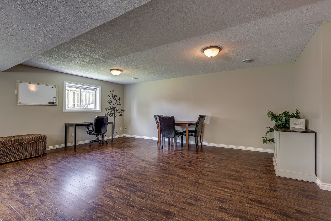
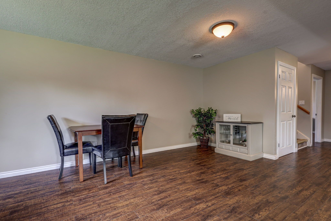
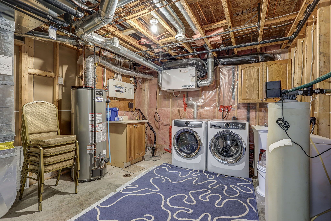
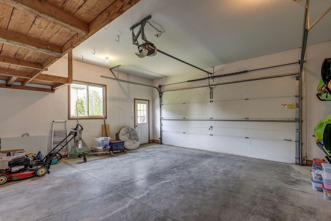
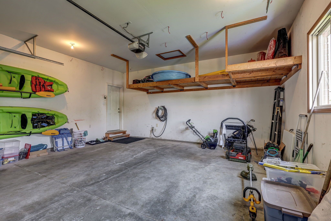
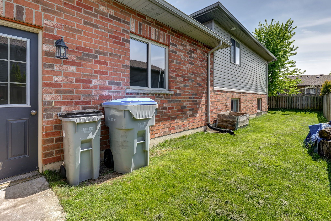
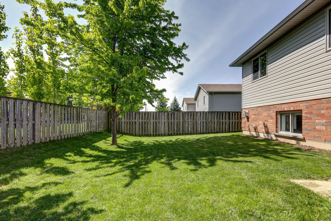
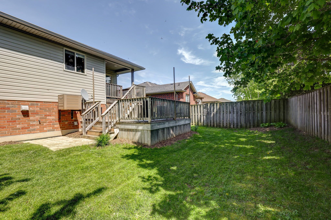
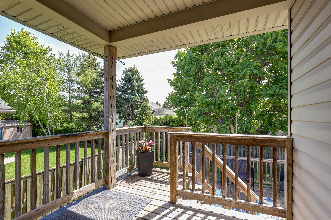
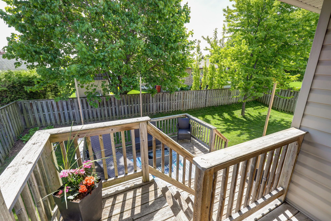
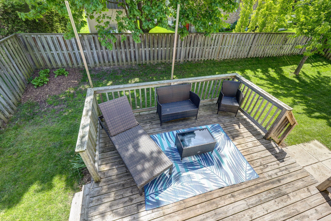
 Properties with this icon are courtesy of
TRREB.
Properties with this icon are courtesy of
TRREB.![]()
This beautifully landscaped and meticulously maintained raised bungalow is tucked away on a quiet street near the Mitchell Golf Course. Nearly carpet-free throughout, the open-concept main floor features an inviting eat-in kitchen and a bright living area with high ceilings. Three bedrooms, including a spacious primary suite with a walk-in closet and large cheater ensuite for added convenience. The finished lower level expands your living space with a generous rec room complete with a cozy natural gas fireplace. A fourth bedroom and a second full bathroom offer privacy for guests or extended family. Step outside to enjoy the two-tiered deck (Gas BBQ included in sale) and fully fenced backyard perfect for kids, pets, or entertaining. The garage has plenty of storage and can comfortably fit two vehicles with room for four additional vehicles on the concrete driveway. Located in a friendly neighbourhood close to parks, schools, and local amenities, this move-in ready home is everything you've been looking for.
- HoldoverDays: 90
- Architectural Style: Bungalow-Raised
- Property Type: Residential Freehold
- Property Sub Type: Detached
- DirectionFaces: South
- GarageType: Attached
- Directions: Drive North on Wimpole Street. Turn right onto Park Lane. #62 is the fourth house on the right.
- Tax Year: 2024
- Parking Features: Private Double
- ParkingSpaces: 4
- Parking Total: 6
- WashroomsType1: 1
- WashroomsType1Level: Main
- WashroomsType2: 1
- WashroomsType2Level: Basement
- BedroomsAboveGrade: 3
- BedroomsBelowGrade: 1
- Fireplaces Total: 1
- Interior Features: Primary Bedroom - Main Floor, Air Exchanger, Sump Pump, Storage, Water Softener, In-Law Capability, Guest Accommodations
- Basement: Full, Finished
- Cooling: Central Air
- HeatSource: Gas
- HeatType: Forced Air
- LaundryLevel: Lower Level
- ConstructionMaterials: Brick, Vinyl Siding
- Exterior Features: Deck, Porch, Privacy, Landscaped
- Roof: Asphalt Shingle
- Pool Features: None
- Sewer: Sewer
- Foundation Details: Poured Concrete
- Parcel Number: 531880304
- LotSizeUnits: Feet
- LotDepth: 105
- LotWidth: 69
- PropertyFeatures: Fenced Yard, Golf, Library, Park, School, Rec./Commun.Centre
| School Name | Type | Grades | Catchment | Distance |
|---|---|---|---|---|
| {{ item.school_type }} | {{ item.school_grades }} | {{ item.is_catchment? 'In Catchment': '' }} | {{ item.distance }} |

