$999,000
32 Mcintyre Lane, East Luther Grand Valley, ON L9W 6W3
Grand Valley, East Luther Grand Valley,
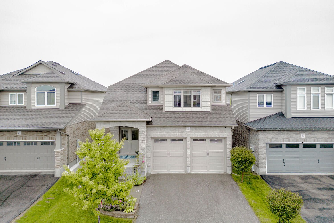
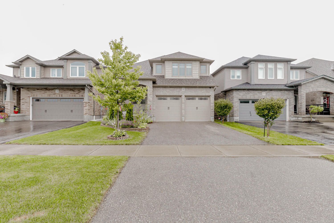
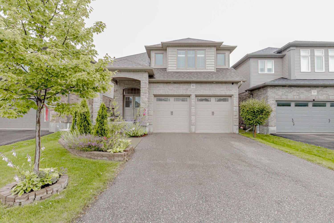
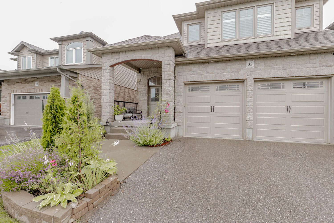
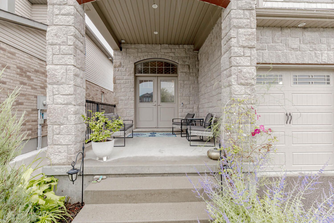
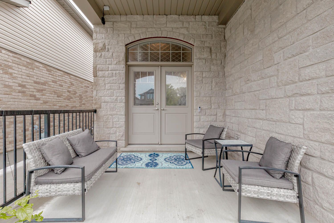
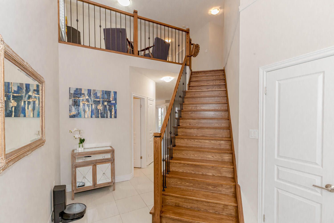
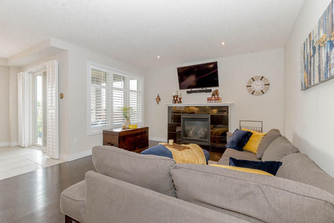
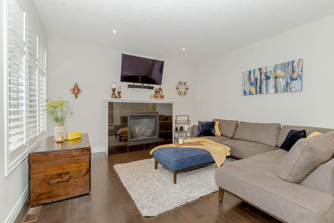
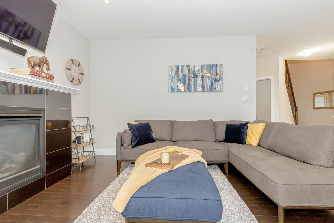
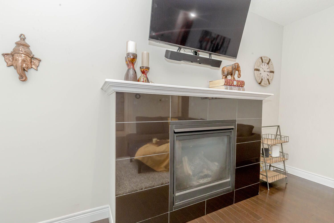
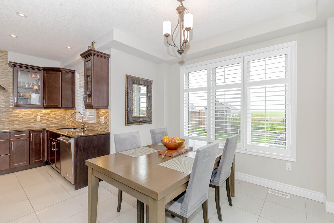
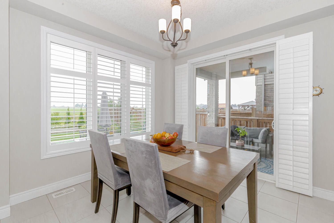
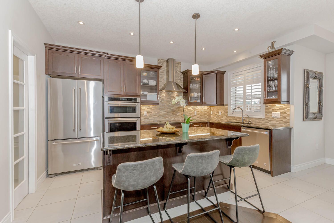
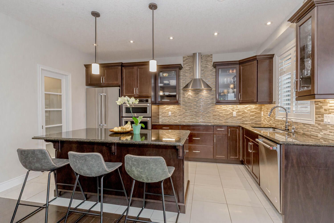
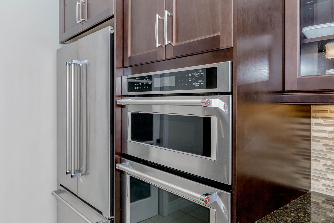
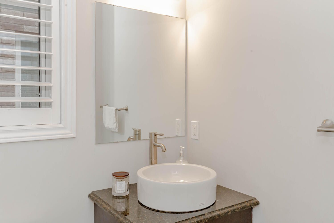
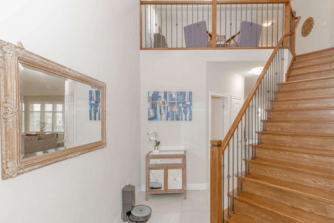
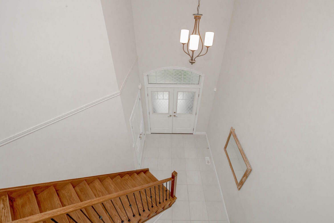
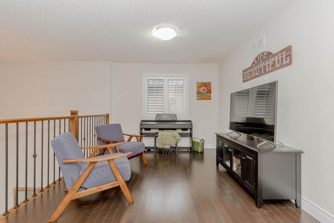
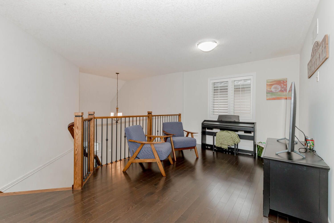
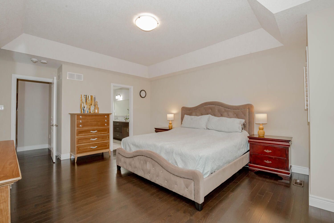
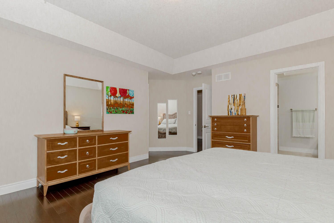
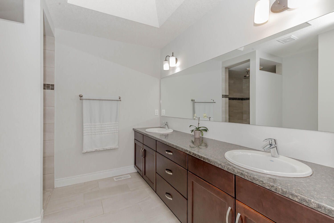
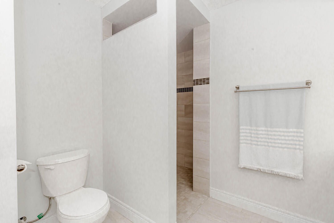
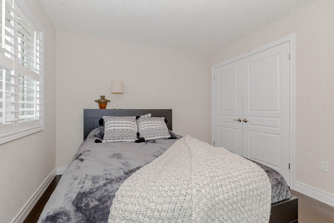
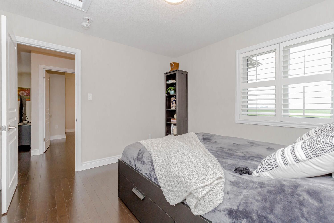

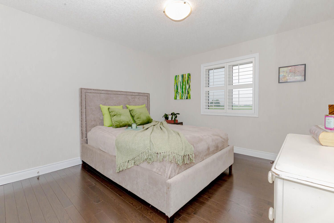
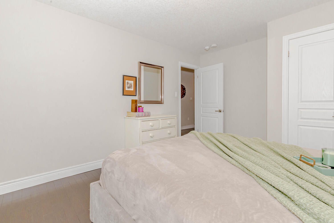

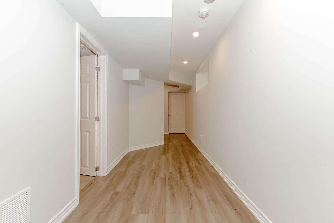
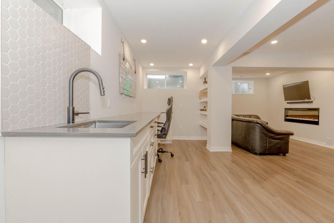
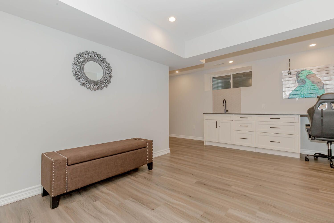
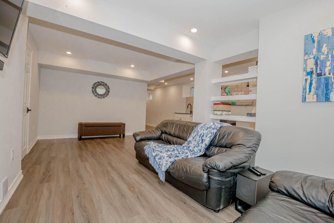
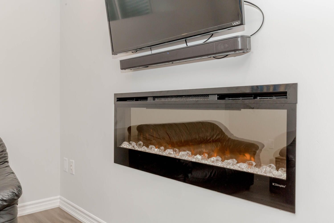
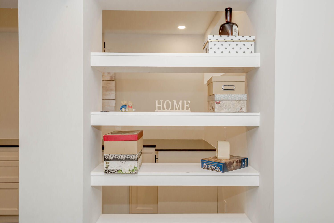
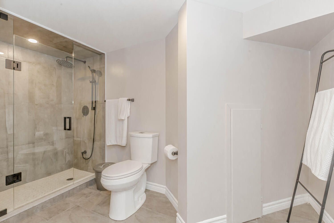
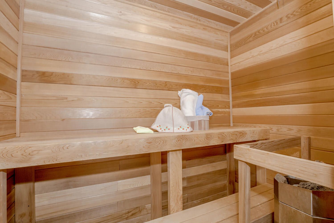
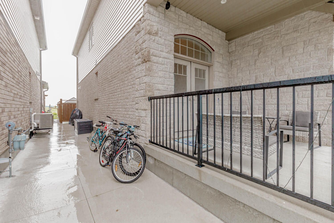
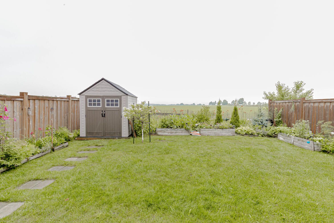
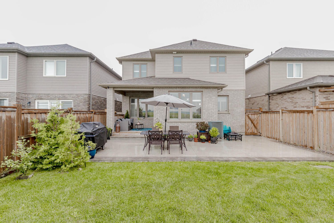
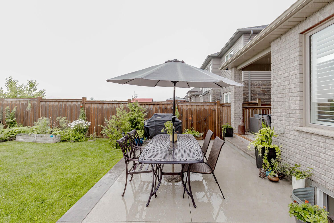
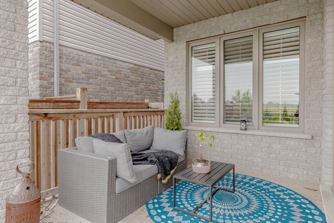
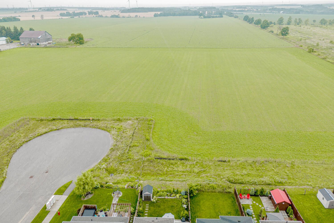
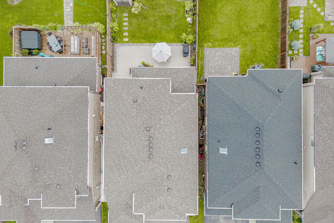
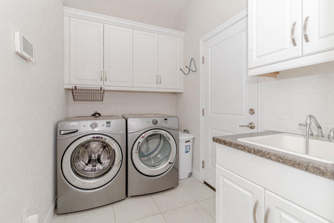
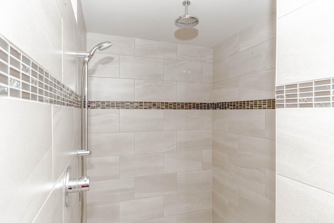
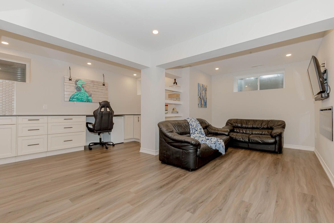
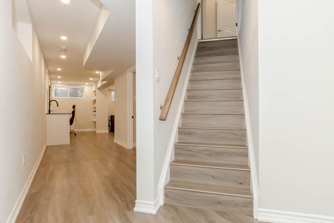
 Properties with this icon are courtesy of
TRREB.
Properties with this icon are courtesy of
TRREB.![]()
Welcome to this exceptional detached residence offering a rare blend of privacy, space, and modern comfort. Located in a highly sought-after neighborhood, this home showcases quality craftsmanship and thoughtful design throughout. Features include an impressive open-to-above layout, oversized garage doors, and three generously sized bedrooms providing a peaceful retreat for every family member. The well-appointed bathrooms are equipped with contemporary fixtures, elegant vanities, and premium finishes. Enjoy the convenience of ample storage options, including a spacious basement, attic, and attached garage. Close to top-rated schools, parks, shopping, and major highways, this home is perfectly positioned for both convenience and lifestyle. A must-see opportunity for discerning buyers.
- HoldoverDays: 90
- Architectural Style: 2-Storey
- Property Type: Residential Freehold
- Property Sub Type: Detached
- DirectionFaces: North
- GarageType: Attached
- Directions: Beam St & Mcintyre Lane
- Tax Year: 2024
- Parking Features: Available
- ParkingSpaces: 2
- Parking Total: 4
- WashroomsType1: 1
- WashroomsType1Level: Second
- WashroomsType2: 1
- WashroomsType2Level: Second
- WashroomsType3: 1
- WashroomsType3Level: Main
- WashroomsType4: 1
- WashroomsType4Level: Basement
- BedroomsAboveGrade: 3
- Interior Features: Other
- Basement: Full
- Cooling: Central Air
- HeatSource: Gas
- HeatType: Forced Air
- ConstructionMaterials: Brick
- Roof: Asphalt Shingle
- Pool Features: None
- Sewer: Sewer
- Foundation Details: Concrete
- LotSizeUnits: Feet
- LotDepth: 114.83
- LotWidth: 36.09
| School Name | Type | Grades | Catchment | Distance |
|---|---|---|---|---|
| {{ item.school_type }} | {{ item.school_grades }} | {{ item.is_catchment? 'In Catchment': '' }} | {{ item.distance }} |

