$799,900
23 Meadowbrook Drive, Kitchener, ON N2N 1E5
, Kitchener,
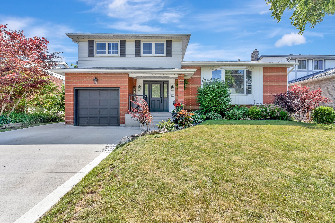
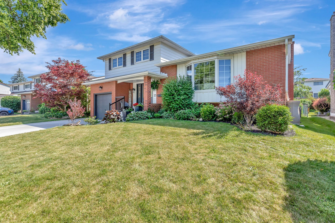
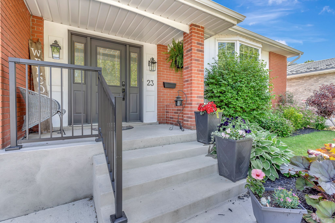
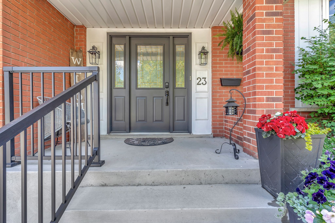


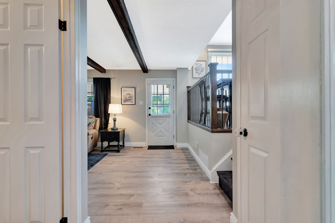
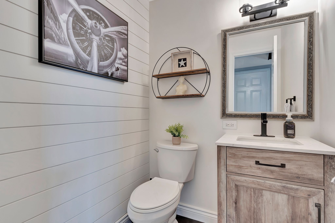
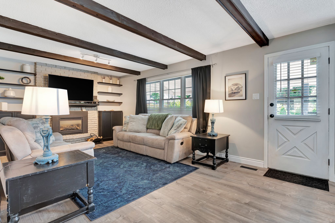
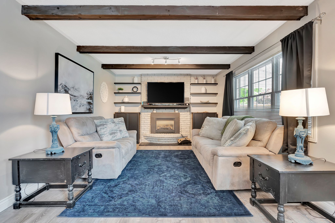
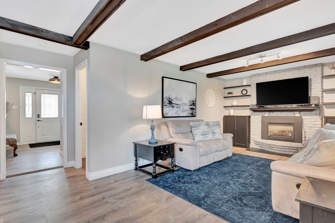
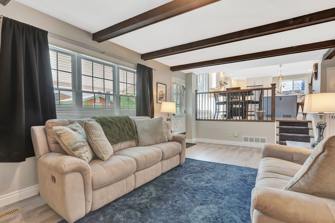
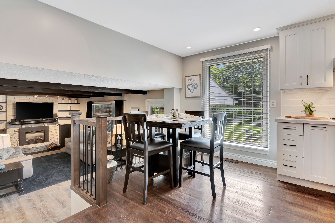
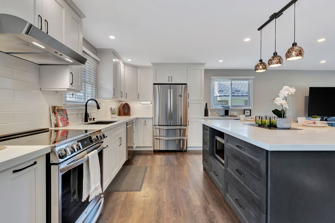
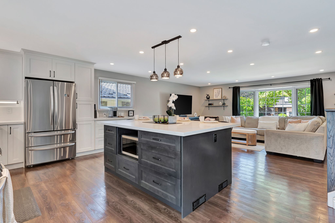
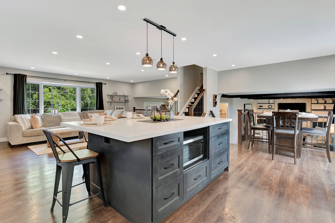
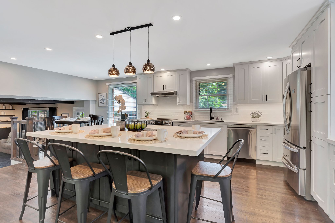
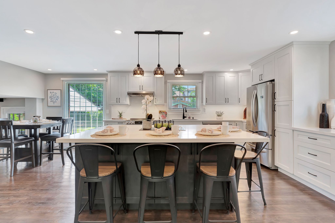
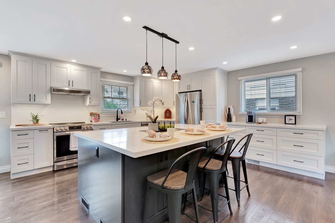
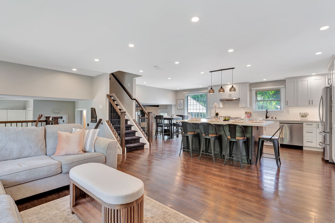
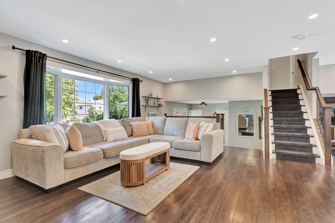
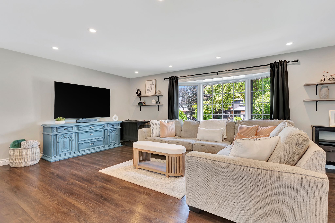
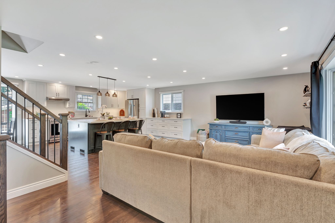
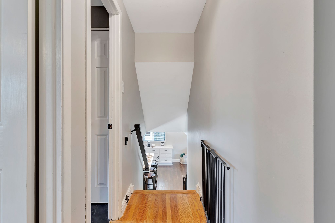
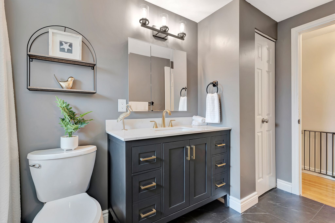
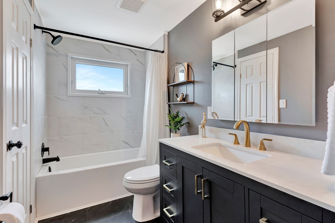
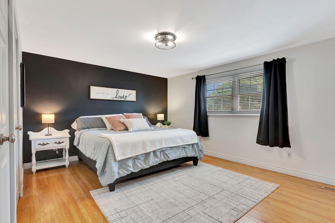
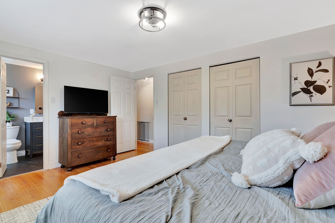
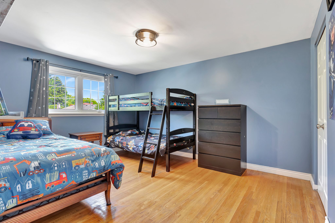
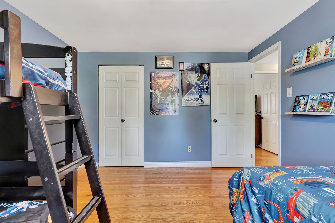
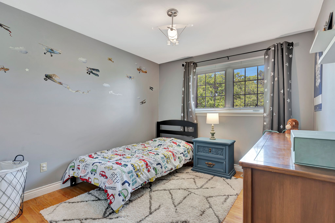
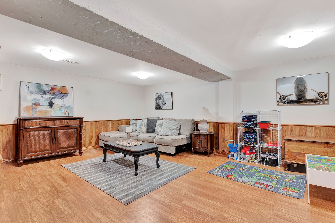
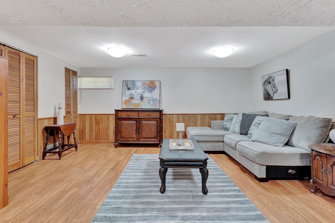
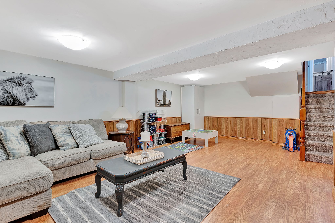
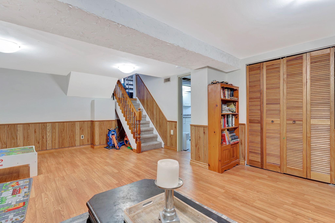
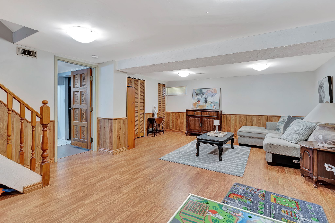
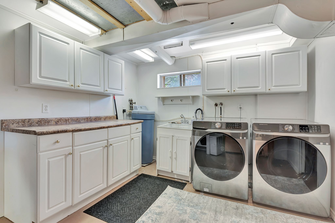
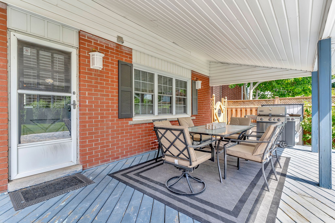
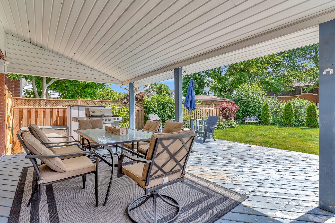
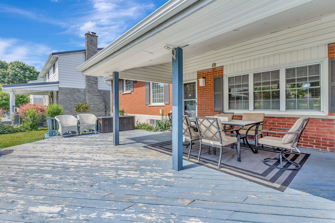
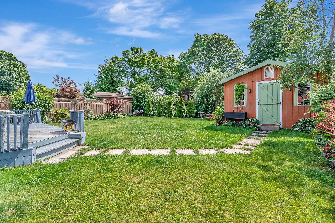
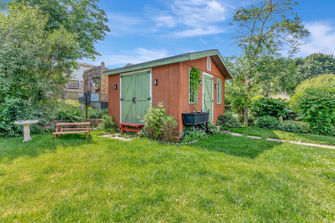
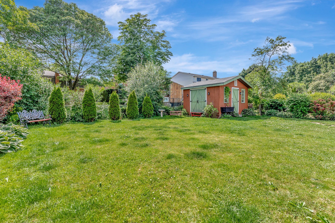
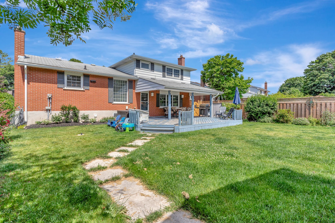
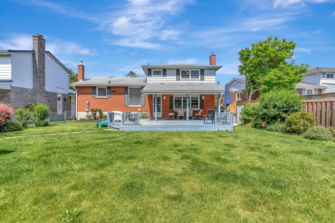
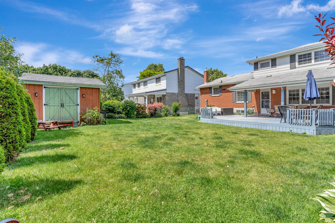
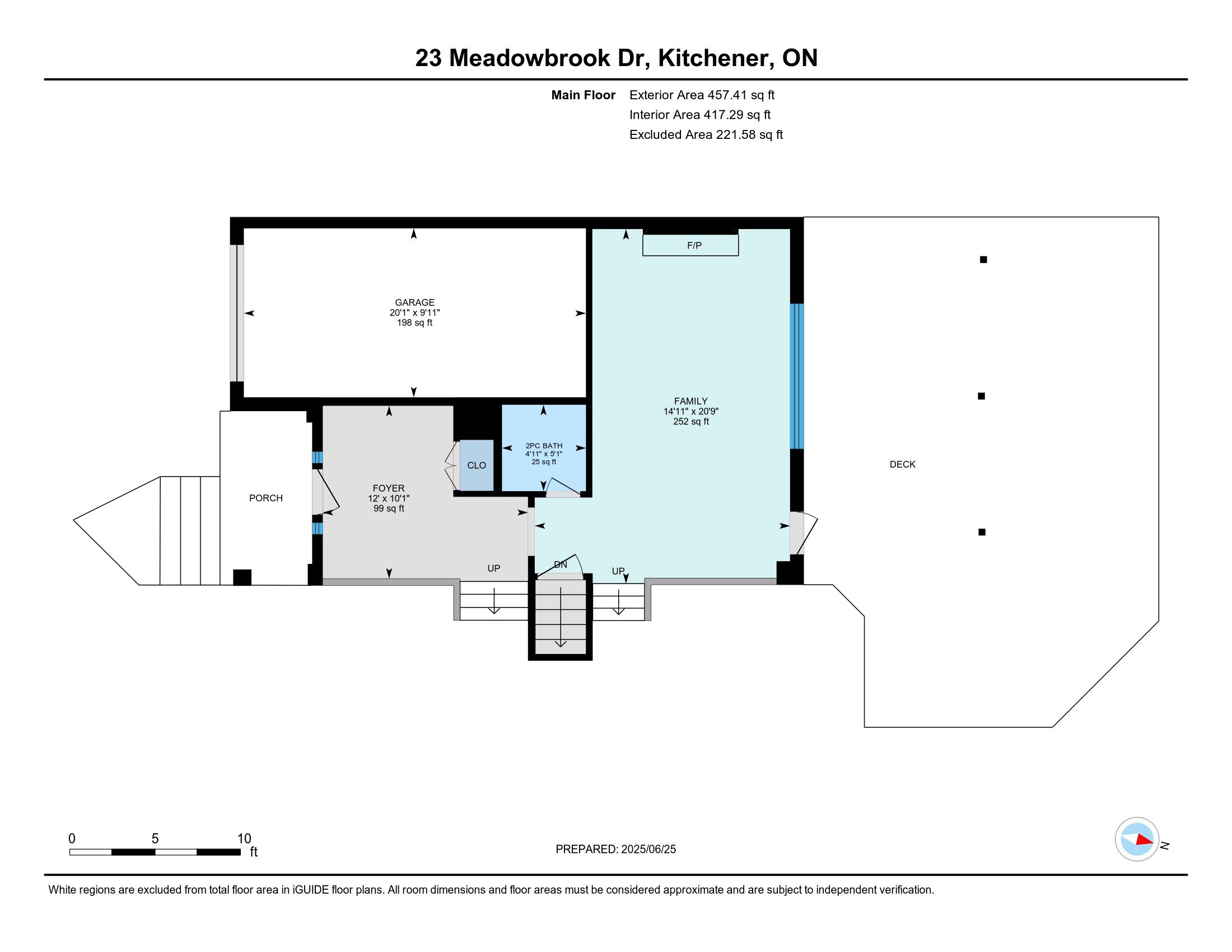
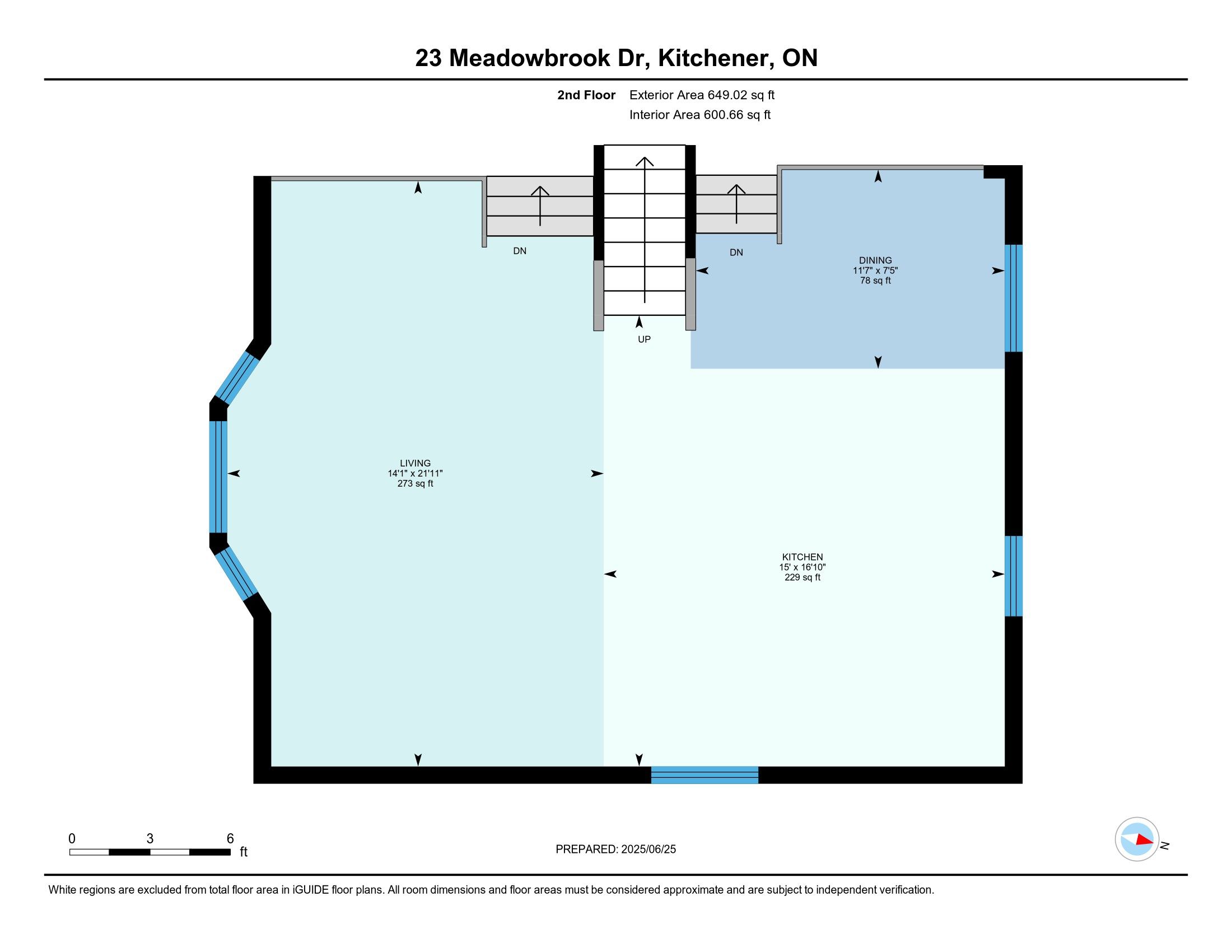
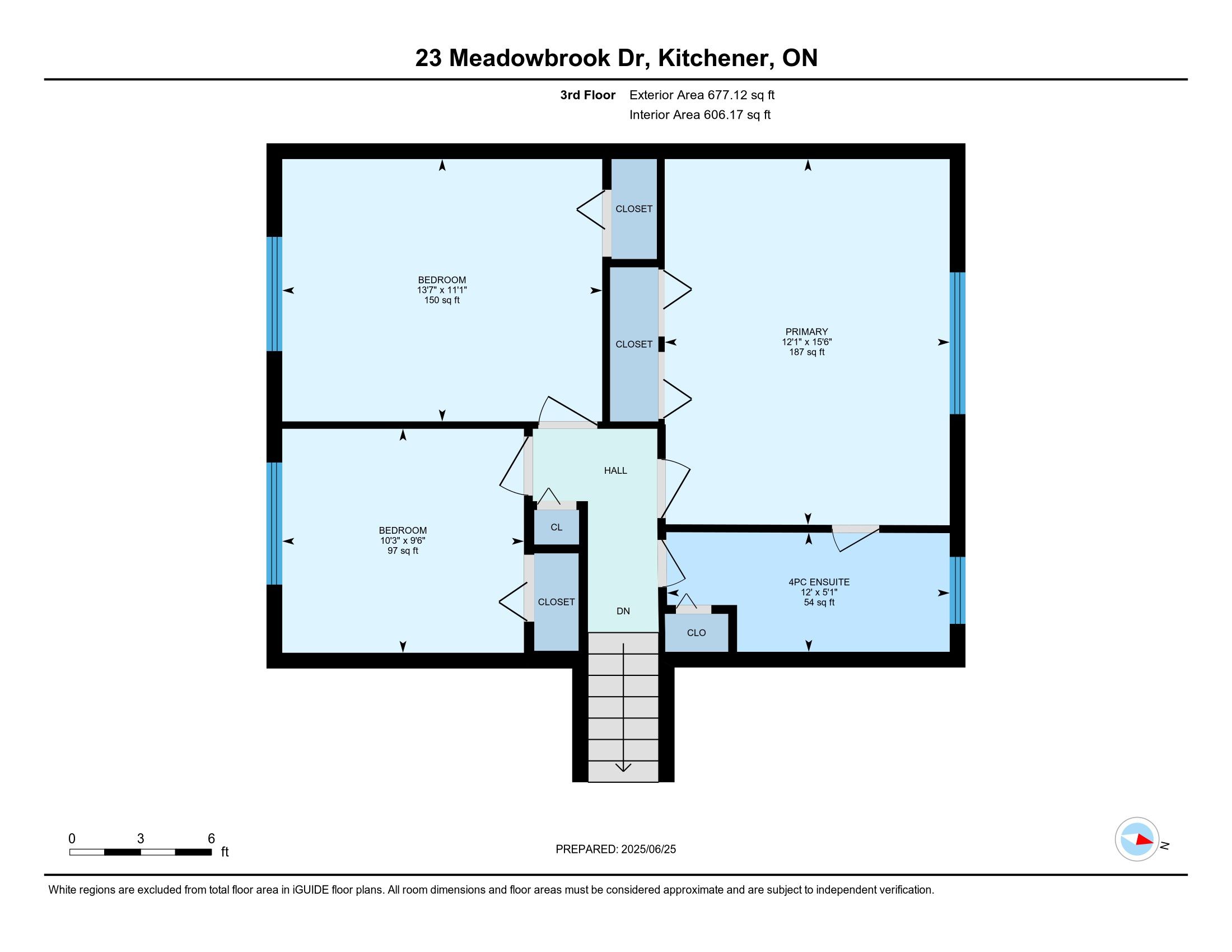
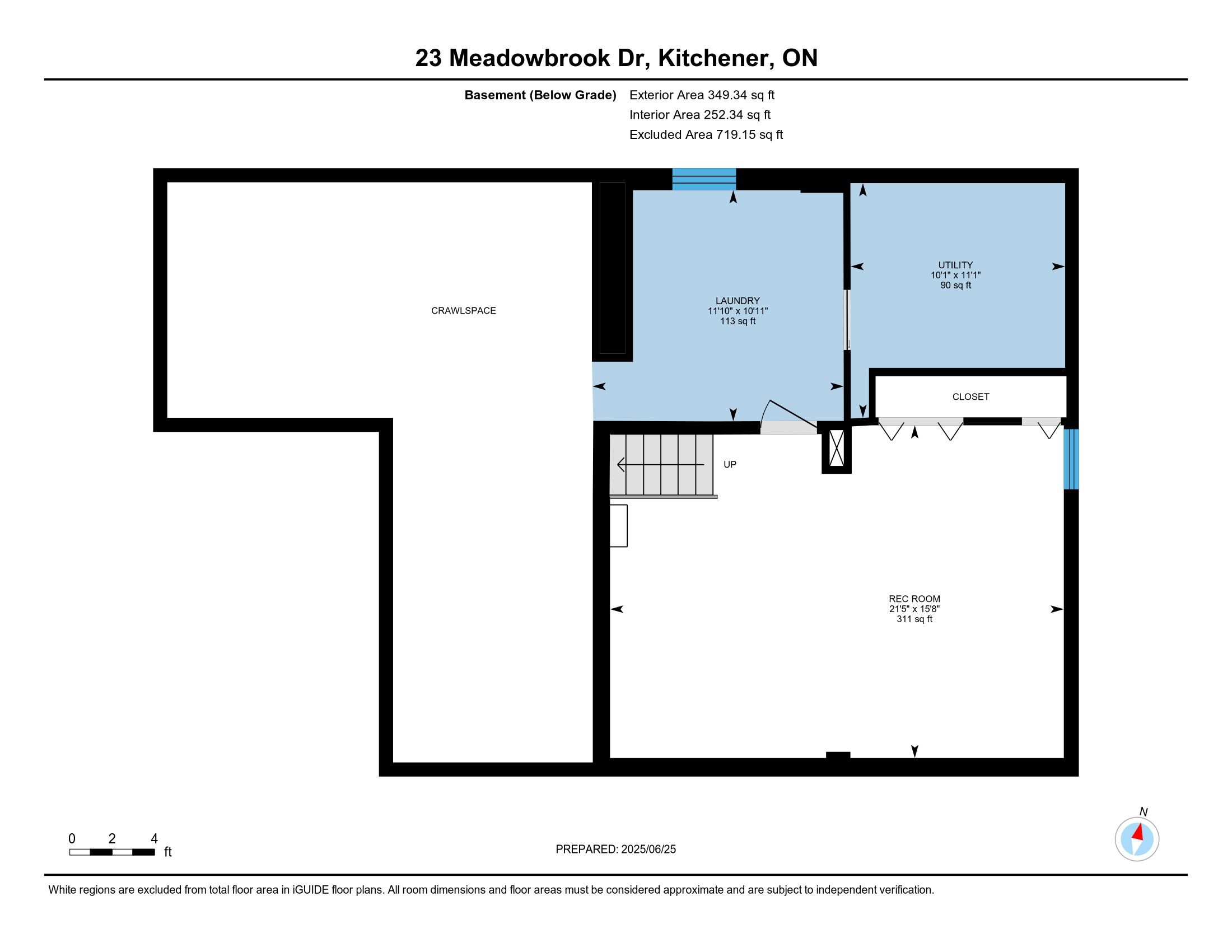
 Properties with this icon are courtesy of
TRREB.
Properties with this icon are courtesy of
TRREB.![]()
This TURNKEY 3-bedroom, 2-bathroom home is a great choice for first-time buyers, couples, or growing families. Located in the well-established Forest Heights neighbourhood of Kitchener, its move-in ready with thoughtful updates throughout and offers a bright, functional layout with plenty of space to enjoy both inside and out. The main floor has been fully renovated with an open concept design that features a modern kitchen with lots of cupboard space and updated appliances, a dining area, and a living room with a big bay window. Upstairs, youll find three bedrooms and a newly renovated 4-piece bathroom. The cozy lower-level family room includes a gas fireplace, built-in storage on either side, large windows, and direct access to the backyard deck. You will also find a powder room on this level. The basement offers even more living space with a large rec room, utility and laundry areas, and a generous crawl space for extra storage. Outside, the large, private, fully fenced backyard includes a covered deck and plenty of room for kids and pets to play. Located near top-rated schools, parks, shopping, and quick access to Highway 8, this home is also just a short distance from local walking paths, Forest Heights Community Trail, and Monarch Woods. Forest Heights is known for its family-friendly streets, mature trees, and strong community feel. Dont miss out on this amazing opportunity and book your showing today!
- HoldoverDays: 60
- Architectural Style: Backsplit 3
- Property Type: Residential Freehold
- Property Sub Type: Detached
- DirectionFaces: East
- GarageType: Attached
- Directions: Fischer-Hallman to McGarry to Meadowbrook
- Tax Year: 2025
- Parking Features: Private Double
- ParkingSpaces: 2
- Parking Total: 3
- WashroomsType1: 1
- WashroomsType1Level: Main
- WashroomsType2: 1
- WashroomsType2Level: Third
- BedroomsAboveGrade: 3
- Interior Features: Water Heater Owned
- Basement: Full, Finished
- Cooling: Central Air
- HeatSource: Gas
- HeatType: Forced Air
- ConstructionMaterials: Aluminum Siding, Brick
- Roof: Shingles
- Pool Features: None
- Sewer: Sewer
- Foundation Details: Poured Concrete
- LotSizeUnits: Feet
- LotDepth: 115
- LotWidth: 55.17
| School Name | Type | Grades | Catchment | Distance |
|---|---|---|---|---|
| {{ item.school_type }} | {{ item.school_grades }} | {{ item.is_catchment? 'In Catchment': '' }} | {{ item.distance }} |

