$599,900
1235 King Street, London East, ON N5W 2Y3
East M, London East,
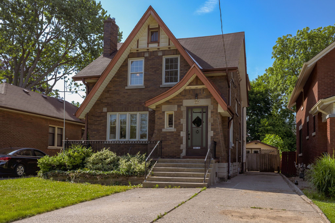
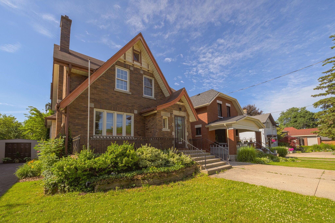
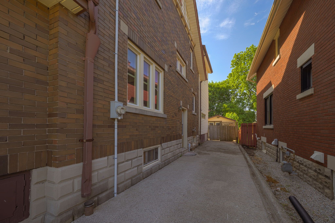
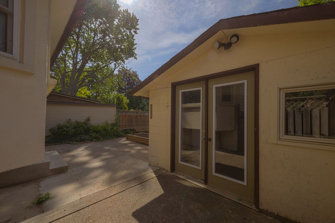
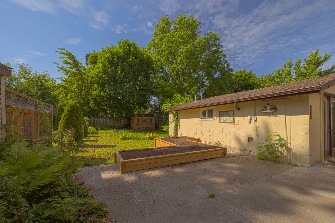
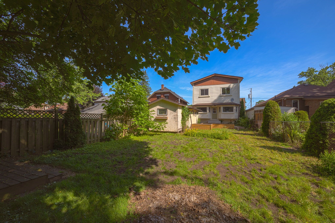
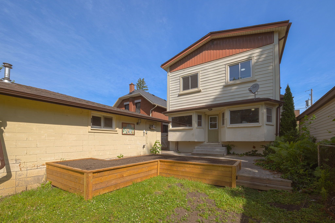
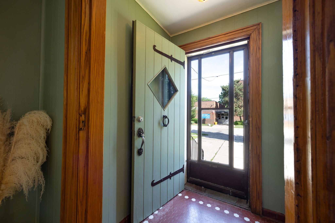
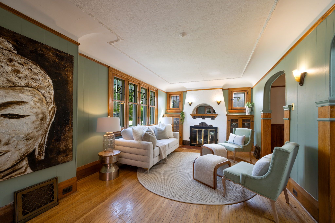
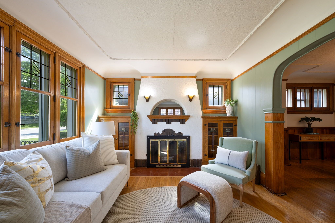
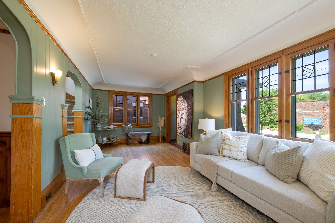
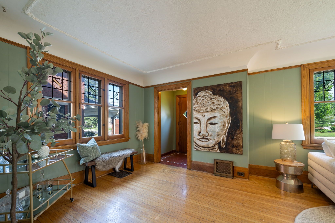
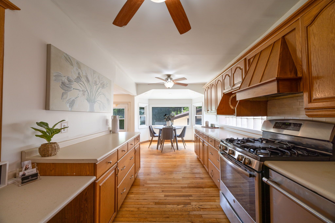
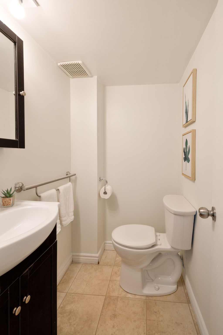
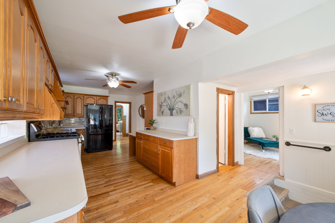
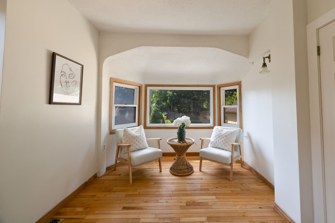
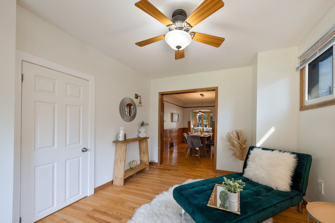

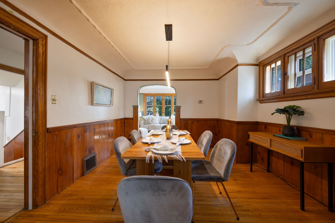
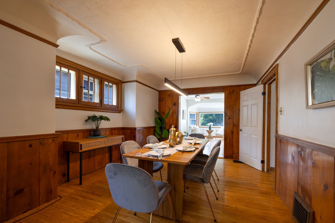
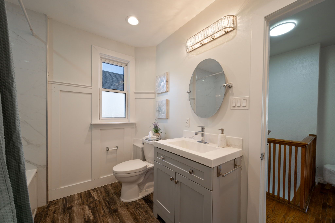
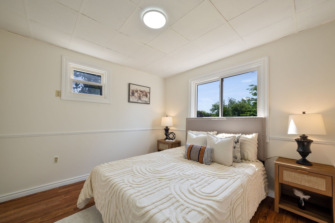

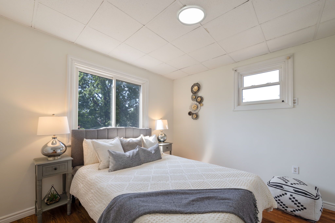
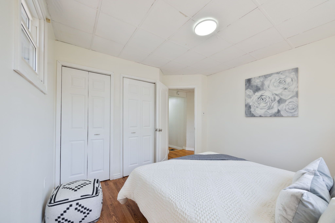
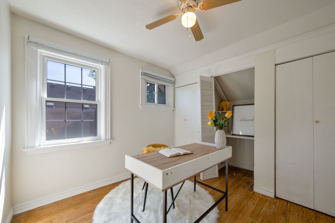
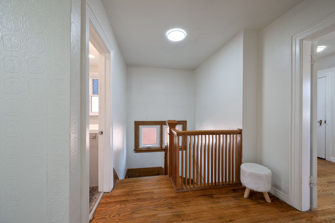
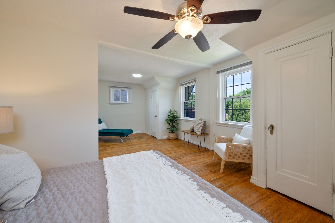
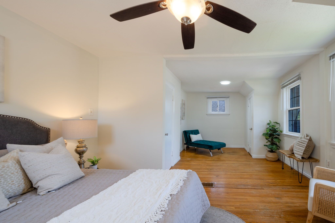
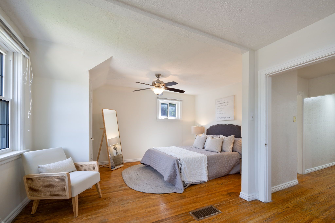
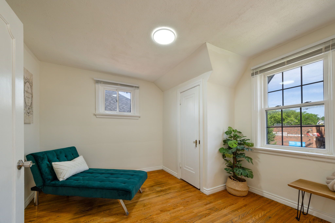
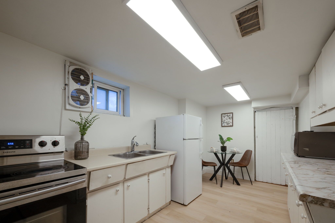
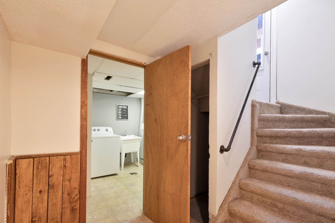
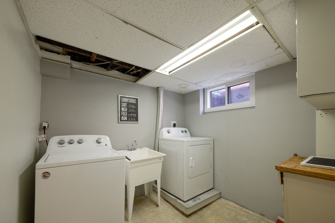
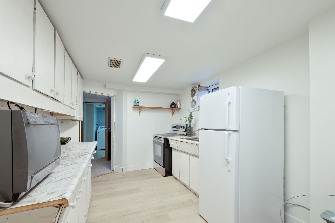
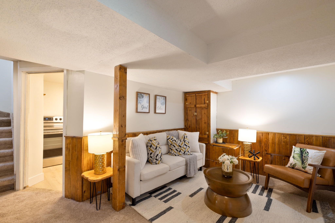
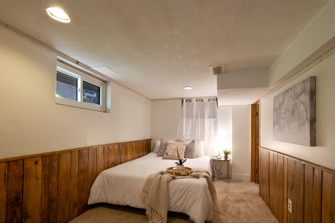
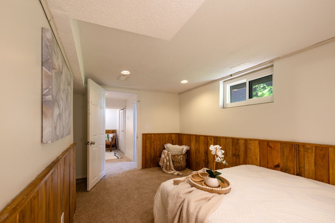
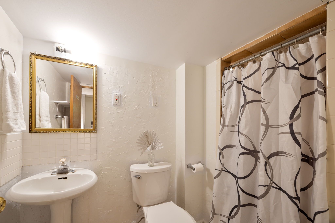



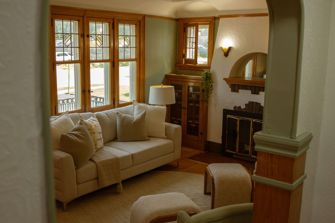
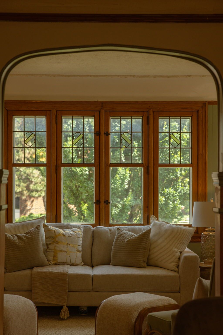
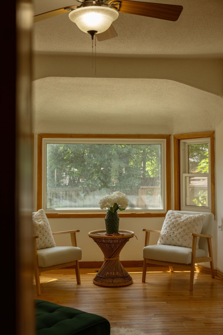
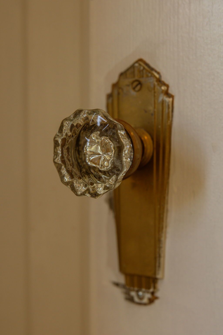
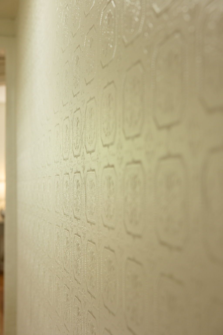
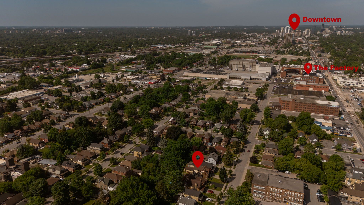
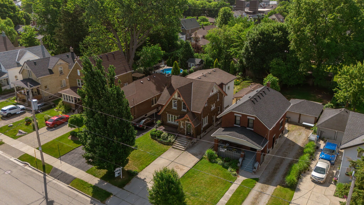
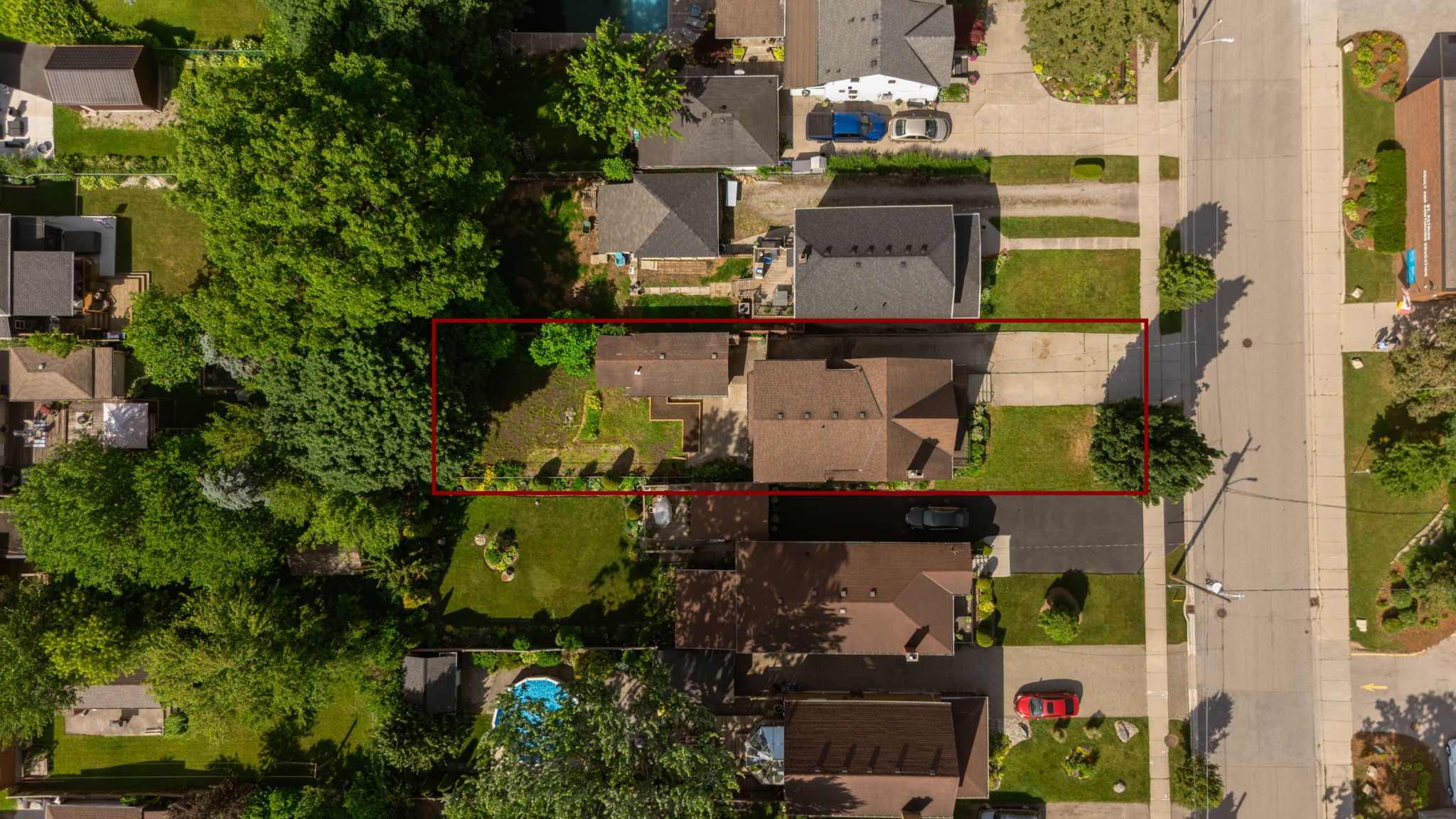
 Properties with this icon are courtesy of
TRREB.
Properties with this icon are courtesy of
TRREB.![]()
Welcome to 1235 King St. This expansive 2096 sqft 2-storey all-brick home is full of class, charm and character. Enjoy the impressive curb appeal with a stunning facade, a double concrete driveway and a large front porch, perfect for morning coffee or tea. Inside, the main level features a gorgeous front living room with hardwood floors, a cozy wood-burning fireplace, beautiful stained-glass, built-ins, topped off with an abundance of natural light filling the room. The formal dining room is ideal for entertaining, complemented by a secondary sitting area, ideal as a home office, art studio, or reading retreat. The massive galley-style kitchen offers ample wooden cabinetry, generous counter space, and a bright breakfast nook with a bay window overlooking the backyard. Upstairs, you'll find four spacious bedrooms, including a generous primary suite with dual closets and a recently renovated 4-piece bathroom. The fully finished basement offers excellent potential with a secondary unit featuring a full kitchen, inviting living area, a large bedroom with a 3-piece ensuite, shared laundry, and PRIVATE SIDE ENTRANCE. Updates: entire home has been freshly painted, new LVP flooring & carpeting in lower level, most lighting, most windows. Outside, the 167-ft deep lot includes a detached garage currently being utilized as a workshop, brand new raised garden beds and plenty of space to enjoy all 4 seasons. Nestled on a quiet street, this home is conveniently located near Fanshawe College, airport, hospitals, shopping, dining, public transit, the 401, downtown, Western Fair District and Sports Complex, Kelloggs, and more!
- HoldoverDays: 30
- Architectural Style: 2-Storey
- Property Type: Residential Freehold
- Property Sub Type: Detached
- DirectionFaces: South
- GarageType: Detached
- Directions: BETWEEN ASHLAND AVE & OAKLAND ST
- Tax Year: 2025
- Parking Features: Private Double
- ParkingSpaces: 5
- Parking Total: 5
- WashroomsType1: 1
- WashroomsType1Level: Main
- WashroomsType2: 1
- WashroomsType2Level: Second
- WashroomsType3: 1
- WashroomsType3Level: Basement
- BedroomsAboveGrade: 4
- BedroomsBelowGrade: 1
- Fireplaces Total: 1
- Interior Features: In-Law Suite, Water Heater, Water Meter
- Basement: Finished, Separate Entrance
- Cooling: Central Air
- HeatSource: Gas
- HeatType: Forced Air
- LaundryLevel: Lower Level
- ConstructionMaterials: Brick, Vinyl Siding
- Exterior Features: Lighting, Porch, Patio, Year Round Living, Landscaped
- Roof: Shingles
- Pool Features: None
- Sewer: Sewer
- Foundation Details: Concrete Block
- Topography: Flat
- Parcel Number: 082910109
- LotSizeUnits: Feet
- LotDepth: 167.83
- LotWidth: 35
- PropertyFeatures: Fenced Yard, Hospital, Public Transit, School
| School Name | Type | Grades | Catchment | Distance |
|---|---|---|---|---|
| {{ item.school_type }} | {{ item.school_grades }} | {{ item.is_catchment? 'In Catchment': '' }} | {{ item.distance }} |

