$938,000
33 Repton Avenue, London North, ON N5X 3G3
North B, London North,
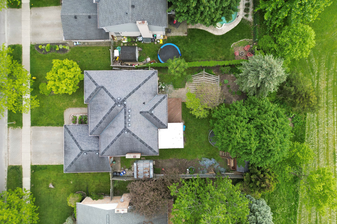
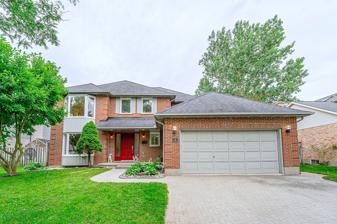
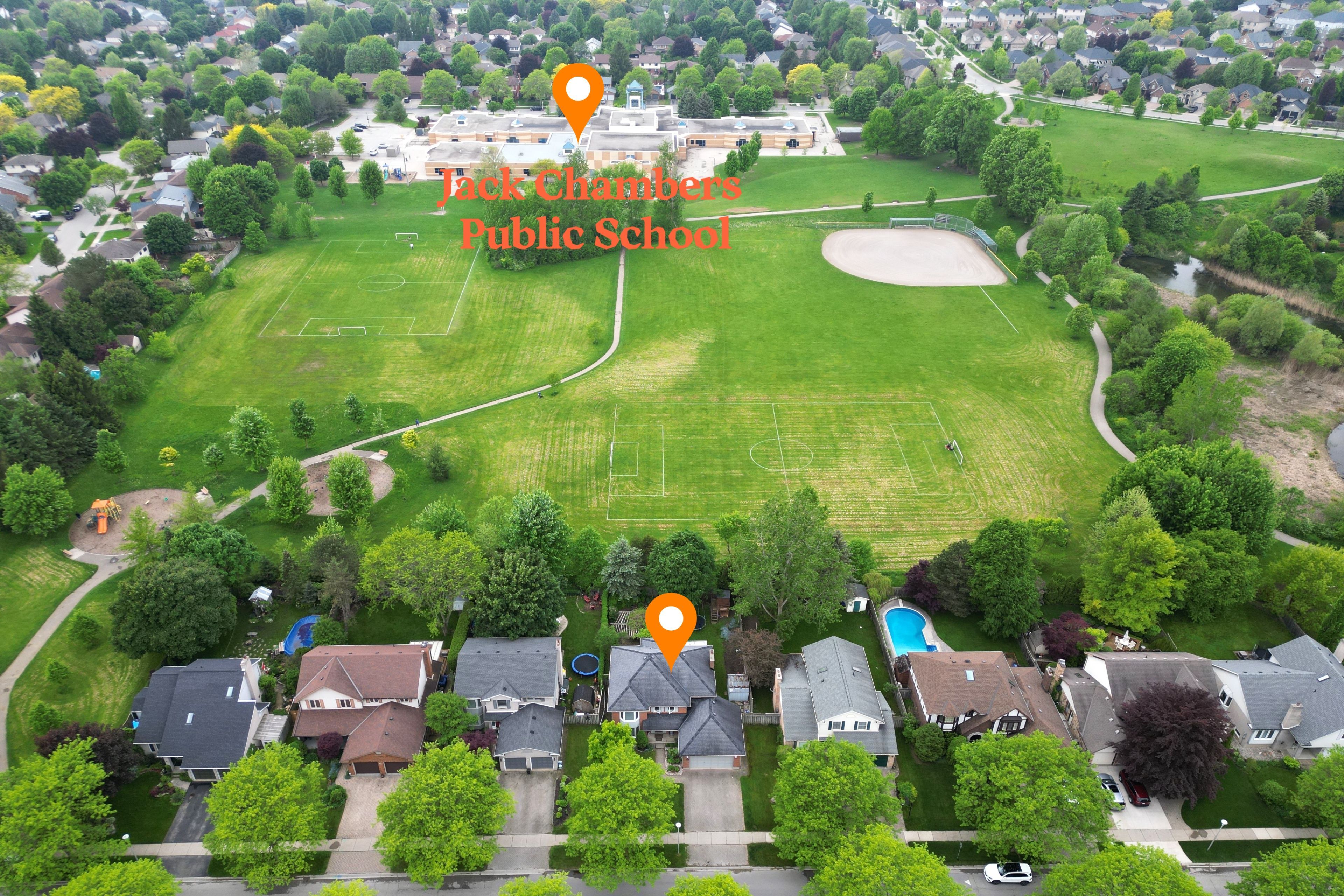

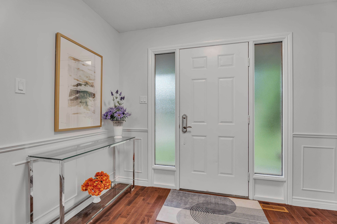
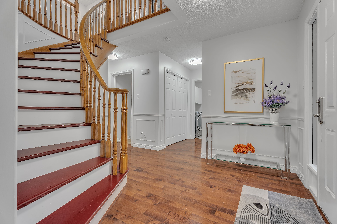
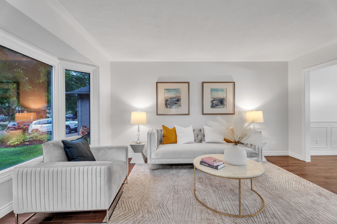
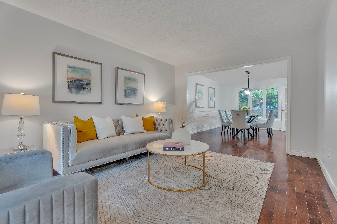
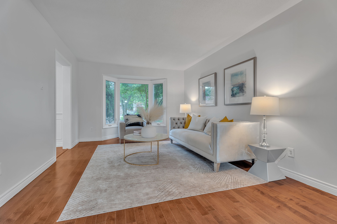
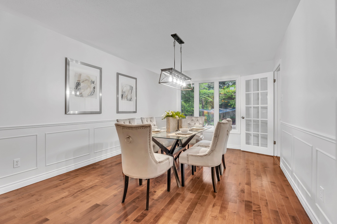
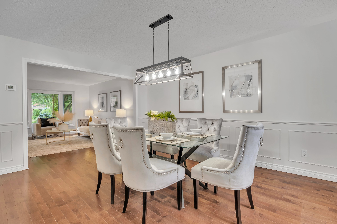
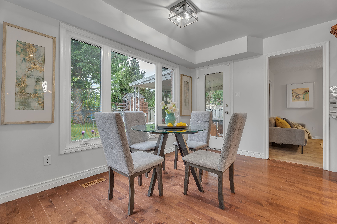
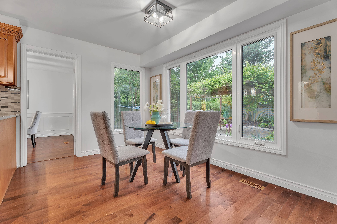
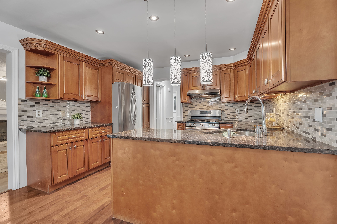
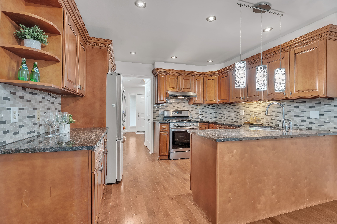
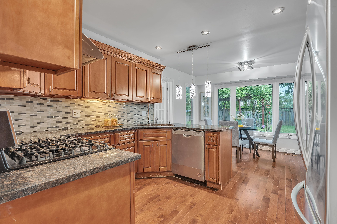
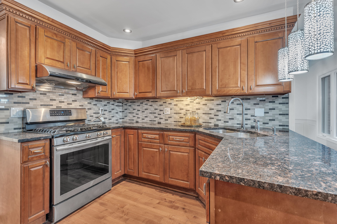
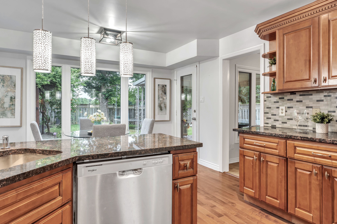
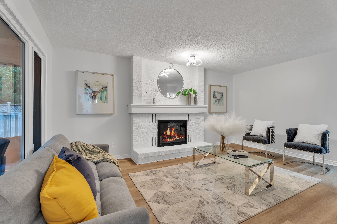
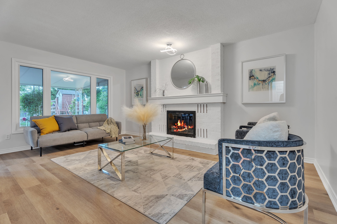
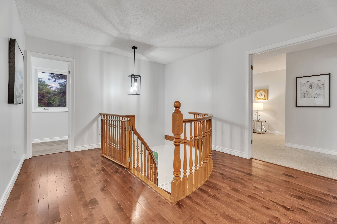
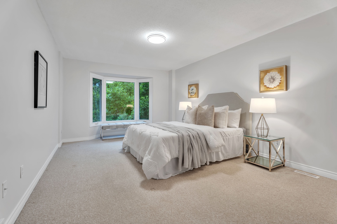
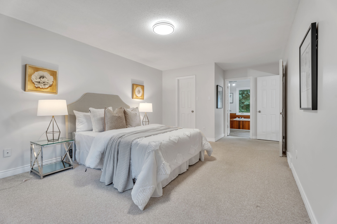
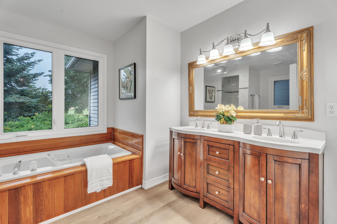
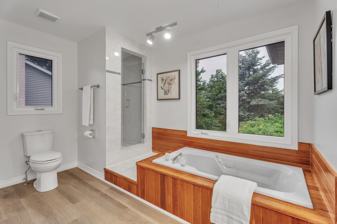
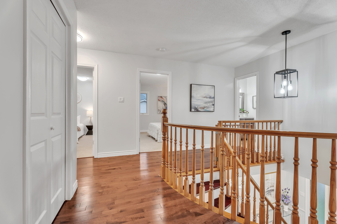
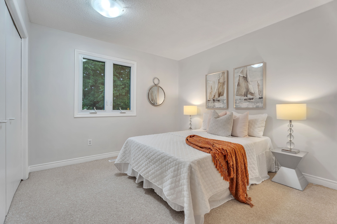
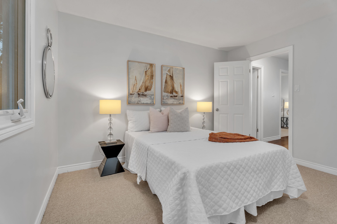
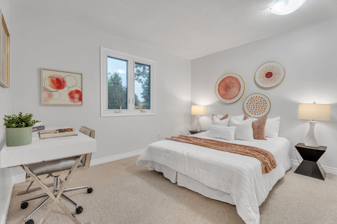

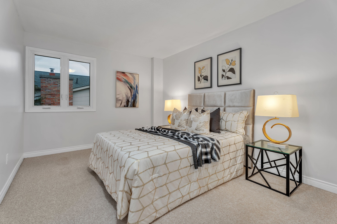
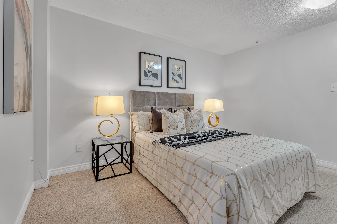
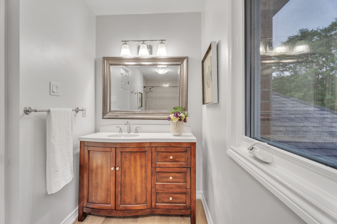
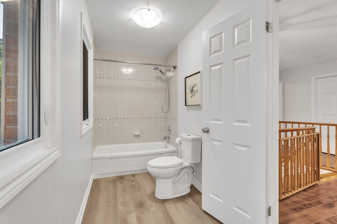
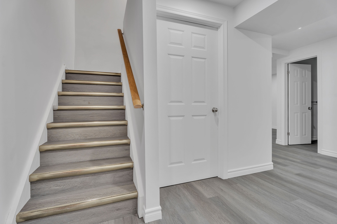
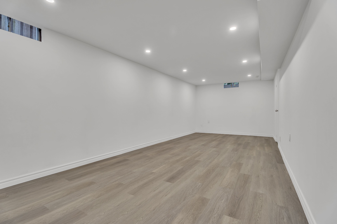
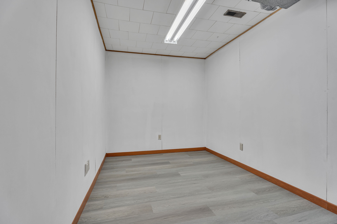
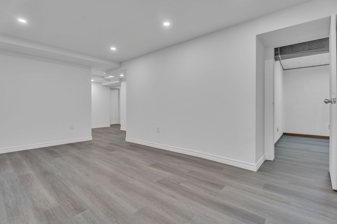
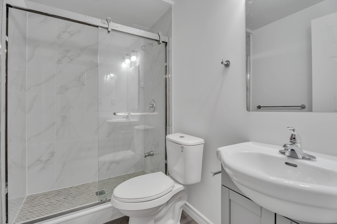
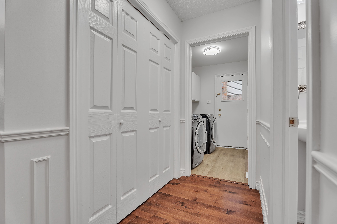
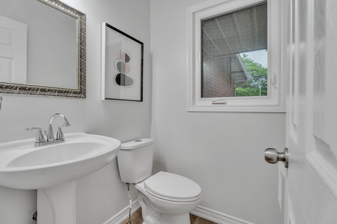
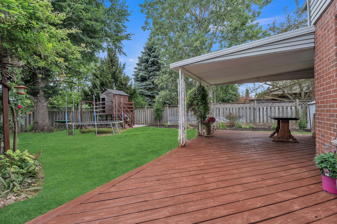
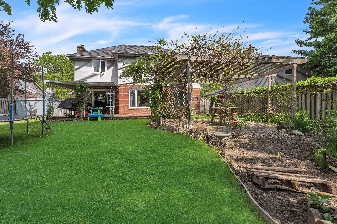
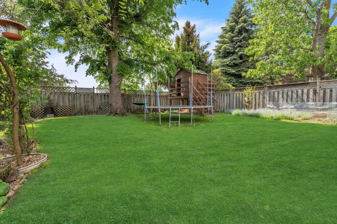
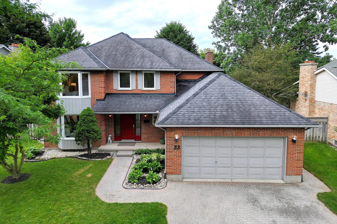
 Properties with this icon are courtesy of
TRREB.
Properties with this icon are courtesy of
TRREB.![]()
Location, Location, a scarce opportunity to own a property backed by a park! Welcome to the amazing 4+1-bedroom 3.5 baths with a generous living space and fully finished basement property in Stoney Brook Heights, London. Top-Ranked Elementary school Jack Chambers PS and Secondary school,AB Lucas SS. Spacious and bright living room, formal dining room with hardwood floor, open concept kitchen with rich espresso-colored cabinetry, marble countertops, stainless steel appliances, a separate breakfast area to the beautiful, professionally landscaped backyard. The second level boasts a huge master bedroom with an en-suite 5-piece bathroom. 3 big size beautiful bedrooms and a second full bathroom. The whole house has done extensive renovation and upgrades: Furnace 2023/Air Conditioning 2024/ Range Hood 2024/ Brand New Dishwasher 2024/ Brand New Toilets 2024/ Hot Water Tank Buyout 2023/ Whole House Brand New Wooden Doors Replacement 2024/ Whole House Brand New Ceiling Lights Replacement 2024/ Whole House Wall, Door, Window, Stair, Balustrade Professionally Painted 2024/ New Basement Renovation with extra Bathroom 2024/ New Painted Deck 2024/ Professional Landscape Back Yard 2024/Second floors 2025/Window Covers 2025/Garage Door Painted 2025 etc. Prime location close to parks, playground, schools, Masonville Shopping Mall, Western University, and a short drive to all of your shopping needs. Beautiful environment, convenient transportation, don't miss this rare opportunity and it wont last long!
- HoldoverDays: 60
- Architectural Style: 2-Storey
- Property Type: Residential Freehold
- Property Sub Type: Detached
- DirectionFaces: East
- GarageType: Attached
- Directions: Please see the Google Map. Turn right onto Fanshawe Park Rd W, Turn left onto Phillbrook Dr, Turn left onto Repton Ave.
- Tax Year: 2024
- Parking Features: Private Double
- ParkingSpaces: 2
- Parking Total: 4
- WashroomsType1: 1
- WashroomsType1Level: Main
- WashroomsType2: 1
- WashroomsType2Level: Basement
- WashroomsType3: 1
- WashroomsType3Level: Second
- WashroomsType4: 1
- WashroomsType4Level: Second
- BedroomsAboveGrade: 4
- BedroomsBelowGrade: 1
- Fireplaces Total: 1
- Interior Features: Sump Pump, Water Heater Owned
- Basement: Full, Finished
- Cooling: Central Air
- HeatSource: Gas
- HeatType: Forced Air
- LaundryLevel: Main Level
- ConstructionMaterials: Brick, Concrete
- Exterior Features: Lighting, Patio, Landscaped
- Roof: Shingles
- Pool Features: None
- Sewer: Sewer
- Foundation Details: Concrete, Poured Concrete
- Parcel Number: 080840562
- LotSizeUnits: Feet
- LotDepth: 118.45
- LotWidth: 60.15
| School Name | Type | Grades | Catchment | Distance |
|---|---|---|---|---|
| {{ item.school_type }} | {{ item.school_grades }} | {{ item.is_catchment? 'In Catchment': '' }} | {{ item.distance }} |

