$2,995
#16 Upper - 242 Mount Pleasant Street, Brantford, ON N3T 1V1
, Brantford,
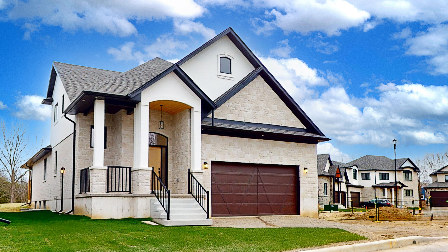
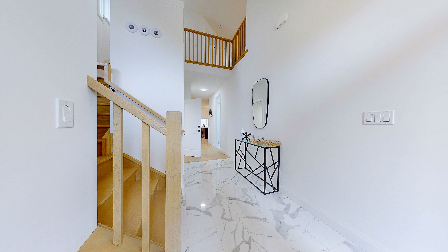
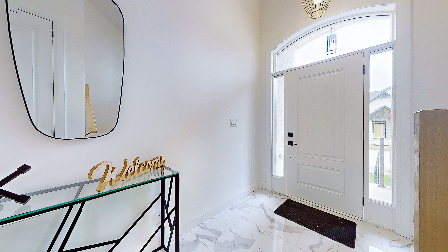
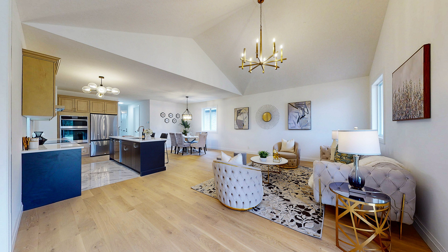
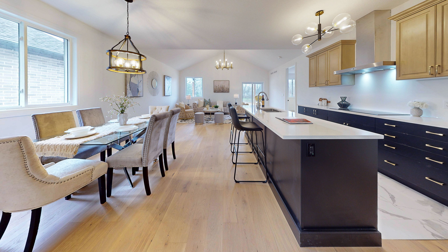
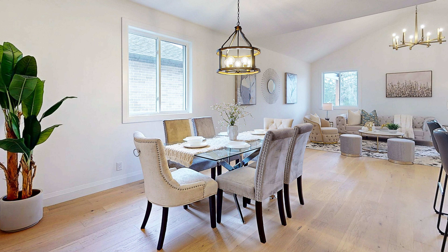
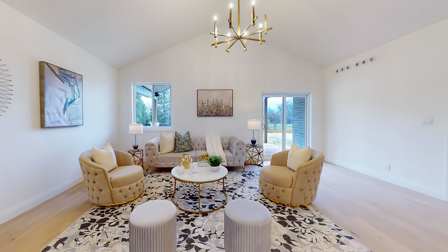
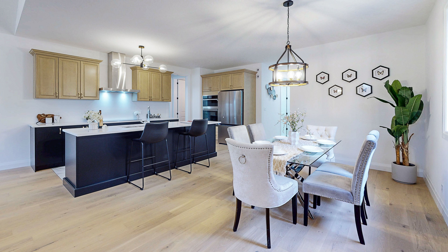
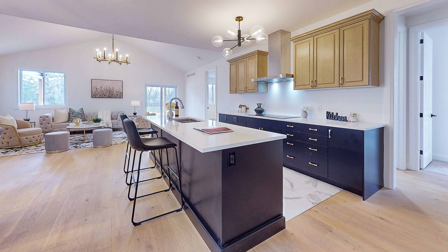
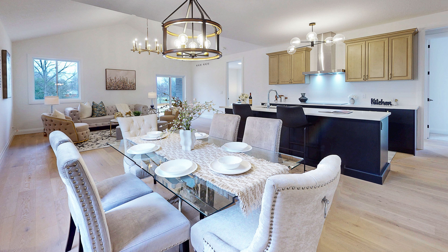
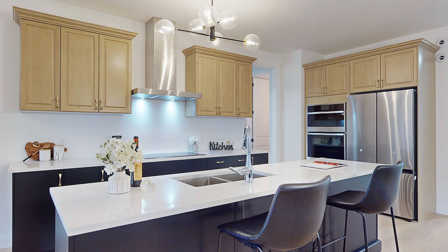
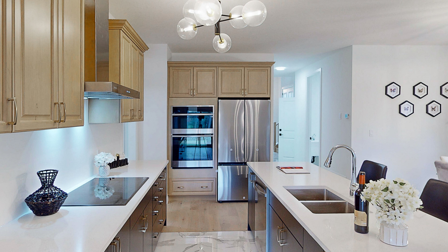
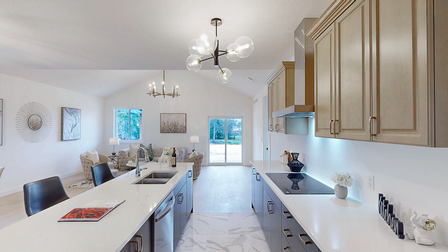
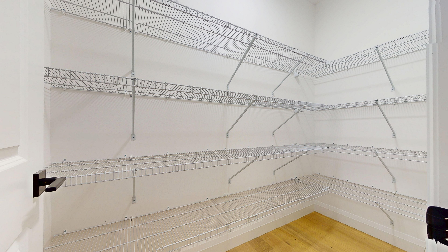
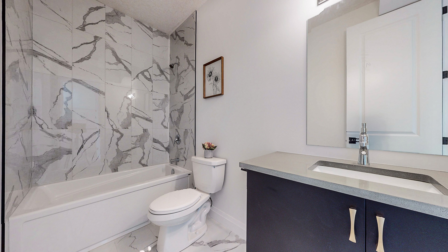
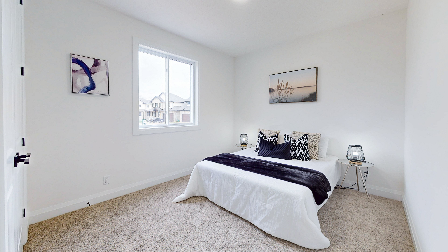
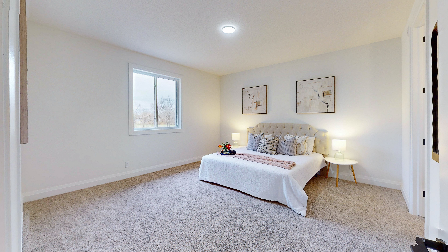
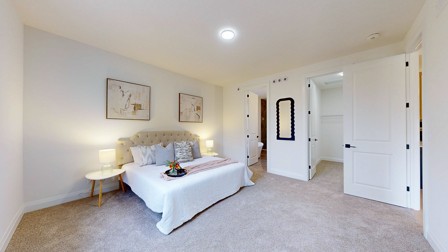
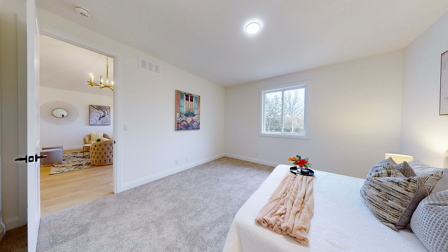
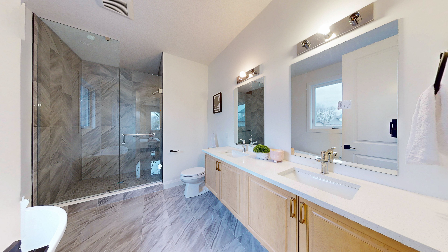
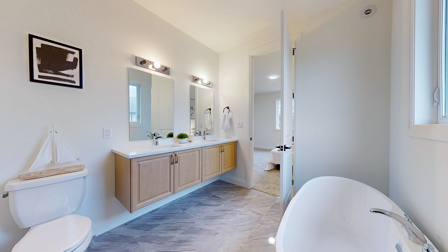
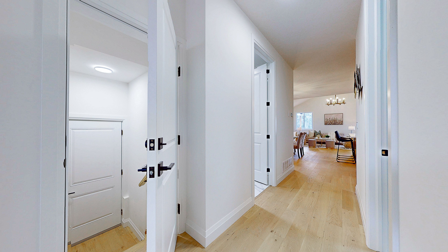
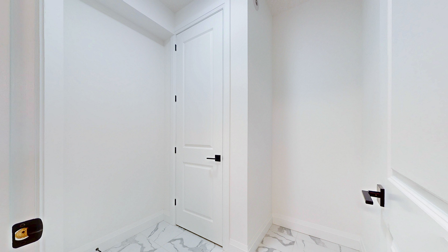
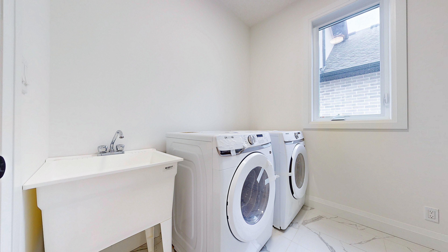
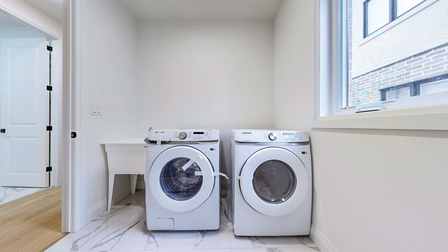
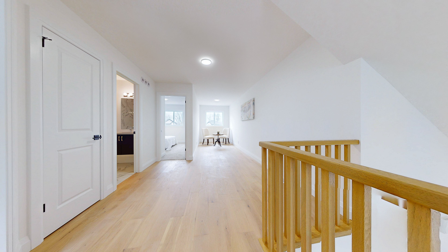
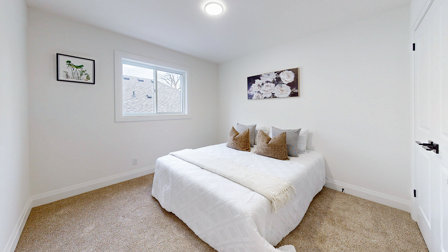

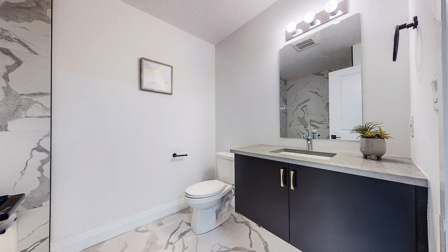
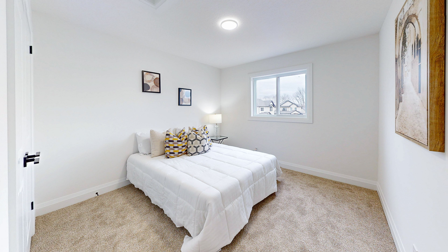
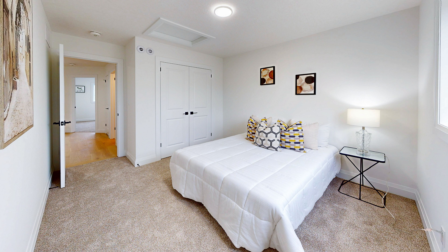
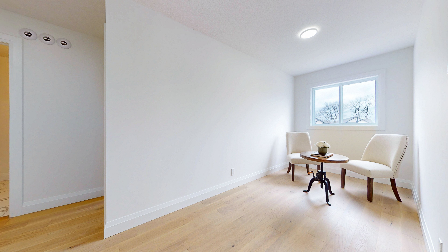
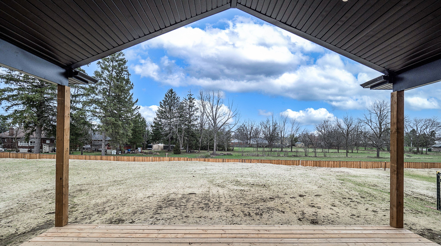
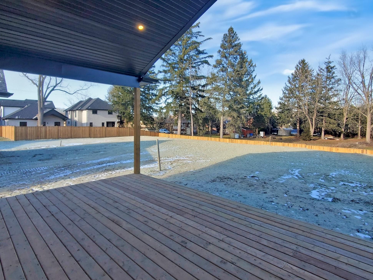
 Properties with this icon are courtesy of
TRREB.
Properties with this icon are courtesy of
TRREB.![]()
Welcome to this Brand New Never Lived before Exquisite Detached Bungaloft offered for lease, perfectly situated in the highly sought-after Lion's Park Estates of Brantford. Perfect for a Young Family and Working Professionals. This remarkable residence combines sophistication with serene living, offering an ideal retreat for those seeking both luxury and tranquility. Nestled on peaceful cul-de-sac just steps from Lion's Park and the picturesque Gilkinson Trail, this home ensures privacy and access to natural beauty. The kitchen is a culinary masterpiece, equipped with sleek cabinetry, quartz countertops, and modern in-built stainless steel appliances. Additional highlights include a spacious garage, ample driveway parking, and a large covered deck perfect for outdoor relaxation and to enjoy the view of the Lions Park from your backyard. House features 4 Bedrooms & 3 washrooms. Main Floor features a Primary Bedroom with Walk-in Closet along with Luxurious 5-Piece En-Suite Washroom. Laundry and another Bedroom on the main floor for convenience. Brand new In-Built Stainless Appliances installed. Upstairs there are 2 Bedrooms with 1 full washroom. Upstairs also has huge loft space which can be used as office or family room. Available for Immediate Move-In.
- HoldoverDays: 60
- Architectural Style: Bungalow
- Property Type: Residential Freehold
- Property Sub Type: Detached
- DirectionFaces: South
- GarageType: Attached
- Directions: Mount Pleasant ST
- Parking Features: Private Double
- ParkingSpaces: 2
- Parking Total: 4
- WashroomsType1: 1
- WashroomsType1Level: Main
- WashroomsType2: 1
- WashroomsType2Level: Main
- WashroomsType3: 1
- WashroomsType3Level: Second
- BedroomsAboveGrade: 4
- BedroomsBelowGrade: 2
- Interior Features: Water Heater, ERV/HRV
- Basement: Other
- Cooling: Central Air
- HeatSource: Gas
- HeatType: Forced Air
- ConstructionMaterials: Brick, Stone
- Roof: Asphalt Shingle
- Pool Features: None
- Sewer: Sewer
- Foundation Details: Poured Concrete
- Parcel Number: 328330016
- LotSizeUnits: Feet
- LotDepth: 170
- LotWidth: 48.56
| School Name | Type | Grades | Catchment | Distance |
|---|---|---|---|---|
| {{ item.school_type }} | {{ item.school_grades }} | {{ item.is_catchment? 'In Catchment': '' }} | {{ item.distance }} |

