$609,500
1318 Brackenwood Crescent, Kingston, ON K7P 2W2
42 - City Northwest, Kingston,
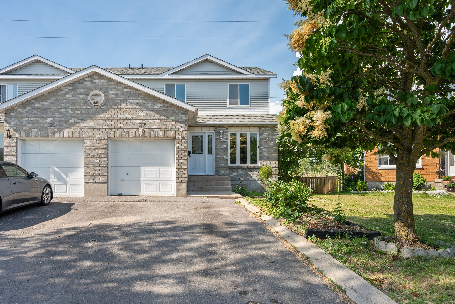
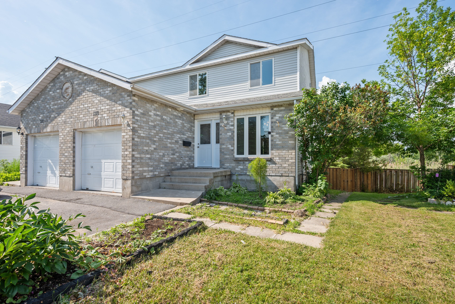
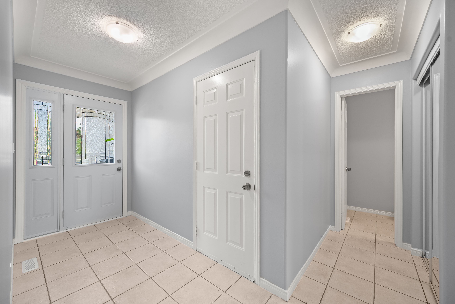
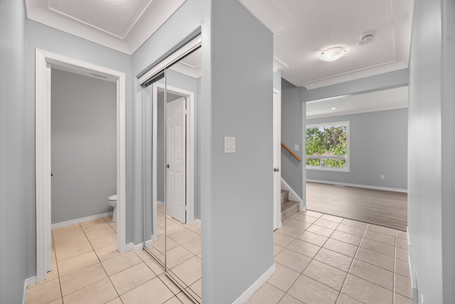
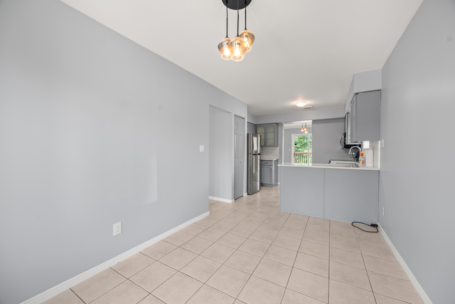
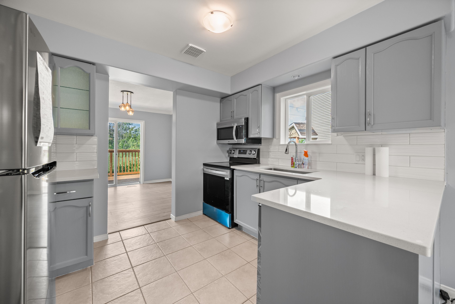
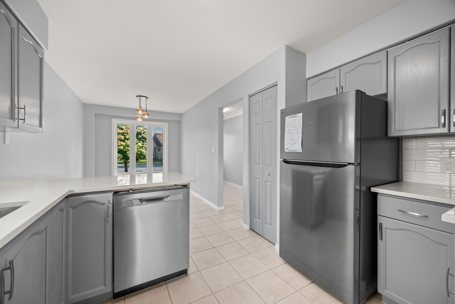
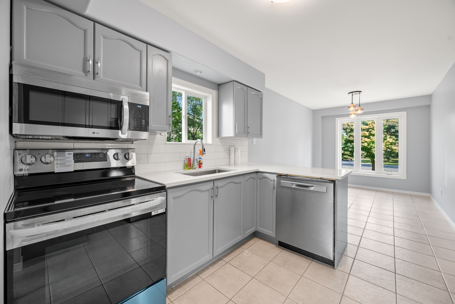
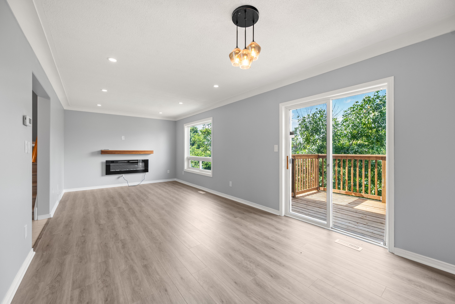
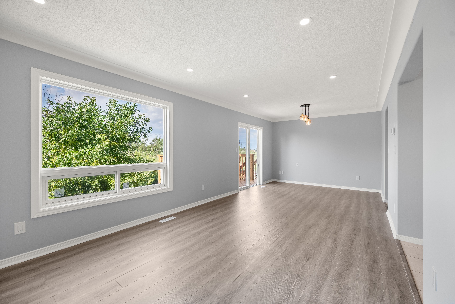
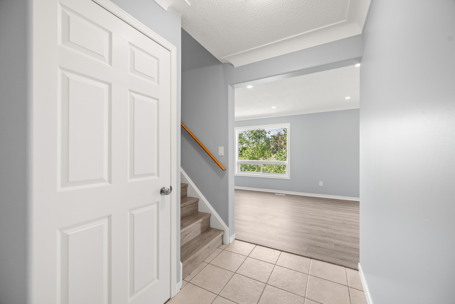
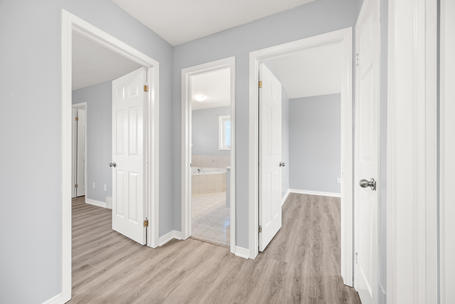
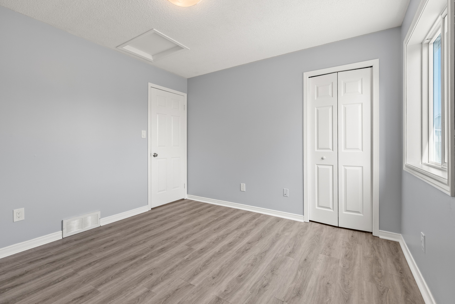
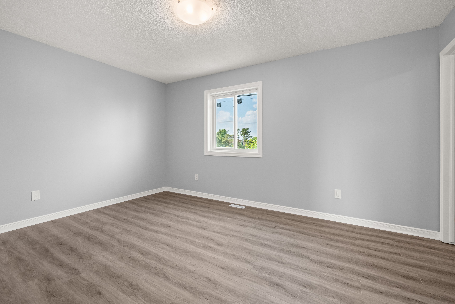
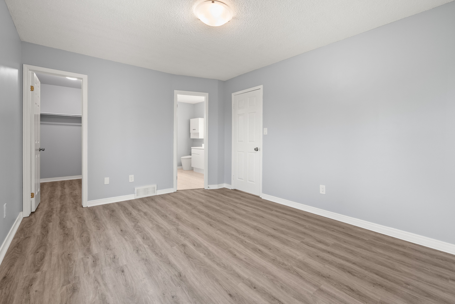
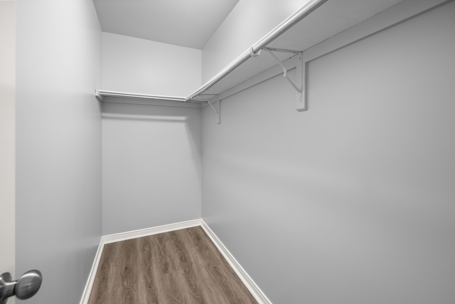
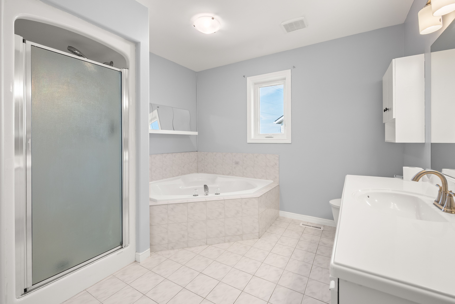
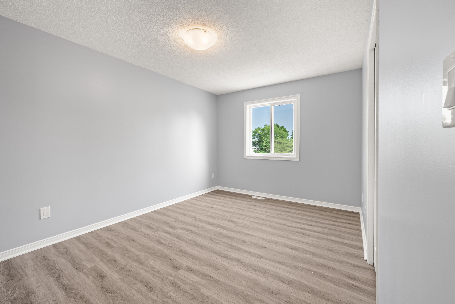
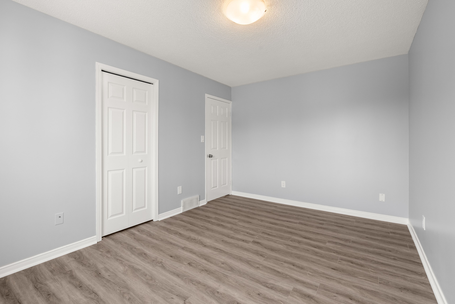
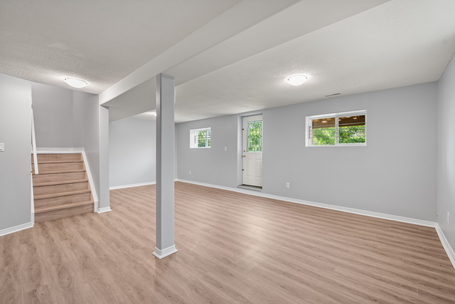
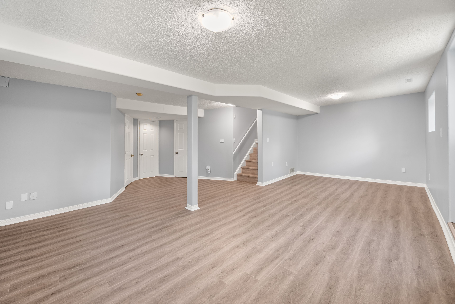
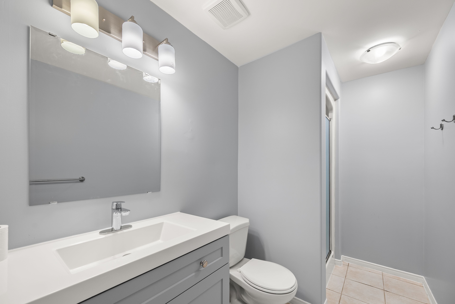
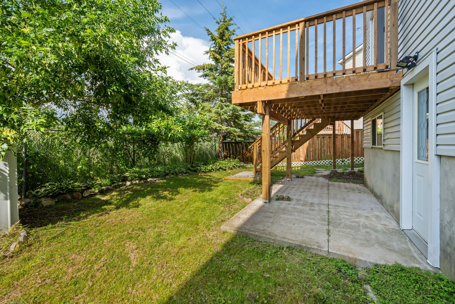
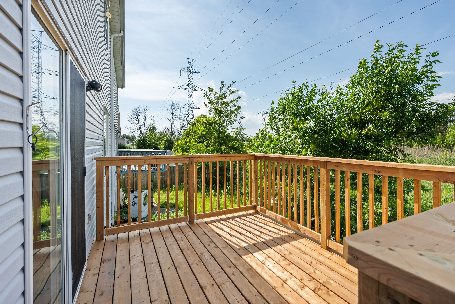
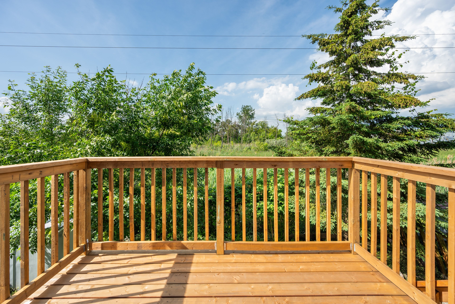
 Properties with this icon are courtesy of
TRREB.
Properties with this icon are courtesy of
TRREB.![]()
Welcome to this beautifully updated semi-detached home in the desirable Cataraqui Woods neighbourhood of Kingston. This two-storey home offers a modern and comfortable layout, featuring three bedrooms and a full bathroom on the upper level. The main floor has been tastefully renovated and flows into a bright, open living space. The finished basement adds extra room to relax or entertain, with a convenient walk-out to the backyard - perfect for kids, pets, or summer gatherings. An attached garage with inside entry adds to the homes practicality. Located just a short drive to shopping, restaurants, recreation, and entertainment, this home offers both comfort and convenience in a family-friendly area. Updates include new vinyl floor throughout the house (except tiled areas), new kitchen appliances, new quartz counter-top, new deck, new light fixtures, new pot lights in the living area, new entrance door, new vanities and toilets in the main floor and basement bathrooms, new fireplace, freshly painted whole interior of house.
- Architectural Style: 2-Storey
- Property Type: Residential Freehold
- Property Sub Type: Semi-Detached
- DirectionFaces: North
- GarageType: Attached
- Directions: Birchwood Dr to Brackenwood Cres
- Tax Year: 2024
- Parking Features: Available, Private
- ParkingSpaces: 2
- Parking Total: 3
- WashroomsType1: 1
- WashroomsType1Level: Upper
- WashroomsType2: 1
- WashroomsType2Level: Main
- WashroomsType3: 1
- WashroomsType3Level: Basement
- BedroomsAboveGrade: 3
- Fireplaces Total: 1
- Interior Features: Carpet Free
- Basement: Finished with Walk-Out
- Cooling: Central Air
- HeatSource: Electric
- HeatType: Forced Air
- LaundryLevel: Lower Level
- ConstructionMaterials: Brick Front
- Exterior Features: Deck
- Roof: Asphalt Shingle
- Pool Features: None
- Sewer: Sewer
- Foundation Details: Concrete Block
- Parcel Number: 360890220
- LotSizeUnits: Feet
- LotDepth: 121.1
- LotWidth: 26
- PropertyFeatures: Park, School, School Bus Route
| School Name | Type | Grades | Catchment | Distance |
|---|---|---|---|---|
| {{ item.school_type }} | {{ item.school_grades }} | {{ item.is_catchment? 'In Catchment': '' }} | {{ item.distance }} |

