$279,000
58 Kidd Avenue, Quinte West, ON K8V 2C7
Trenton Ward, Quinte West,
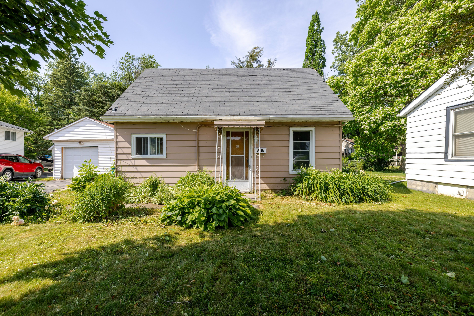
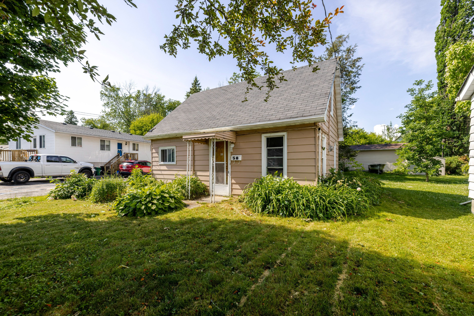
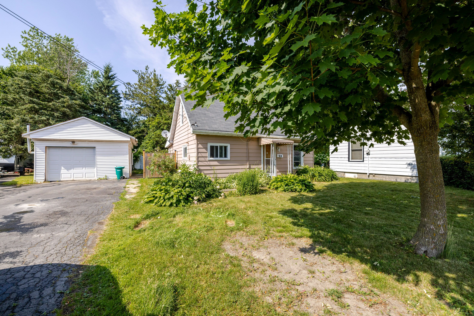
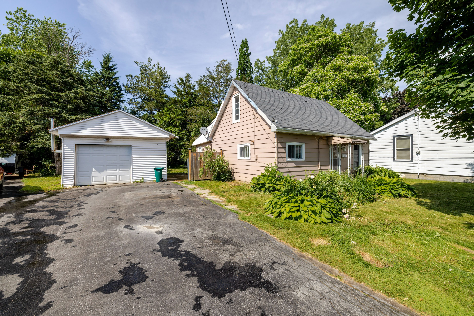
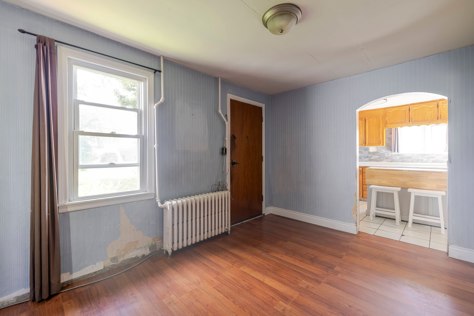
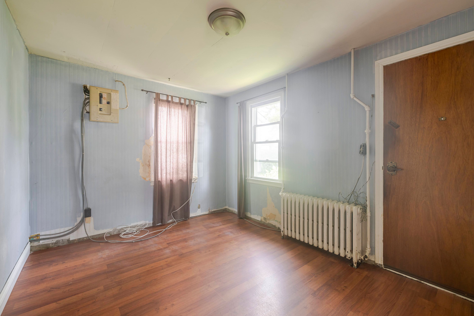
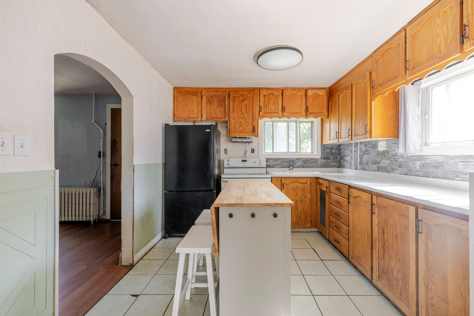
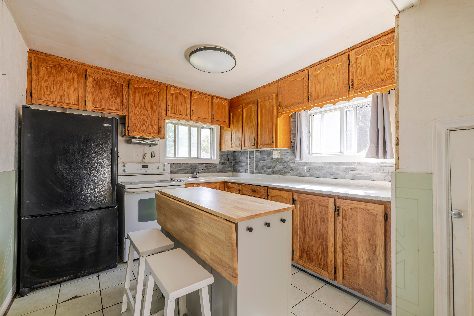
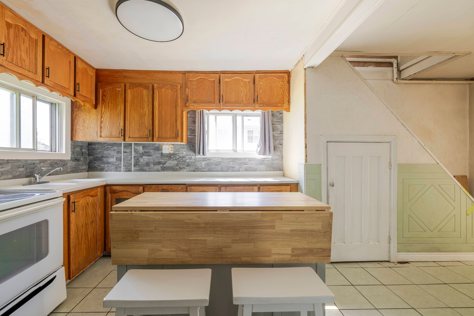
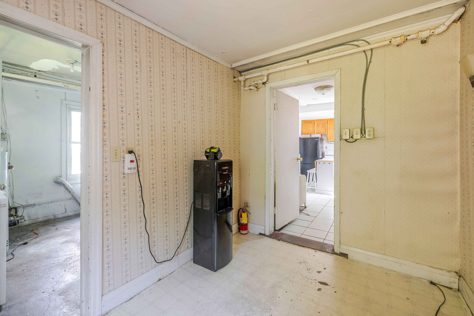

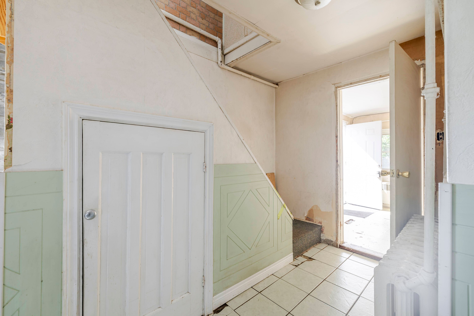
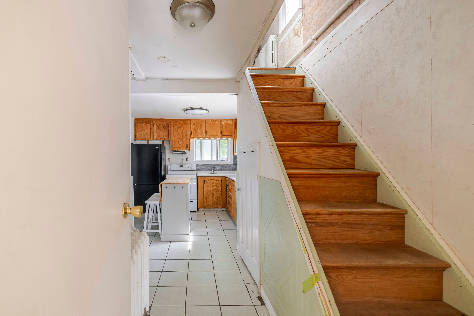
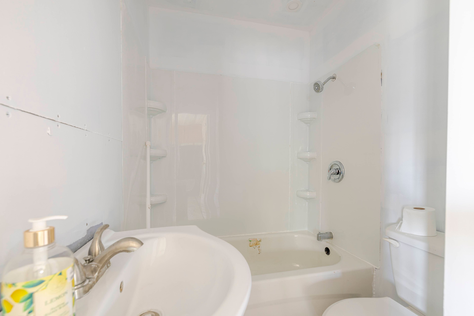
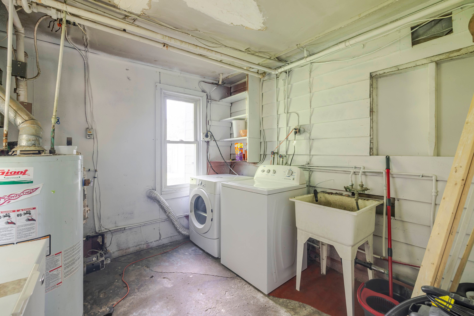
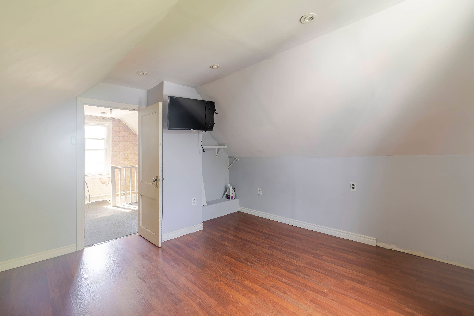
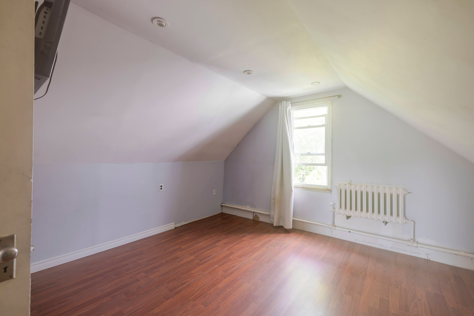
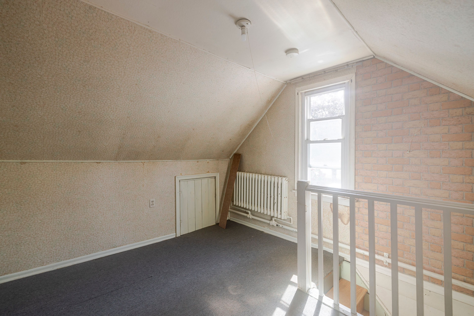
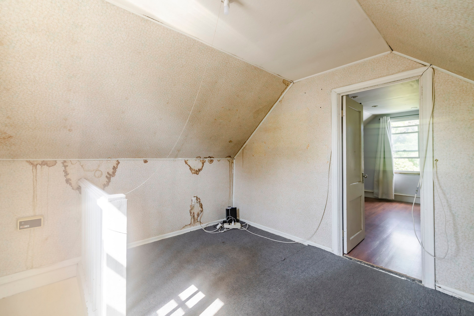
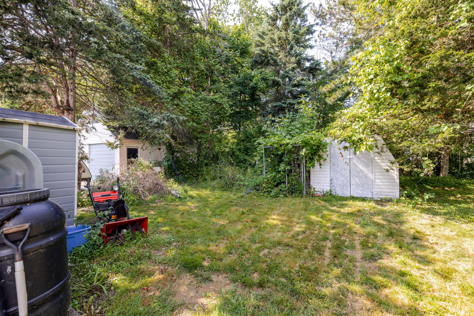
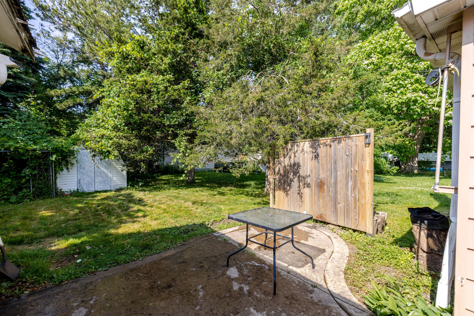
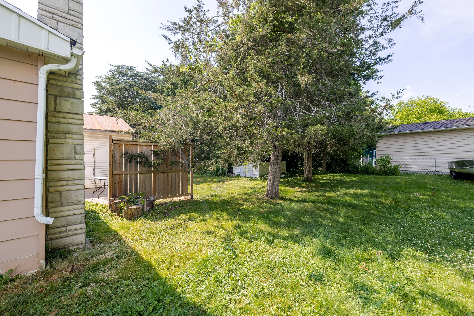
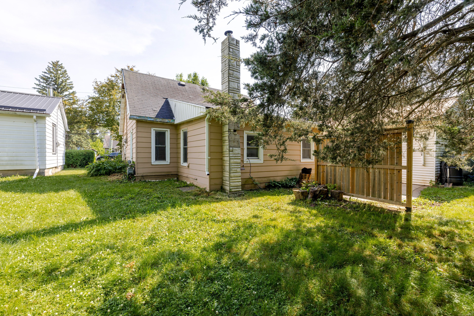
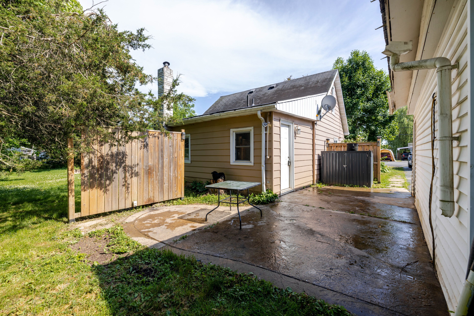
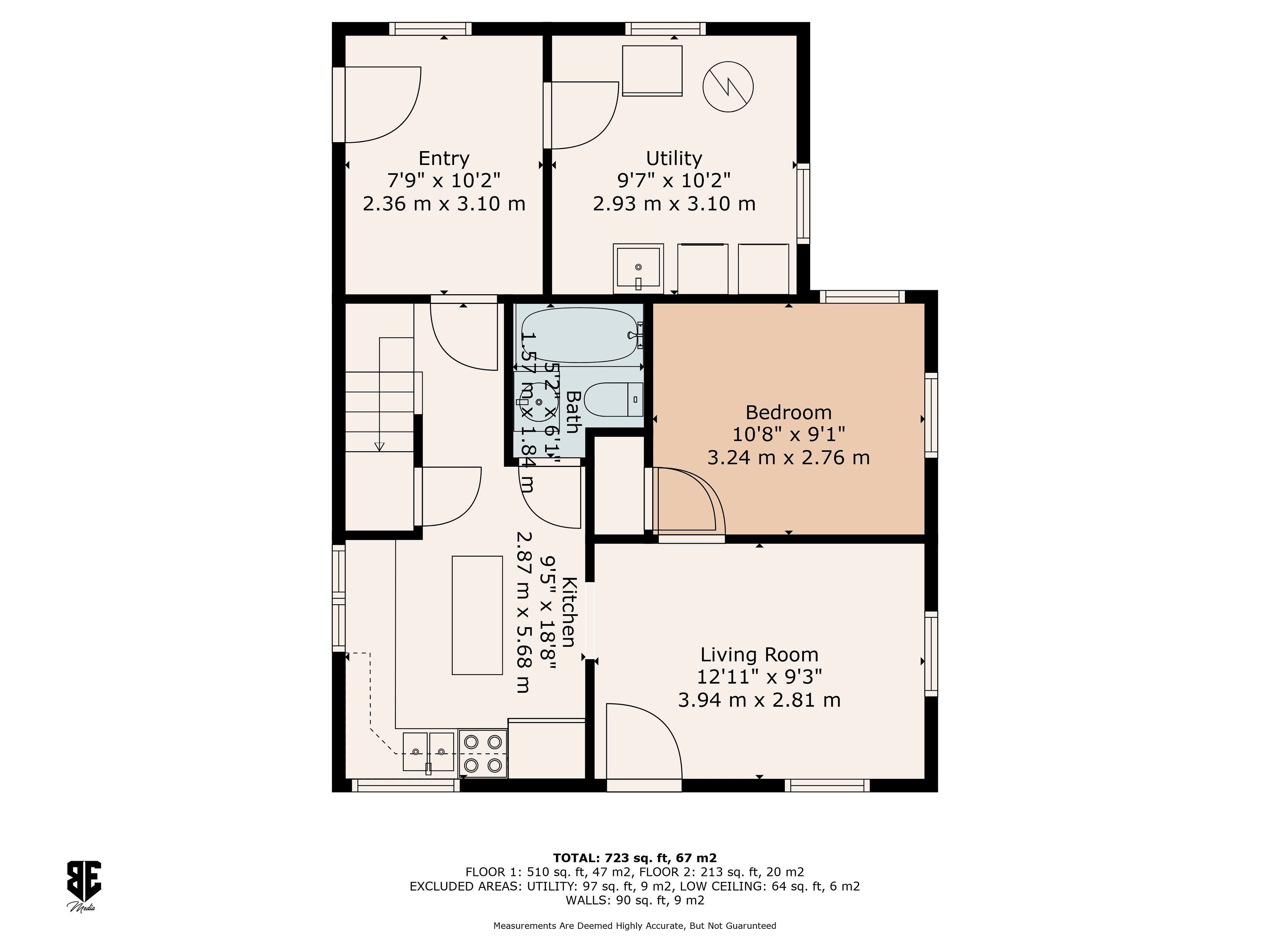
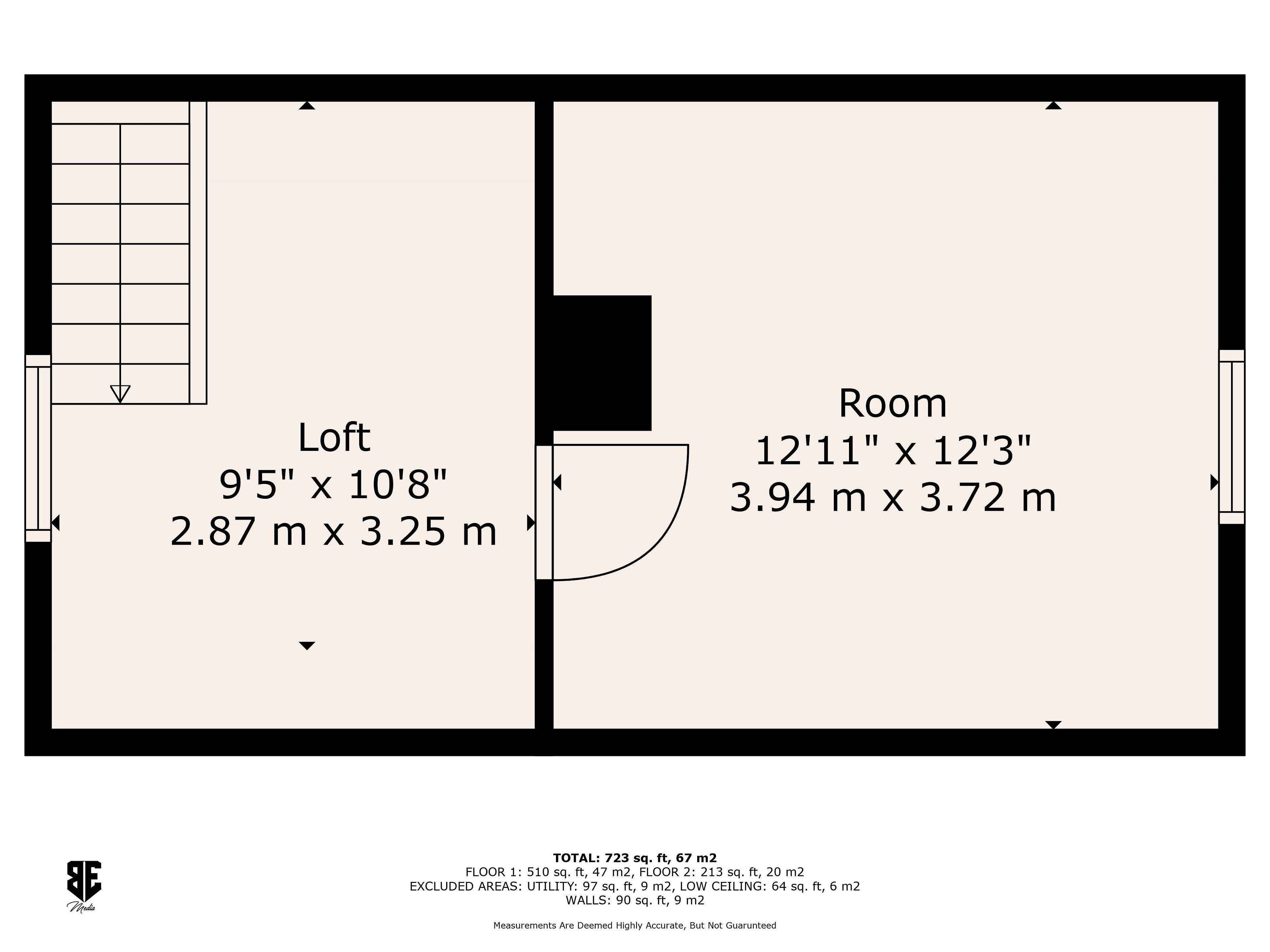
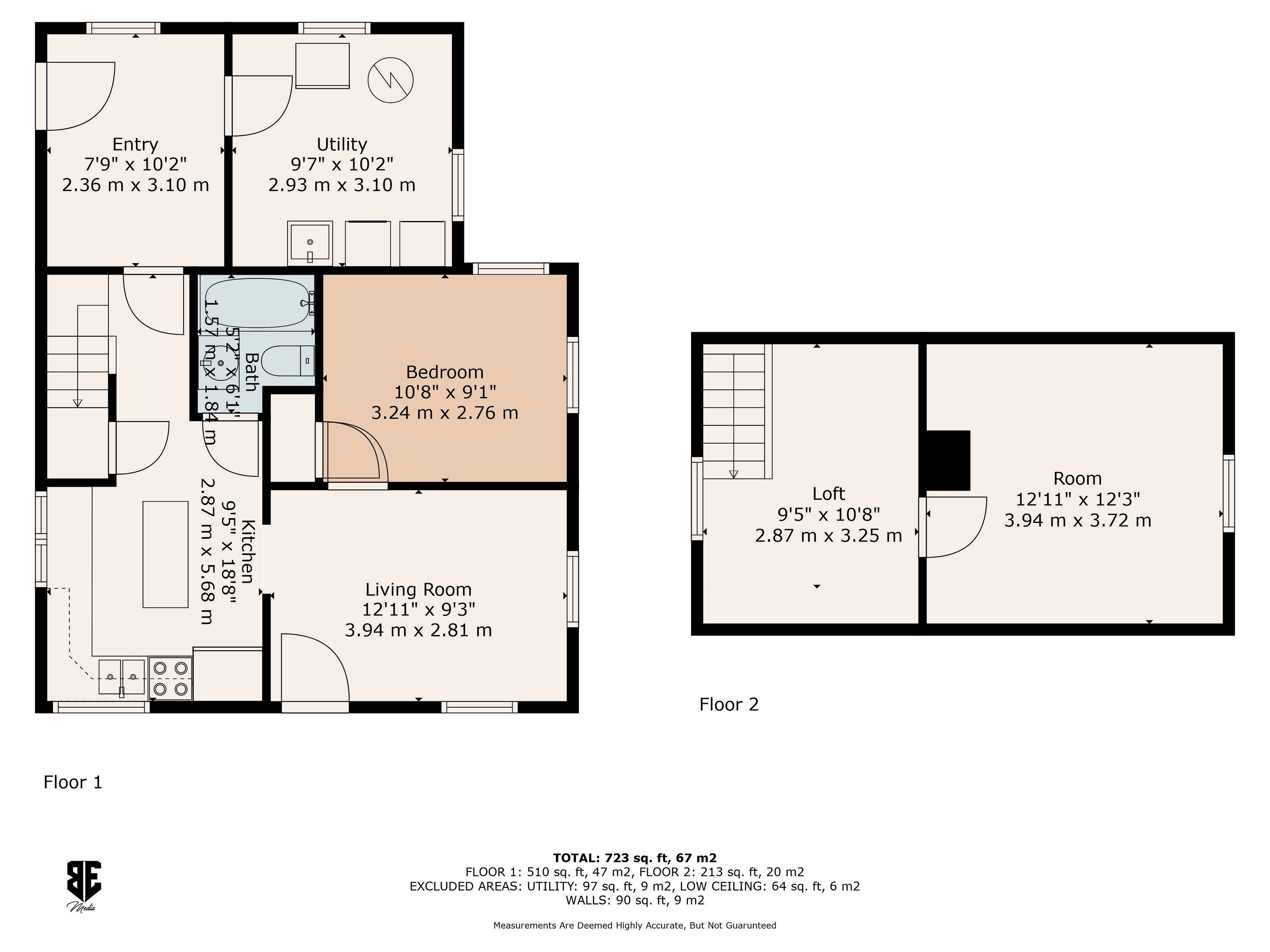
 Properties with this icon are courtesy of
TRREB.
Properties with this icon are courtesy of
TRREB.![]()
Charming fixer-upper with huge potential, minutes from Hwy 401, CFB Trenton and all amenities ! Attention investors, renovators, and first-time buyers! This cozy 2-bedroom, 1-bath bungalow offers a fantastic opportunity to build equity in a prime location. In addition to the paved driveway and large patio area, the home features a detached oversized single-car garage, perfect for a vehicle, storage, or a workshop. Inside, the layout is compact and functional, ready for your creative touch. A small bedroom/den is located off the main floor living area, and upstairs you'll find a larger bedroom with an open area at the top of the stairs that would make a great closet or sitting area. This home has a spacious mudroom located off the side entrance, as well as the convenience of main floor laundry. The large yard offers plenty of room for gardening, pets, and outdoor living. Whether you're looking to renovate and flip, or customize your first home, this property is your blank canvas. Located on a quiet street but incredibly convenient for commuters, book your private viewing today!
- HoldoverDays: 30
- Architectural Style: 1 1/2 Storey
- Property Type: Residential Freehold
- Property Sub Type: Detached
- DirectionFaces: North
- GarageType: Detached
- Directions: Take 401 exit 526 towards Glen Miller road. Head south on Glen Miller road for 1.5 KM. Turn left on Kidd ave.
- Tax Year: 2024
- Parking Features: Private Double
- ParkingSpaces: 3
- Parking Total: 4
- WashroomsType1: 1
- BedroomsAboveGrade: 2
- Interior Features: None
- Basement: None
- Cooling: None
- HeatSource: Gas
- HeatType: Other
- LaundryLevel: Main Level
- ConstructionMaterials: Aluminum Siding
- Roof: Asphalt Shingle
- Pool Features: None
- Sewer: Sewer
- Foundation Details: Slab
- Parcel Number: 404070024
- LotSizeUnits: Feet
- LotDepth: 119.3
- LotWidth: 50
| School Name | Type | Grades | Catchment | Distance |
|---|---|---|---|---|
| {{ item.school_type }} | {{ item.school_grades }} | {{ item.is_catchment? 'In Catchment': '' }} | {{ item.distance }} |

