$949,900
15 Miller Drive, Hamilton, ON L9H 2H9
Ancaster, Hamilton,
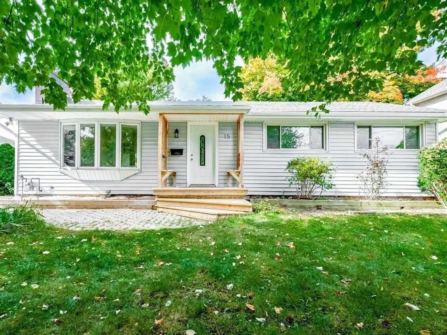
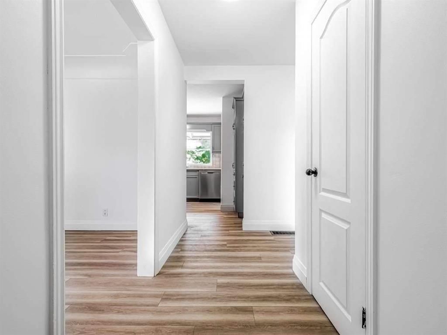
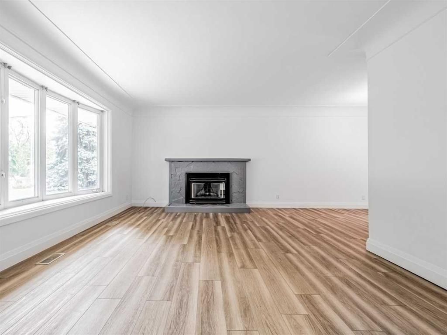
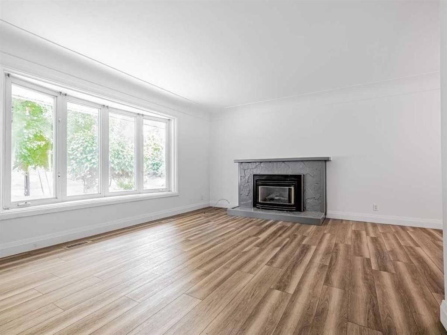
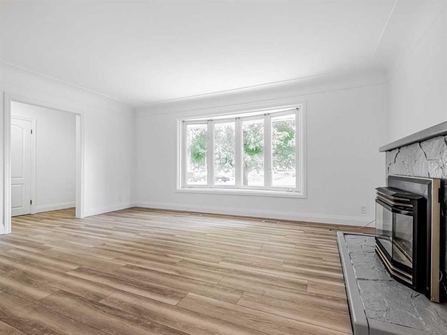
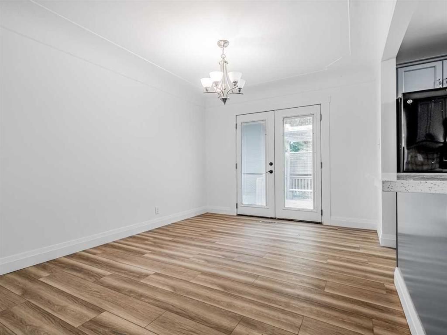
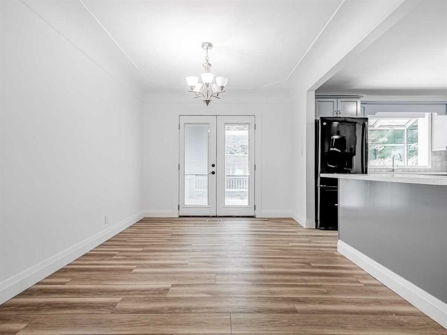
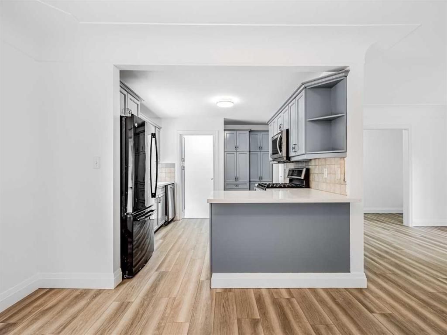
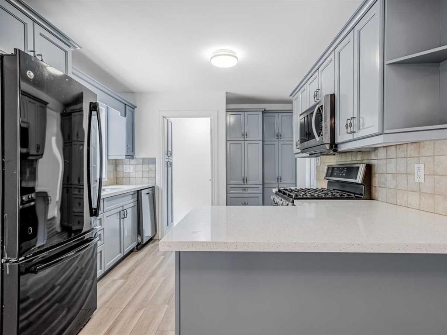
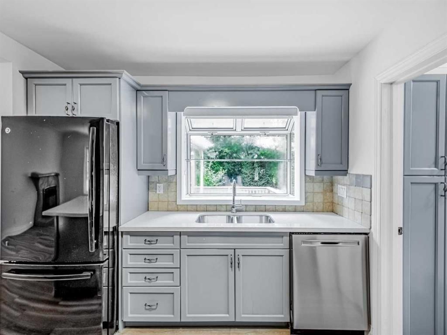
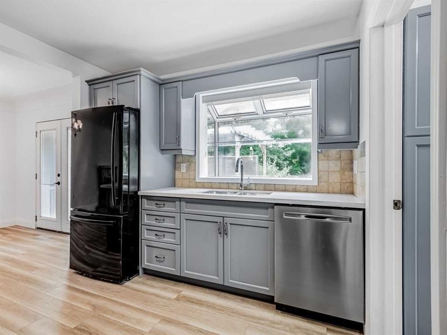

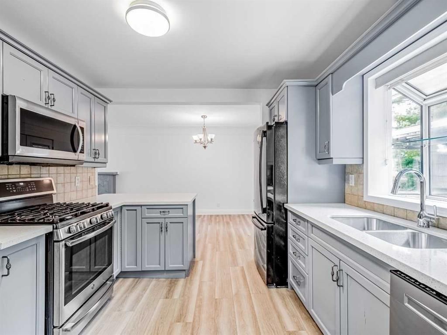
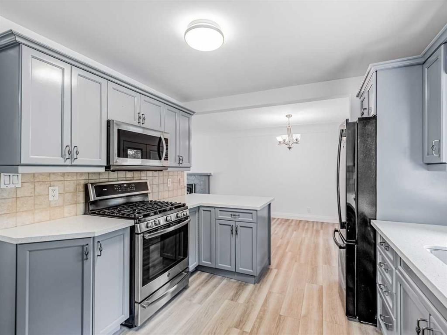
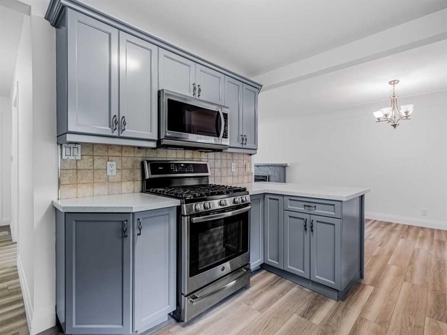
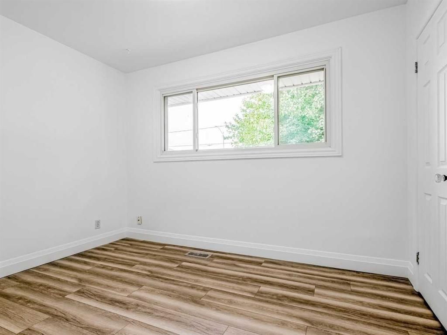
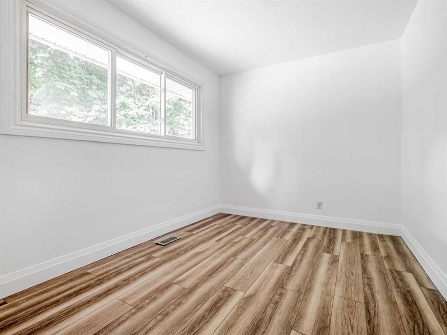
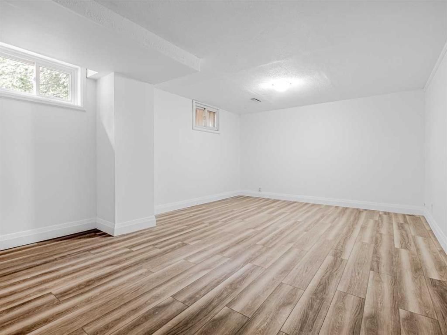
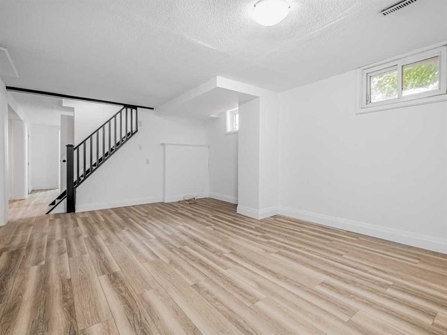
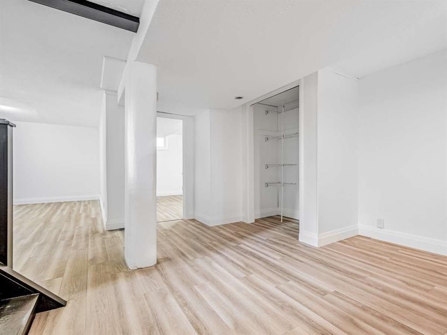
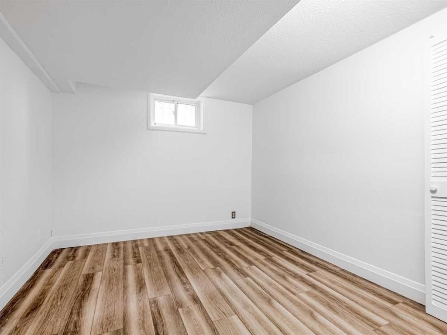
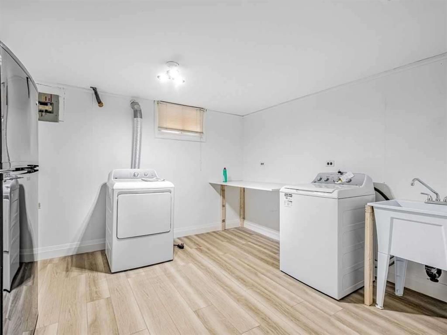
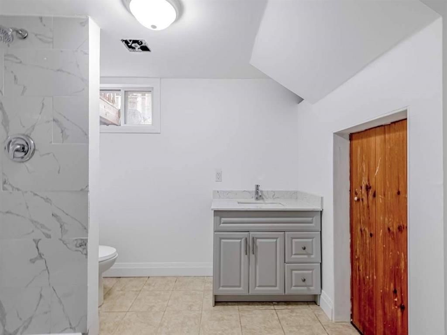
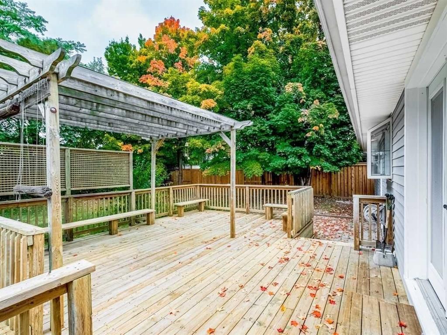
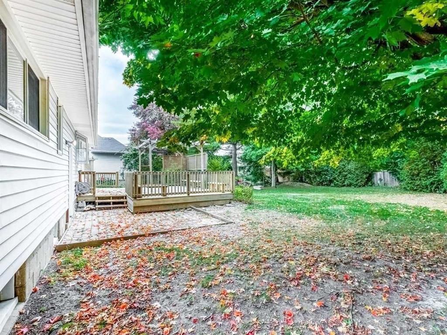
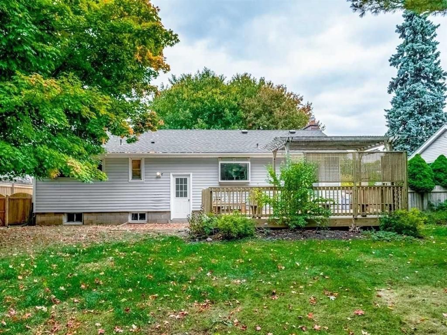
 Properties with this icon are courtesy of
TRREB.
Properties with this icon are courtesy of
TRREB.![]()
15 Miller Drive Move-In Ready with Exceptional Redevelopment PotentialWelcome to 15 Miller Drive, a rare opportunity offering the best of both worlds a charming, livable home on an expansive lot, ideal forthose seeking immediate comfort or a future custom build.Nestled in a quiet, family-friendly neighborhood, this well-maintained residence features functional living space with updated essentials,making it perfectly suited for end-users, investors, or those planning a phased redevelopment. Whether youre looking to settle in now or leaseit out while designing your dream home, the property offers immediate utility and long-term upside.The true value lies in the generous lot size, offering exceptional frontage and depth a prime canvas for a tear-down and custom new build ina highly desirable location surrounded by luxury infill homes and ongoing development.Whether you're looking for a comfortable home today or planning your future build, 15 Miller Drive is a strategic purchase with multiplepaths to upside.
- HoldoverDays: 90
- Architectural Style: Bungalow
- Property Type: Residential Freehold
- Property Sub Type: Detached
- DirectionFaces: West
- GarageType: None
- Directions: Fiddler's Green Rd and Gardner Rd
- Tax Year: 2025
- Parking Features: Other
- ParkingSpaces: 3
- Parking Total: 3
- WashroomsType1: 1
- WashroomsType1Level: Main
- WashroomsType2: 1
- WashroomsType2Level: Basement
- BedroomsAboveGrade: 3
- BedroomsBelowGrade: 1
- Interior Features: None
- Basement: Finished with Walk-Out, Full
- Cooling: Central Air
- HeatSource: Gas
- HeatType: Forced Air
- LaundryLevel: Lower Level
- ConstructionMaterials: Concrete, Vinyl Siding
- Roof: Asphalt Rolled, Asphalt Shingle
- Pool Features: None
- Sewer: Sewer
- Foundation Details: Concrete Block
- LotSizeUnits: Feet
- LotDepth: 150
- LotWidth: 75
- PropertyFeatures: Fenced Yard, Golf, Library, Park, Place Of Worship, Public Transit
| School Name | Type | Grades | Catchment | Distance |
|---|---|---|---|---|
| {{ item.school_type }} | {{ item.school_grades }} | {{ item.is_catchment? 'In Catchment': '' }} | {{ item.distance }} |

