$1,029,900
48 Arlington Parkway, Brant, ON N3L 0G2
Paris, Brant,
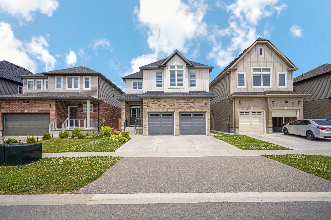
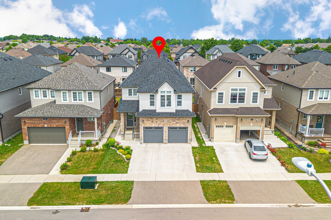
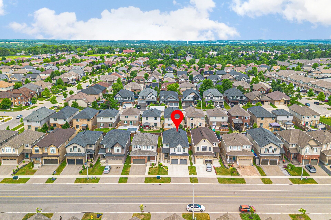
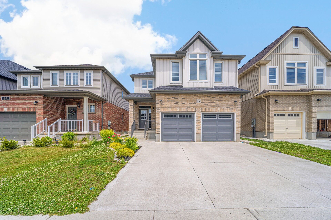
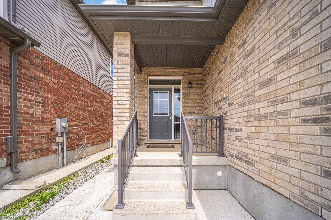
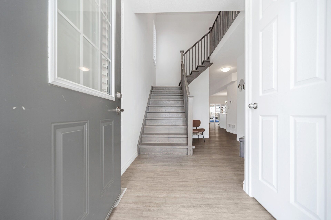
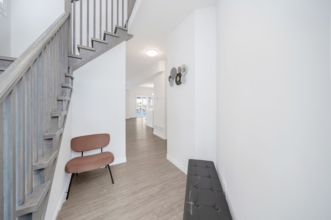
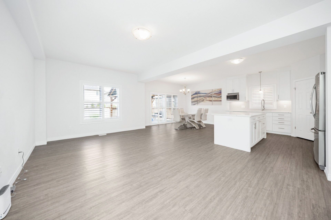

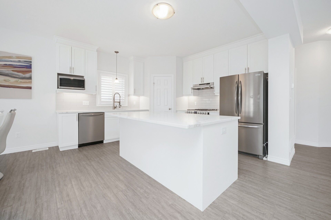
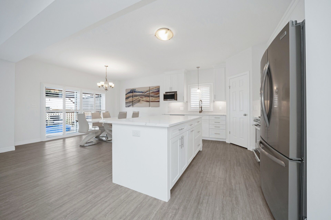
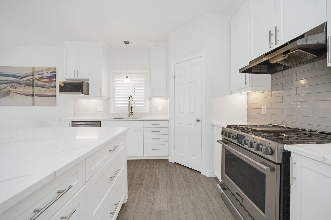
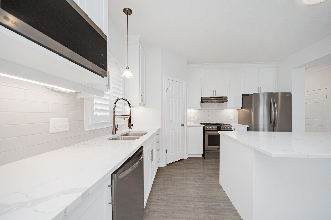
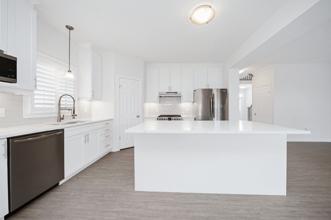
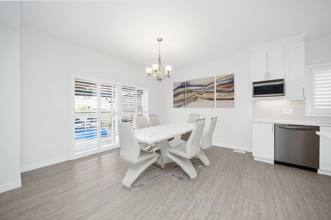
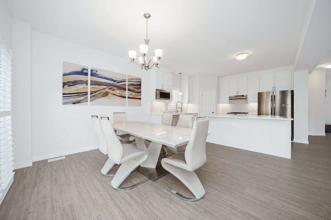
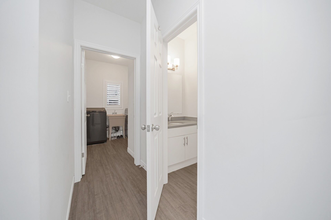
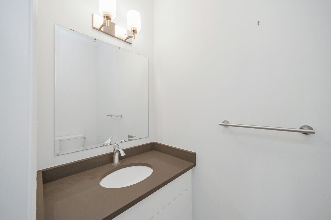
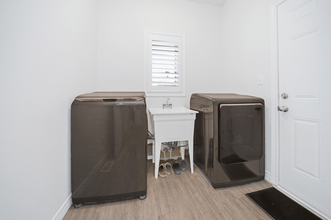
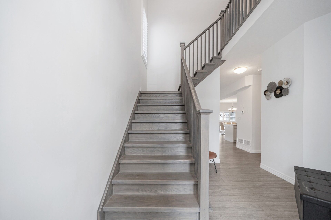
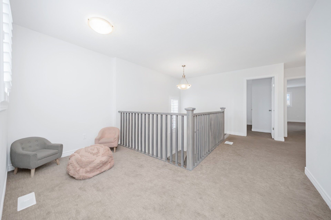
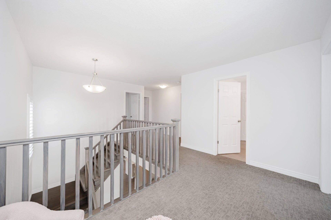
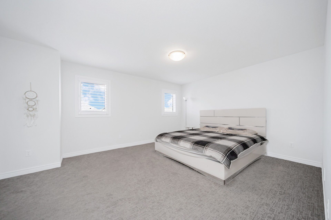
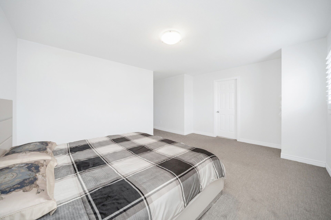
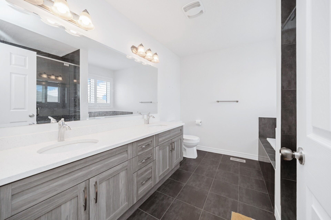
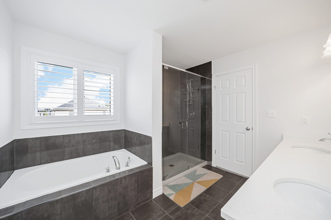
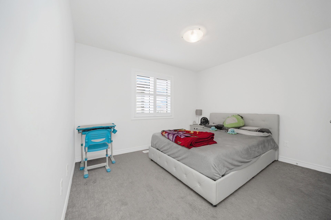
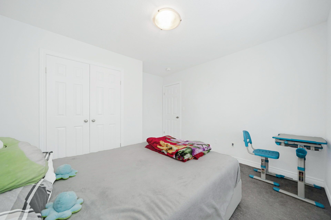
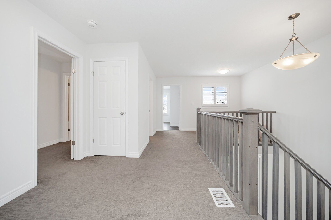
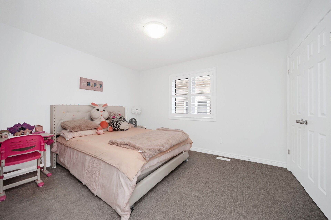
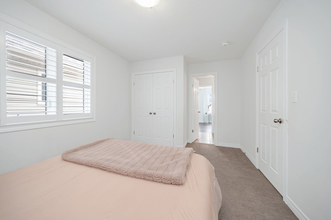
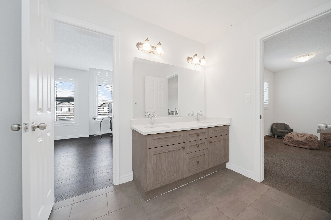
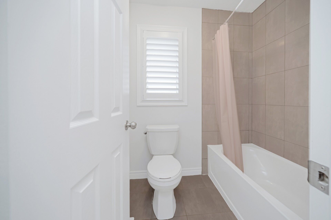
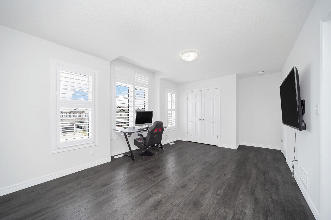
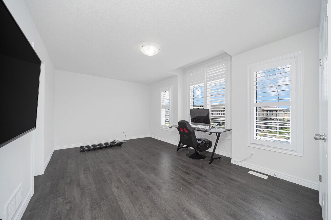
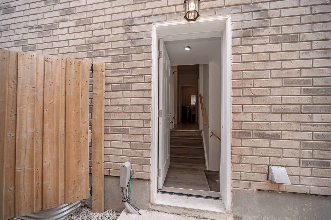
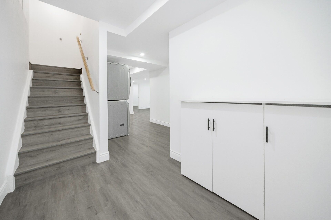
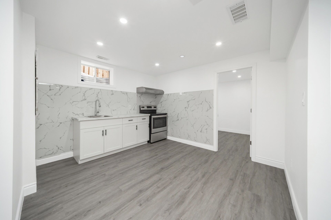

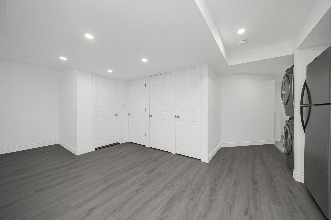
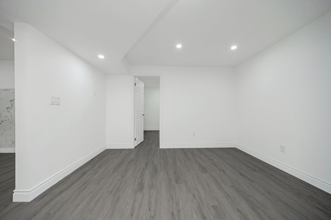
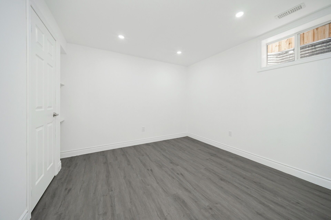
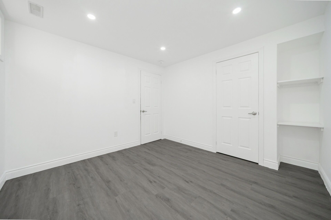
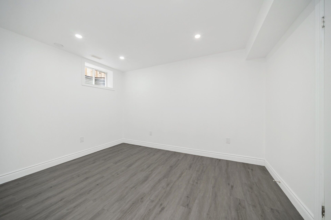
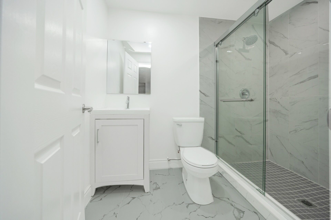
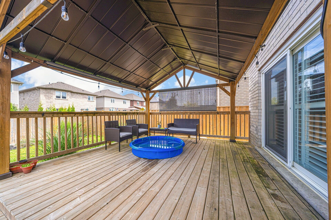

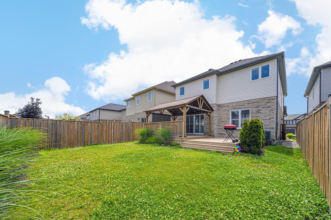
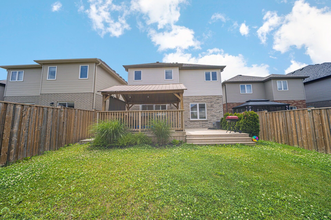
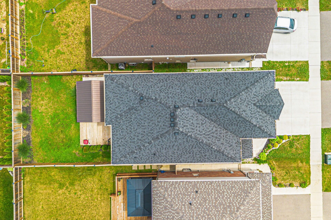
 Properties with this icon are courtesy of
TRREB.
Properties with this icon are courtesy of
TRREB.![]()
Welcome To 48 Arlington Parkway, A Stunning Custom-built Two Storey Residence Offering Over 3200 Sq. Ft. Of Thoughtfully Designed Living Space In Picturesque Paris, One Of Ontario's Most Charming Communities. Step Inside To Discover A Bright And Airy Open Concept Main Floor, Where The Living Room, Dining Area, And Kitchen Flow Seamlessly Together, Ideal For Both Everyday Living And Entertaining. The Gourmet Kitchen Boasts Quartz Countertops, Stainless Steel Appliances, A Generous Island With Breakfast Seating, And A Walk-in Pantry For Added Storage And Convenience. A Stylish 2 Piece Powder Room And A Spacious Laundry Room With Access To The Double Car Garage Complete The Main Level.Upstairs, You'll Find Four Spacious Bedrooms, Each Filled With Natural Light. The Primary Suite Is A Private Retreat, Featuring A Large Walk-in Closet And A Luxurious 5 Piece Ensuite With Double Sinks, A Soaker Tub, And A Glass Enclosed Shower. Two Of The Additional Bedrooms Share An Elegant 5 Piece Bathroom With A Double Vanity, Perfect For Families.The Finished Basement Is An Exceptional Highlight Of This Home, Offering A Beautifully Appointed Two Bedroom In-law Suite. This Private, Self-contained Unit Includes A Modern Kitchen, Full Bathroom, Cozy Living Area, In-suite Laundry, And A Separate Entrance An Ideal Setup For Extended Family, Guests, Or Potential Rental Income.Outside, Enjoy A Fully Fenced Backyard Complete With A Deck And Gazebo, Perfect For Relaxing Or Entertaining In The Warmer Months.Located Just Minutes From Downtown Paris, This Home Offers The Serenity Of Suburban Living With Easy Access To Boutique Shops, Restaurants, Scenic Trails, And The Grand River. Known As Canada's Prettiest Little Town, Paris Combines Small Town Charm With Modern Conveniences, Making It A Truly Special Place To Call Home.Don't Miss Your Opportunity Schedule Your Private Showing Today!
- HoldoverDays: 90
- Architectural Style: 2-Storey
- Property Type: Residential Freehold
- Property Sub Type: Detached
- DirectionFaces: North
- GarageType: Attached
- Directions: Rest Acres Road/Arlington Parkway
- Tax Year: 2024
- Parking Features: Private Double
- ParkingSpaces: 2
- Parking Total: 4
- WashroomsType1: 4
- WashroomsType1Level: Main
- WashroomsType2Level: Second
- WashroomsType3Level: Second
- WashroomsType4Level: Basement
- BedroomsAboveGrade: 4
- BedroomsBelowGrade: 2
- Interior Features: Other
- Basement: Separate Entrance, Finished
- Cooling: Central Air
- HeatSource: Gas
- HeatType: Forced Air
- ConstructionMaterials: Vinyl Siding, Brick
- Exterior Features: Deck
- Roof: Asphalt Shingle
- Pool Features: None
- Sewer: Sewer
- Foundation Details: Poured Concrete
- Parcel Number: 320540808
- LotSizeUnits: Feet
- LotDepth: 114.83
- LotWidth: 36.09
- PropertyFeatures: Golf, Greenbelt/Conservation, Hospital, Public Transit, Rec./Commun.Centre, School
| School Name | Type | Grades | Catchment | Distance |
|---|---|---|---|---|
| {{ item.school_type }} | {{ item.school_grades }} | {{ item.is_catchment? 'In Catchment': '' }} | {{ item.distance }} |

