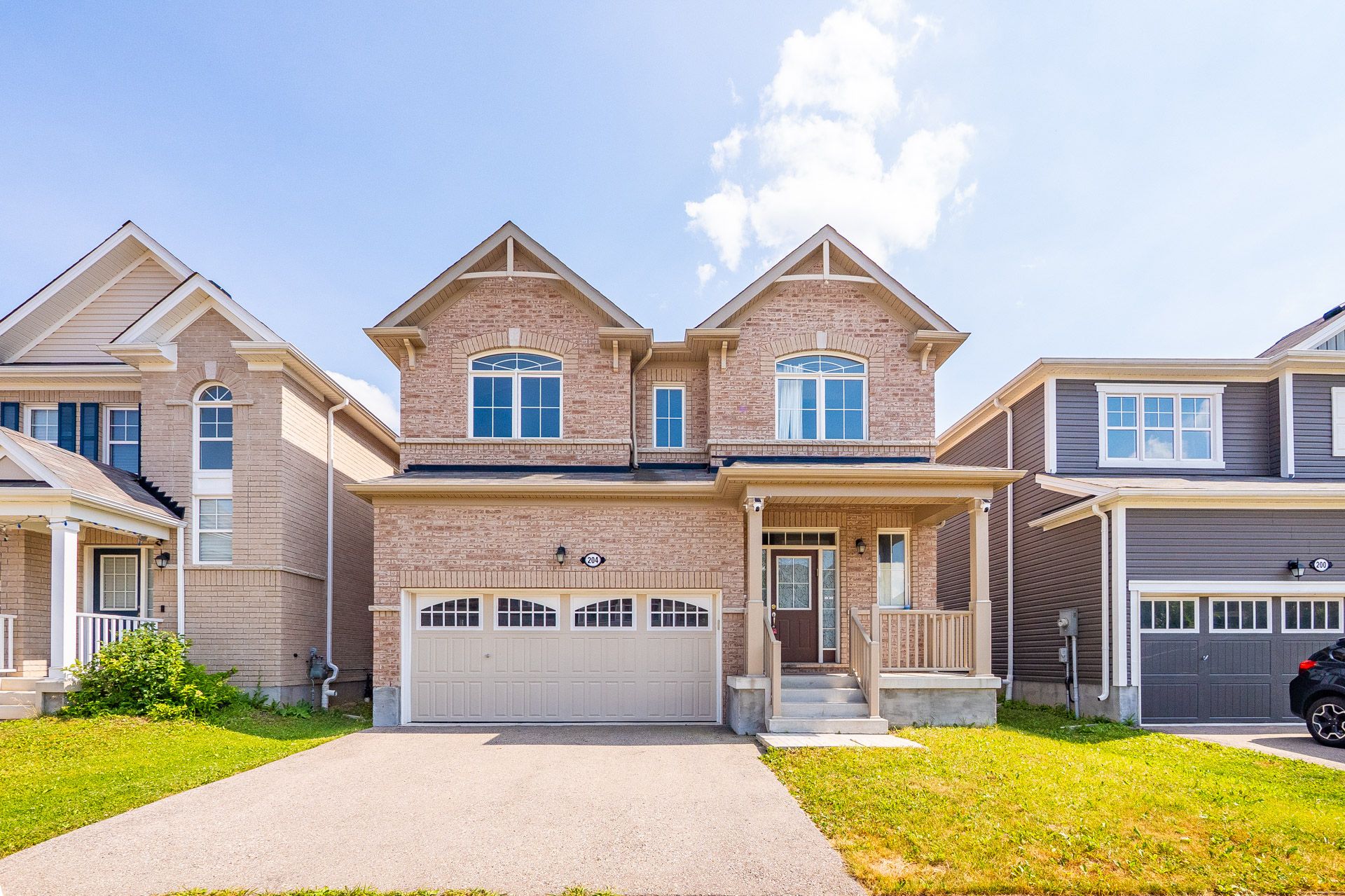$3,500
204 Shady Glen Crescent, Kitchener, ON N2R 0J9
, Kitchener,
 Properties with this icon are courtesy of
TRREB.
Properties with this icon are courtesy of
TRREB.![]()
EXCEPTIONAL 4 Bedroom 4 Bathroom Detached Home In A Desired Kitchener Community. Enjoy Over 2000 Sq Ft Of Living Area With A Practical & Spacious Layout. This House Is Bright And Brings In Lots Of Natural Light. Spacious Bedrooms [Fits Queen Beds] Primary Bedroom Fits King Bed + Walk In Closet And An En Suite Bath. Special Feature Includes Convenient Family room on the 2nd Floor. Modern Open Concept Kitchen With Granite Counter Top, Lots of counter Space and Lots of cabinet Space. 4 Car parking, Two inside the Garage and TWO on driveway. Basement is Unfinished, but can be used as Storage Space.
- HoldoverDays: 30
- Architectural Style: 2-Storey
- Property Type: Residential Freehold
- Property Sub Type: Detached
- DirectionFaces: North
- GarageType: Built-In
- Directions: Huron Rd / Fischer-Hallman Rd
- Parking Features: Private Double
- ParkingSpaces: 2
- Parking Total: 4
- WashroomsType1: 1
- WashroomsType1Level: Main
- WashroomsType2: 1
- WashroomsType2Level: Second
- WashroomsType3: 1
- WashroomsType3Level: Second
- WashroomsType4: 1
- WashroomsType4Level: Second
- BedroomsAboveGrade: 4
- Interior Features: Other
- Basement: Full, Unfinished
- Cooling: Central Air
- HeatSource: Gas
- HeatType: Forced Air
- LaundryLevel: Upper Level
- ConstructionMaterials: Brick
- Roof: Shingles
- Pool Features: None
- Sewer: Sewer
- New Construction YN: true
- Foundation Details: Poured Concrete
- PropertyFeatures: Park, School
| School Name | Type | Grades | Catchment | Distance |
|---|---|---|---|---|
| {{ item.school_type }} | {{ item.school_grades }} | {{ item.is_catchment? 'In Catchment': '' }} | {{ item.distance }} |


