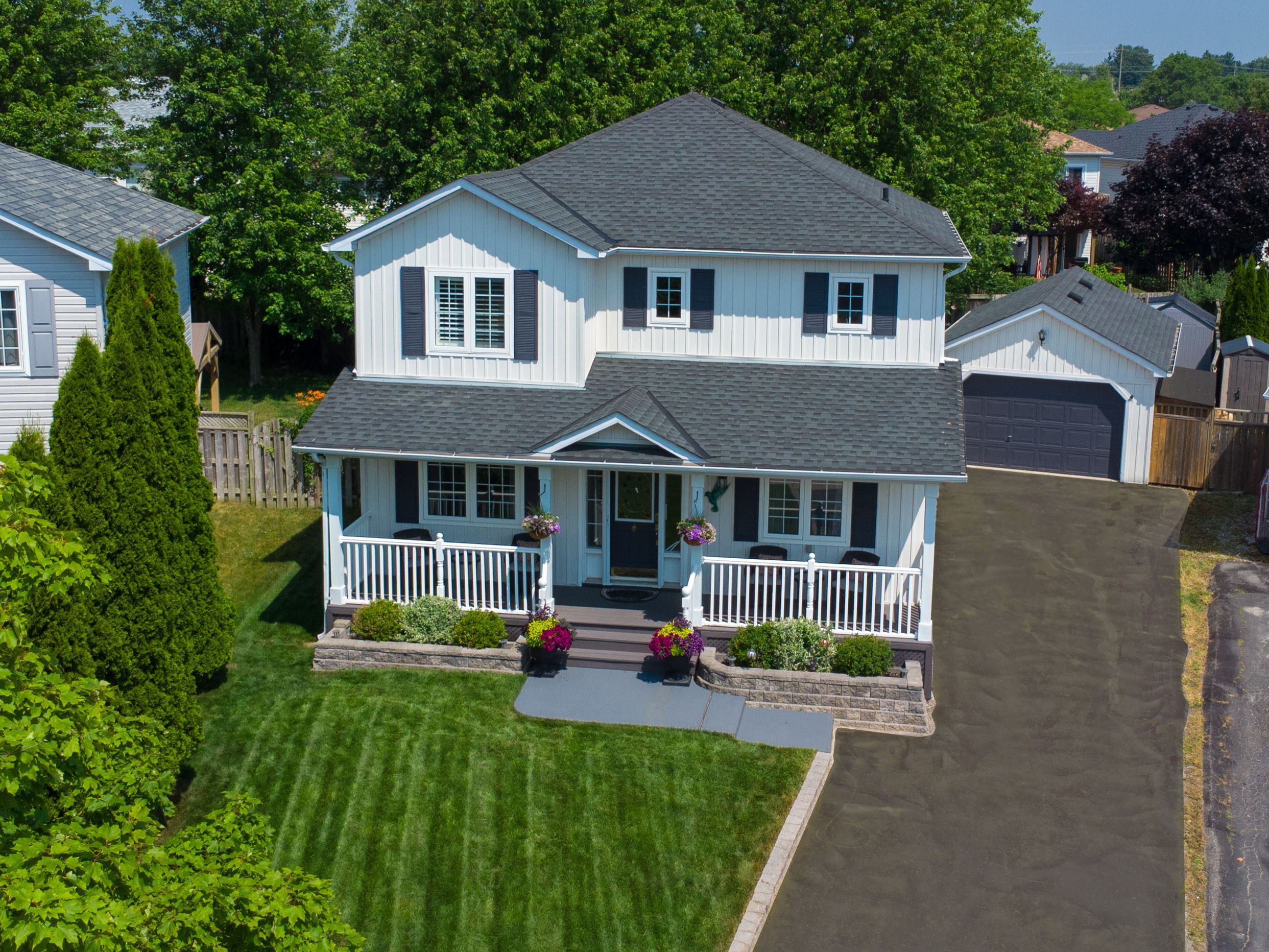$849,900
81 Jarvis Drive, Port Hope, ON L1A 4K5
Rural Port Hope, Port Hope,
 Properties with this icon are courtesy of
TRREB.
Properties with this icon are courtesy of
TRREB.![]()
Welcome to 81 Jarvis Drive, a beautifully maintained home set on a stunning landscaped lot in one of Port Hope's most desirable neighbourhoods. This 2 storey, 3+1 bedroom home is packed with features inside and out. Start your mornings with coffee on the charming front porch or relax under the custom gazebo overlooking the pond in the expansive, pie-shaped rear yard, surrounded by tiered decks, a pergola, and two matching storage sheds. Step inside to a bright, combined living and dining room accented with elegant crown moulding, decorative columns, and large windows that flood the space with natural light. The renovated kitchen is a chef's delight, complete with granite counters, a breakfast bar with pendant lighting, stainless steel appliances including a gas stove, a tiled backsplash, and crown moulding. A walkout leads directly to the backyard deck, perfect for barbecuing and outdoor entertaining. Off the kitchen, the cozy family room features a gas fireplace, side windows, and more crown moulding for a polished touch. The former main floor den has been transformed into a practical laundry and office space. Upstairs, the spacious primary suite includes a walk-in closet and a beautifully updated 3-pc ensuite (2024) with a custom-tiled walk-in shower. Two additional bedrooms offer flexibility and one is currently styled as a dressing room with removable wardrobes. A stylish 4-pc bath (2023) features classic wainscoting and tiled tub surround. A 2-pc powder room is conveniently located on the way to the basement. The finished basement offers in-law suite potential (not retrofitted, nor is there a separate entrance), with a kitchenette, rec room, additional bedroom, 3-pc bath, separate laundry, and office space. Bonus: the detached garage is insulated, drywalled, has spray-foam insulation in the ceiling, with a gas furnace and backyard access making it a handyman's dream. Close to parks, schools, and easy access to the 401, this home is the perfect family retreat!
- HoldoverDays: 90
- Architectural Style: 2-Storey
- Property Type: Residential Freehold
- Property Sub Type: Detached
- DirectionFaces: North
- GarageType: Detached
- Directions: From Hwy 401, south onto Hwy 2 (Toronto Rd.), west onto Marsh Rd, south onto Rapley Blvd., west onto Jarvis Dr.
- Tax Year: 2025
- Parking Features: Private
- ParkingSpaces: 4
- Parking Total: 5
- WashroomsType1: 1
- WashroomsType1Level: Second
- WashroomsType2: 1
- WashroomsType2Level: Second
- WashroomsType3: 1
- WashroomsType3Level: In Between
- WashroomsType4: 1
- WashroomsType4Level: Basement
- BedroomsAboveGrade: 3
- Interior Features: In-Law Suite, Water Heater
- Basement: Finished
- Cooling: Central Air
- HeatSource: Gas
- HeatType: Forced Air
- LaundryLevel: Main Level
- ConstructionMaterials: Vinyl Siding
- Exterior Features: Deck, Landscaped, Porch
- Roof: Asphalt Shingle
- Pool Features: None
- Sewer: Sewer
- Foundation Details: Poured Concrete
- Parcel Number: 510640169
- LotSizeUnits: Feet
- LotDepth: 130.9
- LotWidth: 32.56
- PropertyFeatures: Clear View, Fenced Yard, Park, Rec./Commun.Centre, School
| School Name | Type | Grades | Catchment | Distance |
|---|---|---|---|---|
| {{ item.school_type }} | {{ item.school_grades }} | {{ item.is_catchment? 'In Catchment': '' }} | {{ item.distance }} |


