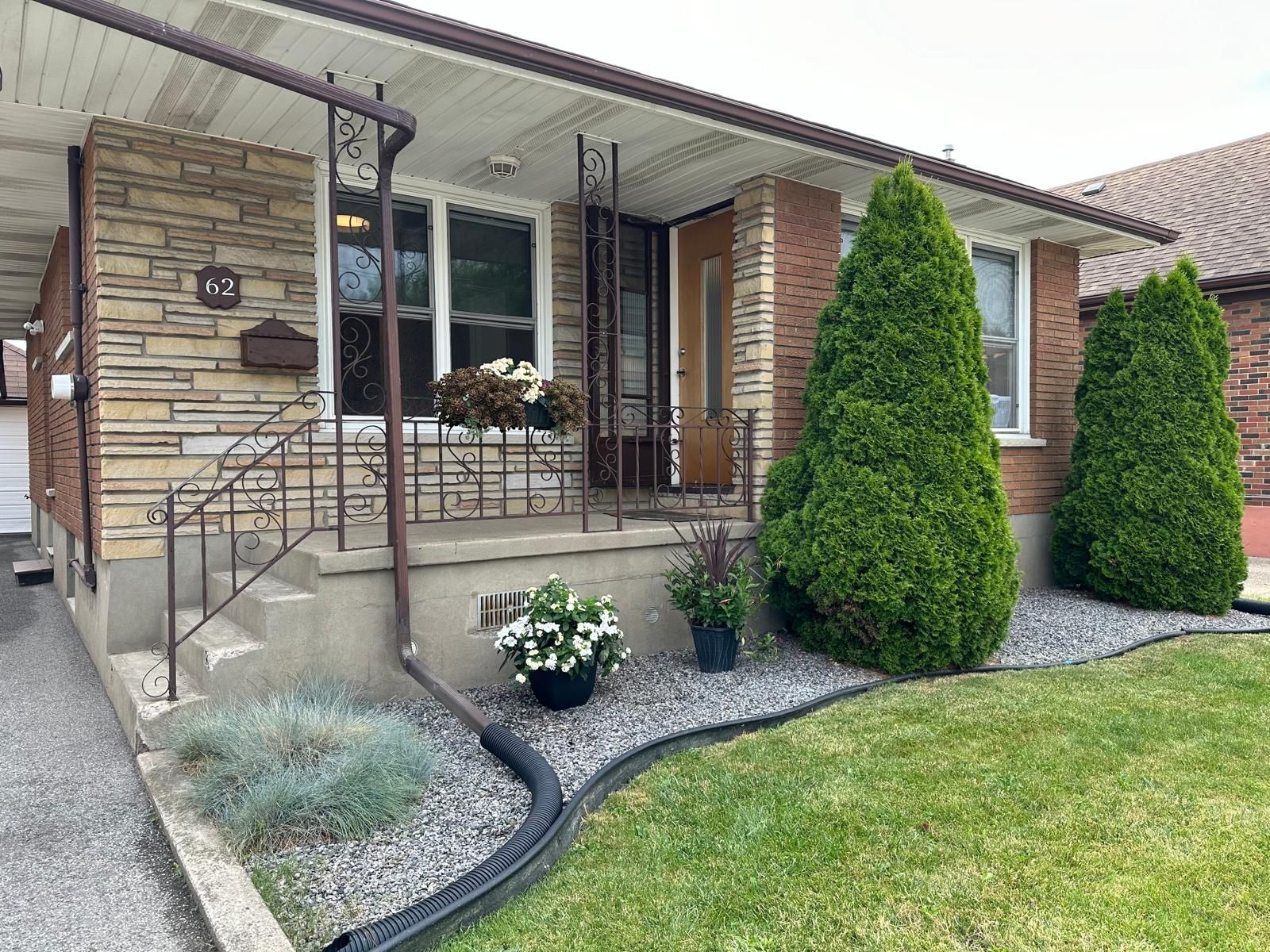$499,000
62 St George Street, St. Catharines, ON L2M 5P6
445 - Facer, St. Catharines,
 Properties with this icon are courtesy of
TRREB.
Properties with this icon are courtesy of
TRREB.![]()
This charming brick bungalow is in the perfect location! It's close to the QEW, schools, shopping and just steps to St. Josephs Bakery so you can be the first in line for a loaf of fresh baked sourdough bread! This 3 bedroom, 1 bathroom home features original hardwood floors, oak cabinets, detached garage, concrete patio, and vegetable garden. Not to mention it has had a tons of updates in 2025 such as, new bathroom, plumbing, electrical/electrical panel, flooring, paint throughout, stainless steel kitchen appliances, lighting, etc. In addition, there is possible income potential from a second unit or in-law in the lower level. In fact there is a separate entrance and rough-ins already in place. City of St. Catharines had previously approved building permits and grant funding to turn the basement into an accesory dwelling unit, and the plans are included in the purchase of this home! (Permits and grant was voided at current owner's request) This gem is perfect for a retiree, first time home buyer, investor, or... for someone that really loves bread!
- HoldoverDays: 180
- Architectural Style: Bungalow
- Property Type: Residential Freehold
- Property Sub Type: Detached
- DirectionFaces: North
- GarageType: Detached
- Directions: From Facer St, Turn South on St. George St. House will be on your left
- Tax Year: 2024
- ParkingSpaces: 3
- Parking Total: 4
- WashroomsType1: 1
- BedroomsAboveGrade: 3
- Interior Features: Accessory Apartment, In-Law Capability
- Basement: Unfinished
- Cooling: Central Air
- HeatSource: Gas
- HeatType: Forced Air
- ConstructionMaterials: Brick
- Roof: Asphalt Shingle
- Pool Features: None
- Sewer: Sewer
- Foundation Details: Block
- Parcel Number: 462790005
- LotSizeUnits: Feet
- LotDepth: 80
- LotWidth: 40
| School Name | Type | Grades | Catchment | Distance |
|---|---|---|---|---|
| {{ item.school_type }} | {{ item.school_grades }} | {{ item.is_catchment? 'In Catchment': '' }} | {{ item.distance }} |


