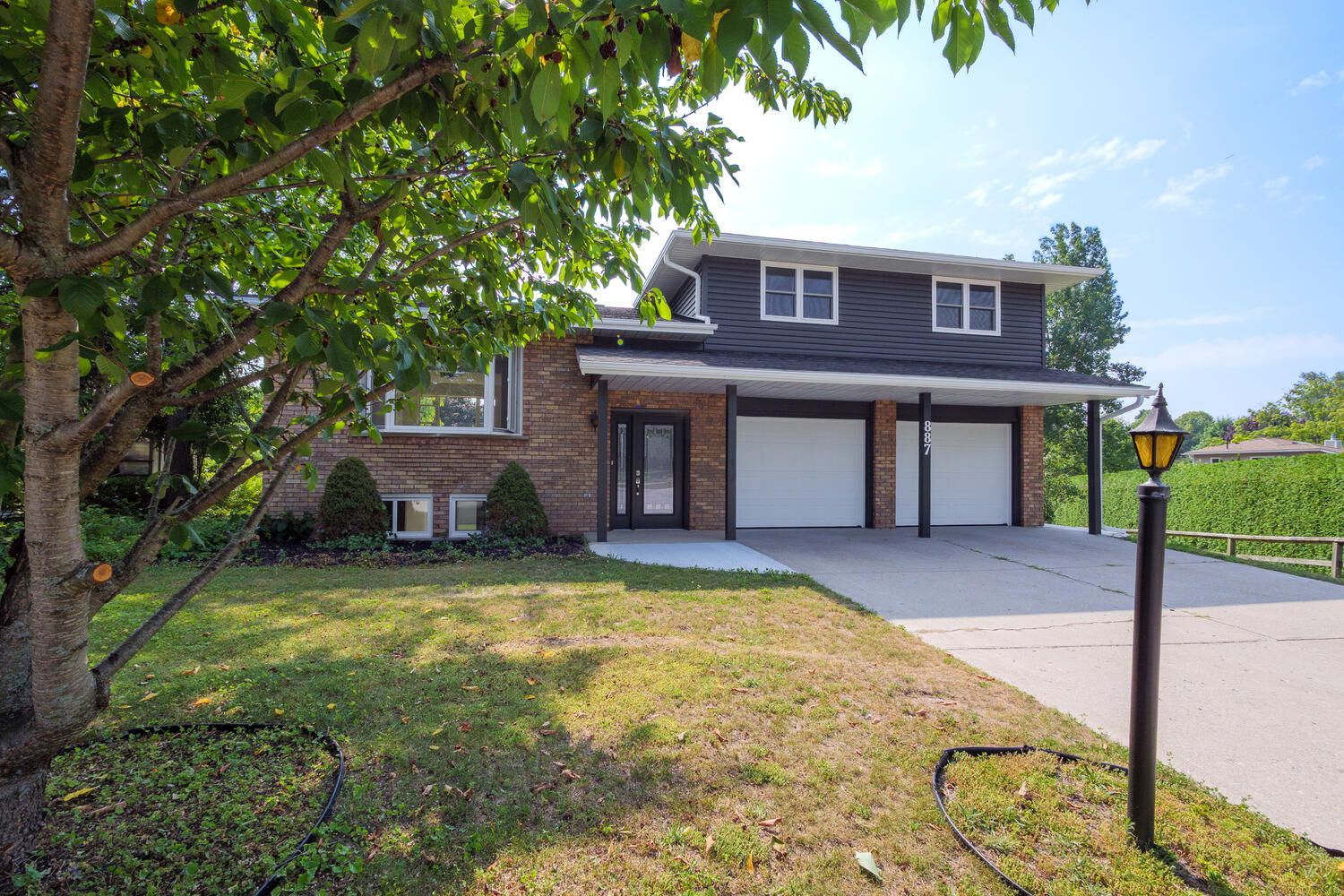$729,900
$70,000887 nodwell Court, Saugeen Shores, ON N0H 2C4
Saugeen Shores, Saugeen Shores,
 Properties with this icon are courtesy of
TRREB.
Properties with this icon are courtesy of
TRREB.![]()
Fully renovated from top to bottom, this 3+1 bedroom side-split home with double garage offers approximately 1,870 sq. ft. of finished living space and is perfectly located on a quiet court in a highly desirable neighborhood. The home features a brand-new kitchen, two updated bathrooms, engineered hardwood, new carpet and laminate flooring, fresh paint throughout, updated lighting, all new interior and front doors with modern hardware and trim, plus new attic insulation. The insulated double garage includes new overhead doors, and the exterior has been completely refreshed with all-new windows and siding. With two separate basement entrances, there's excellent in-law or multigenerational living potential. Enjoy the best of both worlds peaceful living just steps from Lake Hurons beautiful beaches, scenic parks, trails, and only minutes to shopping, restaurants, and other local amenities. Move-in ready and made for modern family living! 2019 new roof - new furnace - hot water tank - front bay window. 2025 all new windows -interior and exterior doors with new hardware - new siding - all new flooring (engineered hardwood and carpet ) - all new bathrooms -new kitchen - new lighting throughout -attic insulation upgraded -new garage doors and stucco - all freshly painted.
- Architectural Style: Sidesplit
- Property Type: Residential Freehold
- Property Sub Type: Detached
- DirectionFaces: East
- GarageType: Attached
- Directions: From Goderich Street, east on Gustavus Street; turn right onto Thede Drive and follow to Nodwell Court, to #887.
- Tax Year: 2024
- Parking Features: Available, Private Double
- ParkingSpaces: 2
- Parking Total: 4
- WashroomsType1: 1
- WashroomsType1Level: Second
- WashroomsType2: 1
- WashroomsType2Level: Lower
- BedroomsAboveGrade: 3
- BedroomsBelowGrade: 1
- Fireplaces Total: 1
- Interior Features: Floor Drain, In-Law Capability, Storage, Suspended Ceilings, Water Heater Owned, Workbench
- Basement: Development Potential, Finished with Walk-Out
- Cooling: Central Air
- HeatSource: Gas
- HeatType: Forced Air
- LaundryLevel: Lower Level
- ConstructionMaterials: Brick, Vinyl Siding
- Exterior Features: Patio, Privacy, Year Round Living, Controlled Entry
- Roof: Asphalt Shingle
- Pool Features: None
- Sewer: Sewer
- Foundation Details: Concrete Block
- Parcel Number: 332460210
- LotSizeUnits: Feet
- LotDepth: 116.61
- LotWidth: 58.98
- PropertyFeatures: School, Cul de Sac/Dead End, Fenced Yard, Park
| School Name | Type | Grades | Catchment | Distance |
|---|---|---|---|---|
| {{ item.school_type }} | {{ item.school_grades }} | {{ item.is_catchment? 'In Catchment': '' }} | {{ item.distance }} |


