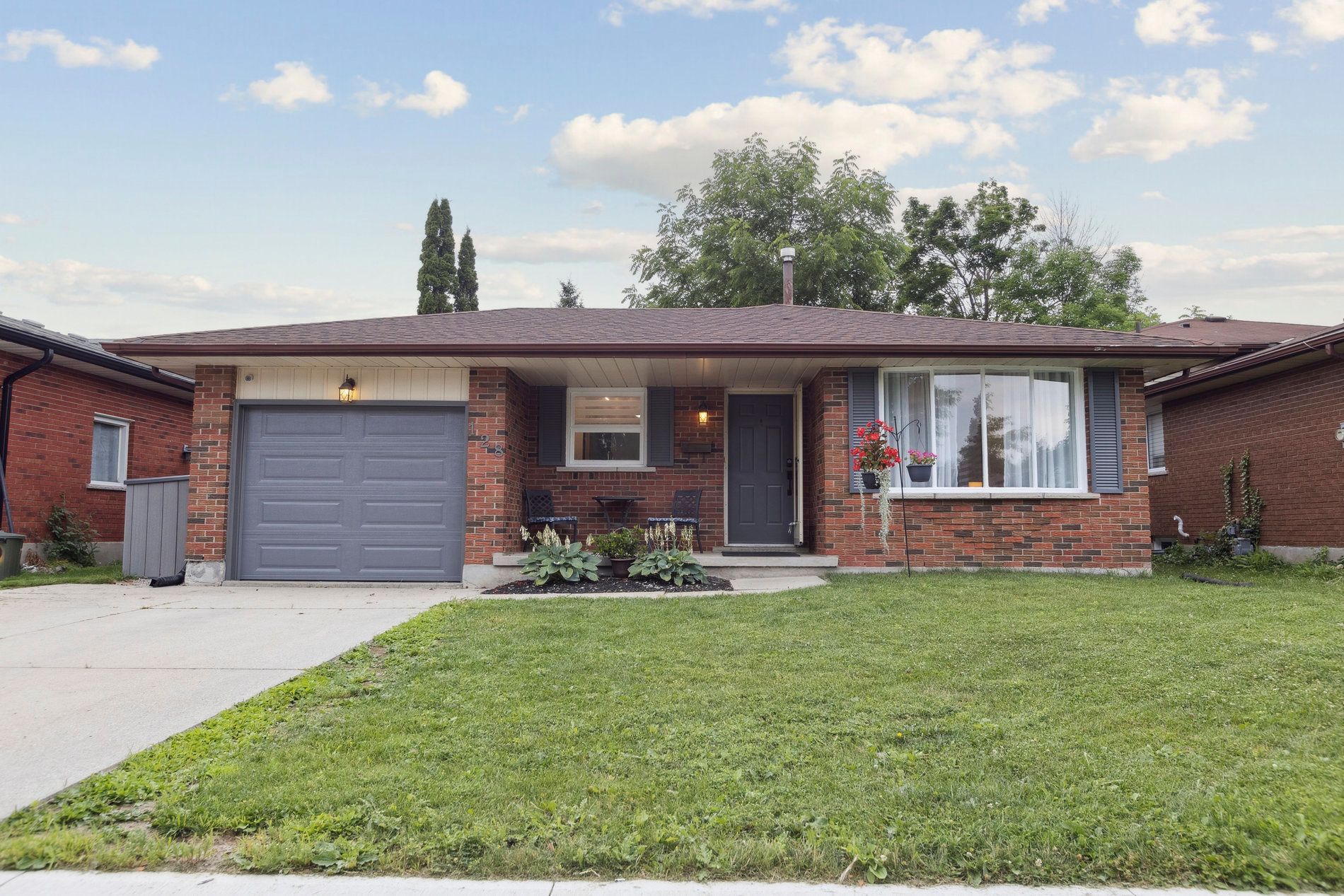$729,000
128 Westvale Drive, Waterloo, ON N2T 1C1
, Waterloo,
 Properties with this icon are courtesy of
TRREB.
Properties with this icon are courtesy of
TRREB.![]()
Welcome to 128 Westvale Drive, a move-in-ready back-split home situated in the highly sought-after and family-friendly neighborhood of Westvale. This lovely home features 3+3 bedrooms, making it suitable for your extended family or guests, or it can serve as an excellent investment property. It is conveniently located near parks, public transit, grocery stores, shopping centres, schools, universities and all essential amenities. The main floor boasts an open-concept living and dining area. The impressive modern kitchen renovated in 2023, showcases beautiful tow-tone cabinetry and new stainless steel appliances, offers ample counter space and includes a walkout to the backyard and garage. The upper level consists of three spacious bedrooms and a newly renovated 4-piece bathroom (2023). On the lower level you will discover a 3-piece bathroom updated in 2023, an additional one-bedroom unit and a great room that has been transformed into two extra bedrooms. The backyard offers a wonderful private area for outdoor gatherings and relaxation. Additional improvements include a new garage door and opener installed in July 2025. The furnace and AC were replaced in 2016.
- HoldoverDays: 60
- Architectural Style: Backsplit 4
- Property Type: Residential Freehold
- Property Sub Type: Detached
- DirectionFaces: East
- GarageType: Built-In
- Directions: Fischer-Hallman Rd to Thorndale Dr to Westvale
- Tax Year: 2024
- Parking Features: Private Double
- ParkingSpaces: 2
- Parking Total: 3
- WashroomsType1: 1
- WashroomsType1Level: Upper
- WashroomsType2: 1
- WashroomsType2Level: Lower
- BedroomsAboveGrade: 3
- BedroomsBelowGrade: 3
- Interior Features: Carpet Free, Sump Pump, Water Softener
- Basement: Unfinished
- Cooling: Central Air
- HeatSource: Gas
- HeatType: Forced Air
- LaundryLevel: Lower Level
- ConstructionMaterials: Aluminum Siding, Brick
- Roof: Asphalt Shingle
- Pool Features: None
- Sewer: Sewer
- Foundation Details: Concrete
- Parcel Number: 223940151
- LotSizeUnits: Feet
- LotDepth: 108.27
- LotWidth: 45.93
- PropertyFeatures: Park, Place Of Worship, School, Public Transit
| School Name | Type | Grades | Catchment | Distance |
|---|---|---|---|---|
| {{ item.school_type }} | {{ item.school_grades }} | {{ item.is_catchment? 'In Catchment': '' }} | {{ item.distance }} |


