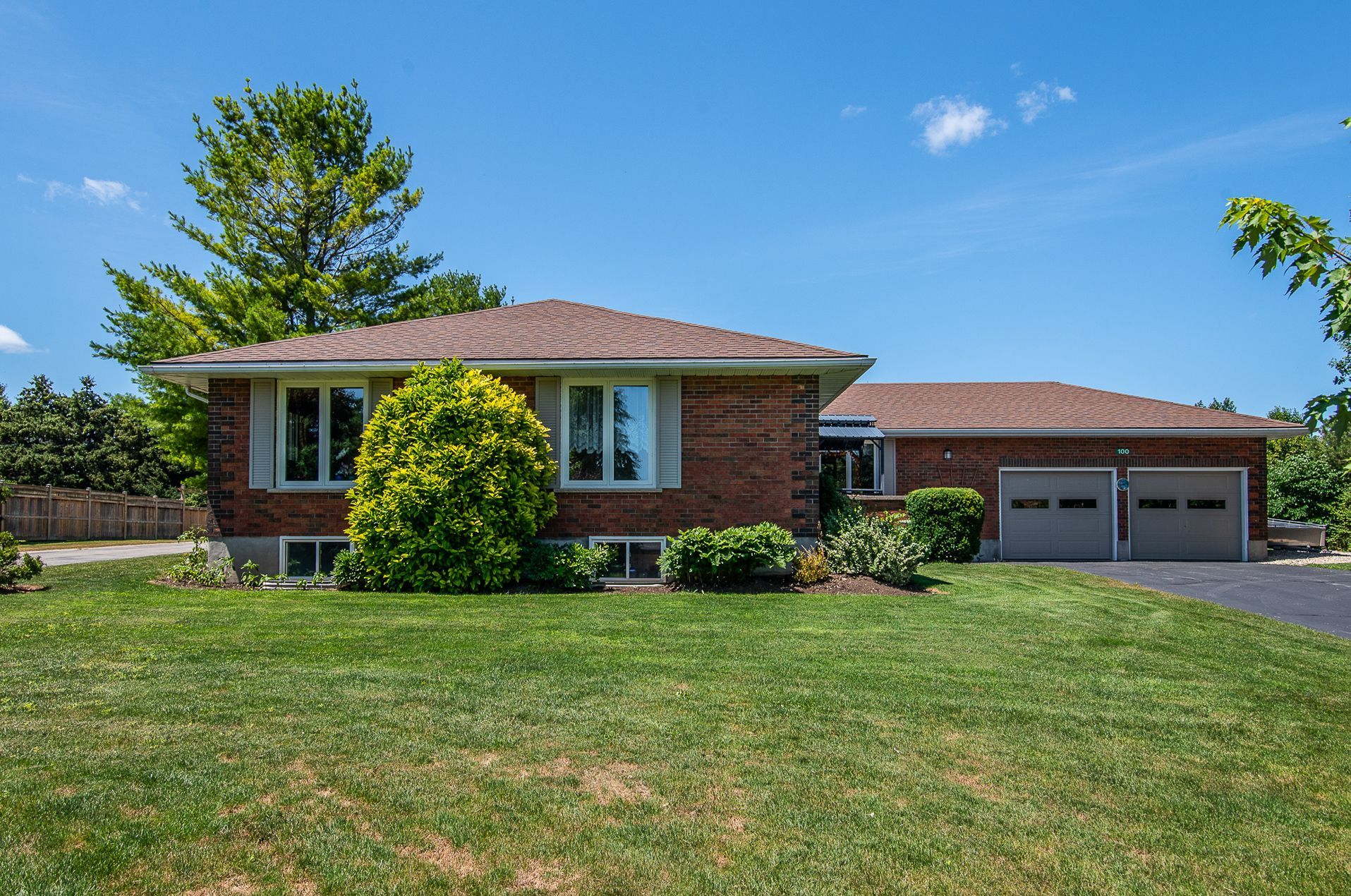$899,000
100 Red Maple Lane, Perth East, ON N0K 1X0
Ellice, Perth East,
 Properties with this icon are courtesy of
TRREB.
Properties with this icon are courtesy of
TRREB.![]()
Nestled at the end of a peaceful cul-de-sac in the heart of Sebringville, this spacious bungalow offers the perfect blend of privacy, comfort, and convenience. Set on a generously sized .44 acre lot, this 3-bedroom, 3-bath home is the ideal haven for families, entertaining, and nature lovers alike. Some highlights of this beautiful property include 3 bright and spacious bedrooms and 3 full bathrooms, including an ensuite. Convenient main floor laundry. Cozy living spaces featuring a gas fireplace on each level. Expansive finished basement with a fabulous recreation room and built-in bar, perfect for entertaining! Double garage featuring two doors, both with automatic openers, and sleek epoxy flooring for a polished, functional space. Private backyard oasis with a tranquil waterfall pond, mature landscaping, and two storage sheds for all your tools and treasures. Located on a quiet street just 5 minutes from all the culture, dining, and entertainment that Stratford has to offer. Whether you're enjoying a peaceful evening by the pond or hosting game night in your basement bar, this bungalow is built for making memories. See for yourself why small-town life has a charm all its own.
- HoldoverDays: 30
- Architectural Style: Bungalow
- Property Type: Residential Freehold
- Property Sub Type: Detached
- DirectionFaces: West
- GarageType: Attached
- Directions: Huron Rd. West, right on Red Maple Lane - property is on the left.
- Tax Year: 2024
- Parking Features: Private Double
- ParkingSpaces: 7
- Parking Total: 9
- WashroomsType1: 1
- WashroomsType1Level: Main
- WashroomsType2: 1
- WashroomsType2Level: Main
- WashroomsType3: 1
- WashroomsType3Level: Basement
- BedroomsAboveGrade: 3
- Fireplaces Total: 2
- Interior Features: Sump Pump, Water Softener, Water Heater Owned, Water Purifier, Central Vacuum
- Basement: Partially Finished
- Cooling: Central Air
- HeatSource: Gas
- HeatType: Forced Air
- LaundryLevel: Main Level
- ConstructionMaterials: Brick
- Exterior Features: Landscaped, Patio
- Roof: Asphalt Shingle
- Pool Features: None
- Sewer: Septic
- Water Source: Drilled Well
- Foundation Details: Poured Concrete
- Parcel Number: 531710073
- LotSizeUnits: Feet
- LotDepth: 163.32
- LotWidth: 123.33
| School Name | Type | Grades | Catchment | Distance |
|---|---|---|---|---|
| {{ item.school_type }} | {{ item.school_grades }} | {{ item.is_catchment? 'In Catchment': '' }} | {{ item.distance }} |


