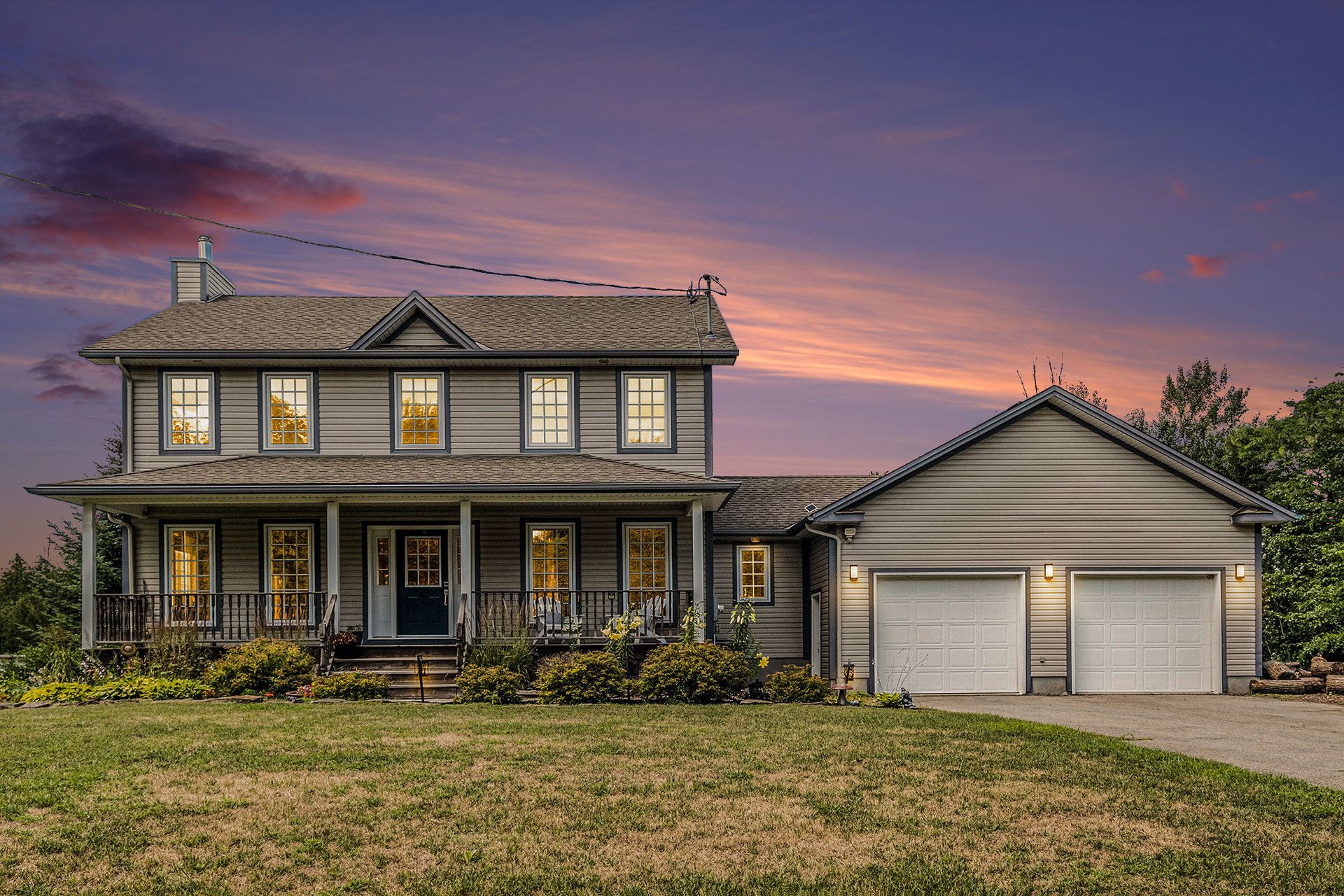$824,900
1307 Whitney Road, North Grenville, ON K0G 1J0
802 - North Grenville Twp (Kemptville East), North Grenville,
 Properties with this icon are courtesy of
TRREB.
Properties with this icon are courtesy of
TRREB.![]()
Nestled on a tranquil 1-acre corner lot, this stunning home built by Lockwood Brothers perfectly marries the charm of country living with modern luxury. Surrounded by mature trees & beautifully landscaped grounds, this 3+2 bed, 3.5-bath home offers an idyllic retreat for families seeking both space & comfort. As you step inside, you're greeted by a versatile flex room, ideal for a home office, playroom, or reading nook. On the left, the inviting living room seamlessly transitions into the open-concept kitchen & dining area, designed for both everyday living & entertaining. The chef's kitchen is a dream, featuring sleek stainless steel appliances, a stylish tiled backsplash, a cozy breakfast nook & a spacious center island, perfect for preparing meals with ease. Oversized windows flood the home with natural light & provide stunning views of the private backyard oasis. Enjoy summer evenings on the screened-in porch or the covered deck, overlooking a new oval above-ground pool (2024), charming pergola & beautifully landscaped outdoor space. Upstairs, the primary bedroom serves as a personal retreat, complete with a luxurious 4-piece ensuite featuring a jetted tub, stand-up shower & 3 closets for ample storage. 2 additional spacious bedrooms & a cheater ensuite bathroom offer convenience for family or guests. The fully finished basement, a true highlight, featuring a cozy woodstove, 2 additional bedrooms, another cheater ensuite bathroom & direct garage access. This space is perfect for a potential in-law suite or rental opportunity. The oversized insulated 2-car garage, spacious mudroom & main floor laundry add to the home's everyday convenience. A large Amish-built shed provides additional storage or workshop space. With the newer installation of LED pot lights & central air, the home is equipped for modern comfort. Located just mins from Kemptville & Hwy 416, with 200-amp service, this home offers everything you're looking for in stunning, modern country living.
- HoldoverDays: 60
- Architectural Style: 2-Storey
- Property Type: Residential Freehold
- Property Sub Type: Detached
- DirectionFaces: North
- GarageType: Attached
- Directions: From HWY 416, take exit 34 for County Rd 43. Head East on 43, take first Right onto Van Buren St. Take Left onto Townline Road. Whitney Rd will be on the Left.
- Tax Year: 2025
- ParkingSpaces: 6
- Parking Total: 8
- WashroomsType1: 1
- WashroomsType1Level: Main
- WashroomsType2: 1
- WashroomsType2Level: Second
- WashroomsType3: 1
- WashroomsType3Level: Second
- WashroomsType4: 1
- WashroomsType4Level: Basement
- BedroomsAboveGrade: 3
- BedroomsBelowGrade: 2
- Interior Features: Central Vacuum, Auto Garage Door Remote, Water Heater Owned
- Basement: Full, Finished
- Cooling: Central Air
- HeatSource: Propane
- HeatType: Forced Air
- ConstructionMaterials: Vinyl Siding
- Roof: Asphalt Shingle
- Pool Features: Above Ground
- Sewer: Septic
- Foundation Details: Poured Concrete
- Parcel Number: 681340133
- LotSizeUnits: Feet
- LotDepth: 206.72
- LotWidth: 249.68
| School Name | Type | Grades | Catchment | Distance |
|---|---|---|---|---|
| {{ item.school_type }} | {{ item.school_grades }} | {{ item.is_catchment? 'In Catchment': '' }} | {{ item.distance }} |


