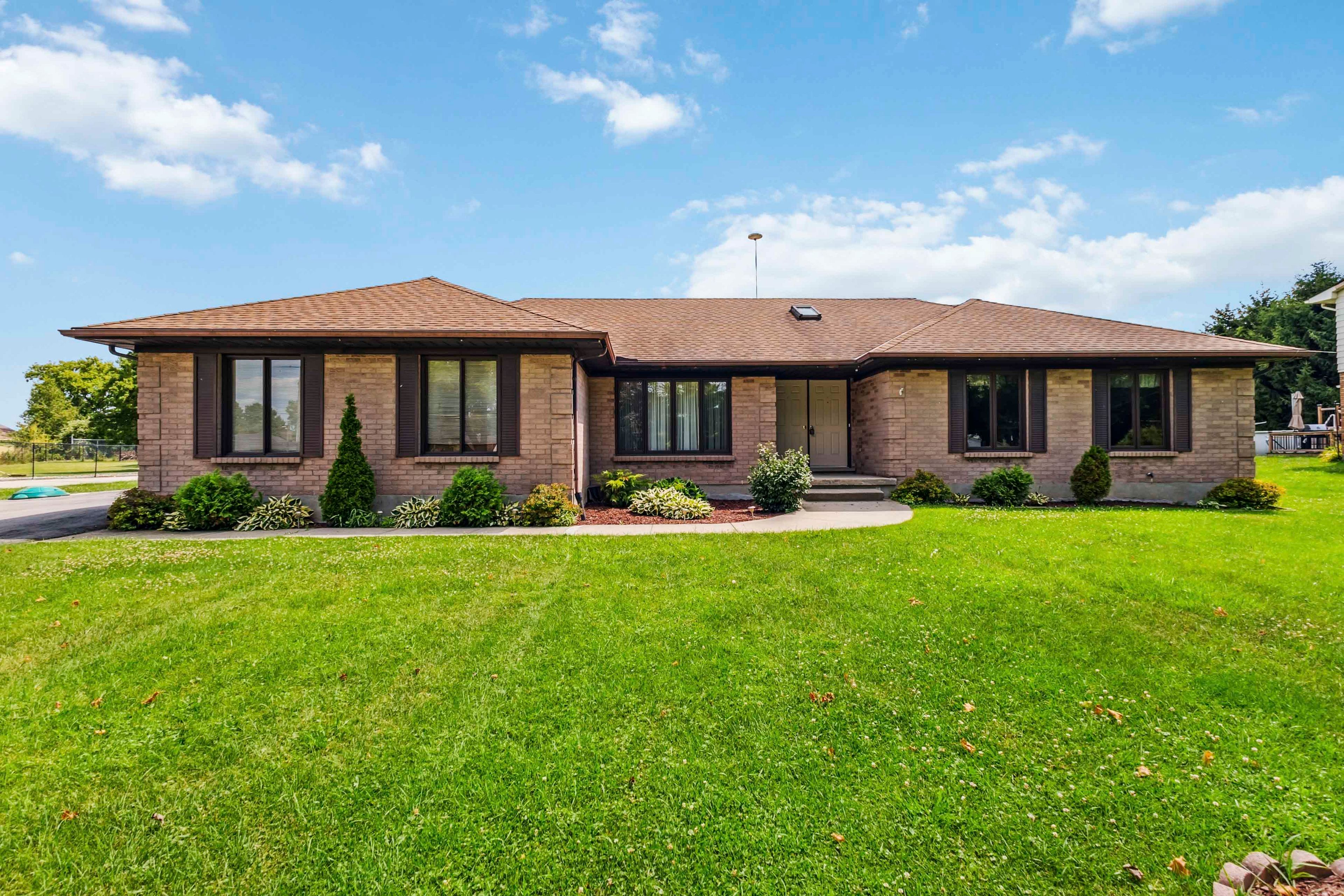$799,900
1095 Donnybrook Drive, Thames Centre, ON N0L 1G5
Dorchester, Thames Centre,
 Properties with this icon are courtesy of
TRREB.
Properties with this icon are courtesy of
TRREB.![]()
Fantastic opportunity on OVER 1/2 AN ACRE and just minutes to town of Dorchester and great access...JUST ONE MINUTE to Highway 401 access. Spacious three bedroom bungalow situated in a tranquil setting nestled amongst other country residential properties. This home features a spacious floor plan with over 1900 square feet on the MAIN LEVEL PLUS LOWER LEVEL FINISH. Includes a full ensuite and walk-in closet in the primary suite. Cozy great room with wood burning fireplace, separate dining room, large eat-in kitchen, MAIN FLOOR LAUNDRY, 200 amp electrical, oversized garage and nearly fully finished lower level...just add flooring or carpet! Also includes GENERAC GENERATOR for those power outages. Fantastic potential at this price and setting. Don't miss out!
- Architectural Style: Bungalow
- Property Type: Residential Freehold
- Property Sub Type: Detached
- DirectionFaces: North
- GarageType: Attached
- Directions: Dorchester Rd to Donnybrook Dr
- Tax Year: 2024
- Parking Features: Private Double
- ParkingSpaces: 10
- Parking Total: 12
- WashroomsType1: 1
- WashroomsType1Level: Main
- WashroomsType2: 1
- WashroomsType2Level: Main
- WashroomsType3: 1
- WashroomsType3Level: Main
- BedroomsAboveGrade: 3
- Interior Features: Auto Garage Door Remote, Central Vacuum
- Basement: Full, Partially Finished
- Cooling: Central Air
- HeatSource: Gas
- HeatType: Forced Air
- LaundryLevel: Main Level
- ConstructionMaterials: Brick
- Exterior Features: Deck, Landscaped
- Roof: Fibreglass Shingle
- Pool Features: None
- Sewer: Septic
- Water Source: Drilled Well, Iron/Mineral Filter
- Foundation Details: Concrete
- Topography: Flat
- Parcel Number: 081840021
- LotSizeUnits: Feet
- LotDepth: 222
- LotWidth: 110
- PropertyFeatures: School
| School Name | Type | Grades | Catchment | Distance |
|---|---|---|---|---|
| {{ item.school_type }} | {{ item.school_grades }} | {{ item.is_catchment? 'In Catchment': '' }} | {{ item.distance }} |


