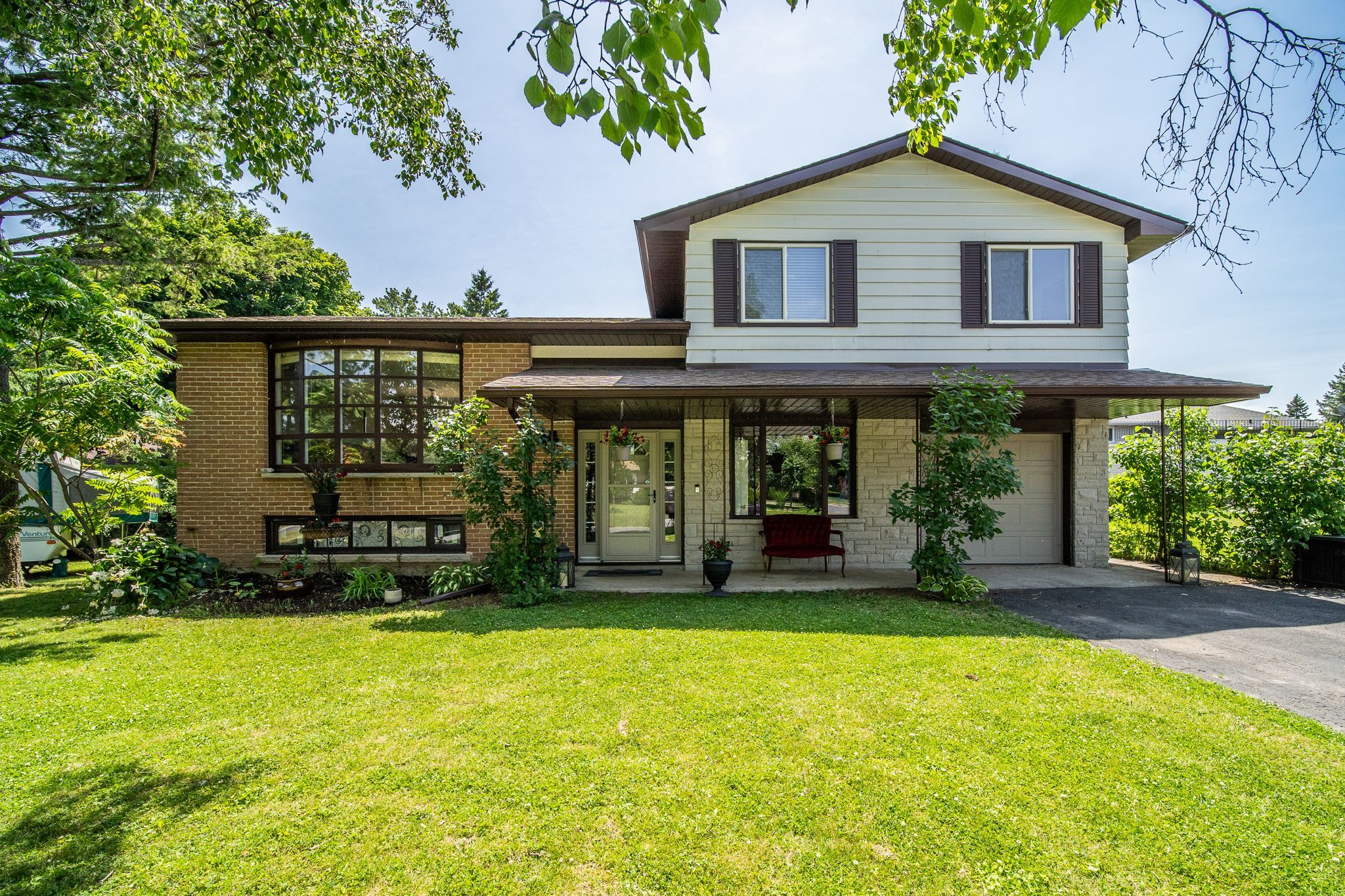$619,900
671 Sussex Boulevard, Kingston, ON K7M 5B2
37 - South of Taylor-Kidd Blvd, Kingston,
 Properties with this icon are courtesy of
TRREB.
Properties with this icon are courtesy of
TRREB.![]()
Welcome to 671 Sussex Blvd! A bright and well-maintained three-bedroom, two-bathroom side split in the heart of Bayridge South. This home offers a functional layout with multiple living spaces, including a large family room with a cozy wood-burning fireplace and a large, light-filled living room featuring a distinctive mid-century front window.The formal dining room opens onto a spacious deck overlooking a large, private backyard perfect for entertaining or relaxing outdoors. The kitchen includes a casual eat-in area and plenty of space for family meals. Hardwood floors, quality finishes, and thoughtful design touches are found throughout the home. The finished basement provides additional living space ideal for a rec room, home office, or guest area. There's also an attached single-car garage for added convenience.Located close to schools,parks, shopping, public transit, Lemoine's Point Conservation Area, and even a nearby golf course, this home offers comfort, character, and a great location all in one.
- HoldoverDays: 90
- Architectural Style: Sidesplit
- Property Type: Residential Freehold
- Property Sub Type: Detached
- DirectionFaces: South
- GarageType: Attached
- Directions: Fleet Street to Sussex
- Tax Year: 2024
- Parking Features: Private Double
- ParkingSpaces: 6
- Parking Total: 7
- WashroomsType1: 1
- WashroomsType1Level: Second
- WashroomsType2: 1
- WashroomsType2Level: Basement
- BedroomsAboveGrade: 3
- Fireplaces Total: 2
- Interior Features: Auto Garage Door Remote
- Basement: Full
- Cooling: Wall Unit(s)
- HeatSource: Gas
- HeatType: Forced Air
- ConstructionMaterials: Brick, Vinyl Siding
- Exterior Features: Deck, Landscaped, Lighting, Privacy, Porch
- Roof: Asphalt Shingle
- Pool Features: None
- Sewer: Sewer
- Foundation Details: Block
- Topography: Flat
- Parcel Number: 361220129
- LotSizeUnits: Feet
- LotWidth: 100.26
- PropertyFeatures: Fenced Yard, Golf, Hospital, Level, Library, Place Of Worship
| School Name | Type | Grades | Catchment | Distance |
|---|---|---|---|---|
| {{ item.school_type }} | {{ item.school_grades }} | {{ item.is_catchment? 'In Catchment': '' }} | {{ item.distance }} |


