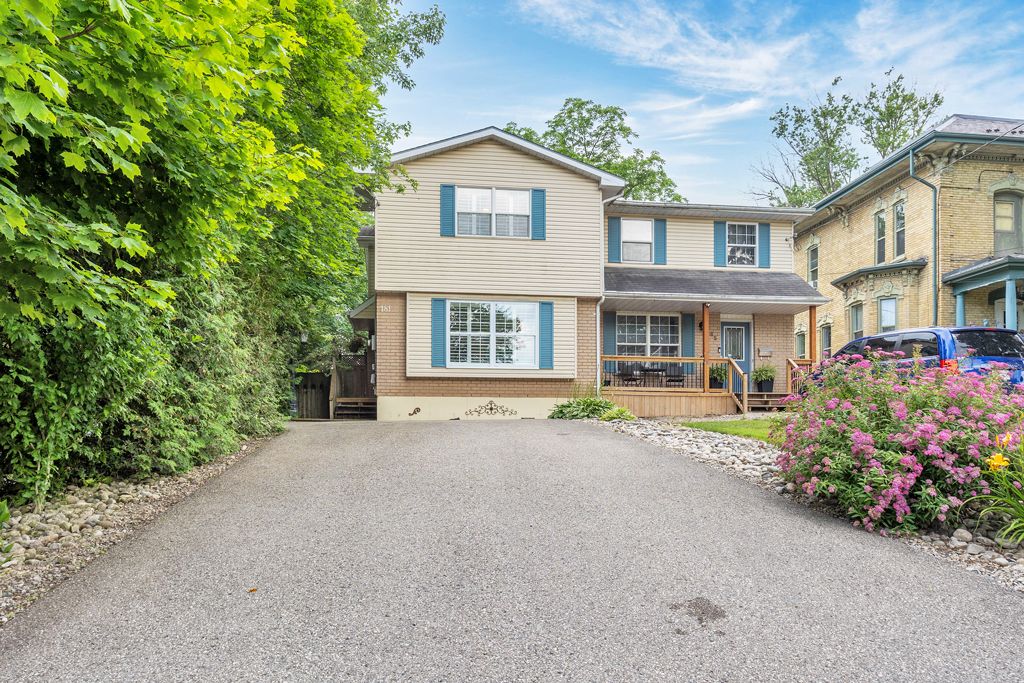$494,900
181 Thames Street N, Ingersoll, ON N5C 3E1
Ingersoll - North, Ingersoll,
 Properties with this icon are courtesy of
TRREB.
Properties with this icon are courtesy of
TRREB.![]()
This 3 bedroom, 2 bath semi-detached is in move-in condition. It is spotless & very well appointed. The layout is functional & roomy. There is a dedicated entrance complete with a coat closet - a perfect place to greet your guests. The eat-in kitchen stretches across the back of the home. Patio doors off kitchen lead to a large deck complete with an gazebo & a landscaped backyard. The sunlit living room with hardwood flooring stretches across the front of the home. Upstairs you will find all new flooring throughout & an updated bathroom. California shutters throughout. The lower level has a finished family room - perfect spot to cozy up & watch your favourite movies. The laundry/mechanical room allows space for organized storage. The kitchen & laundry appliances are included along with the water softener & reverse osmosis system. The way this house is situated allows for an element of privacy that is rare, especially steps away from downtown. You can enjoy an urban lifestyle, walking to the local shops & restaurants !
- HoldoverDays: 30
- Architectural Style: 2-Storey
- Property Type: Residential Freehold
- Property Sub Type: Semi-Detached
- DirectionFaces: West
- GarageType: None
- Directions: North of Bell St on Thames St North
- Tax Year: 2025
- Parking Features: Private Double
- ParkingSpaces: 4
- Parking Total: 4
- WashroomsType1: 1
- WashroomsType1Level: Main
- WashroomsType2: 1
- WashroomsType2Level: Second
- BedroomsAboveGrade: 3
- Interior Features: Carpet Free, Sump Pump, Water Meter, Water Softener, Water Treatment
- Basement: Full, Partially Finished
- Cooling: Central Air
- HeatSource: Gas
- HeatType: Forced Air
- LaundryLevel: Lower Level
- ConstructionMaterials: Brick Front, Vinyl Siding
- Exterior Features: Deck, Landscaped, Privacy
- Roof: Asphalt Shingle
- Pool Features: None
- Sewer: Sewer
- Foundation Details: Concrete
- Parcel Number: 001740353
- LotSizeUnits: Feet
- LotDepth: 165.57
- LotWidth: 29.4
- PropertyFeatures: Arts Centre, Fenced Yard, Golf, Hospital, Library, Park
| School Name | Type | Grades | Catchment | Distance |
|---|---|---|---|---|
| {{ item.school_type }} | {{ item.school_grades }} | {{ item.is_catchment? 'In Catchment': '' }} | {{ item.distance }} |


