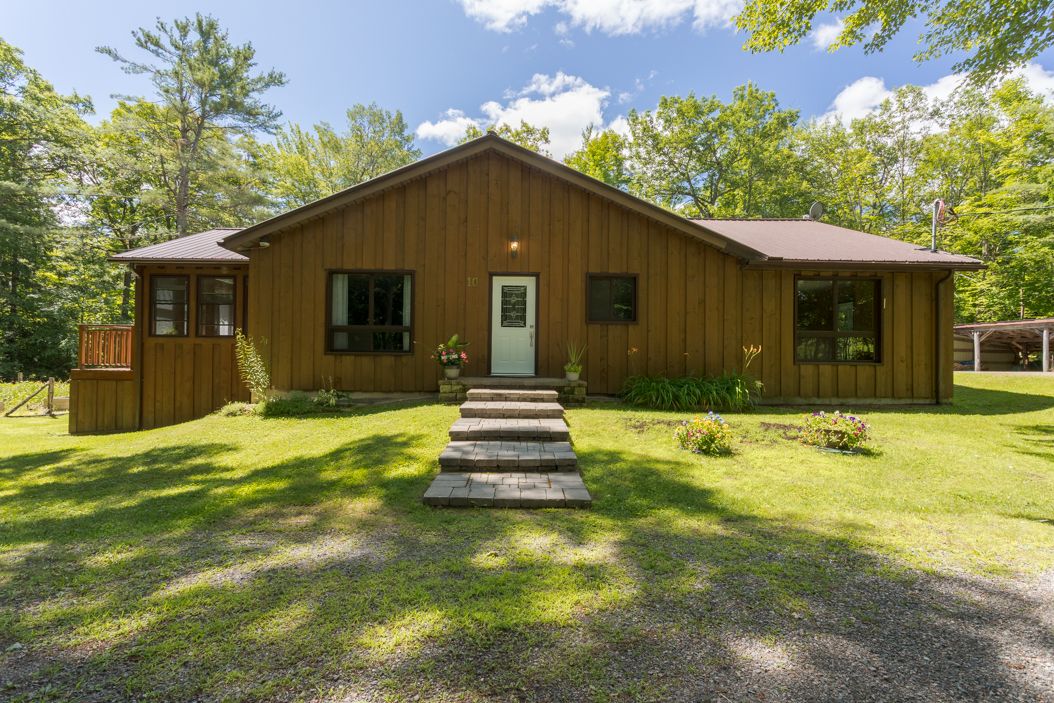$749,900
10 Muskoka Pines Road, Bracebridge, ON P1L 0A1
Draper, Bracebridge,
 Properties with this icon are courtesy of
TRREB.
Properties with this icon are courtesy of
TRREB.![]()
This lovingly maintained one-owner family home nestled on an expansive and beautifully landscaped property is ready for its new owners. Pride of ownership is evident throughout from the perfectly manicured lawn and thriving vegetable garden, to the circular driveway and heated workshop that make this property as functional as itis picturesque. This spacious and versatile home offers 3 bedrooms or easily configure it as 2 bedrooms plus an oversized walk-in closed, nursery, or hobby room the choice is yours. The unfinished basement includes a full bathroom and walkout to the backyard, offering potential for additional living space, guest suite or recreation area. Designed with family living and entertaining in mind, the large kitchen features two separate sinks, abundant cupboard space, and room for gathering. An open concept great room and dining room open to an expansive Muskoka Room where light spills in and offers easy access to the raised deck. A separate family room with walkout provide more space to relax and options to customize. Step outside and immerse yourself in nature with 2 fire pits, private walking trails, multiple outbuildings, including a garage, heated workshop, and lean-tos for all your hobbies and storage needs. Enjoy the peace and privacy of country living with convenient access to town, schools, shopping and restaurants. Easy highway access makes this property ideal for commuters, while the forested surroundings offer a true Muskoka feel. This is more thana home its a lifestyle. A rare find.
- Architectural Style: Bungalow
- Property Type: Residential Freehold
- Property Sub Type: Rural Residential
- DirectionFaces: North
- GarageType: Carport
- Directions: Cedar Lane to Hugh Campbell to Muskoka Pines
- Tax Year: 2025
- ParkingSpaces: 10
- Parking Total: 13
- WashroomsType1: 1
- WashroomsType1Level: Main
- WashroomsType2: 1
- WashroomsType2Level: Basement
- BedroomsAboveGrade: 3
- Fireplaces Total: 2
- Interior Features: Generator - Partial, Workbench
- Basement: Full, Unfinished
- Cooling: Central Air
- HeatSource: Oil
- HeatType: Forced Air
- LaundryLevel: Main Level
- ConstructionMaterials: Board & Batten
- Exterior Features: Landscaped, Deck, Year Round Living
- Roof: Metal
- Pool Features: None
- Sewer: Septic
- Foundation Details: Block
- Topography: Flat
- Parcel Number: 480530120
- LotSizeUnits: Feet
- LotDepth: 923
- LotWidth: 460
| School Name | Type | Grades | Catchment | Distance |
|---|---|---|---|---|
| {{ item.school_type }} | {{ item.school_grades }} | {{ item.is_catchment? 'In Catchment': '' }} | {{ item.distance }} |


