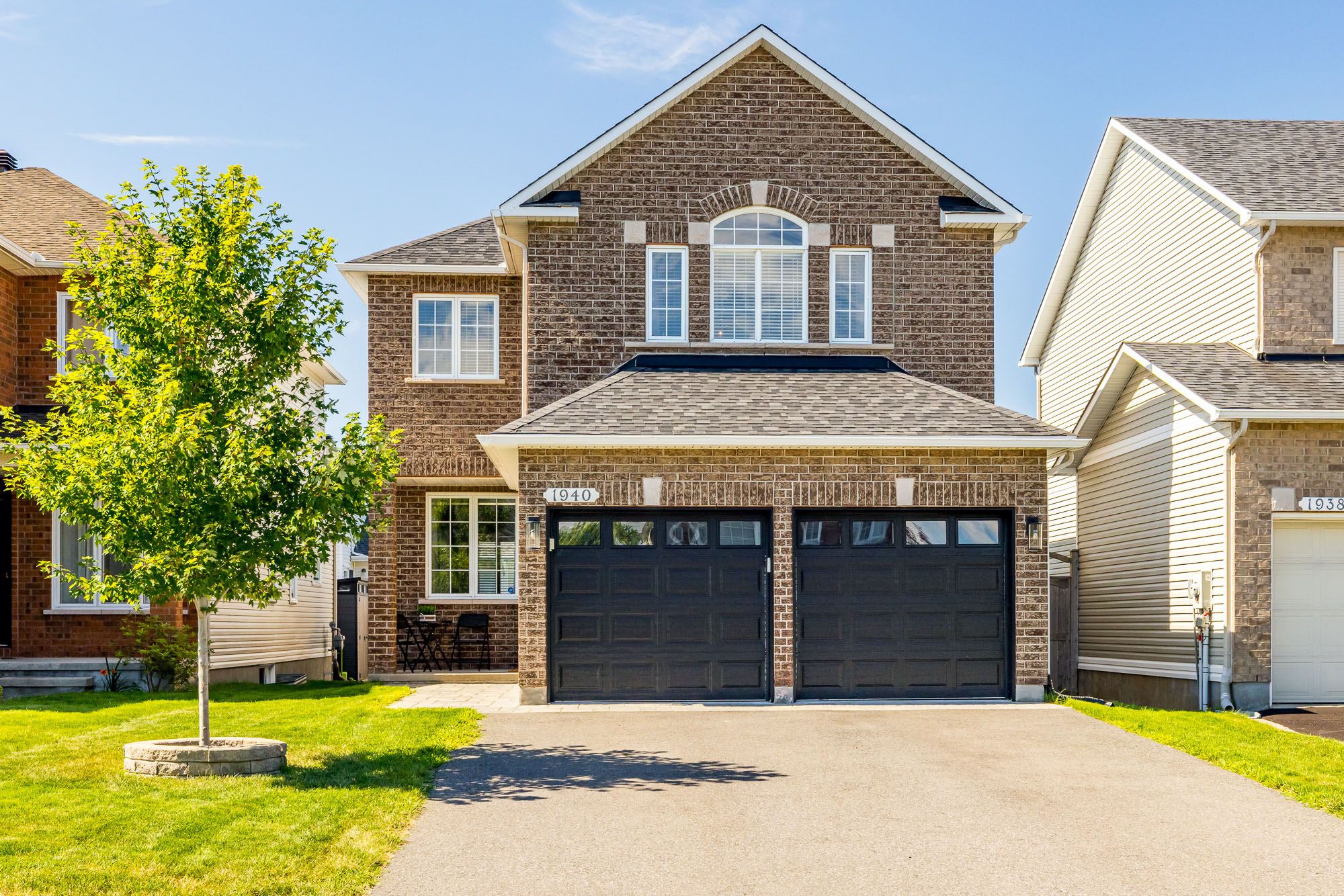$839,900
1940 Lobelia Way, Orleans - Cumberland and Area, ON K4A 4R5
1107 - Springridge/East Village, Orleans - Cumberland and Area,
 Properties with this icon are courtesy of
TRREB.
Properties with this icon are courtesy of
TRREB.![]()
Welcome to this beautifully maintained 3 bedroom, 2.5 bathroom home in the heart of family friendly Springridge. Built by Richcraft, this home combines comfort, style, and thoughtful upgrades throughout. Step inside to a tiled foyer that opens to a bright, open-concept main floor. The spacious family room features soaring vaulted ceilings and a cozy gas fireplace perfect for gatherings or quiet nights in. The updated eat in kitchen offers plenty of counter space, extra storage, modern finishes, and a seamless flow into the dining area. A convenient main floor powder room adds to the functionality. Upstairs, you will find a generous primary suite with a walk-in closet and a private ensuite bath. Two additional well sized bedrooms, a full main bath, and an upstairs laundry room offer plenty of space for the whole family. The fully finished basement provides extra living space for a rec room, gym, or play area and includes a rough-in for a future bathroom to expand your options. Outside, enjoy a fully fenced backyard, perfect for kids, pets, or summer BBQs. Located on a quiet street, just minutes from parks, schools, transit, and all the amenities of Orleans, this is the one you've been waiting for! Avg Utility Costs per mo: Hydro $153, Gas $121, Water $87, HWT Rental $45. Garage Doors Replaced 2023, Roof Replaced 2015. Updates: Kitchen 2021, Family Room 2021, Kitchen Appliances 2020, Basement 2017, Driveway & Interlock 2022.
- HoldoverDays: 90
- Architectural Style: 2-Storey
- Property Type: Residential Freehold
- Property Sub Type: Detached
- DirectionFaces: West
- GarageType: Attached
- Directions: Trim Road to Springridge Drive to Lobelia Way
- Tax Year: 2025
- Parking Features: Private
- ParkingSpaces: 4
- Parking Total: 6
- WashroomsType1: 1
- WashroomsType1Level: Main
- WashroomsType2: 1
- WashroomsType2Level: Upper
- WashroomsType3: 1
- WashroomsType3Level: Upper
- BedroomsAboveGrade: 3
- Fireplaces Total: 2
- Interior Features: Auto Garage Door Remote, Rough-In Bath, Storage
- Basement: Full, Finished
- Cooling: Central Air
- HeatSource: Gas
- HeatType: Forced Air
- LaundryLevel: Upper Level
- ConstructionMaterials: Brick, Vinyl Siding
- Exterior Features: Deck
- Roof: Asphalt Shingle
- Pool Features: None
- Sewer: Sewer
- Foundation Details: Poured Concrete
- Parcel Number: 145260244
- LotSizeUnits: Feet
- LotDepth: 108.27
- LotWidth: 35.01
- PropertyFeatures: Fenced Yard, Public Transit
| School Name | Type | Grades | Catchment | Distance |
|---|---|---|---|---|
| {{ item.school_type }} | {{ item.school_grades }} | {{ item.is_catchment? 'In Catchment': '' }} | {{ item.distance }} |


