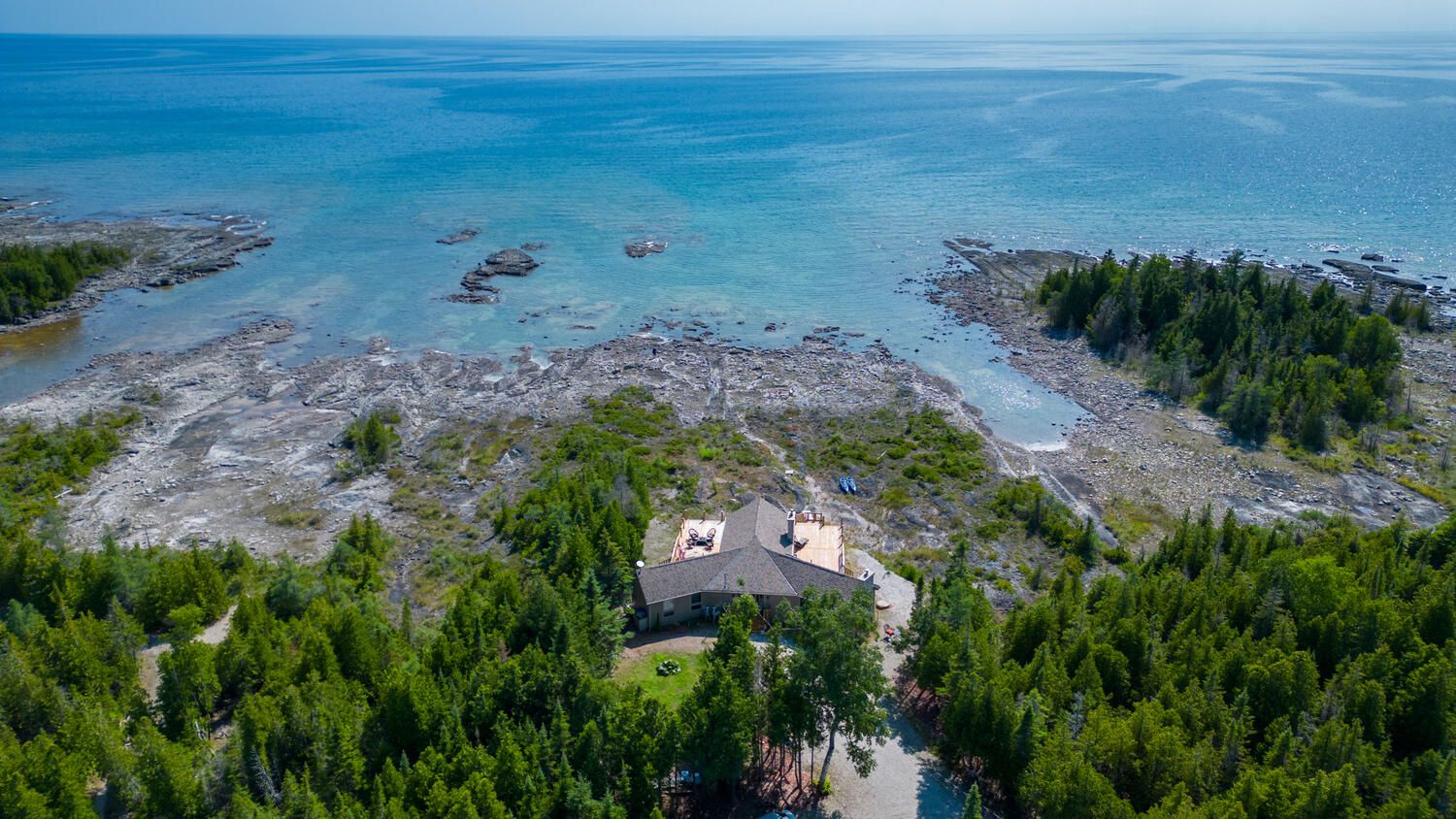$999,000
157 Zorra Drive, Northern Bruce Peninsula, ON N0H 2R0
Northern Bruce Peninsula, Northern Bruce Peninsula,
 Properties with this icon are courtesy of
TRREB.
Properties with this icon are courtesy of
TRREB.![]()
It's time to make your dream of owning a waterfront property a reality. On your arrival to this waterfront oasis, the views are sure to take your breath away as you marvel at the unobstructed ocean-like vistas. Imagine the breathtaking sunsets while relaxing on over 1,600 sq. ft. of waterside decking, with glass railing, perfect for outdoor entertaining, dining, and stargazing in this incredible dark sky community. The views continue as you step inside the house through the covered front porch, where you will be greeted by open concept living and a magnificent wall of windows in the sunken great room/dining room, featuring vaulted ceilings, a cozy propane fireplace and two walkouts to the wrap around deck. The kitchen offers ample storage space, built-in appliances plus a skylight and a window overlooking the lake, allowing natural light to flood the space. The primary bedroom resides in one wing and is a true retreat, boasting vaulted ceilings, a propane fireplace, scenic water views, and a 3-piece bath with a glass shower. Two additional bedrooms are located in the other wing. Each bedroom offers water views, and convenient access to a 4-piece bathroom. This very private property, nestled along the coastline, provides ample parking and a carport, and is conveniently located just minutes from Tobermory for easy access to amenities, recreational activities, the ferry, and more. The shed offers storage for garden tools, lawn games or your water toys! The property which comes turn-key with everything you could need to enjoy life on the Bruce, holds tremendous potential as a great year-round home, a vacation rental with attractive income possibilities, or a cherished cottage where unforgettable memories are made. Come have a look.
- HoldoverDays: 60
- Architectural Style: Bungalow
- Property Type: Residential Freehold
- Property Sub Type: Detached
- DirectionFaces: South
- GarageType: None
- Directions: Head north on Highway 6 (ON-6N), turn Left onto Cape Hurd Rd, turn Left onto Zorra Drive, Follow to #157. Look for signs.
- Tax Year: 2025
- Parking Features: Private
- ParkingSpaces: 6
- Parking Total: 6
- WashroomsType1: 1
- WashroomsType1Level: Main
- WashroomsType2: 1
- WashroomsType2Level: Main
- BedroomsAboveGrade: 3
- Interior Features: Bar Fridge, Carpet Free, Countertop Range, Generator - Partial, Other, Built-In Oven, Primary Bedroom - Main Floor, Propane Tank, Separate Heating Controls, Water Heater Owned, Water Treatment
- Basement: Crawl Space, Unfinished
- Cooling: Other
- HeatSource: Propane
- HeatType: Baseboard
- ConstructionMaterials: Stone, Vinyl Siding
- Exterior Features: Deck, Privacy, Recreational Area, Seasonal Living, Year Round Living
- Roof: Asphalt Shingle
- Pool Features: None
- Waterfront Features: Beach Front, Other
- Sewer: Septic
- Water Source: Drilled Well
- Foundation Details: Concrete Block
- Topography: Rocky, Wooded/Treed, Open Space
- Parcel Number: 331040030
- LotSizeUnits: Feet
- LotDepth: 270
- LotWidth: 113.05
- PropertyFeatures: Clear View, Cul de Sac/Dead End, Lake Access, Lake/Pond, Waterfront, Wooded/Treed
| School Name | Type | Grades | Catchment | Distance |
|---|---|---|---|---|
| {{ item.school_type }} | {{ item.school_grades }} | {{ item.is_catchment? 'In Catchment': '' }} | {{ item.distance }} |


