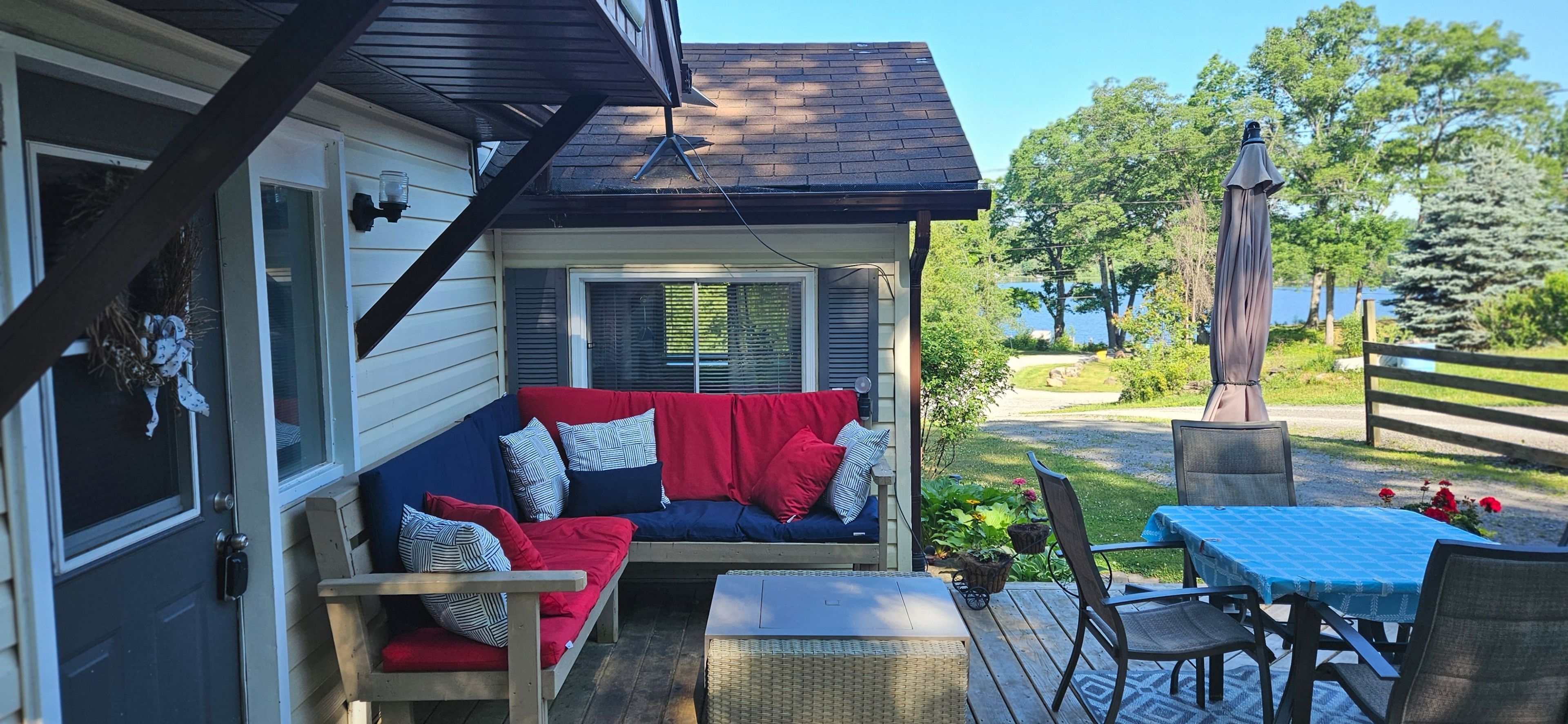$408,000
87 Fire Route 57 Route, Havelock-Belmont-Methuen, ON K0L 1Z0
Belmont-Methuen, Havelock-Belmont-Methuen,
 Properties with this icon are courtesy of
TRREB.
Properties with this icon are courtesy of
TRREB.![]()
Enjoy the summer on beautiful Cordova Lake! Enjoy deeded access with a lake view without the high waterfront taxes! The best of both worlds! This cottage/home is fully winterized and has had many updates over the years to make it comfortable for every season. The location is great and is close to ATV and snowmobile trails in the area. Comes with a very nice spacious deck with built in seating and cushions and has all the things you need to start your summer season off right, even a barbeque! A large cast iron wood burning cook stove with oven is in the Kitchen. Great for heat and cooking pizza for your guests! The spacious workshop has an area for wood storage and as well there is a smaller shed for the yard and garden equipment. Star Link Satellite provides internet service for the property and is negotiable with the sale. It's an easy commute from the city!
- HoldoverDays: 90
- Architectural Style: Bungalow
- Property Type: Residential Freehold
- Property Sub Type: Detached
- DirectionFaces: South
- GarageType: None
- Directions: Highway 7 through Havelock turn onto County Road 48 follow north to Vansickle Road take a left and follow to Fire Route 57. Follow on FR 57 to you see #87. No sign on the property.
- Tax Year: 2025
- Parking Features: Private
- ParkingSpaces: 4
- Parking Total: 4
- WashroomsType1: 1
- WashroomsType1Level: Main
- BedroomsAboveGrade: 2
- Interior Features: Water Heater Owned
- Basement: Unfinished
- Cooling: Wall Unit(s)
- HeatSource: Propane
- HeatType: Other
- LaundryLevel: Main Level
- ConstructionMaterials: Vinyl Siding
- Exterior Features: Year Round Living, Recreational Area, Deck
- Roof: Metal
- Pool Features: None
- Waterfront Features: Waterfront-Deeded Access
- Sewer: Holding Tank
- Water Source: Drilled Well
- Foundation Details: Concrete Block
- Topography: Rolling
- Parcel Number: 282400433
- LotSizeUnits: Feet
- LotWidth: 102.26
- PropertyFeatures: Place Of Worship, Waterfront
| School Name | Type | Grades | Catchment | Distance |
|---|---|---|---|---|
| {{ item.school_type }} | {{ item.school_grades }} | {{ item.is_catchment? 'In Catchment': '' }} | {{ item.distance }} |


