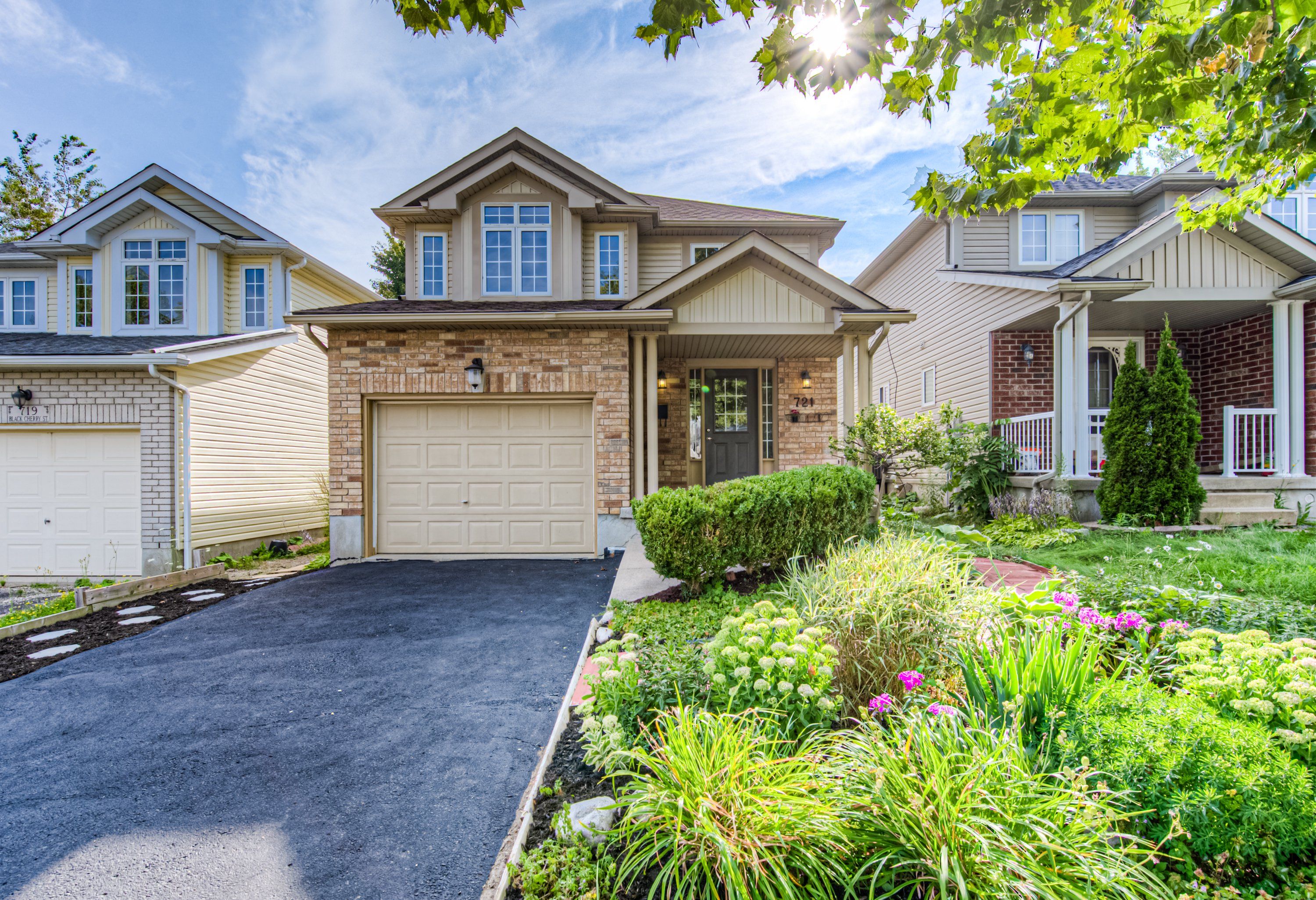$798,000
721 Black Cherry Street, Waterloo, ON N2V 2P3
, Waterloo,
 Properties with this icon are courtesy of
TRREB.
Properties with this icon are courtesy of
TRREB.![]()
Welcome to 721 Black Cherry St, Waterloo a spacious and beautifully maintained 1,820 sq. ft. residence that perfectly combines comfort, style, and an unbeatable location. This charming home features 3 generously sized bedrooms, including an expansive primary suite that offers a private retreat with ample space for relaxation. Nestled in a quiet and friendly neighborhood, the property offers a peaceful lifestyle while keeping you close to everything Waterloo has to offer. Imagine stepping out your door and, within just a one-minute walk, finding yourself on a scenic trail surrounded by lush greenery the perfect place to enjoy a morning jog, an afternoon stroll, or a moment of peace in nature. Families will appreciate being within walking distance of the city's top-ranked Vista Hills Public School and Laurel Heights Secondary School, providing children with access to some of the best education in the region. For professionals and students, the University of Waterloo and Wilfrid Laurier University are just minutes away, making your daily commute effortless. With its well-designed layout, bright and airy living spaces, and a welcoming community atmosphere, this home is ideal for those who value both comfort and convenience. Whether you are starting a family, upgrading your living space, or investing in a prime Waterloo location, 721 Black Cherry St is a place you will be proud to call home.
- HoldoverDays: 60
- Architectural Style: 2-Storey
- Property Type: Residential Freehold
- Property Sub Type: Detached
- DirectionFaces: West
- GarageType: Built-In
- Directions: Columbia Forest and Erbsville Rd
- Tax Year: 2025
- ParkingSpaces: 2
- Parking Total: 3
- WashroomsType1: 1
- WashroomsType1Level: Main
- WashroomsType2: 1
- WashroomsType2Level: Second
- WashroomsType3: 1
- WashroomsType3Level: Basement
- BedroomsAboveGrade: 3
- Interior Features: None
- Basement: Finished
- Cooling: Central Air
- HeatSource: Gas
- HeatType: Forced Air
- LaundryLevel: Main Level
- ConstructionMaterials: Brick Front
- Roof: Asphalt Shingle
- Pool Features: None
- Sewer: Sewer
- Foundation Details: Concrete
- Parcel Number: 226841199
- LotSizeUnits: Feet
- LotDepth: 98.47
- LotWidth: 32.02
| School Name | Type | Grades | Catchment | Distance |
|---|---|---|---|---|
| {{ item.school_type }} | {{ item.school_grades }} | {{ item.is_catchment? 'In Catchment': '' }} | {{ item.distance }} |


