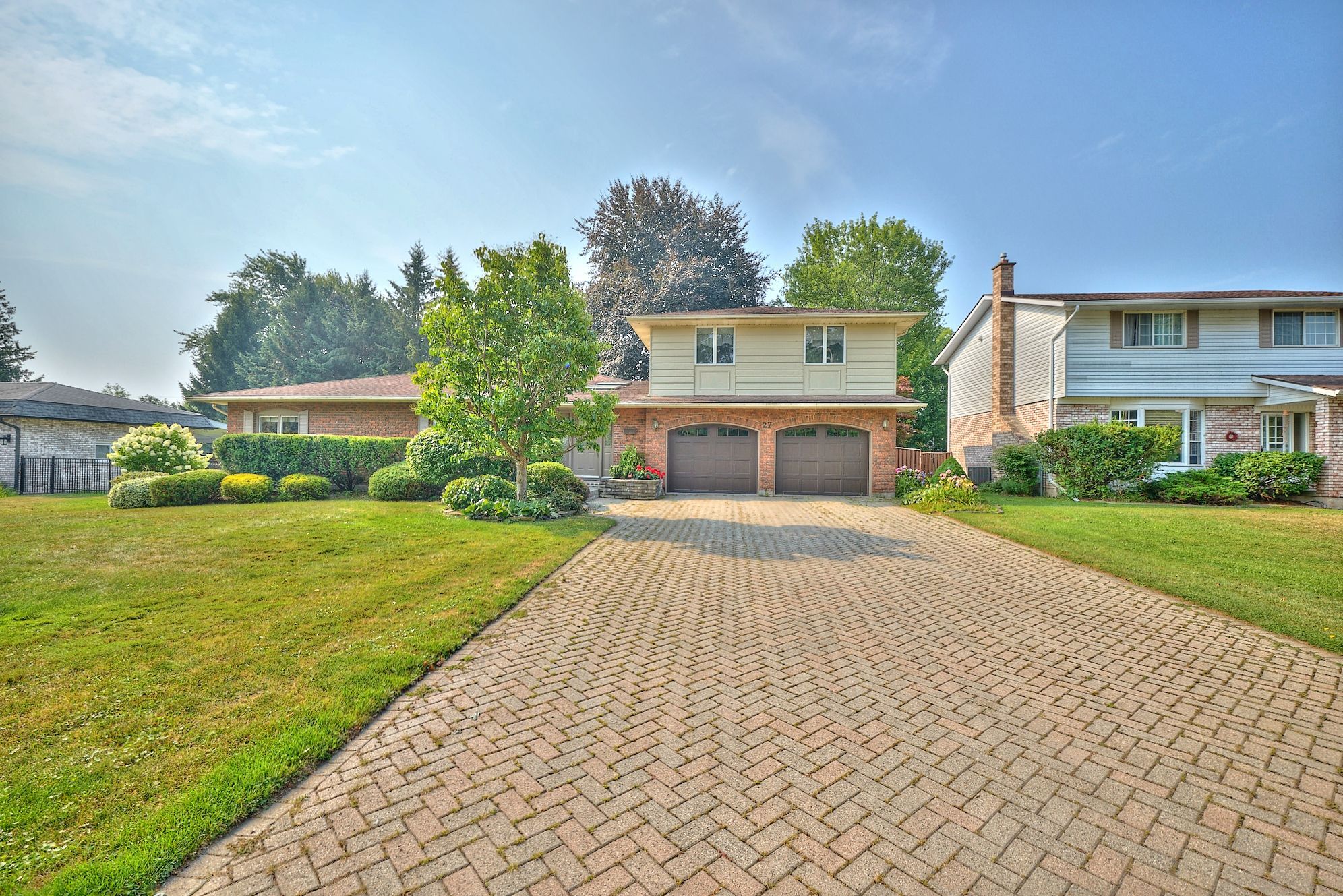$749,000
27 St George Court, Fort Erie, ON L0S 1B0
337 - Crystal Beach, Fort Erie,
 Properties with this icon are courtesy of
TRREB.
Properties with this icon are courtesy of
TRREB.![]()
Welcome to 27 St George Court, a beautifully maintained 5-bedroom, 5-bathroom, 2500 square foot family home tucked away on a quiet crescent in sought-after Crystal Beach. With charming curb appeal, the front of the home features a welcoming porch, perennial gardens, lawn sprinkler system, a two-car garage, & a double-wide interlock driveway. The fully fenced backyard is your personal oasis, complete with an inground pool, a patio area overlooking the pool and exterior brick fireplace, mature trees, lush gardens, and a tranquil pond with a water feature. A second fenced-in section of the yard offers open space perfect for lawn games and family fun and has a lawn irrigation system. Inside, the main floor offers a grand foyer with soaring ceilings, a cozy sitting nook, a 2-piece bathroom, and two staircases leading to the upper levels. The living and dining rooms feature large windows and gleaming hardwood floors, while the eat-in kitchen is flooded with natural light from a unique plant window over the sink and oversized corner picture windows. Upstairs, you'll find three bedrooms and a 4-piece bathroom. The upper level is dedicated to the spacious primary suite, featuring its own ductless A/C unit, a large closet, and two separate 3-piece bathrooms for added privacy and comfort. The lower level includes a separate rear entrance perfect for in-law potential or a private suite for an older child. This lower level features a rec room with a gas fireplace and brick surround, a bonus room, a fifth bedroom, a 3-piece bathroom, and a laundry area that could easily convert into a second kitchen with pantry and cold storage spaces. Ideally located just steps from Crystal Ridge Park, offering a splash pad, tennis, basketball and pickleball courts, a playground, arena, community center, and library. Also nearby are the shops and dining of Downtown Ridgeway & Crystal Beach, waterfront parks, sandy beaches, and the 26km Friendship Trail - perfect for walking, running, or cycling.
- HoldoverDays: 30
- Architectural Style: Sidesplit
- Property Type: Residential Freehold
- Property Sub Type: Detached
- DirectionFaces: South
- GarageType: Attached
- Directions: From Ridgeway Rd, turn east onto Brewster Rd and then turn right (south) onto St George Ct.
- Tax Year: 2025
- Parking Features: Private Double
- ParkingSpaces: 4
- Parking Total: 6
- WashroomsType1: 1
- WashroomsType1Level: Main
- WashroomsType2: 2
- WashroomsType2Level: Second
- WashroomsType3: 1
- WashroomsType3Level: Upper
- WashroomsType4: 1
- WashroomsType4Level: Basement
- BedroomsAboveGrade: 4
- BedroomsBelowGrade: 1
- Fireplaces Total: 1
- Interior Features: In-Law Capability, In-Law Suite, Sump Pump, Water Heater Owned
- Basement: Finished, Full
- Cooling: Central Air
- HeatSource: Electric
- HeatType: Baseboard
- LaundryLevel: Lower Level
- ConstructionMaterials: Brick
- Exterior Features: Patio, Porch, Landscaped, Lawn Sprinkler System
- Roof: Asphalt Shingle
- Pool Features: Inground
- Sewer: Sewer
- Foundation Details: Poured Concrete
- Parcel Number: 641850087
- LotSizeUnits: Feet
- LotDepth: 119.8
- LotWidth: 72.75
| School Name | Type | Grades | Catchment | Distance |
|---|---|---|---|---|
| {{ item.school_type }} | {{ item.school_grades }} | {{ item.is_catchment? 'In Catchment': '' }} | {{ item.distance }} |


