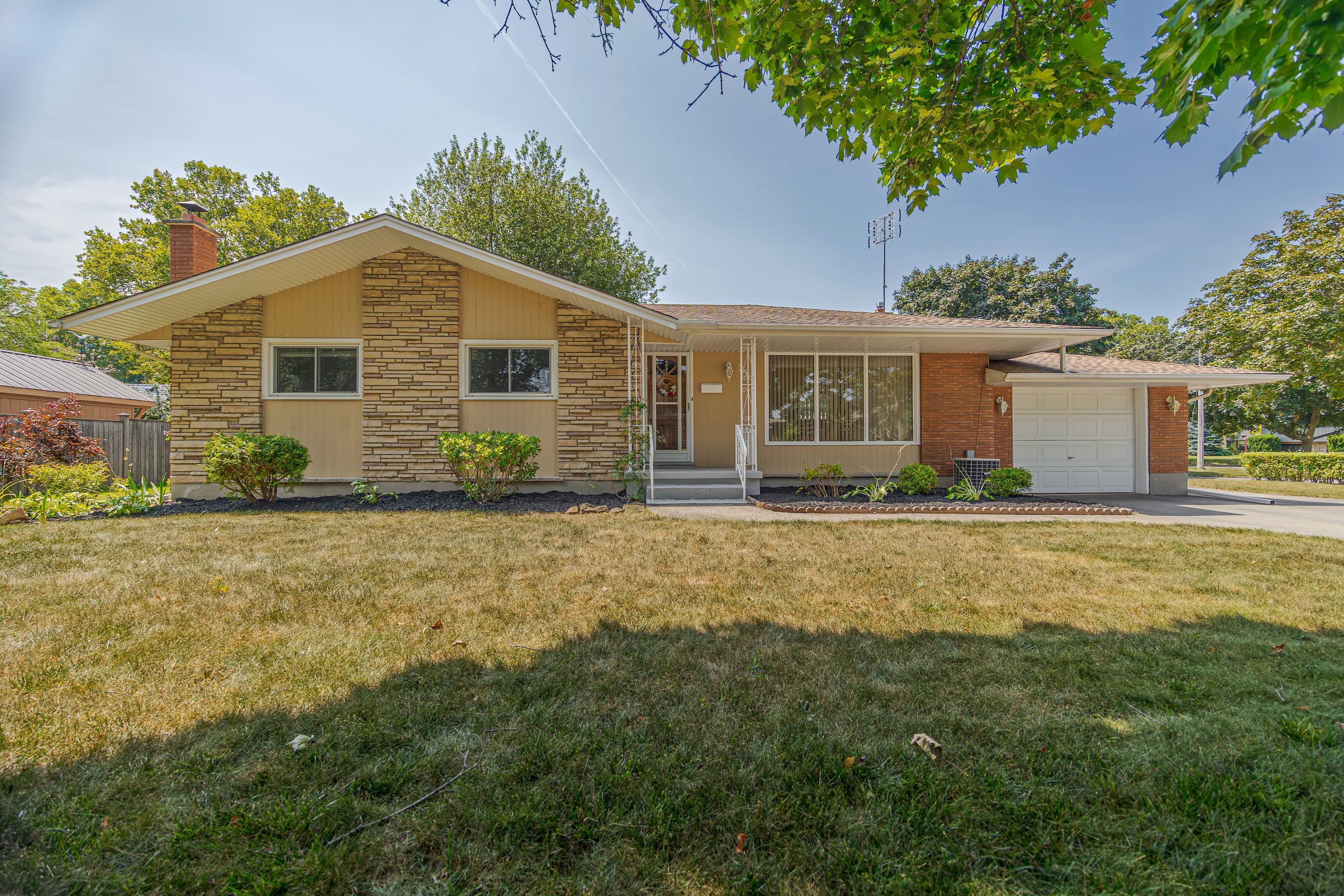$649,000
25 Lockview Crescent, St. Catharines, ON L2M 2T2
441 - Bunting/Linwell, St. Catharines,
 Properties with this icon are courtesy of
TRREB.
Properties with this icon are courtesy of
TRREB.![]()
Wonderful 3 plus 1 bedroom, well maintained, brick bungalow in north end St. Catharines! Located on a very quiet residential street near quality public and secondary schools! This spacious 1140 square feet, two owner home has decent size bedrooms, living room and kitchen/dining areas. The basement has been recently renovated with an extra bedroom, kitchen and huge recreation room along with oversize windows that make it an ideal future in-law suite with separate entrances. Large backyard provides plenty of room for any future outdoor plans. Recently paved wrap around driveway has parking for up to seven cars or other types of vehicles. Furnace and roofing shingles were done in 2011. Very close to shopping, hiking on the Canal Parkway, Niagara-on-the-Lake, wineries and fruit markets, Sunset Beach and much more! Come and live Niagara style and have a peace of mind!
- HoldoverDays: 60
- Architectural Style: Bungalow
- Property Type: Residential Freehold
- Property Sub Type: Detached
- DirectionFaces: West
- GarageType: Attached
- Directions: off of Bunting Road
- Tax Year: 2025
- ParkingSpaces: 7
- Parking Total: 8
- WashroomsType1: 1
- WashroomsType1Level: Main
- WashroomsType2: 1
- WashroomsType2Level: Basement
- BedroomsAboveGrade: 3
- BedroomsBelowGrade: 1
- Interior Features: In-Law Capability
- Basement: Finished
- Cooling: Central Air
- HeatSource: Gas
- HeatType: Forced Air
- ConstructionMaterials: Brick
- Roof: Asphalt Shingle
- Pool Features: None
- Sewer: Sewer
- Foundation Details: Poured Concrete
- Parcel Number: 463090196
- LotSizeUnits: Feet
- LotDepth: 130
- LotWidth: 80
| School Name | Type | Grades | Catchment | Distance |
|---|---|---|---|---|
| {{ item.school_type }} | {{ item.school_grades }} | {{ item.is_catchment? 'In Catchment': '' }} | {{ item.distance }} |


