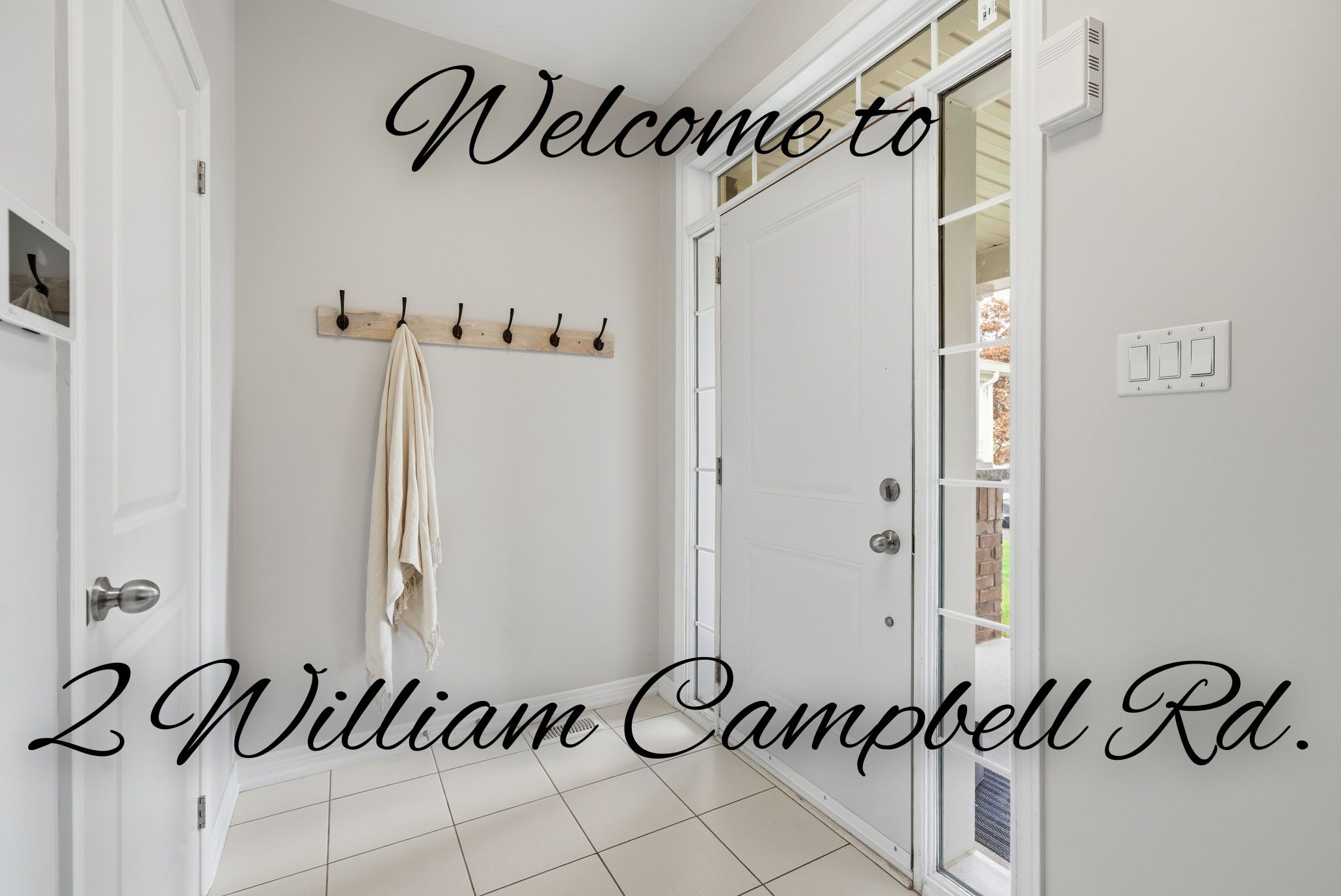$1,100,000
$79,9002 William Campbell Road, Otonabee-South Monaghan, ON K9J 0K2
Otonabee-South Monaghan, Otonabee-South Monaghan,
 Properties with this icon are courtesy of
TRREB.
Properties with this icon are courtesy of
TRREB.![]()
Located in a coveted Peterborough community, this Burnham Meadows, Picture Homes model is one of a kind! Featuring an attractive 50ft lot on a private cul de sac in a protected green space setting. Just east of the city, this community of Burnham Meadows blends country serenity with city convenience near to the Trent System, community parks, golf courses, Trent University and the list goes on. This showstopping floor plan with close to 4000sq ft of living space, boasts soaring ceilings, a dramatic front room with enormous windows flooding the space with light and accented by a sky high 15ft ceiling. The luxurious hardwood flooring throughout, leads to a dining room fit for a kings feast, cooked up in a sprawling country kitchen with breakfast area overlooking a cozy living room with fireplace and opening onto an elevated deck overlooking lush greenery. The main level boasts a conveniently located laundry & powder room giving access to the double car garage. The magic continues on the second level with 3 generously sized bedrooms and a spectacular master suite with a spa-like ensuite bath and His & Hers closets. The expansive walkout basement offers another generously sized bedroom, full bath, and a sizable rec room, with potential for a 6th bedroom and storage galore. Walkout to the back yard paradise, complete with gazebo, garden shed and a fabulous swim spa. This home is an invitation to luxury, nature, and unforgettable memories.
- HoldoverDays: 90
- Architectural Style: 2-Storey
- Property Type: Residential Freehold
- Property Sub Type: Detached
- DirectionFaces: East
- GarageType: Attached
- Directions: Paul Rexe Blvd to Veterans Rd to William Campbell Rd
- Tax Year: 2024
- ParkingSpaces: 4
- Parking Total: 6
- WashroomsType1: 2
- WashroomsType1Level: Second
- WashroomsType2: 1
- WashroomsType2Level: Basement
- WashroomsType3: 1
- WashroomsType3Level: Main
- BedroomsAboveGrade: 4
- BedroomsBelowGrade: 1
- Fireplaces Total: 1
- Interior Features: Auto Garage Door Remote, Central Vacuum, In-Law Capability, Sump Pump
- Basement: Finished with Walk-Out
- Cooling: Central Air
- HeatSource: Gas
- HeatType: Forced Air
- LaundryLevel: Main Level
- ConstructionMaterials: Brick
- Exterior Features: Backs On Green Belt, Deck, Hot Tub, Canopy
- Roof: Asphalt Shingle
- Pool Features: None
- Sewer: Sewer
- Foundation Details: Concrete
- Parcel Number: 281580151
- LotSizeUnits: Feet
- LotDepth: 112.46
- LotWidth: 15.32
- PropertyFeatures: Cul de Sac/Dead End, Greenbelt/Conservation
| School Name | Type | Grades | Catchment | Distance |
|---|---|---|---|---|
| {{ item.school_type }} | {{ item.school_grades }} | {{ item.is_catchment? 'In Catchment': '' }} | {{ item.distance }} |


