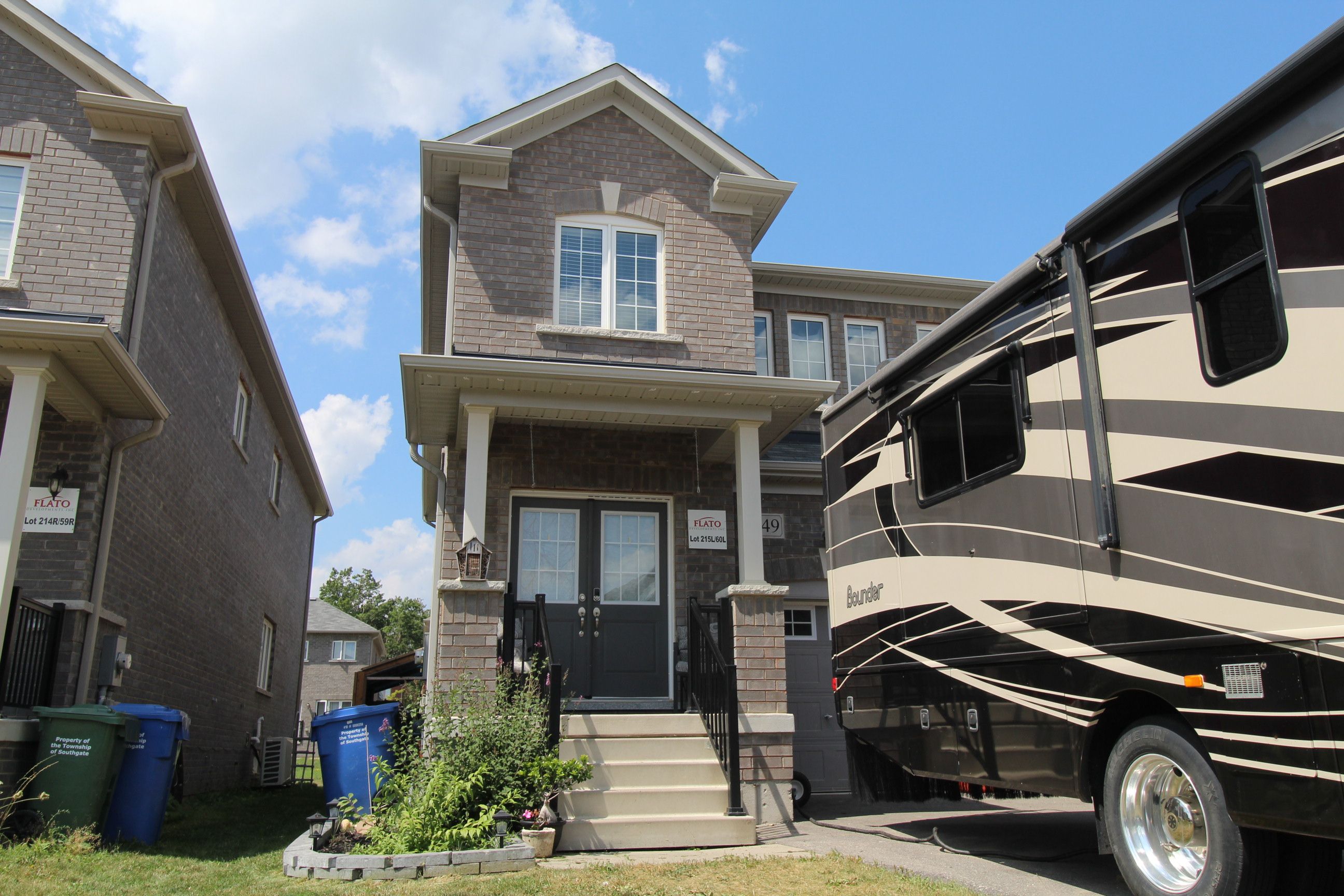$599,999
149 Seeley Avenue, Southgate, ON N0C 1B0
Southgate, Southgate,
 Properties with this icon are courtesy of
TRREB.
Properties with this icon are courtesy of
TRREB.![]()
Discover this charming 4-bed, 2.5-bath semi-detached home in a sought-after neighbourhood, featuring 9-ft ceilings on the main floor and an unspoiled, insulated basement. Perfect for those who love country living or couples working from home, its ideally located just over an hour from Brampton, 15 minutes to Shelburne, and 40 minutes to Orangeville. Enjoy proximity to Blue Mountain, Wasaga Beach, and Collingwood. Currently tenanted by a wonderful family (AAA) who's willing to stay -ideal for investors looking to assume tenancy. A Vacant Possession can also be provided. A great home in an excellent location with endless possibilities!
- HoldoverDays: 120
- Architectural Style: 2-Storey
- Property Type: Residential Freehold
- Property Sub Type: Semi-Detached
- DirectionFaces: South
- GarageType: Built-In
- Directions: Entrance from Seeley Ave
- Tax Year: 2025
- ParkingSpaces: 2
- Parking Total: 3
- WashroomsType1: 1
- WashroomsType1Level: Main
- WashroomsType2: 1
- WashroomsType2Level: Second
- WashroomsType3: 1
- WashroomsType3Level: Second
- BedroomsAboveGrade: 4
- Interior Features: Auto Garage Door Remote, Sump Pump
- Basement: Unfinished
- Cooling: Central Air
- HeatSource: Gas
- HeatType: Forced Air
- ConstructionMaterials: Brick
- Roof: Asphalt Shingle
- Pool Features: None
- Sewer: Sewer
- Foundation Details: Poured Concrete
- LotSizeUnits: Feet
- LotDepth: 127.95
- LotWidth: 24.61
| School Name | Type | Grades | Catchment | Distance |
|---|---|---|---|---|
| {{ item.school_type }} | {{ item.school_grades }} | {{ item.is_catchment? 'In Catchment': '' }} | {{ item.distance }} |


