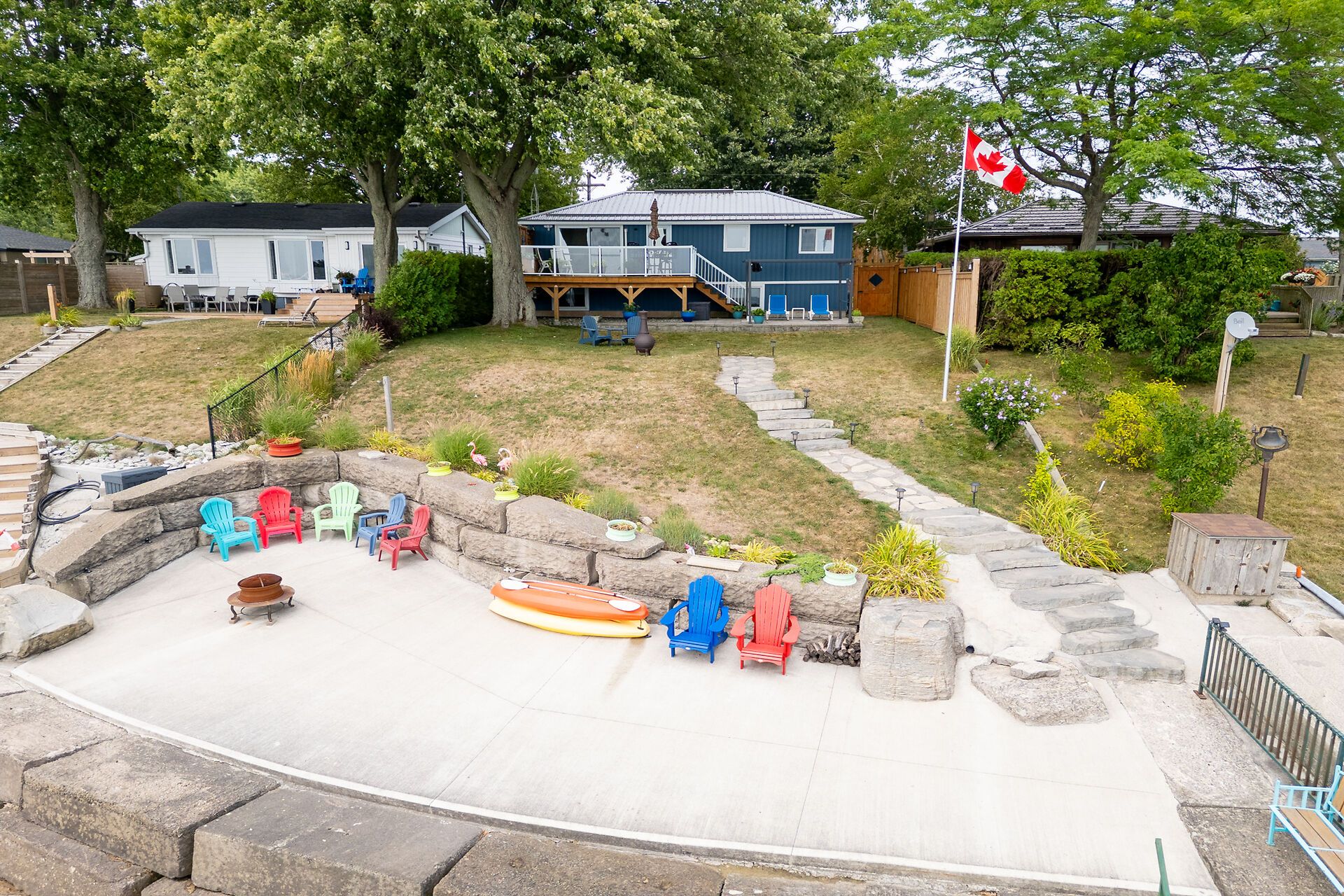$799,900
42 Erieview Lane, Haldimand, ON N0A 1P0
Haldimand, Haldimand,
 Properties with this icon are courtesy of
TRREB.
Properties with this icon are courtesy of
TRREB.![]()
Beautifully updated L. Erie waterfront property fronting on private lane -45/55 min/Hamilton -15 mins E of P. Dover near Selkirk. Incs year round cottage offering 830sf living area, new 782sf poured conc. basement'16 w/IN-FLOOR heat thru-out + resort-style yard incs 240sf deck'17, 288sf paver stone patio'18 & armour stone garotto'20 built on conc. break-wall w/retractable lake access ladder. Ftrs new kitchen'24 sporting white cabinetry & SS appliances, living room incs p/g FP, sliding door & man door deck WO's, 2 bedrooms & 3pc bath. Spacious family highlights 9ft lower level incs 2 bedrooms, utility room, E-side landing, & oversized above grade windows. Extras -MF ceiling'24, metal roof'23, vinyl siding'16, windows'16, ductless heat/cool HVAC'20, double drive, 2000g cistern, 2000g holding tank, 100 hydro'24 & stand-by generator w/panel.
- HoldoverDays: 30
- Architectural Style: Bungalow
- Property Type: Residential Freehold
- Property Sub Type: Detached
- DirectionFaces: South
- GarageType: None
- Directions: South Coast Drive
- Tax Year: 2025
- Parking Features: Private Double
- ParkingSpaces: 4
- Parking Total: 4
- WashroomsType1: 1
- WashroomsType1Level: Main
- BedroomsAboveGrade: 2
- BedroomsBelowGrade: 2
- Fireplaces Total: 1
- Interior Features: Sump Pump, Water Heater Owned
- Basement: Full, Finished
- Cooling: Other
- HeatSource: Propane
- HeatType: Heat Pump
- ConstructionMaterials: Vinyl Siding
- Exterior Features: Deck, Porch
- Roof: Metal
- Pool Features: None
- Waterfront Features: Stairs to Waterfront
- Sewer: Holding Tank
- Water Source: Cistern
- Foundation Details: Poured Concrete
- Parcel Number: 382020338
- LotSizeUnits: Feet
- LotDepth: 142.29
- LotWidth: 50
- PropertyFeatures: Beach, Lake/Pond, Marina
| School Name | Type | Grades | Catchment | Distance |
|---|---|---|---|---|
| {{ item.school_type }} | {{ item.school_grades }} | {{ item.is_catchment? 'In Catchment': '' }} | {{ item.distance }} |


