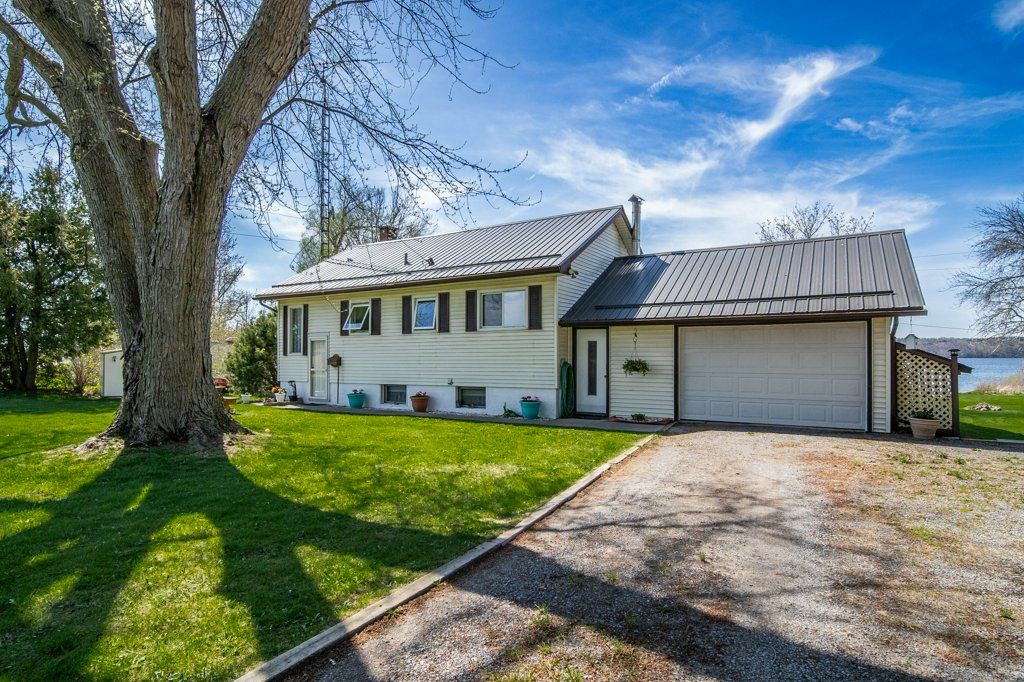$699,900
769 3rd Concession Road, Greater Napanee, ON K7R 3K7
58 - Greater Napanee, Greater Napanee,
 Properties with this icon are courtesy of
TRREB.
Properties with this icon are courtesy of
TRREB.![]()
Enjoy waterfront living on the south shore of Hay Bay in this well-maintained elevated bungalow. This home offers beautiful views of the water right from the living room, with large windows that let in plenty of natural light. The main floor features two bedrooms and a full bathroom, while the lower level includes a third bedroom, a second kitchen, and a 2-piece bathroom. With its own private entrance, the lower level functions well as an in-law suite or guest space. A great opportunity to live by the water, with flexibility for extended family or rental potential.
- HoldoverDays: 60
- Architectural Style: Bungalow-Raised
- Property Type: Residential Freehold
- Property Sub Type: Detached
- DirectionFaces: North
- GarageType: Attached
- Directions: South Shore Rd to Concession 3
- Tax Year: 2024
- Parking Features: Private
- ParkingSpaces: 3
- Parking Total: 4
- WashroomsType1: 1
- WashroomsType1Level: Main
- WashroomsType2: 1
- WashroomsType2Level: Basement
- BedroomsAboveGrade: 2
- BedroomsBelowGrade: 1
- Interior Features: In-Law Capability, Water Heater Owned
- Basement: Finished, Walk-Out
- Cooling: None
- HeatSource: Electric
- HeatType: Baseboard
- ConstructionMaterials: Vinyl Siding
- Roof: Metal
- Pool Features: None
- Waterfront Features: Waterfront-Deeded Access
- Sewer: Septic
- Water Source: Dug Well
- Foundation Details: Block
- Parcel Number: 451020247
- LotSizeUnits: Feet
- LotDepth: 107.7
- LotWidth: 267
| School Name | Type | Grades | Catchment | Distance |
|---|---|---|---|---|
| {{ item.school_type }} | {{ item.school_grades }} | {{ item.is_catchment? 'In Catchment': '' }} | {{ item.distance }} |


